Entrance with Slate Flooring and Grey Floors Ideas and Designs
Refine by:
Budget
Sort by:Popular Today
1 - 20 of 664 photos
Item 1 of 3

architectural digest, classic design, cool new york homes, cottage core. country home, florals, french country, historic home, pale pink, vintage home, vintage style

A custom dog grooming station and mudroom. Photography by Aaron Usher III.
Large traditional boot room in Providence with grey walls, slate flooring, grey floors and a vaulted ceiling.
Large traditional boot room in Providence with grey walls, slate flooring, grey floors and a vaulted ceiling.

Mudroom with Dutch Door, bluestone floor, and built-in cabinets. "Best Mudroom" by the 2020 Westchester Magazine Home Design Awards: https://westchestermagazine.com/design-awards-homepage/

Photo of a medium sized classic boot room in Salt Lake City with a white front door, grey walls, grey floors and slate flooring.

Covered back door, bluestone porch, french side lights, french door, bead board ceiling. Photography by Pete Weigley
Traditional front door in New York with grey walls, slate flooring, a single front door, a black front door and grey floors.
Traditional front door in New York with grey walls, slate flooring, a single front door, a black front door and grey floors.
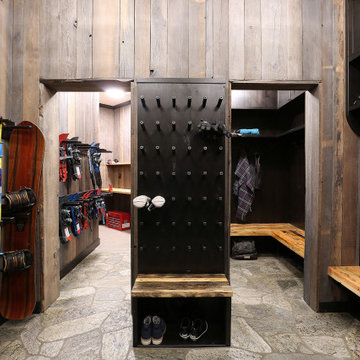
A well designed ski in bootroom with custom millwork.
Wormwood benches, glove dryer, boot dryer, and custom equipment racks make this bootroom beautiful and functional.

Inspiration for a medium sized traditional boot room in Orange County with slate flooring, grey floors and grey walls.

Design ideas for a medium sized traditional front door in Nashville with a single front door, a medium wood front door, white walls, slate flooring and grey floors.

With a complete gut and remodel, this home was taken from a dated, traditional style to a contemporary home with a lighter and fresher aesthetic. The interior space was organized to take better advantage of the sweeping views of Lake Michigan. Existing exterior elements were mixed with newer materials to create the unique design of the façade.
Photos done by Brian Fussell at Rangeline Real Estate Photography

Side door and mudroom plus powder room with wood clad wall.
Design ideas for a bohemian boot room in Boston with grey walls, slate flooring, a single front door, a black front door, grey floors and feature lighting.
Design ideas for a bohemian boot room in Boston with grey walls, slate flooring, a single front door, a black front door, grey floors and feature lighting.
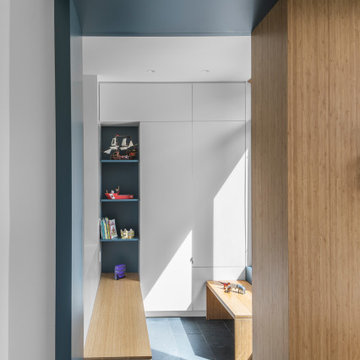
Replacing a small, tacked-on mudroom, the new mudroom addition at the rear of the house is a functional yet polished space that combines ample open and concealed storage with bamboo plywood bench seating, in-floor heating, and a slate floor.
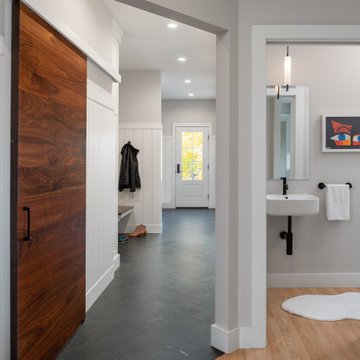
Inspiration for a boot room in Burlington with slate flooring and grey floors.
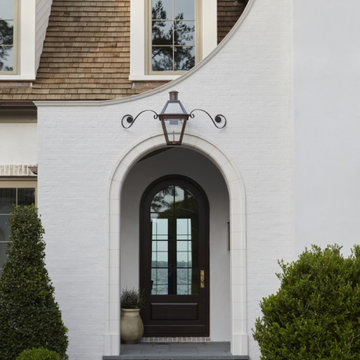
White Brick French Inspired Home in Jacksonville, Florida. See the whole house http://ow.ly/hI5i30qdn6D

Photographer: Mitchell Fong
This is an example of a medium sized retro front door in Other with grey walls, slate flooring, a single front door, a yellow front door and grey floors.
This is an example of a medium sized retro front door in Other with grey walls, slate flooring, a single front door, a yellow front door and grey floors.

This is an example of a small classic boot room in Minneapolis with grey walls, slate flooring, a single front door, a glass front door, grey floors and feature lighting.
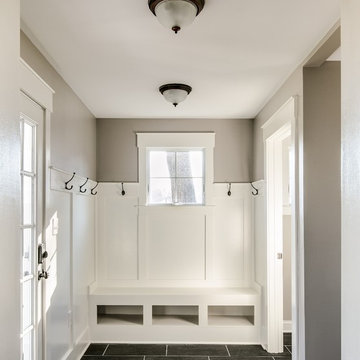
Inspiration for a medium sized classic boot room in Philadelphia with beige walls, a single front door, a white front door, slate flooring, grey floors and feature lighting.

A Modern Farmhouse set in a prairie setting exudes charm and simplicity. Wrap around porches and copious windows make outdoor/indoor living seamless while the interior finishings are extremely high on detail. In floor heating under porcelain tile in the entire lower level, Fond du Lac stone mimicking an original foundation wall and rough hewn wood finishes contrast with the sleek finishes of carrera marble in the master and top of the line appliances and soapstone counters of the kitchen. This home is a study in contrasts, while still providing a completely harmonious aura.
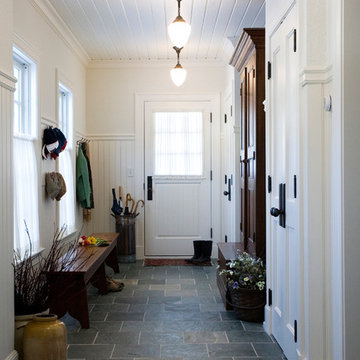
Photography by Sam Gray
Design ideas for a classic boot room in Boston with slate flooring and grey floors.
Design ideas for a classic boot room in Boston with slate flooring and grey floors.
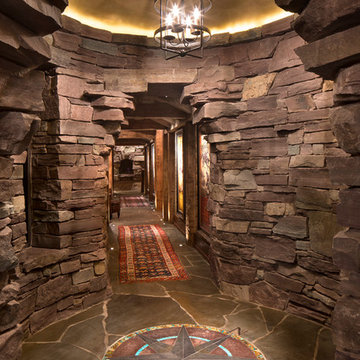
Gibeon Photography
Rustic foyer in Other with slate flooring, grey floors and grey walls.
Rustic foyer in Other with slate flooring, grey floors and grey walls.

A well designed ski in bootroom with custom millwork.
Wormwood benches, glove dryer, boot dryer, and custom equipment racks make this bootroom beautiful and functional.
Entrance with Slate Flooring and Grey Floors Ideas and Designs
1