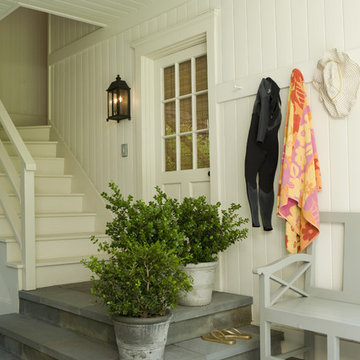Entrance with Slate Flooring and Travertine Flooring Ideas and Designs
Refine by:
Budget
Sort by:Popular Today
61 - 80 of 5,380 photos
Item 1 of 3
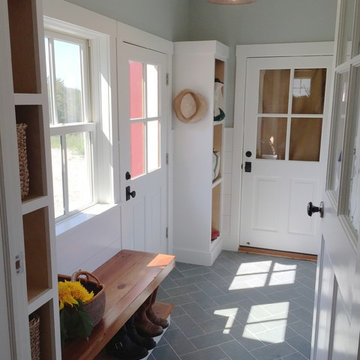
Inspiration for a medium sized country boot room in Burlington with grey walls, slate flooring, a single front door and a white front door.

Anice Hoachlander, Hoachlander Davis Photography
Photo of a large midcentury foyer in DC Metro with a double front door, grey walls, slate flooring, a red front door and grey floors.
Photo of a large midcentury foyer in DC Metro with a double front door, grey walls, slate flooring, a red front door and grey floors.
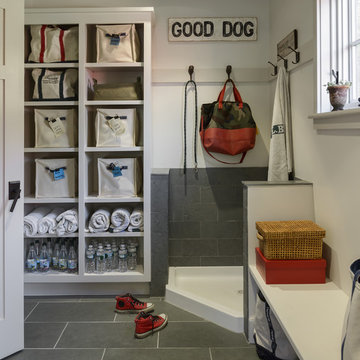
photography by Rob Karosis
This is an example of a medium sized traditional boot room in Portland Maine with a single front door, white walls and slate flooring.
This is an example of a medium sized traditional boot room in Portland Maine with a single front door, white walls and slate flooring.
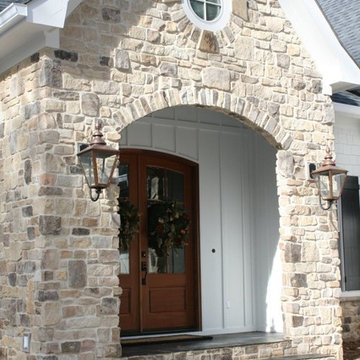
Daco Real Stone Veneers is the perfect solution for updating your exterior by adding the timeless beauty of natural stone that is as easy to use as tile
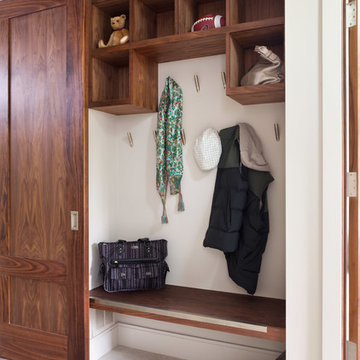
Emily Minton Redfield Photography
Photo of a medium sized contemporary entrance in Denver with white walls and travertine flooring.
Photo of a medium sized contemporary entrance in Denver with white walls and travertine flooring.
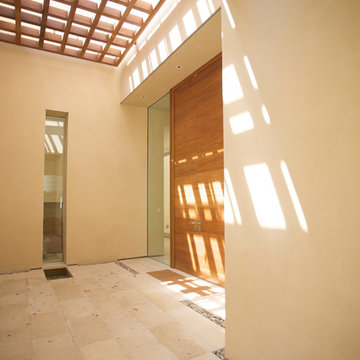
The front door entry is covered by a wooden framework to let in light and provide a point of interest.
Inspiration for a contemporary front door in San Francisco with travertine flooring, a double front door and a medium wood front door.
Inspiration for a contemporary front door in San Francisco with travertine flooring, a double front door and a medium wood front door.
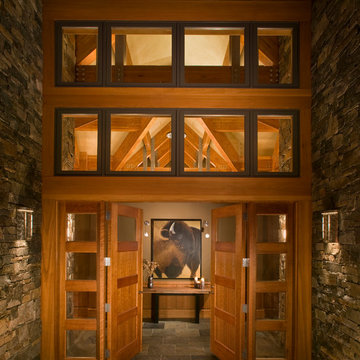
Laura Mettler
Large rustic front door in Other with grey walls, slate flooring, a double front door, a light wood front door and grey floors.
Large rustic front door in Other with grey walls, slate flooring, a double front door, a light wood front door and grey floors.

Upstate Door makes hand-crafted custom, semi-custom and standard interior and exterior doors from a full array of wood species and MDF materials.
Custom white painted single 20 lite over 12 panel door with 22 lite sidelites
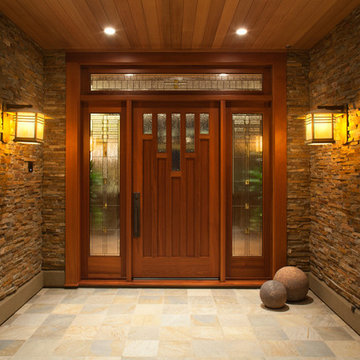
Design ideas for a medium sized classic front door in San Diego with travertine flooring, a single front door and a medium wood front door.
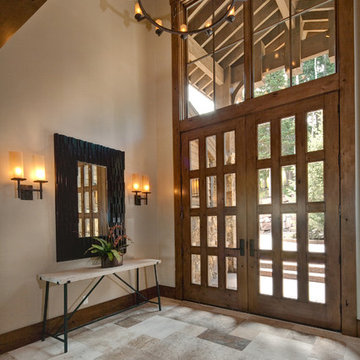
Design ideas for a classic entrance in Salt Lake City with a double front door, a glass front door and travertine flooring.
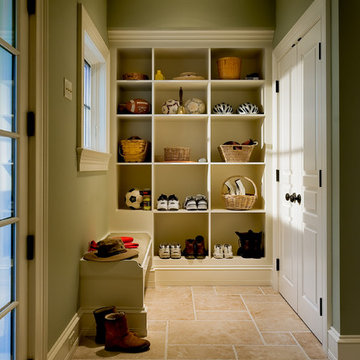
Rob Karosis, Photographer
Photo of a classic boot room in New York with travertine flooring and beige floors.
Photo of a classic boot room in New York with travertine flooring and beige floors.
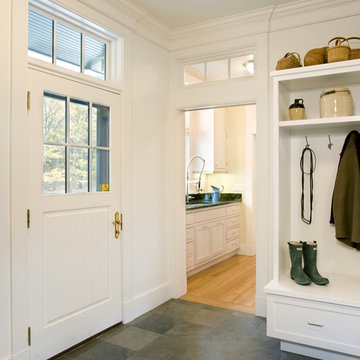
Photographer: Shelly Harrison
This is an example of a classic boot room in Boston with slate flooring.
This is an example of a classic boot room in Boston with slate flooring.
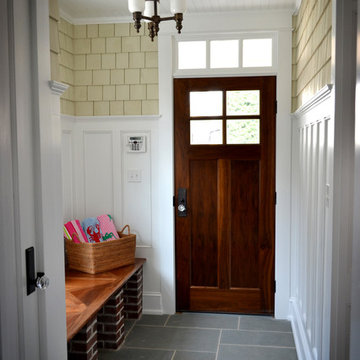
Colleen Steixner © 2011 Houzz
Design ideas for a classic boot room in Philadelphia with a single front door, a dark wood front door, slate flooring and grey floors.
Design ideas for a classic boot room in Philadelphia with a single front door, a dark wood front door, slate flooring and grey floors.
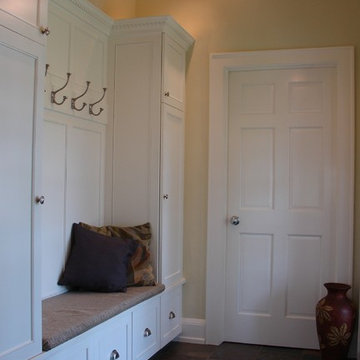
The rear entry to this house is visible from a rear porch, and was in need of storage and a decluttering or 'drop-zone' area. The vaulted ceiling updates the traditional feel, enlarges the space, and allows for tall custom locker cabinets topped with a high profile dental crown molding. Shoe drawers keep the floor area clear and adds storage for seasonal and sporting items as well. Stylish, heavy-duty coat hooks allow for hanging of winter coats and heavier items like backpacks.

This cottage style mudroom in all white gives ample storage just as you walk in the door. It includes a counter to drop off groceries, a bench with shoe storage below, and multiple large coat hooks for hats, jackets, and handbags. The design also includes deep cabinets to store those unsightly bulk items.
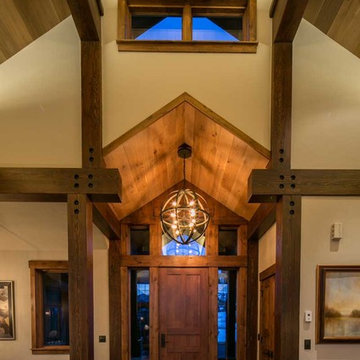
Marie-Dominique Verdier
Medium sized rustic foyer in Denver with beige walls, slate flooring, a single front door and a medium wood front door.
Medium sized rustic foyer in Denver with beige walls, slate flooring, a single front door and a medium wood front door.
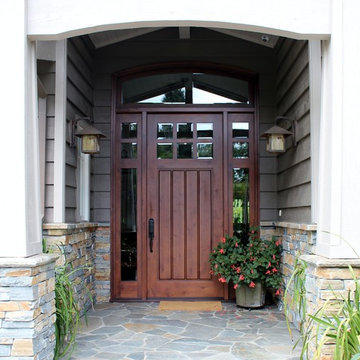
Six Light Plank Craftsman door with two Side Lights and an Arched Transom, made with Knotty Alder and Bevel Glass
Large classic front door in San Francisco with grey walls, slate flooring and a brown front door.
Large classic front door in San Francisco with grey walls, slate flooring and a brown front door.
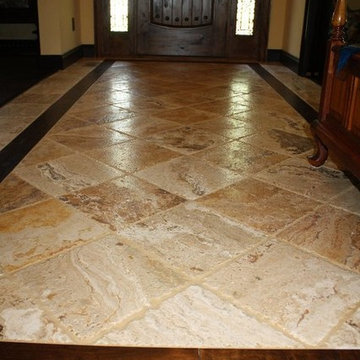
Natural Stone with wood border by Hardwood Floors & More, Inc.
Inspiration for a medium sized traditional hallway in Atlanta with beige walls, travertine flooring, a single front door, a dark wood front door and beige floors.
Inspiration for a medium sized traditional hallway in Atlanta with beige walls, travertine flooring, a single front door, a dark wood front door and beige floors.

Design ideas for a medium sized classic boot room in San Francisco with blue walls, slate flooring, a single front door and black floors.
Entrance with Slate Flooring and Travertine Flooring Ideas and Designs
4
