Entrance with White Walls and Terracotta Flooring Ideas and Designs
Refine by:
Budget
Sort by:Popular Today
1 - 20 of 460 photos
Item 1 of 3
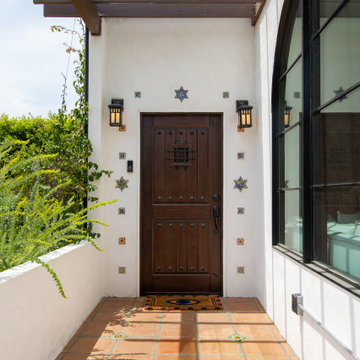
Inspiration for a medium sized mediterranean front door in Los Angeles with white walls, terracotta flooring, a single front door and a dark wood front door.
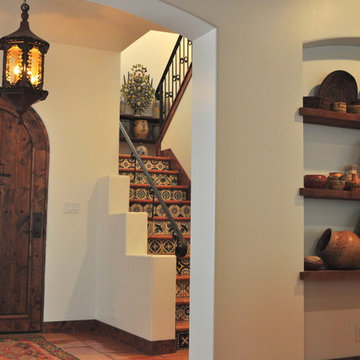
The owners of this New Braunfels house have a love of Spanish Colonial architecture, and were influenced by the McNay Art Museum in San Antonio.
The home elegantly showcases their collection of furniture and artifacts.
Handmade cement tiles are used as stair risers, and beautifully accent the Saltillo tile floor.
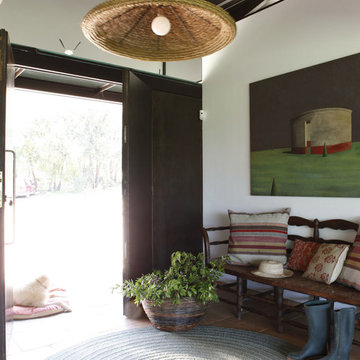
Jordi Canosa
This is an example of a small farmhouse foyer in Barcelona with white walls, a double front door, a dark wood front door and terracotta flooring.
This is an example of a small farmhouse foyer in Barcelona with white walls, a double front door, a dark wood front door and terracotta flooring.
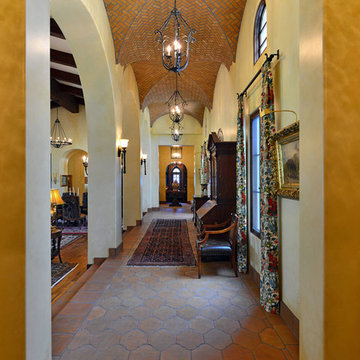
Photo of a medium sized mediterranean foyer in San Diego with white walls, terracotta flooring, a single front door and a dark wood front door.
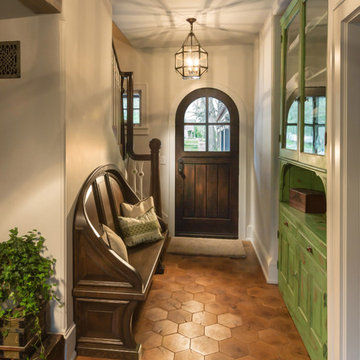
Small Lanterns in an Antique Zinc finish give this foyer a unique look and feel. The hexagon floor tile brings texture and a warm environment to the space.
photo by Doug Edmunds

A young family with a wooded, triangular lot in Ipswich, Massachusetts wanted to take on a highly creative, organic, and unrushed process in designing their new home. The parents of three boys had contemporary ideas for living, including phasing the construction of different structures over time as the kids grew so they could maximize the options for use on their land.
They hoped to build a net zero energy home that would be cozy on the very coldest days of winter, using cost-efficient methods of home building. The house needed to be sited to minimize impact on the land and trees, and it was critical to respect a conservation easement on the south border of the lot.
Finally, the design would be contemporary in form and feel, but it would also need to fit into a classic New England context, both in terms of materials used and durability. We were asked to honor the notions of “surprise and delight,” and that inspired everything we designed for the family.
The highly unique home consists of a three-story form, composed mostly of bedrooms and baths on the top two floors and a cross axis of shared living spaces on the first level. This axis extends out to an oversized covered porch, open to the south and west. The porch connects to a two-story garage with flex space above, used as a guest house, play room, and yoga studio depending on the day.
A floor-to-ceiling ribbon of glass wraps the south and west walls of the lower level, bringing in an abundance of natural light and linking the entire open plan to the yard beyond. The master suite takes up the entire top floor, and includes an outdoor deck with a shower. The middle floor has extra height to accommodate a variety of multi-level play scenarios in the kids’ rooms.
Many of the materials used in this house are made from recycled or environmentally friendly content, or they come from local sources. The high performance home has triple glazed windows and all materials, adhesives, and sealants are low toxicity and safe for growing kids.
Photographer credit: Irvin Serrano
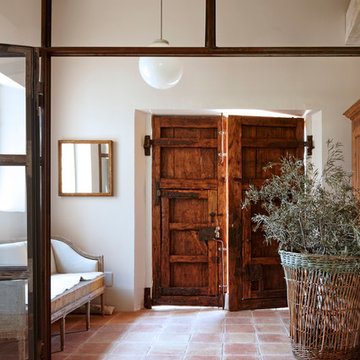
Lluís Bernat (4photos.cat)
Design ideas for a medium sized rural foyer in Barcelona with white walls, terracotta flooring, a double front door and a medium wood front door.
Design ideas for a medium sized rural foyer in Barcelona with white walls, terracotta flooring, a double front door and a medium wood front door.
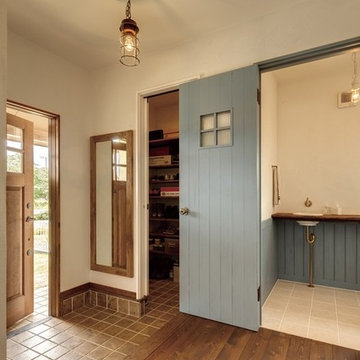
ブルーグレーがポイントのお家は玄関を入ってお出迎え。玄関ドアも無垢ドアで憧れがたくさんつまった「かわいい」家
This is an example of a farmhouse entrance in Other with white walls, terracotta flooring, a single front door, a medium wood front door and brown floors.
This is an example of a farmhouse entrance in Other with white walls, terracotta flooring, a single front door, a medium wood front door and brown floors.
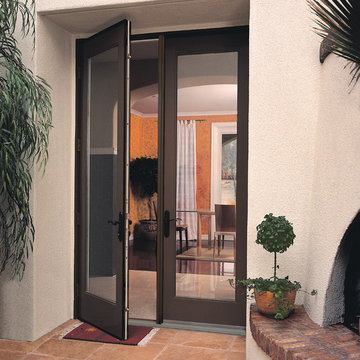
Design ideas for a medium sized classic front door in Phoenix with white walls, terracotta flooring, a double front door and a black front door.
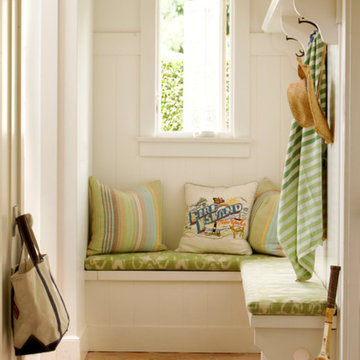
Small classic foyer in Los Angeles with white walls, terracotta flooring and brown floors.
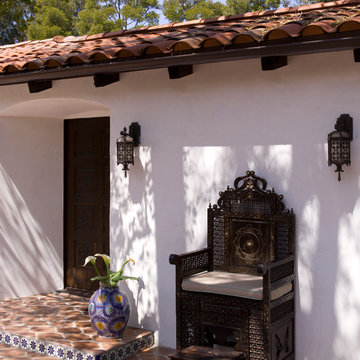
Architecture and Interior Design Photography by Ken Hayden
Photo of a large mediterranean front door in Los Angeles with white walls, terracotta flooring, a single front door and a dark wood front door.
Photo of a large mediterranean front door in Los Angeles with white walls, terracotta flooring, a single front door and a dark wood front door.
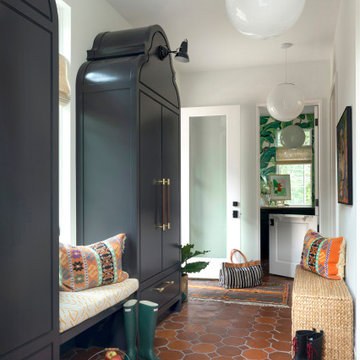
Interior Design: Lucy Interior Design | Builder: Detail Homes | Landscape Architecture: TOPO | Photography: Spacecrafting
Inspiration for a small bohemian boot room in Minneapolis with white walls, terracotta flooring, a single front door and a white front door.
Inspiration for a small bohemian boot room in Minneapolis with white walls, terracotta flooring, a single front door and a white front door.
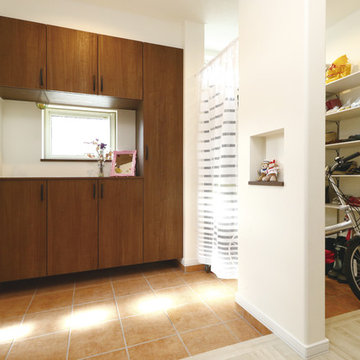
Design ideas for a contemporary entrance in Other with white walls, terracotta flooring, a single front door, a medium wood front door and brown floors.
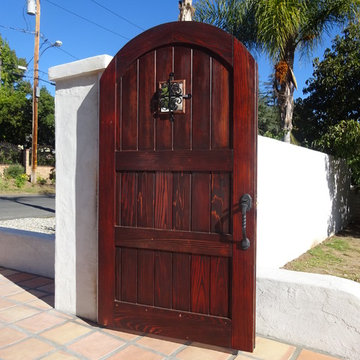
Medium sized mediterranean front door in Los Angeles with white walls, terracotta flooring, a single front door and a dark wood front door.
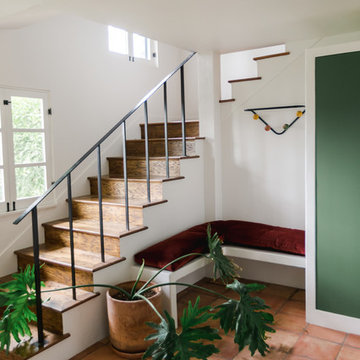
Inspiration for a medium sized foyer in Los Angeles with a single front door, white walls, terracotta flooring, a white front door and red floors.
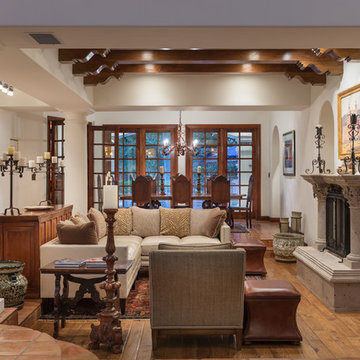
David Marquardt
Medium sized mediterranean foyer in Las Vegas with white walls, terracotta flooring, a double front door and a dark wood front door.
Medium sized mediterranean foyer in Las Vegas with white walls, terracotta flooring, a double front door and a dark wood front door.
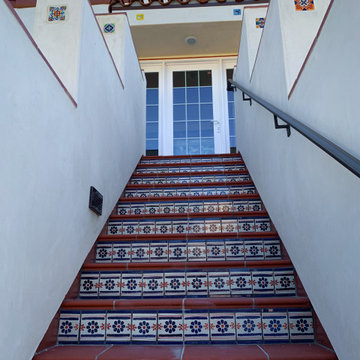
Stairs to Guest House
Photo of a medium sized mediterranean entrance in San Diego with white walls, terracotta flooring, a single front door, a white front door and red floors.
Photo of a medium sized mediterranean entrance in San Diego with white walls, terracotta flooring, a single front door, a white front door and red floors.
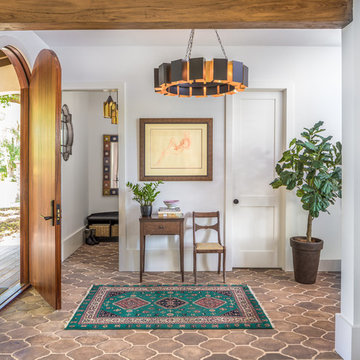
Ellis Creek Photography
Photo of a mediterranean foyer in Charleston with white walls, terracotta flooring, a single front door, a medium wood front door and brown floors.
Photo of a mediterranean foyer in Charleston with white walls, terracotta flooring, a single front door, a medium wood front door and brown floors.
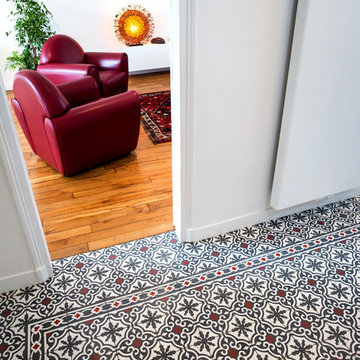
Les carreaux de ciments de l'entrée sont un rappel de l'époque de la construction de la maison. Ponctués de rouge, ils introduise la couleur dominante du salon. La suspension d'Atémide, ramène du contemporain dans la pièce. La radiateur panneau épuré s'efface sur le mur.
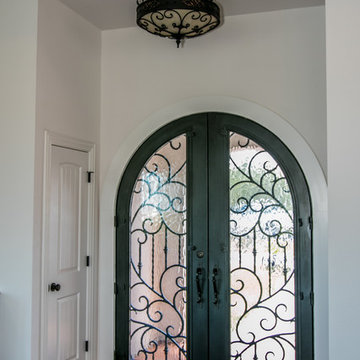
This is an example of a medium sized mediterranean front door in Austin with white walls, terracotta flooring, a double front door, a glass front door and brown floors.
Entrance with White Walls and Terracotta Flooring Ideas and Designs
1