Entrance with Travertine Flooring and a White Front Door Ideas and Designs
Refine by:
Budget
Sort by:Popular Today
1 - 20 of 198 photos
Item 1 of 3

Various Entry Doors by...Door Beautiful of Santa Rosa, CA
Medium sized contemporary hallway in San Francisco with yellow walls, travertine flooring and a white front door.
Medium sized contemporary hallway in San Francisco with yellow walls, travertine flooring and a white front door.
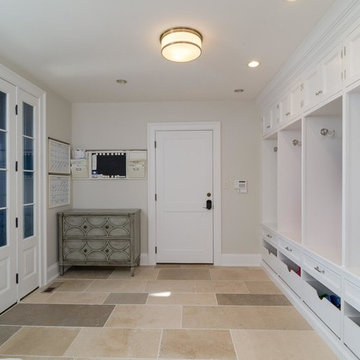
Front to back entry
This is an example of a large classic boot room in San Francisco with white walls, travertine flooring, a single front door, a white front door and multi-coloured floors.
This is an example of a large classic boot room in San Francisco with white walls, travertine flooring, a single front door, a white front door and multi-coloured floors.
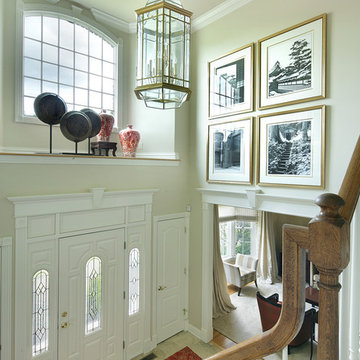
This is the entrance foyer that features a rug with a slightly Asian flavor in a cinnabar color. The art above the door are photos of Japanese black and white temples enlarged to fit the space. The designer placed a grouping of artifacts above the doorway some which incorporate a nautral look and others that bring in the cinnabar color.
Designer: Jo Ann Alston
Photogrpher: Peter Rymwid
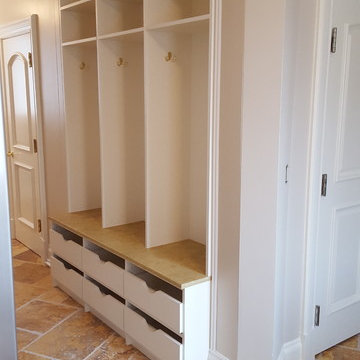
Beautiful built in Mud Room Section. This was built into this area and then custom walls were put in to give it the complete built in look. Countertop to match the flooring that was there and scoop drawers for the kids to store their items.
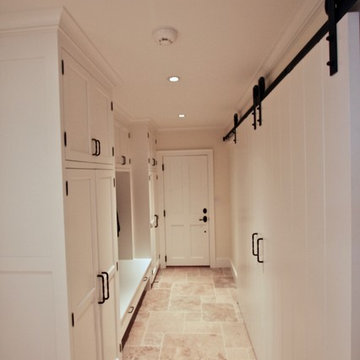
Design ideas for a medium sized traditional boot room in New York with yellow walls, travertine flooring, a single front door, a white front door and beige floors.
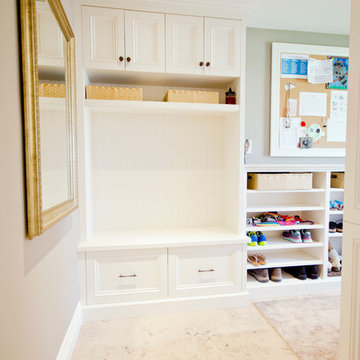
http://www.stefaniedaugilis.com/
Design ideas for a small traditional boot room in Toronto with grey walls, travertine flooring, a single front door and a white front door.
Design ideas for a small traditional boot room in Toronto with grey walls, travertine flooring, a single front door and a white front door.
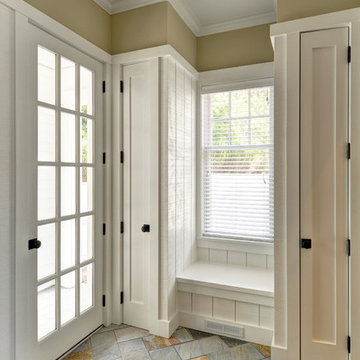
The Hamptons Collection Cove Hollow by Yankee Barn Homes
Mudroom Entry
Chris Foster Photography
Photo of a medium sized classic boot room in New York with beige walls, travertine flooring, a single front door and a white front door.
Photo of a medium sized classic boot room in New York with beige walls, travertine flooring, a single front door and a white front door.
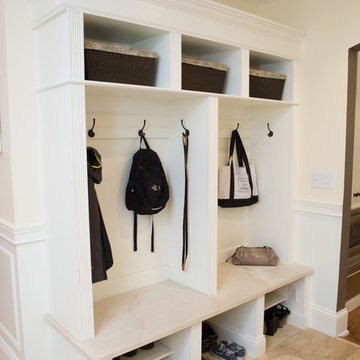
Small hallway in Chicago with white walls, travertine flooring, a single front door and a white front door.
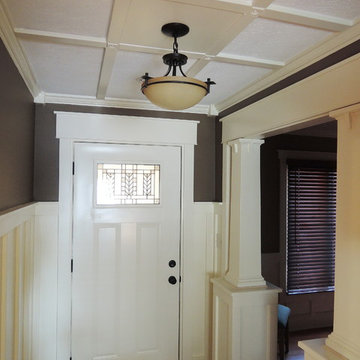
Inside the leaded stained glass 3-panel entry door is framed by painted side casings, bullnose fillet, 8” frieze and an overhanging cap. The flooring is a warm taupe sealed and filled travertine marble.
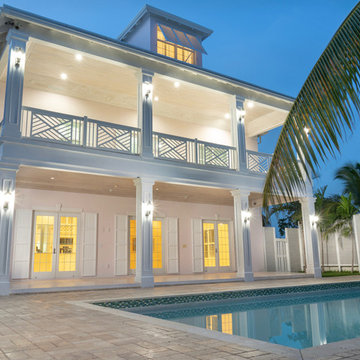
Welcome to Sand Dollar, a grand five bedroom, five and a half bathroom family home the wonderful beachfront, marina based community of Palm Cay. On a double lot, the main house, pool, pool house, guest cottage with three car garage make an impressive homestead, perfect for a large family. Built to the highest specifications, Sand Dollar features a Bermuda roof, hurricane impact doors and windows, plantation shutters, travertine, marble and hardwood floors, high ceilings, a generator, water holding tank, and high efficiency central AC.
The grand entryway is flanked by formal living and dining rooms, and overlooking the pool is the custom built gourmet kitchen and spacious open plan dining and living areas. Granite counters, dual islands, an abundance of storage space, high end appliances including a Wolf double oven, Sub Zero fridge, and a built in Miele coffee maker, make this a chef’s dream kitchen.
On the second floor there are five bedrooms, four of which are en suite. The large master leads on to a 12’ covered balcony with balmy breezes, stunning marina views, and partial ocean views. The master bathroom is spectacular, with marble floors, a Jacuzzi tub and his and hers spa shower with body jets and dual rain shower heads. A large cedar lined walk in closet completes the master suite.
On the third floor is the finished attic currently houses a gym, but with it’s full bathroom, can be used for guests, as an office, den, playroom or media room.
Fully landscaped with an enclosed yard, sparkling pool and inviting hot tub, outdoor bar and grill, Sand Dollar is a great house for entertaining, the large covered patio and deck providing shade and space for easy outdoor living. A three car garage and is topped by a one bed, one bath guest cottage, perfect for in laws, caretakers or guests.
Located in Palm Cay, Sand Dollar is perfect for family fun in the sun! Steps from a gorgeous sandy beach, and all the amenities Palm Cay has to offer, including the world class full service marina, water sports, gym, spa, tennis courts, playground, pools, restaurant, coffee shop and bar. Offered unfurnished.
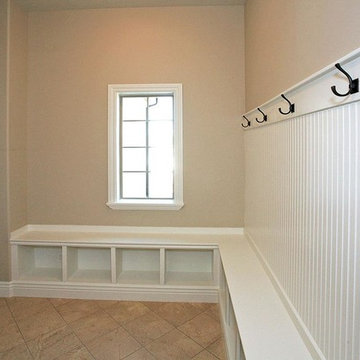
This is an example of a large classic boot room in Salt Lake City with beige walls, travertine flooring, a single front door and a white front door.
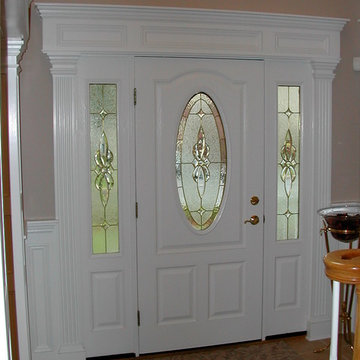
Medium sized traditional front door in New York with beige walls, travertine flooring, a single front door and a white front door.
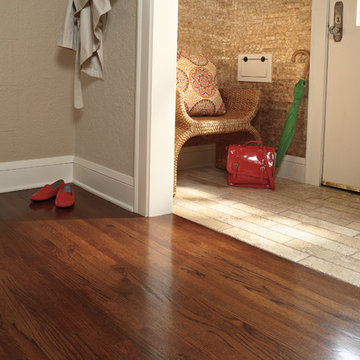
This is an example of a medium sized traditional foyer in Denver with beige walls, travertine flooring, a single front door, a white front door and beige floors.

This cottage style mudroom in all white gives ample storage just as you walk in the door. It includes a counter to drop off groceries, a bench with shoe storage below, and multiple large coat hooks for hats, jackets, and handbags. The design also includes deep cabinets to store those unsightly bulk items.
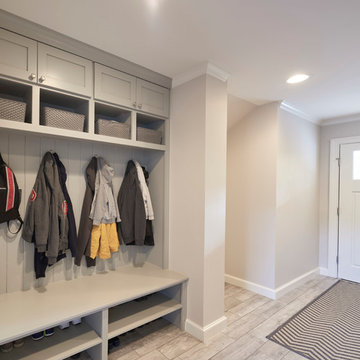
Design ideas for a medium sized traditional boot room in Other with beige walls, travertine flooring, a single front door and a white front door.
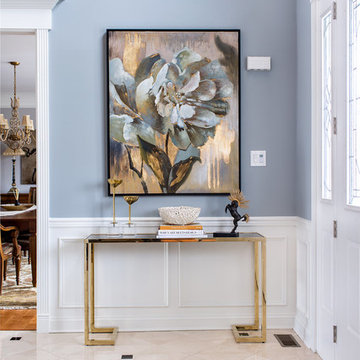
Beautiful textures and patterns make for a statement entry foyer.
Andrew Pitzer
This is an example of a large classic foyer in New York with blue walls, travertine flooring, a double front door, a white front door and beige floors.
This is an example of a large classic foyer in New York with blue walls, travertine flooring, a double front door, a white front door and beige floors.
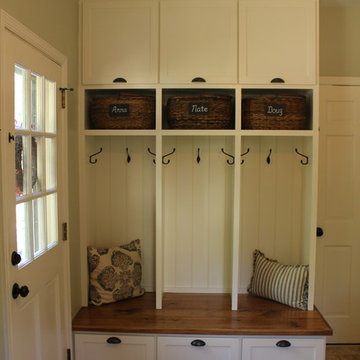
Taryn DeVincent
Small country boot room in Philadelphia with green walls, travertine flooring, a single front door, a white front door and beige floors.
Small country boot room in Philadelphia with green walls, travertine flooring, a single front door, a white front door and beige floors.
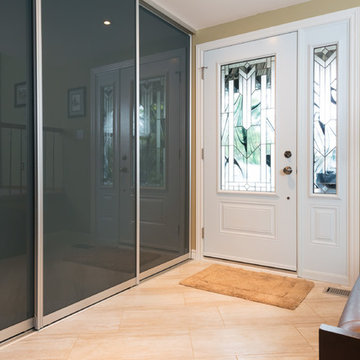
Design ideas for a medium sized contemporary foyer in Ottawa with beige walls, travertine flooring, a single front door and a white front door.

Design is often more about architecture than it is about decor. We focused heavily on embellishing and highlighting the client's fantastic architectural details in the living spaces, which were widely open and connected by a long Foyer Hallway with incredible arches and tall ceilings. We used natural materials such as light silver limestone plaster and paint, added rustic stained wood to the columns, arches and pilasters, and added textural ledgestone to focal walls. We also added new chandeliers with crystal and mercury glass for a modern nudge to a more transitional envelope. The contrast of light stained shelves and custom wood barn door completed the refurbished Foyer Hallway.
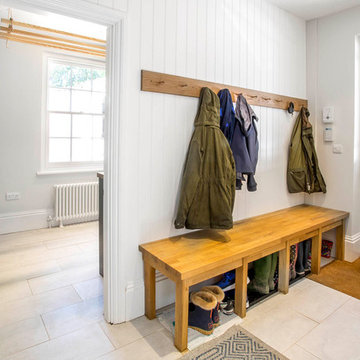
This is an example of a medium sized farmhouse boot room in Berkshire with white walls, travertine flooring, a white front door and beige floors.
Entrance with Travertine Flooring and a White Front Door Ideas and Designs
1