Entrance with Travertine Flooring and Brick Flooring Ideas and Designs
Refine by:
Budget
Sort by:Popular Today
1 - 20 of 3,807 photos
Item 1 of 3

Photo of a country boot room in Surrey with green walls, brick flooring, red floors, tongue and groove walls and wallpapered walls.

Photo of a large boot room in Denver with grey walls, brick flooring and grey floors.
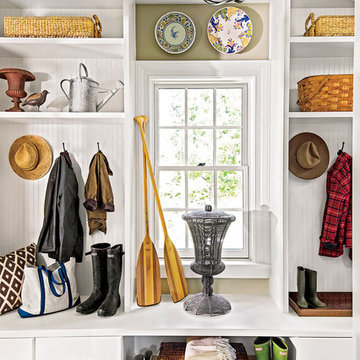
Inspiration for a medium sized traditional boot room in Orlando with beige walls, travertine flooring and beige floors.

Inspiration for a rural boot room in Boston with grey walls, brick flooring and red floors.
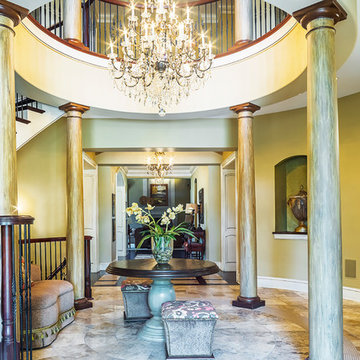
Rolfe Hokanson
Design ideas for an expansive traditional foyer in Other with grey walls, travertine flooring, a double front door and a dark wood front door.
Design ideas for an expansive traditional foyer in Other with grey walls, travertine flooring, a double front door and a dark wood front door.
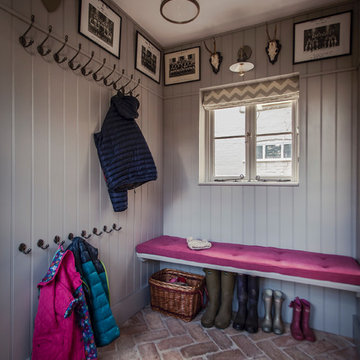
alexis hamilton
Small traditional entrance in Hampshire with grey walls and brick flooring.
Small traditional entrance in Hampshire with grey walls and brick flooring.
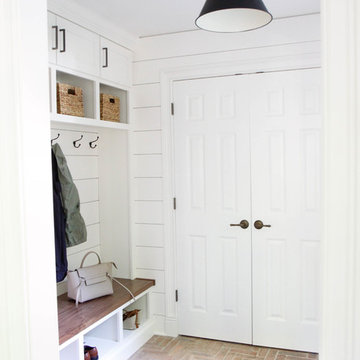
Design ideas for a farmhouse boot room in Chicago with white walls, brick flooring and feature lighting.
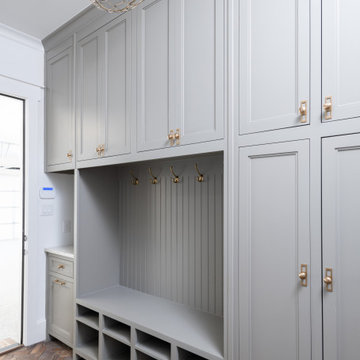
Inspiration for a large rural boot room in Dallas with white walls, brick flooring, a single front door, a white front door and brown floors.

Medium sized traditional boot room in Boston with grey walls, brick flooring, beige floors and tongue and groove walls.

Our Ridgewood Estate project is a new build custom home located on acreage with a lake. It is filled with luxurious materials and family friendly details.
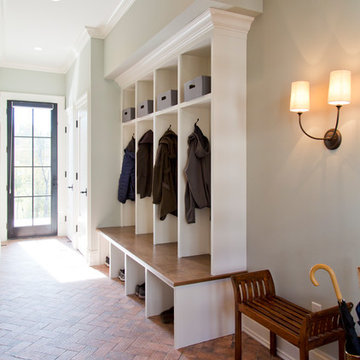
Large classic boot room in St Louis with grey walls, brick flooring, a single front door, a black front door and red floors.
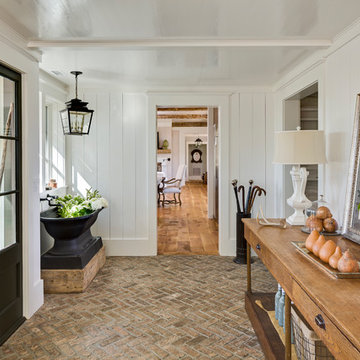
This is an example of a rustic foyer in Other with white walls, brick flooring, a single front door and a glass front door.

Emma Lewis
Design ideas for a large traditional boot room in Surrey with green walls, brick flooring and orange floors.
Design ideas for a large traditional boot room in Surrey with green walls, brick flooring and orange floors.

Lauren Rubenstein Photography
Inspiration for a country boot room in Atlanta with white walls, brick flooring, a stable front door, a white front door and red floors.
Inspiration for a country boot room in Atlanta with white walls, brick flooring, a stable front door, a white front door and red floors.
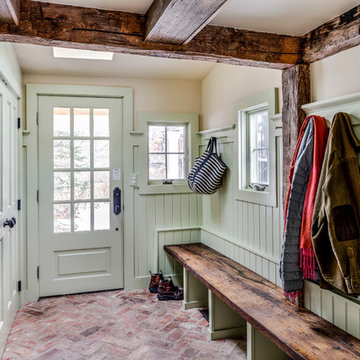
Design ideas for a traditional boot room in Boston with green walls, brick flooring, a single front door and a green front door.
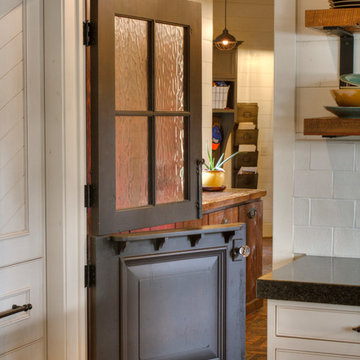
This is an example of a medium sized rustic boot room in Minneapolis with beige walls, brick flooring, a stable front door and red floors.

New Mudroom Entrance serves triple duty....as a mudroom, laundry room and green house conservatory.
copper and glass roof with windows and french doors flood the space with natural light.
the original home was built in the 1700's and added onto several times. Clawson Architects continues to work with the owners to update the home with modern amenities without sacrificing the authenticity or charm of the period details.
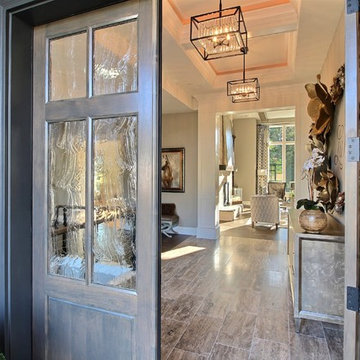
Paint by Sherwin Williams
Body Color - Anew Gray - SW 7030
Trim Color - Dover White - SW 6385
Interior Stone by Eldorado Stone
Stone Product Vantage 30 in White Elm
Flooring by Macadam Floor & Design
Foyer Floor by Emser Tile
Tile Product Travertine Veincut
Windows by Milgard Windows & Doors
Window Product Style Line® Series
Window Supplier Troyco - Window & Door
Lighting by Destination Lighting
Linares Collection by Designer's Fountain
Interior Design by Creative Interiors & Design
Landscaping by GRO Outdoor Living
Customized & Built by Cascade West Development
Photography by ExposioHDR Portland
Original Plans by Alan Mascord Design Associates
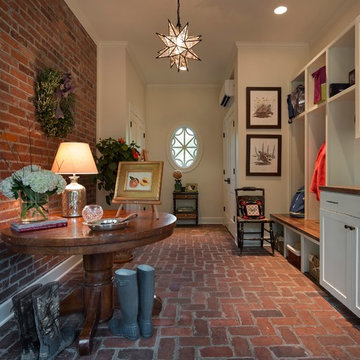
Mark Mahan and Rey Au
Kitchen and living room renovation. Door and window replacement
Photo of a farmhouse entrance in Other with white walls, brick flooring, a white front door and feature lighting.
Photo of a farmhouse entrance in Other with white walls, brick flooring, a white front door and feature lighting.
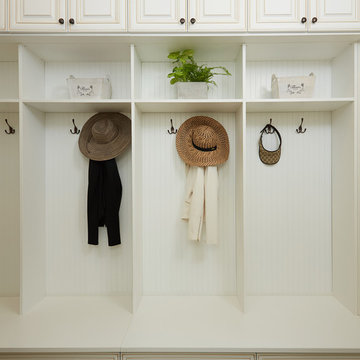
This beautiful traditional style mudroom designed by Tailored Living of Northern Virginia in white welcomes you home and keeps your family organized! This clean and classic style features 4 cubby spaces with beadboard backing, walnut glazing on the doors, and oil-rubbed bronze hardware. Storage is maximized with four upper cabinets, 2 triple hooks in each cubby, and lower drawers.
Entrance with Travertine Flooring and Brick Flooring Ideas and Designs
1