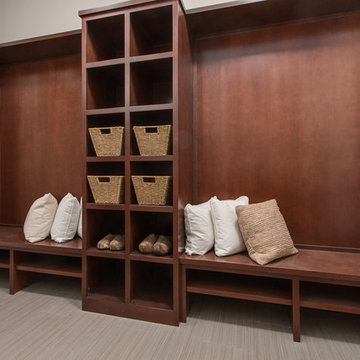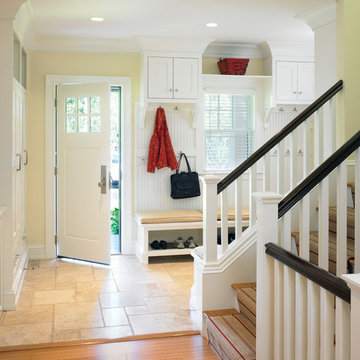Entrance with Travertine Flooring and Carpet Ideas and Designs
Refine by:
Budget
Sort by:Popular Today
1 - 20 of 3,032 photos
Item 1 of 3
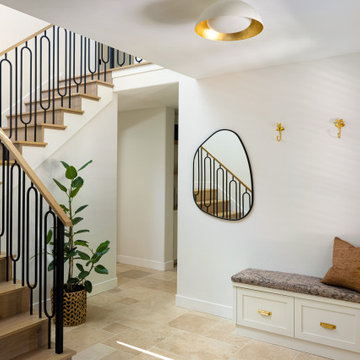
Medium sized country front door in San Francisco with travertine flooring, a single front door and a medium wood front door.
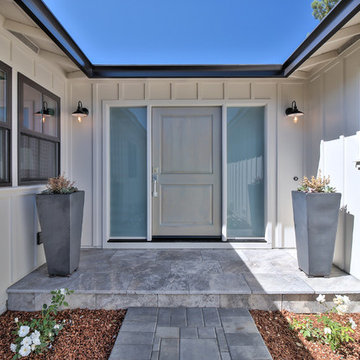
This is an example of a rural front door in San Francisco with white walls, travertine flooring, a single front door, a grey front door and grey floors.

This is the first room people see when they come into her home and she wanted it to make a statement but also be warm and inviting. Just before entering the living room was an entry rotunda. We added a round entry table with scrolled iron accents to introduce the Tuscan feel with an elegant light fixture above. Going into the living room, we warmed up the color scheme and added pops of color with a rich purple. Next we brought in some new furniture pieces and even added more chairs for seating. Adding a new custom fireplace mantel to carry in the woodwork from other areas in the house made the fireplace more of a statement piece in the room, and keeping with the style she loved we made some slight changes on the draperies and brought them up to open the windows and give the room more height. Accessories and wall décor helped to polish off the look and our client was so happy with the end result.
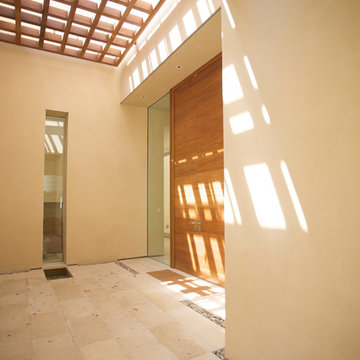
The front door entry is covered by a wooden framework to let in light and provide a point of interest.
Inspiration for a contemporary front door in San Francisco with travertine flooring, a double front door and a medium wood front door.
Inspiration for a contemporary front door in San Francisco with travertine flooring, a double front door and a medium wood front door.

Design ideas for a medium sized classic front door in San Diego with white walls, travertine flooring, a double front door, a dark wood front door and beige floors.

Inspiration for a medium sized mediterranean hallway in Marseille with white walls, travertine flooring, a light wood front door and beige floors.

What a spectacular welcome to this mountain retreat. A trio of chandeliers hang above a custom copper door while a narrow bridge spans across the curved stair.

Spacecrafting Photography
Photo of a small nautical boot room in Minneapolis with white walls, carpet, a single front door, a white front door, beige floors, a timber clad ceiling and tongue and groove walls.
Photo of a small nautical boot room in Minneapolis with white walls, carpet, a single front door, a white front door, beige floors, a timber clad ceiling and tongue and groove walls.
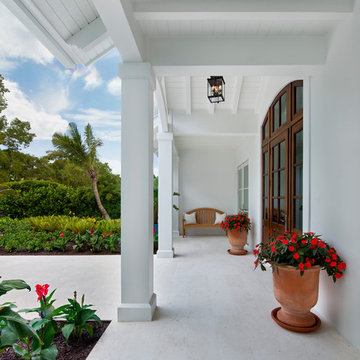
Inspiration for a large beach style front door in Other with white walls, travertine flooring, a single front door, a dark wood front door and beige floors.

Double entry door foyer with a gorgeous center chandelier.
This is an example of an expansive rustic foyer in Phoenix with beige walls, travertine flooring, a double front door, a dark wood front door and multi-coloured floors.
This is an example of an expansive rustic foyer in Phoenix with beige walls, travertine flooring, a double front door, a dark wood front door and multi-coloured floors.
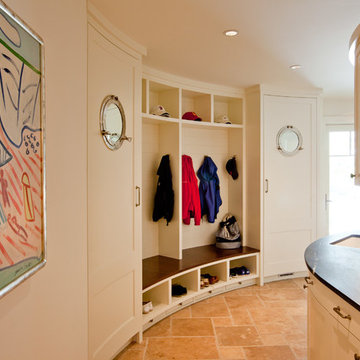
Peter Vanderwarker
Design ideas for a coastal boot room in Boston with white walls, a single front door, a white front door and travertine flooring.
Design ideas for a coastal boot room in Boston with white walls, a single front door, a white front door and travertine flooring.
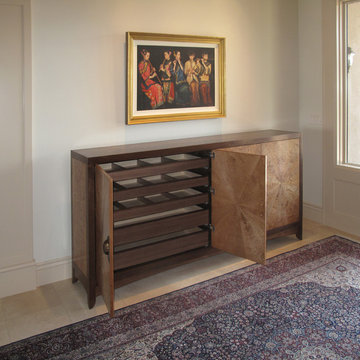
Design ideas for a medium sized world-inspired foyer in Other with white walls and travertine flooring.

This is an example of a large mediterranean foyer in San Francisco with white walls, a double front door, travertine flooring, a medium wood front door and beige floors.

The Arts and Crafts movement of the early 1900's characterizes this picturesque home located in the charming Phoenix neighborhood of Arcadia. Showcasing expert craftsmanship and fine detailing, architect C.P. Drewett, AIA, NCARB, designed a home that not only expresses the Arts and Crafts design palette beautifully, but also captures the best elements of modern living and Arizona's indoor/outdoor lifestyle.
Project Details:
Architect // C.P. Drewett, AIA, NCARB, Drewett Works, Scottsdale, AZ
Builder // Sonora West Development, Scottsdale, AZ
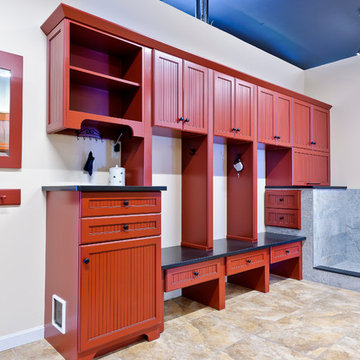
Large classic boot room in Burlington with white walls and travertine flooring.

Large diameter Western Red Cedar logs from Pioneer Log Homes of B.C. built by Brian L. Wray in the Colorado Rockies. 4500 square feet of living space with 4 bedrooms, 3.5 baths and large common areas, decks, and outdoor living space make it perfect to enjoy the outdoors then get cozy next to the fireplace and the warmth of the logs.

Various Entry Doors by...Door Beautiful of Santa Rosa, CA
Medium sized contemporary hallway in San Francisco with yellow walls, travertine flooring and a white front door.
Medium sized contemporary hallway in San Francisco with yellow walls, travertine flooring and a white front door.

A curious quirk of the long-standing popularity of open plan kitchen /dining spaces is the need to incorporate boot rooms into kitchen re-design plans. We all know that open plan kitchen – dining rooms are absolutely perfect for modern family living but the downside is that for every wall knocked through, precious storage space is lost, which can mean that clutter inevitably ensues.
Designating an area just off the main kitchen, ideally near the back entrance, which incorporates storage and a cloakroom is the ideal placement for a boot room. For families whose focus is on outdoor pursuits, incorporating additional storage under bespoke seating that can hide away wellies, walking boots and trainers will always prove invaluable particularly during the colder months.
A well-designed boot room is not just about storage though, it’s about creating a practical space that suits the needs of the whole family while keeping the design aesthetic in line with the rest of the project.
With tall cupboards and under seating storage, it’s easy to pack away things that you don’t use on a daily basis but require from time to time, but what about everyday items you need to hand? Incorporating artisan shelves with coat pegs ensures that coats and jackets are easily accessible when coming in and out of the home and also provides additional storage above for bulkier items like cricket helmets or horse-riding hats.
In terms of ensuring continuity and consistency with the overall project design, we always recommend installing the same cabinetry design and hardware as the main kitchen, however, changing the paint choices to reflect a change in light and space is always an excellent idea; thoughtful consideration of the colour palette is always time well spent in the long run.
Lastly, a key consideration for the boot rooms is the flooring. A hard-wearing and robust stone flooring is essential in what is inevitably an area of high traffic.
Entrance with Travertine Flooring and Carpet Ideas and Designs
1
