Entrance with Vinyl Flooring and Concrete Flooring Ideas and Designs
Refine by:
Budget
Sort by:Popular Today
101 - 120 of 9,427 photos
Item 1 of 3
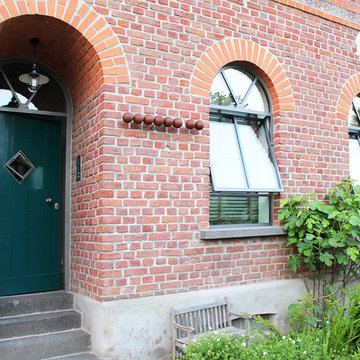
Außenansicht der vorher gezeigten Wohnzimmerfenster. Mit passender Haustür und und einer Hausnummer für fortgeschrittene: 6 rostige Kugeln + 2 rostige Kugeln ergibt Nummer 62.

Design ideas for a large modern front door in Los Angeles with grey walls, concrete flooring, a pivot front door and a metal front door.
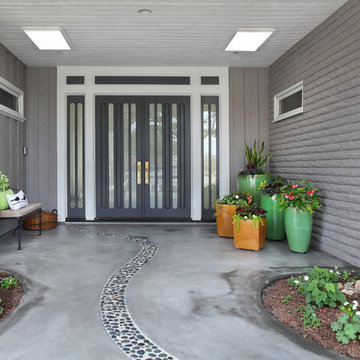
Front entry of mid-century modern redo. Landscape by Lee Ann Marienthal Garden; Photo by Jeri Koegel.
Inspiration for a medium sized midcentury front door in Orange County with grey walls, concrete flooring and a double front door.
Inspiration for a medium sized midcentury front door in Orange County with grey walls, concrete flooring and a double front door.
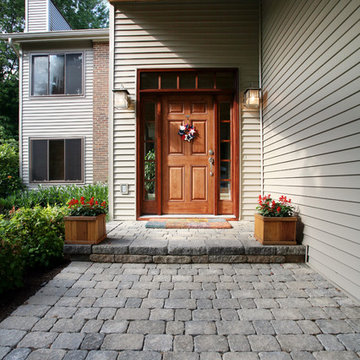
Mike Stone Clark
Photo of a small classic front door in DC Metro with beige walls, concrete flooring, a single front door and a brown front door.
Photo of a small classic front door in DC Metro with beige walls, concrete flooring, a single front door and a brown front door.
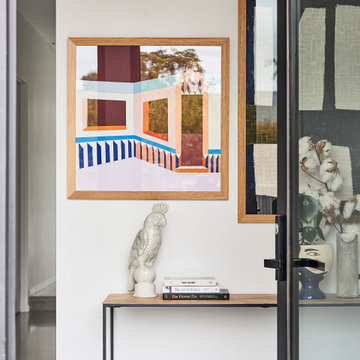
Small world-inspired front door in Geelong with white walls, concrete flooring, a single front door, a glass front door, grey floors and a vaulted ceiling.
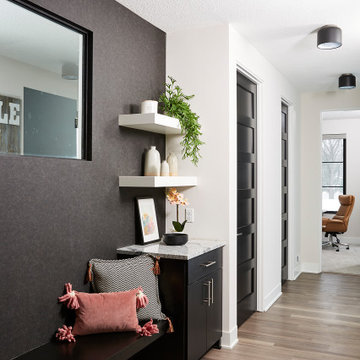
Mudroom with picture window overlooking the dog room ?
Medium sized contemporary boot room in Minneapolis with white walls, vinyl flooring, brown floors and wallpapered walls.
Medium sized contemporary boot room in Minneapolis with white walls, vinyl flooring, brown floors and wallpapered walls.

This is an example of a large modern front door in Sacramento with brown walls, concrete flooring, a double front door, a grey front door, grey floors and wood walls.
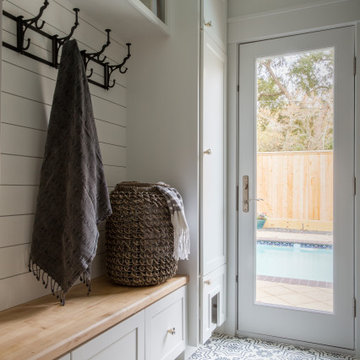
What used to be a very plain powder room was transformed into light and bright pool / powder room. The redesign involved squaring off the wall to incorporate an unusual herringbone barn door, ship lap walls, and new vanity.
We also opened up a new entry door from the poolside and a place for the family to hang towels. Hayley, the cat also got her own private bathroom with the addition of a built-in litter box compartment.
The patterned concrete tiles throughout this area added just the right amount of charm.
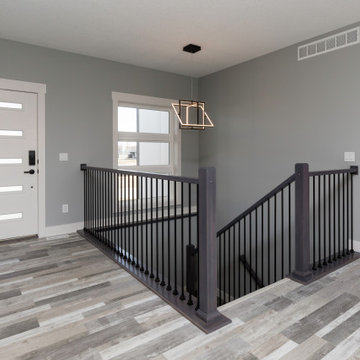
This is an example of a medium sized modern foyer in Other with grey walls, vinyl flooring, a single front door, a white front door and grey floors.
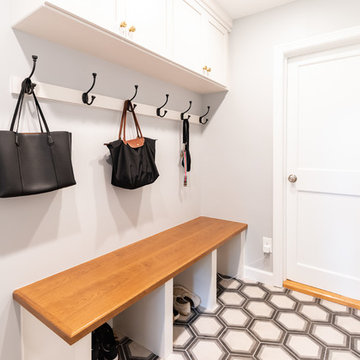
This is an example of a small classic boot room in Philadelphia with a single front door, a white front door, grey walls, concrete flooring and multi-coloured floors.
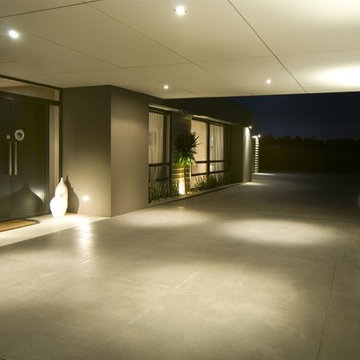
Expansive modern front door in Auckland with brown walls, concrete flooring, a double front door, a metal front door and grey floors.
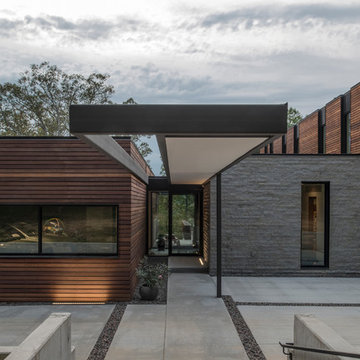
Aaron Kimberlin
Inspiration for a contemporary front door in Other with brown walls, concrete flooring, a single front door, a glass front door and grey floors.
Inspiration for a contemporary front door in Other with brown walls, concrete flooring, a single front door, a glass front door and grey floors.
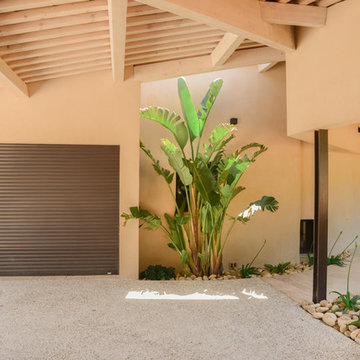
Hacienda Paysage
Photo of a contemporary front door in Marseille with beige walls, concrete flooring, a single front door, a medium wood front door and grey floors.
Photo of a contemporary front door in Marseille with beige walls, concrete flooring, a single front door, a medium wood front door and grey floors.
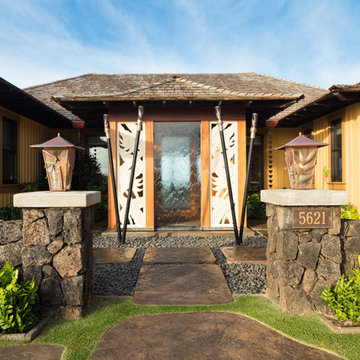
This beautiful tropical home is a mix of traditional plantation and cosmo pacific design. The plantation detailing can be seen in the board and batten walls, shake roofing, and black double hung windows. While the custom tropical light fixtures, stone carved entry panels, wood doors and tiki torches speak to the tropical elegance of the place. At the entrance you are greeted by a floral motif hand carved in Indonesia on white stone panels and a clear glass water wall falling into a splash bowl. The golden yellow of the exterior and the warm reds of the natural hardwood trim is a taste of the design for the whole home which is a mix of warm cozy spaces and tropical luxury.
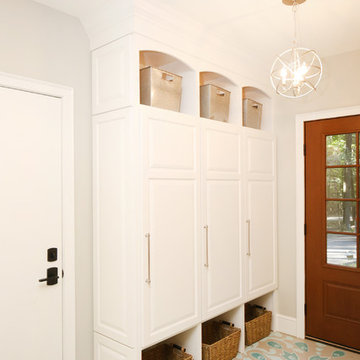
Our design transformed a dark, unfinished breezeway into a bright, beautiful and highly functional space for a family of five. The homeowners wanted to keep the remodel within the existing space, which seemed like a challenge given it was made up of 4 doors, including 2 large sliders and a window.
We removed by sliding doors and replaced one with a new glass front door that became the main entry from the outside of the home. The removal of these doors along with the window allowed us to place six lockers, a command center and a bench in the space. The old heavy door that used to lead from the breezeway into the house was removed and became an open doorway. The removal of this door makes the mudroom feel like part of the home and the adjacent kitchen even feels larger.
Instead of tiling the floor, it was hand-painted with a custom paisley design in a bright turquoise color and coated multiple times with a clear epoxy coat for durability.
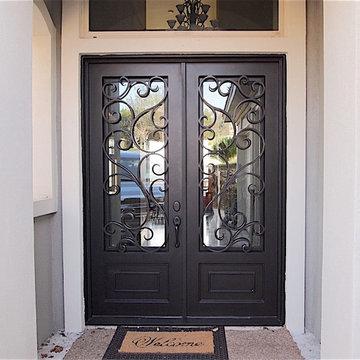
Wrought Iron Double Door - D'Vine by Porte, Color Dark Bronze, Clear Glass
Photo of a small classic front door in Austin with concrete flooring, a double front door, grey walls and a metal front door.
Photo of a small classic front door in Austin with concrete flooring, a double front door, grey walls and a metal front door.
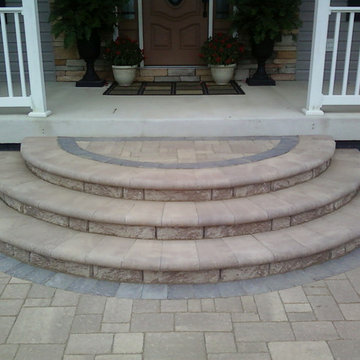
Inspiration for a medium sized classic front door in Bridgeport with grey walls, concrete flooring, a single front door and a dark wood front door.
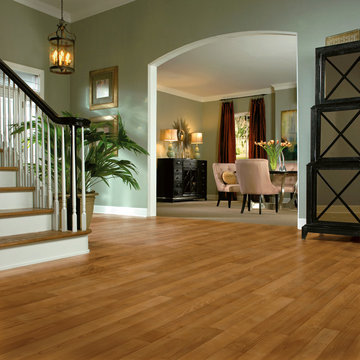
This expansive entryway showcases solid vinyl plank floors leading into the home.
Photo of a large traditional foyer in San Diego with green walls, vinyl flooring, a white front door and feature lighting.
Photo of a large traditional foyer in San Diego with green walls, vinyl flooring, a white front door and feature lighting.
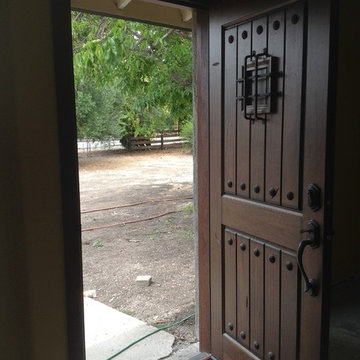
Large retro front door in Santa Barbara with brown walls, concrete flooring, a single front door, a dark wood front door and grey floors.
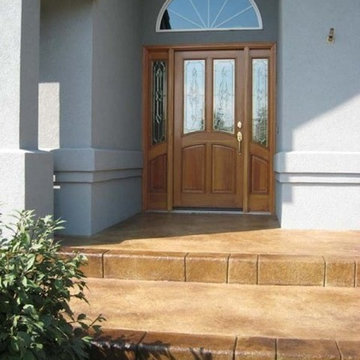
Inspiration for a large front door in Denver with white walls, concrete flooring, a single front door and a medium wood front door.
Entrance with Vinyl Flooring and Concrete Flooring Ideas and Designs
6