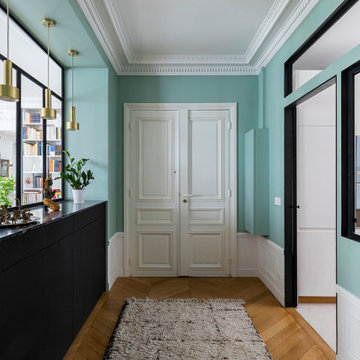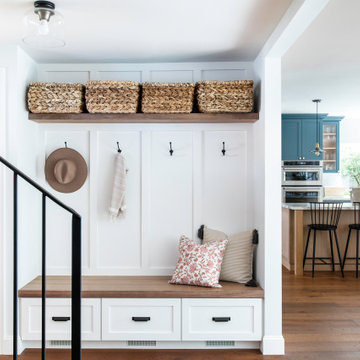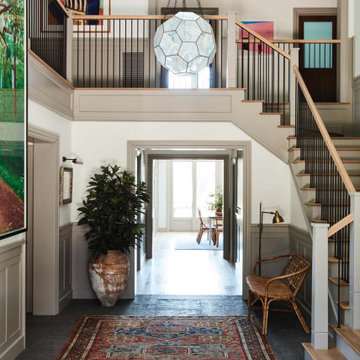Entrance with Wainscoting and All Types of Wall Treatment Ideas and Designs
Refine by:
Budget
Sort by:Popular Today
1 - 20 of 1,084 photos
Item 1 of 3

Design ideas for a traditional entrance in London with grey walls, a single front door, a black front door, multi-coloured floors, wainscoting and a dado rail.

This is an example of a victorian hallway in London with grey walls, multi-coloured floors and wainscoting.

Large rural entrance in Chicago with multi-coloured walls, slate flooring, black floors and wainscoting.

This is an example of a traditional entrance in Paris with blue walls, light hardwood flooring, a white front door and wainscoting.

Herringbone tiled entry
Photo of a medium sized classic boot room in Burlington with grey walls, porcelain flooring, a single front door, a dark wood front door, grey floors and wainscoting.
Photo of a medium sized classic boot room in Burlington with grey walls, porcelain flooring, a single front door, a dark wood front door, grey floors and wainscoting.

Photo of a large contemporary foyer in Paris with white walls, marble flooring, a double front door, a white front door, multi-coloured floors and wainscoting.

Design ideas for a small farmhouse front door in San Francisco with white walls, dark hardwood flooring, a single front door, a medium wood front door, brown floors and wainscoting.

Bohemian-style foyer in Craftsman home
Medium sized bohemian foyer in Seattle with yellow walls, limestone flooring, a single front door, a white front door, yellow floors and wainscoting.
Medium sized bohemian foyer in Seattle with yellow walls, limestone flooring, a single front door, a white front door, yellow floors and wainscoting.

Design ideas for a medium sized classic hallway in San Francisco with beige walls, light hardwood flooring, a single front door, beige floors and wainscoting.

Photo of a traditional entrance in Nashville with white walls, medium hardwood flooring, a single front door, a dark wood front door, brown floors and wainscoting.

Design ideas for a small scandinavian front door in Saint Petersburg with beige walls, lino flooring, a single front door, a white front door, beige floors, a coffered ceiling, wainscoting and feature lighting.

This beautiful 2-story entry has a honed marble floor and custom wainscoting on walls and ceiling
Photo of a medium sized modern foyer in Detroit with white walls, marble flooring, grey floors, a wood ceiling and wainscoting.
Photo of a medium sized modern foyer in Detroit with white walls, marble flooring, grey floors, a wood ceiling and wainscoting.

This is an example of a large contemporary front door in Geelong with black walls, concrete flooring, a single front door, a black front door and wainscoting.

Photo of a large rural foyer in Atlanta with white walls, light hardwood flooring, a double front door, a black front door, white floors and wainscoting.

Gorgeous townhouse with stylish black windows, 10 ft. ceilings on the first floor, first-floor guest suite with full bath and 2-car dedicated parking off the alley. Dining area with wainscoting opens into kitchen featuring large, quartz island, soft-close cabinets and stainless steel appliances. Uniquely-located, white, porcelain farmhouse sink overlooks the family room, so you can converse while you clean up! Spacious family room sports linear, contemporary fireplace, built-in bookcases and upgraded wall trim. Drop zone at rear door (with keyless entry) leads out to stamped, concrete patio. Upstairs features 9 ft. ceilings, hall utility room set up for side-by-side washer and dryer, two, large secondary bedrooms with oversized closets and dual sinks in shared full bath. Owner’s suite, with crisp, white wainscoting, has three, oversized windows and two walk-in closets. Owner’s bath has double vanity and large walk-in shower with dual showerheads and floor-to-ceiling glass panel. Home also features attic storage and tankless water heater, as well as abundant recessed lighting and contemporary fixtures throughout.

Design ideas for a medium sized contemporary foyer in Paris with blue walls, ceramic flooring, a double front door, a blue front door, blue floors and wainscoting.

Inspiration for a classic boot room in Chicago with beige walls, light hardwood flooring, a single front door, a white front door, brown floors, a coffered ceiling and wainscoting.

Ingresso: pavimento in marmo verde alpi, elementi di arredo su misura in legno cannettato noce canaletto
Design ideas for a medium sized contemporary foyer in Milan with green walls, marble flooring, a single front door, a green front door, green floors, a drop ceiling and wainscoting.
Design ideas for a medium sized contemporary foyer in Milan with green walls, marble flooring, a single front door, a green front door, green floors, a drop ceiling and wainscoting.

Inspiration for a classic foyer in Los Angeles with white walls, grey floors and wainscoting.

This double-height entry room shows a grand white staircase leading upstairs to the private bedrooms, and downstairs to the entertainment areas. Warm wood, white wainscoting and traditional windows introduce lightness and freshness to the space.
Entrance with Wainscoting and All Types of Wall Treatment Ideas and Designs
1