Entrance with Wallpapered Walls Ideas and Designs
Refine by:
Budget
Sort by:Popular Today
1 - 20 of 32 photos
Item 1 of 3

Inspiration for a classic entrance in Detroit with multi-coloured walls, dark hardwood flooring, a glass front door, wallpapered walls and a feature wall.

Victorian hallway in London with brown walls, light hardwood flooring, a single front door, a medium wood front door, brown floors, wallpapered walls and a dado rail.

This mid-century entryway is a story of contrast. The polished concrete floor and textured rug underpin geometric foil wallpaper. The focal point is a dramatic staircase, where substantial walnut treads contrast the fine steel railing.
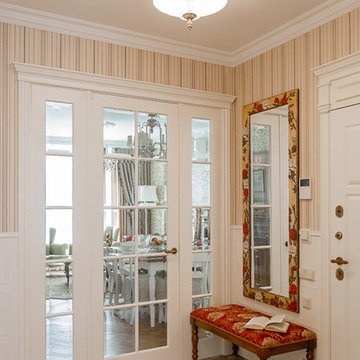
Прихожая с полом из керамической плитки, белыми дверьми и перегородкой с остеклением, входной белой дверью с классическими филенками, зеркалом в раме с авторской росписью, банкеткой из массива дерева с красной тканью сидения, обоями в полоску и отделкой Линкрустой.

le hall d'entrée s'affirme avec un papier peint graphique
Medium sized midcentury foyer in Strasbourg with yellow walls, dark hardwood flooring, brown floors, a single front door, a light wood front door and wallpapered walls.
Medium sized midcentury foyer in Strasbourg with yellow walls, dark hardwood flooring, brown floors, a single front door, a light wood front door and wallpapered walls.
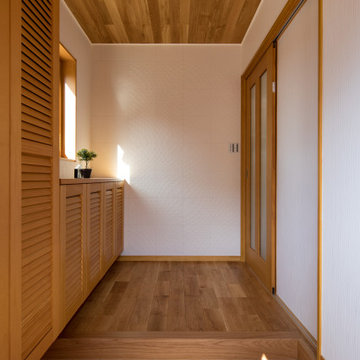
This is an example of a contemporary hallway in Other with white walls, medium hardwood flooring, a single front door, a medium wood front door, brown floors, a wallpapered ceiling and wallpapered walls.
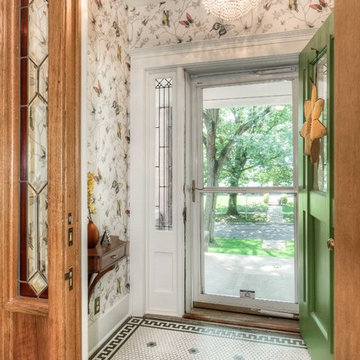
We wanted to create a welcoming, bright entry while working with the original floor in this classic home.
Photo Credit: Omaha Home Photography
Photo of a small traditional foyer in Omaha with porcelain flooring, a single front door, a green front door and wallpapered walls.
Photo of a small traditional foyer in Omaha with porcelain flooring, a single front door, a green front door and wallpapered walls.

The back of this 1920s brick and siding Cape Cod gets a compact addition to create a new Family room, open Kitchen, Covered Entry, and Master Bedroom Suite above. European-styling of the interior was a consideration throughout the design process, as well as with the materials and finishes. The project includes all cabinetry, built-ins, shelving and trim work (even down to the towel bars!) custom made on site by the home owner.
Photography by Kmiecik Imagery
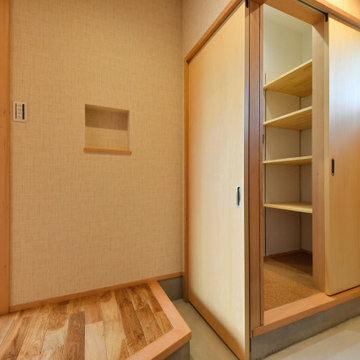
玄関ホール。右側は玄関収納からパントリーへと続いています。
Design ideas for an entrance in Other with white walls, medium hardwood flooring, a wallpapered ceiling and wallpapered walls.
Design ideas for an entrance in Other with white walls, medium hardwood flooring, a wallpapered ceiling and wallpapered walls.
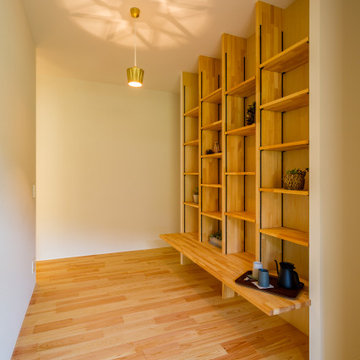
Design ideas for a mediterranean hallway in Other with white walls, concrete flooring, a single front door, a light wood front door, grey floors, a wallpapered ceiling and wallpapered walls.
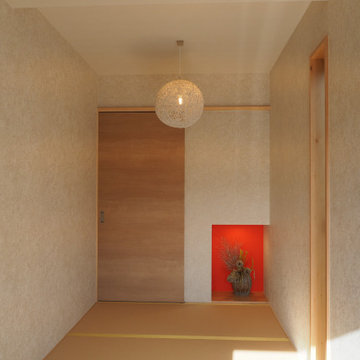
季節を感じられる落ち着いた畳のある玄関。
玄関【床の間】の壁紙クロスが空間全体を引き締めます。
Design ideas for a large world-inspired hallway in Other with white walls, tatami flooring, a sliding front door, a light wood front door, beige floors, a wallpapered ceiling and wallpapered walls.
Design ideas for a large world-inspired hallway in Other with white walls, tatami flooring, a sliding front door, a light wood front door, beige floors, a wallpapered ceiling and wallpapered walls.
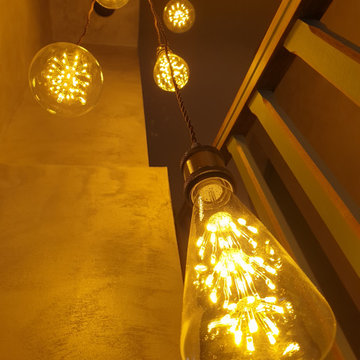
Après 25 ans sans travaux les clients souhaitaient redonner un nouveau souffle a leur intérieur. Nous avons refait le sol en lames de PVC imitation parquet. repris tout les murs et peintures des portes. un faux plafond a été crée afin d'intégrer des spots. L'escalier a était complètement poncé puis repeint partiellement afin de donné un esprit très cosy british. L'ajout de nouveaux meubles moins haut a permis au couloir de respirer.
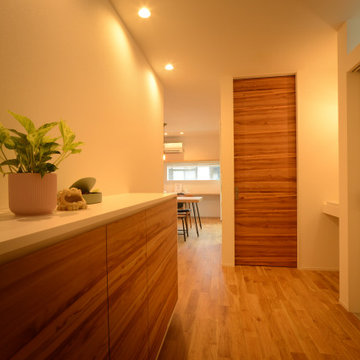
Hallway in Other with white walls, light hardwood flooring, a dark wood front door, a wallpapered ceiling and wallpapered walls.
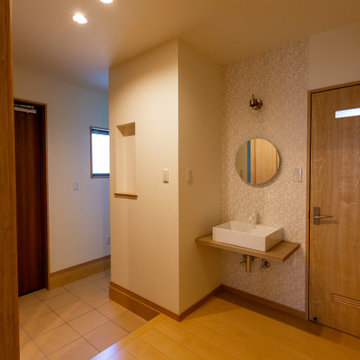
手洗いカウンターのある玄関は必要不可欠です。
お洒落な壁紙にこだわりの洗面カウンターと鏡です。
Medium sized contemporary hallway in Other with white walls, plywood flooring, a single front door, a medium wood front door and wallpapered walls.
Medium sized contemporary hallway in Other with white walls, plywood flooring, a single front door, a medium wood front door and wallpapered walls.
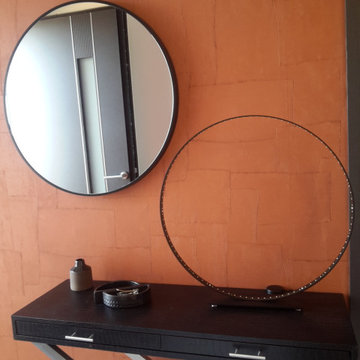
Photo of a small contemporary foyer in Clermont-Ferrand with orange walls, a single front door, a black front door and wallpapered walls.
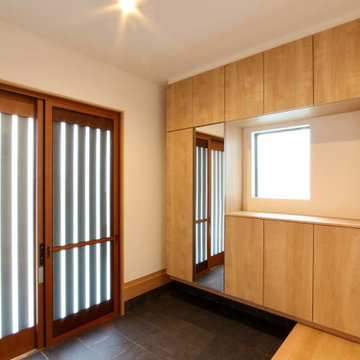
大きなサイズの玄関収納は、横幅2.4m、高さ2.4mの大容量タイプです。扉に取手がないプッシュオープンタイプなので、扉面からの出っ張りもなく空間をすっきり見せます。
Design ideas for a medium sized hallway in Fukuoka with white walls, ceramic flooring, a sliding front door, a brown front door, grey floors, a wallpapered ceiling and wallpapered walls.
Design ideas for a medium sized hallway in Fukuoka with white walls, ceramic flooring, a sliding front door, a brown front door, grey floors, a wallpapered ceiling and wallpapered walls.
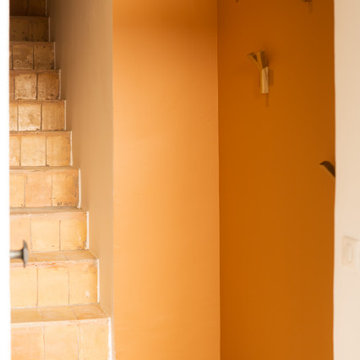
L’enjeu est de créer un décor avec une identité singulière, pour susciter un effet coup de coeur, déclencheur de réservations. En effet dans le secteur du tourisme, fortement concurrencé, la décoration intérieure aide votre hébergement à se démarquer en créant une expérience unique et mémorable pour les invités.
L’ambiance se doit d’avoir pour finalité de susciter repos et bien-être. Nous sommes bien conscients que les vacances ont le pouvoir de nous ressourcer. Nous choisissons donc nos lieux de villégiature pour y poser momentanément nos valises, et nos soucis du quotidien.
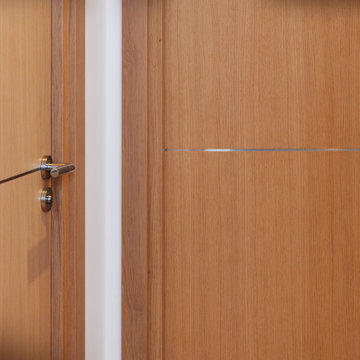
Portes sur mesure
This is an example of a large traditional hallway in Paris with white walls, light hardwood flooring, a single front door, a light wood front door and wallpapered walls.
This is an example of a large traditional hallway in Paris with white walls, light hardwood flooring, a single front door, a light wood front door and wallpapered walls.
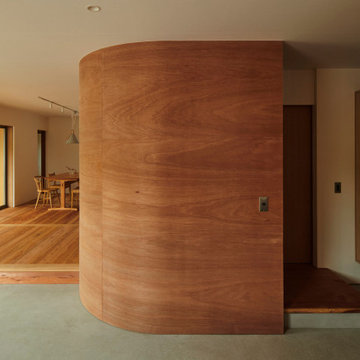
2世帯7人家族が暮らす大工の家である。
外壁は1階をモルタル掻き落とし、2階を赤身の吉野杉押縁張の2トーンとして全体のヴォリュームを和らげている。
トンネル状に設けたポーチから繋がった大きな土間は来客の多い親世帯のサロンスペースとし、階段は2世帯の動線が独立する位置に据えると同時に、その周りに回遊性も生み出している。
子世帯の2階は幼い3人の子どもに合わせて大きなワンルームにとどめ、バッファとしてロフトを浮かべて梯子を掛け将来の子供部屋とした。
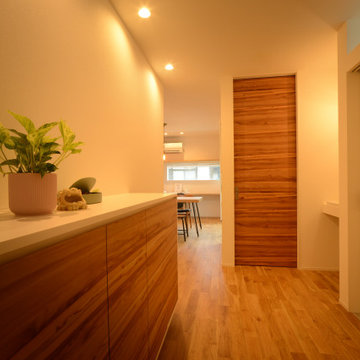
Inspiration for an entrance in Other with white walls, light hardwood flooring, a wallpapered ceiling and wallpapered walls.
Entrance with Wallpapered Walls Ideas and Designs
1