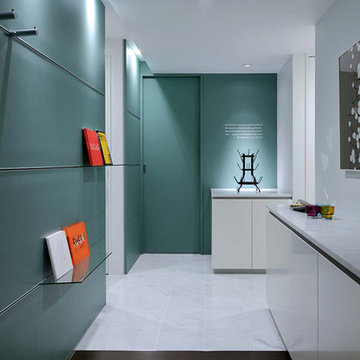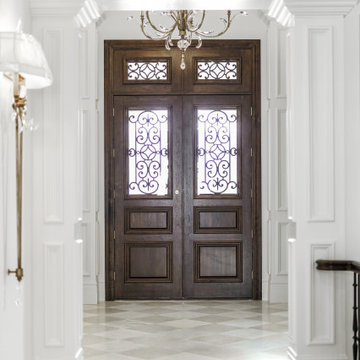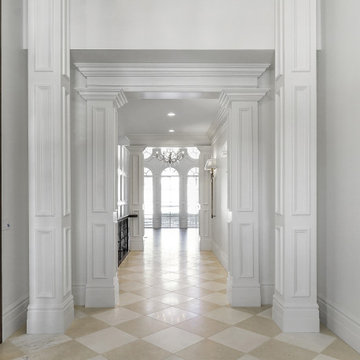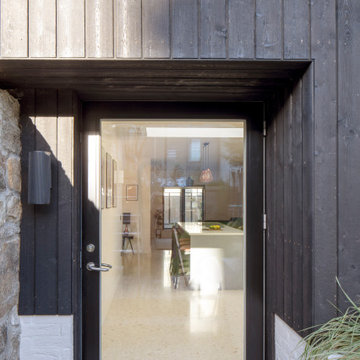Entrance with White Floors and All Types of Ceiling Ideas and Designs
Refine by:
Budget
Sort by:Popular Today
21 - 40 of 360 photos
Item 1 of 3

A bold entrance into this home.....
Bespoke custom joinery integrated nicely under the stairs
Photo of a large contemporary boot room in Perth with white walls, marble flooring, a pivot front door, a black front door, white floors, a vaulted ceiling and brick walls.
Photo of a large contemporary boot room in Perth with white walls, marble flooring, a pivot front door, a black front door, white floors, a vaulted ceiling and brick walls.

Rodwin Architecture & Skycastle Homes
Location: Boulder, Colorado, USA
Interior design, space planning and architectural details converge thoughtfully in this transformative project. A 15-year old, 9,000 sf. home with generic interior finishes and odd layout needed bold, modern, fun and highly functional transformation for a large bustling family. To redefine the soul of this home, texture and light were given primary consideration. Elegant contemporary finishes, a warm color palette and dramatic lighting defined modern style throughout. A cascading chandelier by Stone Lighting in the entry makes a strong entry statement. Walls were removed to allow the kitchen/great/dining room to become a vibrant social center. A minimalist design approach is the perfect backdrop for the diverse art collection. Yet, the home is still highly functional for the entire family. We added windows, fireplaces, water features, and extended the home out to an expansive patio and yard.
The cavernous beige basement became an entertaining mecca, with a glowing modern wine-room, full bar, media room, arcade, billiards room and professional gym.
Bathrooms were all designed with personality and craftsmanship, featuring unique tiles, floating wood vanities and striking lighting.
This project was a 50/50 collaboration between Rodwin Architecture and Kimball Modern

Vancouver Special Revamp
Photo of a large retro foyer in Vancouver with white walls, porcelain flooring, a single front door, a black front door, white floors, a wallpapered ceiling, wallpapered walls and a feature wall.
Photo of a large retro foyer in Vancouver with white walls, porcelain flooring, a single front door, a black front door, white floors, a wallpapered ceiling, wallpapered walls and a feature wall.

Inspiration for a large midcentury foyer in St Louis with white walls, ceramic flooring, a double front door, a black front door, white floors and exposed beams.

The perfect 'mudroom' for bayfront living providing storage in style.
Photo of a medium sized nautical boot room in Philadelphia with white walls, porcelain flooring, white floors, a wallpapered ceiling and tongue and groove walls.
Photo of a medium sized nautical boot room in Philadelphia with white walls, porcelain flooring, white floors, a wallpapered ceiling and tongue and groove walls.

Entry Foyer. Custom stone slab floor and pained wood wall paneling.
This is an example of a medium sized traditional foyer in New York with white walls, limestone flooring, white floors, a wallpapered ceiling and panelled walls.
This is an example of a medium sized traditional foyer in New York with white walls, limestone flooring, white floors, a wallpapered ceiling and panelled walls.

玄関は元来、客人を迎えるために花や絵を飾る美術館の展示室のような空間とも考えられます。
施主は美術館学芸員と美術史家夫妻で、インテリアの第一印象である玄関はこの家と住人を象徴するようなデザインとなっています。壁一面の棚には施主夫妻の企画した展覧会カタログや著書が展示され、また濃い緑色は十分な大きさの庭が無い小さな敷地においても豊かな自然を想起させてくれます。

Une entrée optimisée avec des rangements haut pour ne pas encombrer l'espace. Un carrelage geométrique qui apporte de la profondeur, et des touches de noir pour l'élégance. Une assise avec des patères, et un grand liroir qui agrandit l'espace.

The open porch on the front door.
This is an example of a large rural porch in Sussex with limestone flooring, a single front door, a white front door, white floors and a wood ceiling.
This is an example of a large rural porch in Sussex with limestone flooring, a single front door, a white front door, white floors and a wood ceiling.

Photo of a large foyer in Salt Lake City with white walls, marble flooring, a double front door, a dark wood front door, white floors and a vaulted ceiling.

This is an example of a beach style entrance in Other with white walls, light hardwood flooring, white floors and a wood ceiling.

Custom Cabinetry, Top knobs matte black cabinet hardware pulls, Custom wave wall paneling, custom engineered matte black stair railing, Wave canvas wall art & frame from Deirfiur Home,
Design Principal: Justene Spaulding
Junior Designer: Keegan Espinola
Photography: Joyelle West

Grand entry foyer
Photo of an expansive modern foyer in New York with yellow walls, marble flooring, a single front door, a white front door, white floors and a vaulted ceiling.
Photo of an expansive modern foyer in New York with yellow walls, marble flooring, a single front door, a white front door, white floors and a vaulted ceiling.

Design ideas for a midcentury entrance in Portland with terrazzo flooring, a pivot front door, a glass front door, white floors and a wood ceiling.

Inspiration for a large foyer in Salt Lake City with white walls, marble flooring, a double front door, a dark wood front door, white floors and a vaulted ceiling.

Laurel Way Beverly Hills modern home luxury foyer with pivot door, glass walls & floor, & stacked stone textured walls. Photo by William MacCollum.
Design ideas for an expansive contemporary foyer in Los Angeles with white walls, a pivot front door, a dark wood front door, white floors, a drop ceiling and feature lighting.
Design ideas for an expansive contemporary foyer in Los Angeles with white walls, a pivot front door, a dark wood front door, white floors, a drop ceiling and feature lighting.

Design ideas for a medium sized contemporary vestibule in Other with white walls, terrazzo flooring, a single front door, a black front door, white floors, a coffered ceiling and tongue and groove walls.

This property was transformed from an 1870s YMCA summer camp into an eclectic family home, built to last for generations. Space was made for a growing family by excavating the slope beneath and raising the ceilings above. Every new detail was made to look vintage, retaining the core essence of the site, while state of the art whole house systems ensure that it functions like 21st century home.
This home was featured on the cover of ELLE Décor Magazine in April 2016.
G.P. Schafer, Architect
Rita Konig, Interior Designer
Chambers & Chambers, Local Architect
Frederika Moller, Landscape Architect
Eric Piasecki, Photographer

Entry
Inspiration for a modern foyer in Dallas with white walls, limestone flooring, a single front door, a medium wood front door, white floors, a wood ceiling and brick walls.
Inspiration for a modern foyer in Dallas with white walls, limestone flooring, a single front door, a medium wood front door, white floors, a wood ceiling and brick walls.

Gorgeous 2-story entry with curving staircase, dramatic sconce lighting and custom pedestal
Expansive traditional foyer in New York with white walls, marble flooring, a double front door, a black front door, white floors and a vaulted ceiling.
Expansive traditional foyer in New York with white walls, marble flooring, a double front door, a black front door, white floors and a vaulted ceiling.
Entrance with White Floors and All Types of Ceiling Ideas and Designs
2