Entrance with White Floors and Wainscoting Ideas and Designs
Refine by:
Budget
Sort by:Popular Today
1 - 20 of 43 photos
Item 1 of 3

New Moroccan Villa on the Santa Barbara Riviera, overlooking the Pacific ocean and the city. In this terra cotta and deep blue home, we used natural stone mosaics and glass mosaics, along with custom carved stone columns. Every room is colorful with deep, rich colors. In the master bath we used blue stone mosaics on the groin vaulted ceiling of the shower. All the lighting was designed and made in Marrakesh, as were many furniture pieces. The entry black and white columns are also imported from Morocco. We also designed the carved doors and had them made in Marrakesh. Cabinetry doors we designed were carved in Canada. The carved plaster molding were made especially for us, and all was shipped in a large container (just before covid-19 hit the shipping world!) Thank you to our wonderful craftsman and enthusiastic vendors!
Project designed by Maraya Interior Design. From their beautiful resort town of Ojai, they serve clients in Montecito, Hope Ranch, Santa Ynez, Malibu and Calabasas, across the tri-county area of Santa Barbara, Ventura and Los Angeles, south to Hidden Hills and Calabasas.
Architecture by Thomas Ochsner in Santa Barbara, CA
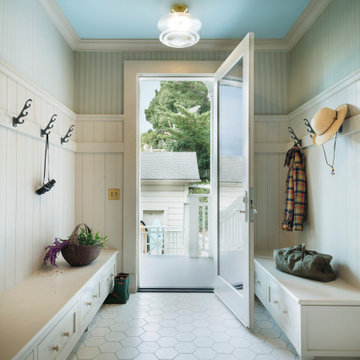
Photo of a nautical entrance in Other with green walls, a single front door, a glass front door, white floors, tongue and groove walls, wainscoting and wallpapered walls.

This grand foyer is welcoming and inviting as your enter this country club estate.
Inspiration for a large classic foyer in Atlanta with grey walls, marble flooring, a double front door, a glass front door, white floors, wainscoting and a drop ceiling.
Inspiration for a large classic foyer in Atlanta with grey walls, marble flooring, a double front door, a glass front door, white floors, wainscoting and a drop ceiling.
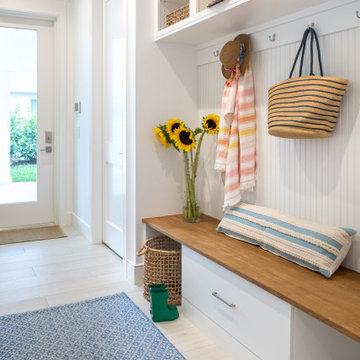
Photo of a medium sized nautical boot room in Miami with white walls, ceramic flooring, a single front door, a white front door, white floors and wainscoting.
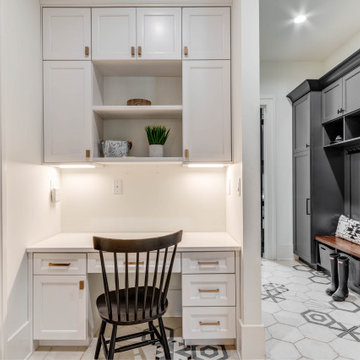
Inspiration for a large classic boot room in Atlanta with white walls, ceramic flooring, a black front door, white floors and wainscoting.

Photo of a medium sized contemporary foyer in Bengaluru with white walls, porcelain flooring, a single front door, a white front door, white floors, a timber clad ceiling and wainscoting.
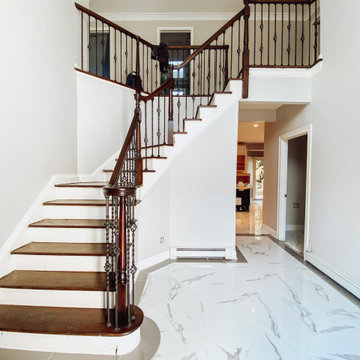
White marble floor tile is laid out in a diamond pattern while being contoured with a grey tile border. Existing railing and posts were refinished in a dark wood stain as previous balusters were replaced with iron ones.
Image taken before wainscoting installation.

Enter into this light filled foyer complete with beautiful marble floors, rich wood staicase and beatiful moldings throughout
Photo of a medium sized traditional foyer in New York with white walls, marble flooring, a single front door, a black front door, white floors, a vaulted ceiling and wainscoting.
Photo of a medium sized traditional foyer in New York with white walls, marble flooring, a single front door, a black front door, white floors, a vaulted ceiling and wainscoting.

Spacious modern contemporary mansion entrance with light coloured interior.
Design ideas for an expansive modern front door in Los Angeles with a double front door, grey walls, porcelain flooring, a glass front door, white floors, a vaulted ceiling and wainscoting.
Design ideas for an expansive modern front door in Los Angeles with a double front door, grey walls, porcelain flooring, a glass front door, white floors, a vaulted ceiling and wainscoting.
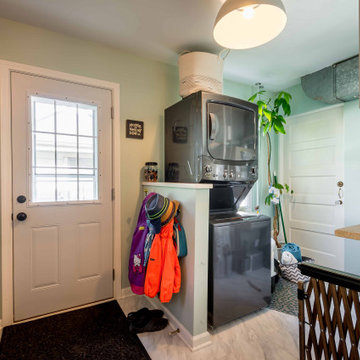
Inspiration for a medium sized midcentury boot room in Chicago with beige walls, ceramic flooring, a single front door, a white front door, white floors, a wallpapered ceiling and wainscoting.
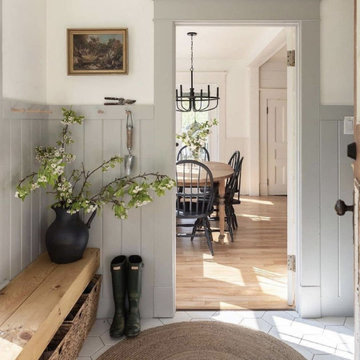
Création d'une entrée pour créer un réel sas entre l'extérieur et l'intérieur de l'habitat
Photo of a medium sized classic foyer in Other with grey walls, terracotta flooring, a stable front door, a grey front door, white floors and wainscoting.
Photo of a medium sized classic foyer in Other with grey walls, terracotta flooring, a stable front door, a grey front door, white floors and wainscoting.
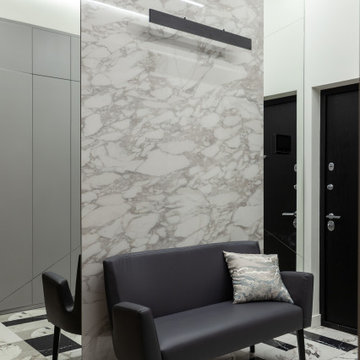
Photo of a large contemporary front door in Moscow with grey walls, porcelain flooring, a single front door, a black front door, white floors and wainscoting.
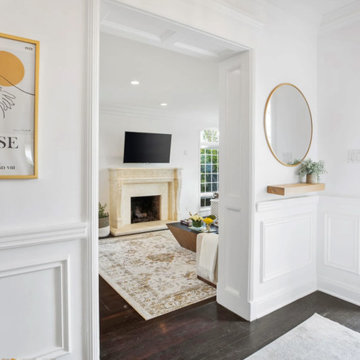
Our favorite part of this entry is the beautiful wood bead, bohemian chandelier and the elegant wrought iron stair balustrades. Plus the black white combo is always a winner!
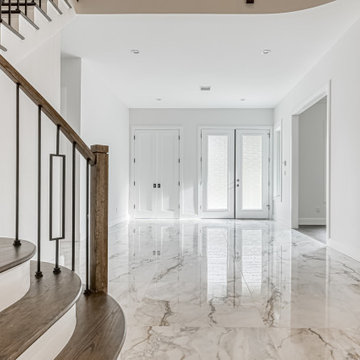
Design ideas for a large contemporary hallway in New York with white walls, porcelain flooring, a double front door, a white front door, white floors and wainscoting.
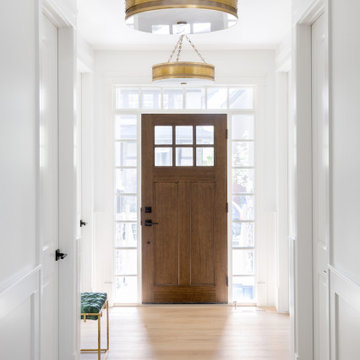
Classic foyer in Calgary with white walls, light hardwood flooring, a single front door, a dark wood front door, white floors and wainscoting.
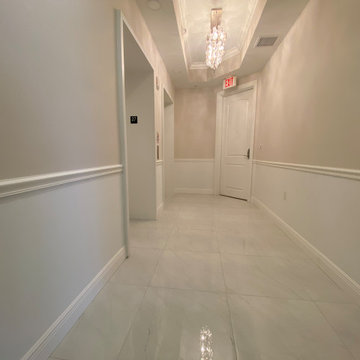
Inspiration for a large contemporary foyer in Miami with white walls, porcelain flooring, a double front door, a white front door, white floors, a drop ceiling and wainscoting.
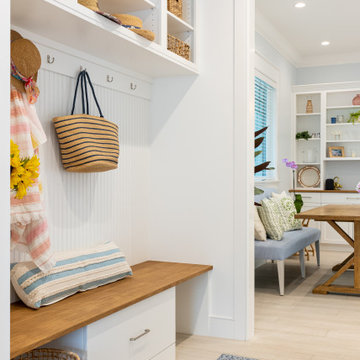
Farmhouse boot room in Miami with white walls, ceramic flooring, a single front door, a white front door, white floors and wainscoting.
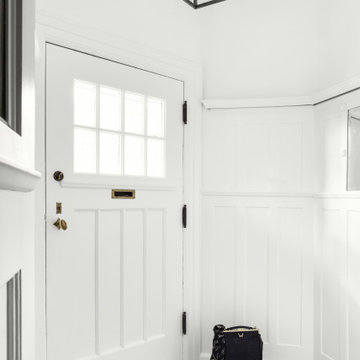
Photo of a medium sized vestibule in Toronto with white walls, porcelain flooring, a white front door, white floors and wainscoting.
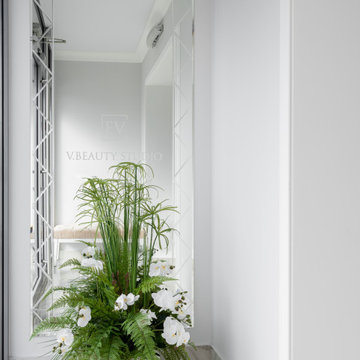
Design ideas for a medium sized classic boot room in Other with grey walls, porcelain flooring, a double front door, a grey front door, white floors, wainscoting and feature lighting.
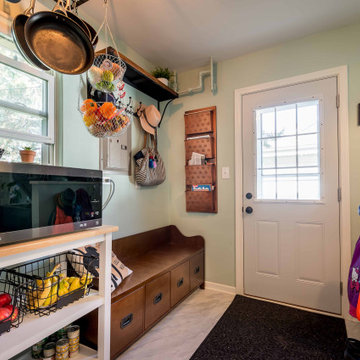
This is an example of a medium sized retro boot room in Chicago with beige walls, ceramic flooring, a single front door, a white front door, white floors, a wallpapered ceiling and wainscoting.
Entrance with White Floors and Wainscoting Ideas and Designs
1