Entrance with a Wood Ceiling and Wood Walls Ideas and Designs
Refine by:
Budget
Sort by:Popular Today
1 - 20 of 287 photos
Item 1 of 3

Design ideas for a rural boot room in Other with beige walls, grey floors, a wood ceiling and wood walls.

Front covered entrance to tasteful modern contemporary house. A pleasing blend of materials.
Small contemporary front door in Boston with black walls, a single front door, a glass front door, grey floors, a wood ceiling and wood walls.
Small contemporary front door in Boston with black walls, a single front door, a glass front door, grey floors, a wood ceiling and wood walls.
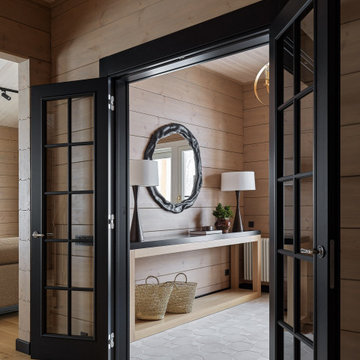
Photo of a medium sized rustic entrance in Moscow with porcelain flooring, a single front door, a wood ceiling and wood walls.

Beautiful Ski Locker Room featuring over 500 skis from the 1950's & 1960's and lockers named after the iconic ski trails of Park City.
Photo credit: Kevin Scott.
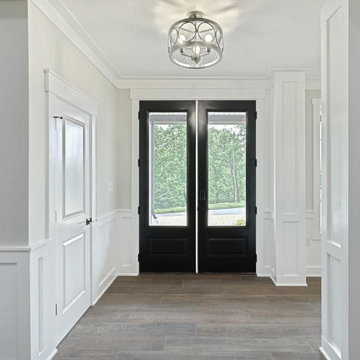
Inspiration for a medium sized traditional foyer in Other with white walls, porcelain flooring, a double front door, a black front door, brown floors, a wood ceiling and wood walls.
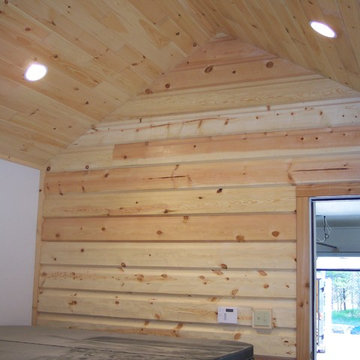
This entry room between the garage and house is large enough to accommodate a hot tub, and is adjacent to a screened in porch.
Medium sized scandi boot room in Other with beige walls, a wood ceiling and wood walls.
Medium sized scandi boot room in Other with beige walls, a wood ceiling and wood walls.
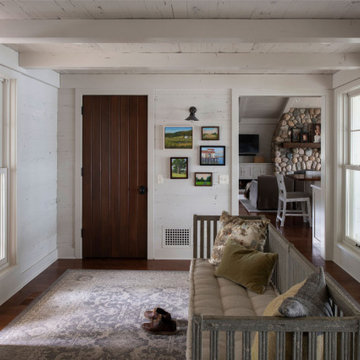
Contractor: Craig Williams
Photography: Scott Amundson
Design ideas for a medium sized nautical entrance in Minneapolis with white walls, medium hardwood flooring, a single front door, a dark wood front door, a wood ceiling and wood walls.
Design ideas for a medium sized nautical entrance in Minneapolis with white walls, medium hardwood flooring, a single front door, a dark wood front door, a wood ceiling and wood walls.

北から南に細く長い、決して恵まれた環境とは言えない敷地。
その敷地の形状をなぞるように伸び、分断し、それぞれを低い屋根で繋げながら建つ。
この場所で自然の恩恵を効果的に享受するための私たちなりの解決策。
雨や雪は受け止めることなく、両サイドを走る水路に受け流し委ねる姿勢。
敷地入口から順にパブリック-セミプライベート-プライベートと奥に向かって閉じていく。

Architect: Michael Morrow, Kinneymorrow Architecture
Builder: Galvas Construction
For this contemporary beach escape in the affluent resort community of Alys Beach, Florida, the team at E. F. San Juan constructed a series of unique Satina™ tropical hardwood screens that form parts of the home’s facade, railings, courtyard gate, and more. “Architect Michael Morrow of Kinneymorrow Architecture came to us with his design inspiration, and I have to say that we knocked it out of the park,” says E. F. San Juan’s president, Edward San Juan.
Challenges:
The seeming simplicity of this exterior facade is deceptively complex. The horizontal lines and spacing that Michael wanted to carry through the facade encompassed gates, shutters, screens, balcony rails, and rain shields had to be incredibly precise to fit seamlessly and remain intact through the years. “It’s always a challenge to execute contemporary details, as there is nowhere to hide imperfections,” says Michael. “The reality of being in a seaside climate compounded on top of that, especially working with wood.”
Solution:
The E. F. San Juan engineering department worked out the complex fabrication details required to make Michael’s design inspiration come together, and the team at Galvas Construction did an excellent job of installing all pieces to bring the plan to fruition. We used our trademarked Satina™ tropical hardwood to fabricate the facade and engineered tertiary attachment methods into the components to ensure longevity. “This was one of the most complex exteriors we have engineered, and, as always, we loved the challenge,” Edward says.
Michael adds, “The exterior woodwork on this project is the project, and so this one would not have been possible without E. F. San Juan. Collaborating was a joy, from working out the details to the exquisite realization. These folks have forgotten more about wood than most people will ever know in the first place!”
Thank you to Michael, Kinneymorrow, and the team at Galvas Construction for choosing E. F. San Juan.
---
Photography courtesy of Alys Beach

This is an example of a large modern front door in Sacramento with brown walls, concrete flooring, a double front door, a glass front door, grey floors, a wood ceiling, wood walls and feature lighting.

Photo of a small rustic boot room in Seattle with grey floors, wood walls, brown walls, concrete flooring, a glass front door, a vaulted ceiling and a wood ceiling.

Part of our scope was the cedar gate and the house numbers.
Photo of a midcentury vestibule in Austin with black walls, concrete flooring, a single front door, an orange front door, a wood ceiling and wood walls.
Photo of a midcentury vestibule in Austin with black walls, concrete flooring, a single front door, an orange front door, a wood ceiling and wood walls.

The exterior siding slides into the interior spaces at specific moments, contrasting with the interior designer's bold color choices to create a sense of the unexpected. Photography: Andrew Pogue Photography.

Photo of a large rustic boot room in Other with slate flooring, a single front door, a dark wood front door, grey floors, a wood ceiling, wood walls and brown walls.

Прихожая кантри. Шкаф с зеркалами, Mister Doors, зеркало в красивой раме.
Inspiration for a medium sized country hallway in Other with beige walls, ceramic flooring, a single front door, a brown front door, blue floors, a wood ceiling and wood walls.
Inspiration for a medium sized country hallway in Other with beige walls, ceramic flooring, a single front door, a brown front door, blue floors, a wood ceiling and wood walls.

Design ideas for a medium sized front door in Other with grey walls, a sliding front door, a light wood front door, grey floors, a wood ceiling and wood walls.
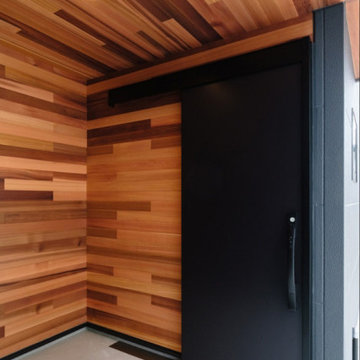
重厚感あるアクセントには無垢レッドシダーの板張りを。
天然の木だからこそ味わえる経年変化は、人口の外壁材にはないビンテージ感を味わえます。
ドアを引き戸にすることで、自転車を置いたり玄関ポーチを最大限に活用できます。
Photo of a foyer in Other with brown walls, a sliding front door, a black front door, a wood ceiling and wood walls.
Photo of a foyer in Other with brown walls, a sliding front door, a black front door, a wood ceiling and wood walls.

A sliding door view to the outdoor kitchen and patio.
Custom windows, doors, and hardware designed and furnished by Thermally Broken Steel USA.
Design ideas for a large modern hallway in Salt Lake City with multi-coloured walls, medium hardwood flooring, a sliding front door, a glass front door, brown floors, a wood ceiling and wood walls.
Design ideas for a large modern hallway in Salt Lake City with multi-coloured walls, medium hardwood flooring, a sliding front door, a glass front door, brown floors, a wood ceiling and wood walls.

A place for everything
Photo of a medium sized coastal boot room in Boston with beige walls, light hardwood flooring, a single front door, a white front door, beige floors, a wood ceiling and wood walls.
Photo of a medium sized coastal boot room in Boston with beige walls, light hardwood flooring, a single front door, a white front door, beige floors, a wood ceiling and wood walls.

余白のある家
本計画は京都市左京区にある閑静な住宅街の一角にある敷地で既存の建物を取り壊し、新たに新築する計画。周囲は、低層の住宅が立ち並んでいる。既存の建物も同計画と同じ三階建て住宅で、既存の3階部分からは、周囲が開け開放感のある景色を楽しむことができる敷地となっていた。この開放的な景色を楽しみ暮らすことのできる住宅を希望されたため、三階部分にリビングスペースを設ける計画とした。敷地北面には、山々が開け、南面は、低層の住宅街の奥に夏は花火が見える風景となっている。その景色を切り取るかのような開口部を設け、窓際にベンチをつくり外との空間を繋げている。北側の窓は、出窓としキッチンスペースの一部として使用できるように計画とした。キッチンやリビングスペースの一部が外と繋がり開放的で心地よい空間となっている。
また、今回のクライアントは、20代であり今後の家族構成は未定である、また、自宅でリモートワークを行うため、居住空間のどこにいても、心地よく仕事ができるスペースも確保する必要があった。このため、既存の住宅のように当初から個室をつくることはせずに、将来の暮らしにあわせ可変的に部屋をつくれるような余白がふんだんにある空間とした。1Fは土間空間となっており、2Fまでの吹き抜け空間いる。現状は、広場とした外部と繋がる土間空間となっており、友人やペット飼ったりと趣味として遊べ、リモートワークでゆったりした空間となった。将来的には個室をつくったりと暮らしに合わせさまざまに変化することができる計画となっている。敷地の条件や、クライアントの暮らしに合わせるように変化するできる建物はクライアントとともに成長しつづけ暮らしによりそう建物となった。
Entrance with a Wood Ceiling and Wood Walls Ideas and Designs
1