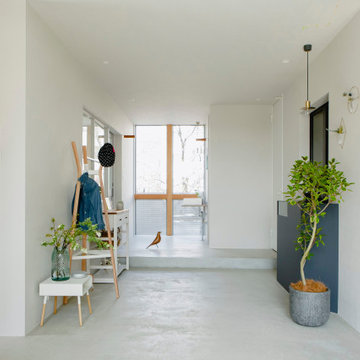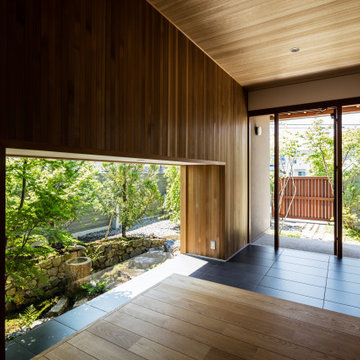Entrance with a Wood Ceiling and Wood Walls Ideas and Designs
Refine by:
Budget
Sort by:Popular Today
1 - 20 of 287 photos
Item 1 of 3

A simple and inviting entryway to this Scandinavian modern home.
Design ideas for a medium sized scandi front door in Minneapolis with white walls, light hardwood flooring, a single front door, a black front door, beige floors, a wood ceiling and wood walls.
Design ideas for a medium sized scandi front door in Minneapolis with white walls, light hardwood flooring, a single front door, a black front door, beige floors, a wood ceiling and wood walls.

Inspiration for a contemporary front door in London with grey walls, porcelain flooring, a single front door, a grey front door, grey floors, a wood ceiling and wood walls.

Photo of a medium sized modern foyer in Charleston with slate flooring, grey floors, a wood ceiling and wood walls.

Mahogony
Inspiration for a traditional entrance in Philadelphia with marble flooring, a single front door, a dark wood front door, a wood ceiling and wood walls.
Inspiration for a traditional entrance in Philadelphia with marble flooring, a single front door, a dark wood front door, a wood ceiling and wood walls.

Five Shadows' layout of the multiple buildings lends an elegance to the flow, while the relationship between spaces fosters a sense of intimacy.
Architecture by CLB – Jackson, Wyoming – Bozeman, Montana. Interiors by Philip Nimmo Design.

Beautiful Ski Locker Room featuring over 500 skis from the 1950's & 1960's and lockers named after the iconic ski trails of Park City.
Photo credit: Kevin Scott.

Photo of a small rustic boot room in Seattle with grey floors, wood walls, brown walls, concrete flooring, a glass front door, a vaulted ceiling and a wood ceiling.

Contractor: Matt Bronder Construction
Landscape: JK Landscape Construction
Inspiration for a scandi boot room in Minneapolis with concrete flooring, a single front door, a wood ceiling and wood walls.
Inspiration for a scandi boot room in Minneapolis with concrete flooring, a single front door, a wood ceiling and wood walls.

This is an example of a medium sized contemporary hallway in Other with white walls, a single front door, a metal front door, grey floors, a wood ceiling and wood walls.

Inspiration for a medium sized front door in Other with grey walls, a sliding front door, a light wood front door, grey floors, a wood ceiling and wood walls.

CSH #65 T house
オークの表情が美しいエントランス。
夜はスリットから印象的な照明の光が漏れる様、演出を行っています。
Design ideas for a medium sized modern hallway in Other with light hardwood flooring, a single front door, a light wood front door, a wood ceiling and wood walls.
Design ideas for a medium sized modern hallway in Other with light hardwood flooring, a single front door, a light wood front door, a wood ceiling and wood walls.

Photo of a medium sized world-inspired entrance in Osaka with brown walls, medium hardwood flooring, grey floors, a wood ceiling and wood walls.

Une entrée optimisée avec des rangements haut pour ne pas encombrer l'espace. Un carrelage geométrique qui apporte de la profondeur, et des touches de noir pour l'élégance. Une assise avec des patères, et un grand liroir qui agrandit l'espace.

Greet your guests with a splash of unique charm in the entryway. A repurposed boat bench offers not just seating but a touch of whimsy, a nod to lakefront leisure. Above, three antique rowboat paddles are mounted on the wall, painted in soft green, seamlessly tying in with the room's palette. Below, a pastel antique rug softens the space, providing both color and warmth. This entryway is more than just a passageway—it's a welcome into a home where every piece tells a story.

北から南に細く長い、決して恵まれた環境とは言えない敷地。
その敷地の形状をなぞるように伸び、分断し、それぞれを低い屋根で繋げながら建つ。
この場所で自然の恩恵を効果的に享受するための私たちなりの解決策。
雨や雪は受け止めることなく、両サイドを走る水路に受け流し委ねる姿勢。
敷地入口から順にパブリック-セミプライベート-プライベートと奥に向かって閉じていく。

現代ではめずらしい二間続きの和室がある住まい。
部屋のふるまいに合わせて窓の位置や大きさを決め、南庭、本庭、北庭を配している。
プレイルームではビリヤードや卓球が楽しめる。
撮影:笹倉 洋平
Design ideas for a world-inspired hallway in Other with brown walls, ceramic flooring, a single front door, black floors, a wood ceiling and wood walls.
Design ideas for a world-inspired hallway in Other with brown walls, ceramic flooring, a single front door, black floors, a wood ceiling and wood walls.

Small rustic boot room in Salt Lake City with brown walls, limestone flooring, a single front door, a glass front door, beige floors, a wood ceiling and wood walls.

Photo of a large rustic boot room in Other with slate flooring, a single front door, a dark wood front door, grey floors, a wood ceiling, wood walls and brown walls.

Photo of a large modern boot room in Salt Lake City with slate flooring, grey floors, a wood ceiling and wood walls.

This Entryway Table Will Be a decorative space that is mainly used to put down keys or other small items. Table with tray at bottom. Console Table
This is an example of a small modern hallway in Los Angeles with white walls, porcelain flooring, a single front door, a brown front door, beige floors, a wood ceiling and wood walls.
This is an example of a small modern hallway in Los Angeles with white walls, porcelain flooring, a single front door, a brown front door, beige floors, a wood ceiling and wood walls.
Entrance with a Wood Ceiling and Wood Walls Ideas and Designs
1