Entrance with a Wood Ceiling and Wood Walls Ideas and Designs
Refine by:
Budget
Sort by:Popular Today
161 - 180 of 287 photos
Item 1 of 3
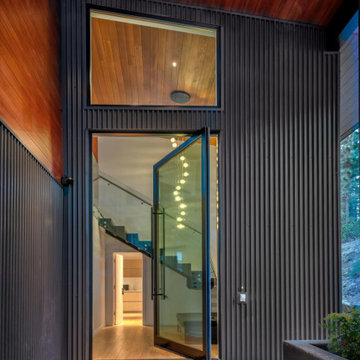
Welcome to grandeur!
6’ x 12’ feet high pivot doors with glass. Black exterior and Walnut Interior: E Series.
This door gives this entrance its own contemporary character!
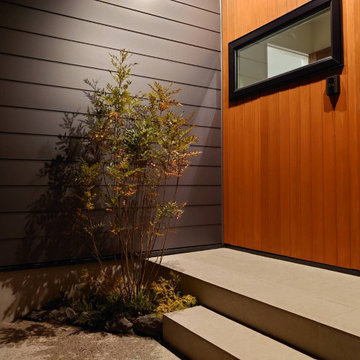
Photo of an urban entrance in Other with brown walls, porcelain flooring, a medium wood front door, beige floors, a wood ceiling and wood walls.

玄関ポーチ
Expansive midcentury front door with grey walls, granite flooring, a single front door, a medium wood front door, grey floors, a wood ceiling and wood walls.
Expansive midcentury front door with grey walls, granite flooring, a single front door, a medium wood front door, grey floors, a wood ceiling and wood walls.
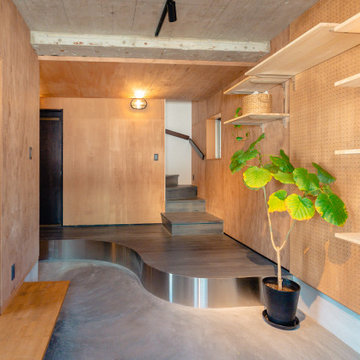
玄関と廊下の境界を曲線にすることで、広々とした土間の圧迫感を緩和しています。
Design ideas for a rustic entrance in Osaka with beige walls, concrete flooring, grey floors, a wood ceiling and wood walls.
Design ideas for a rustic entrance in Osaka with beige walls, concrete flooring, grey floors, a wood ceiling and wood walls.
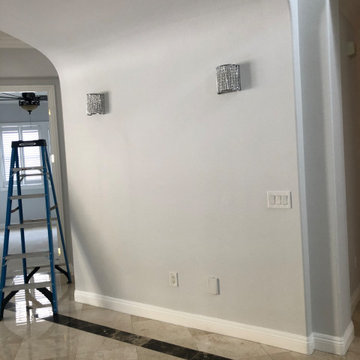
This Entryway Table Will Be a decorative space that is mainly used to put down keys or other small items. Table with tray at bottom. Console Table
Small hallway in Los Angeles with white walls, porcelain flooring, a single front door, a brown front door, beige floors, a wood ceiling and wood walls.
Small hallway in Los Angeles with white walls, porcelain flooring, a single front door, a brown front door, beige floors, a wood ceiling and wood walls.
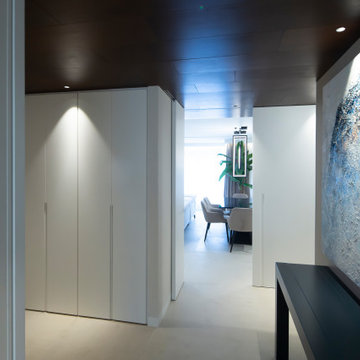
This is an example of a medium sized contemporary front door in Other with beige walls, porcelain flooring, a single front door, a white front door, beige floors, a wood ceiling and wood walls.
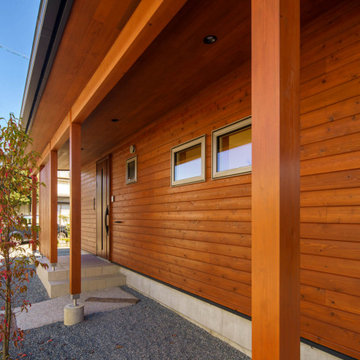
Design ideas for a front door in Other with a single front door, a wood ceiling and wood walls.
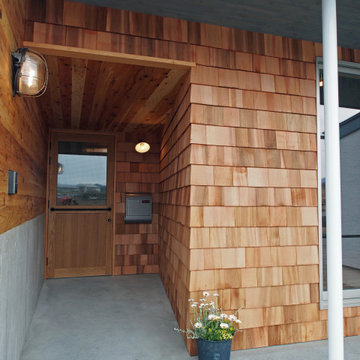
Design ideas for a scandi hallway in Other with brown walls, concrete flooring, a single front door, a medium wood front door, grey floors, a wood ceiling and wood walls.
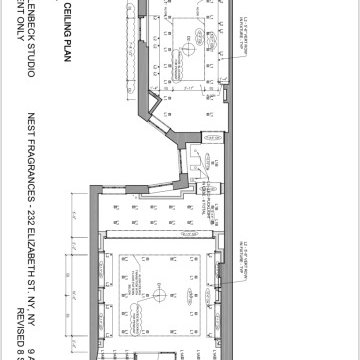
This is an example of a large front door in New York with multi-coloured walls, porcelain flooring, a pivot front door, a green front door, multi-coloured floors, a drop ceiling, a wood ceiling, panelled walls, wainscoting and wood walls.
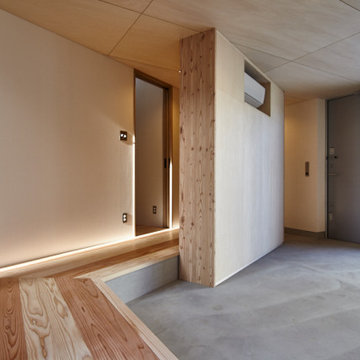
Design ideas for a medium sized contemporary hallway in Other with white walls, a single front door, a metal front door, grey floors, a wood ceiling and wood walls.
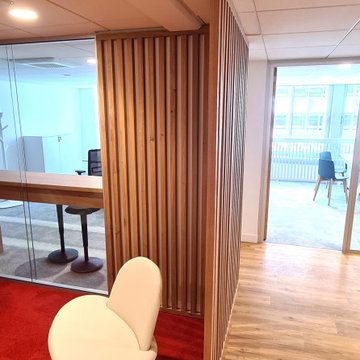
Ensemble de mobiliers et habillages muraux pour un siège professionnel. Cet ensemble est composé d'habillages muraux et plafond en tasseaux chêne huilé avec led intégrées, différents claustras, une banque d'accueil avec inscriptions gravées, une kitchenette, meuble de rangements et divers plateaux.
Les mobiliers sont réalisé en mélaminé blanc et chêne kendal huilé afin de s'assortir au mieux aux tasseaux chêne véritable.
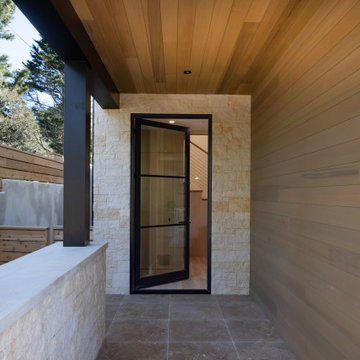
Design ideas for an entrance in Other with travertine flooring, a single front door, a black front door, beige floors, a wood ceiling and wood walls.
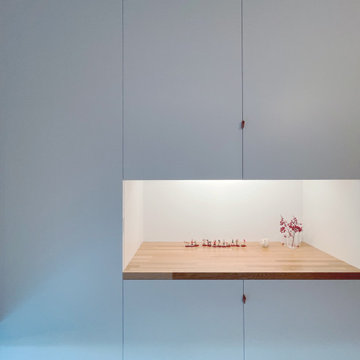
Photo of a medium sized front door in Other with grey walls, a sliding front door, a light wood front door, grey floors, a wood ceiling and wood walls.
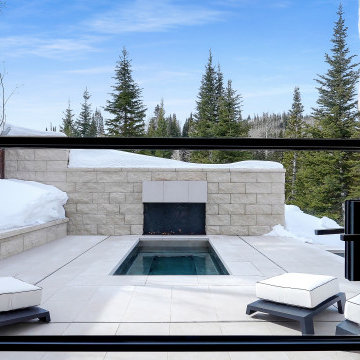
A private entryway with access to an outdoor hot tub.
Custom windows, doors, and hardware designed and furnished by Thermally Broken Steel USA.
Medium sized modern hallway in Salt Lake City with brown walls, medium hardwood flooring, a single front door, a glass front door, brown floors, a wood ceiling and wood walls.
Medium sized modern hallway in Salt Lake City with brown walls, medium hardwood flooring, a single front door, a glass front door, brown floors, a wood ceiling and wood walls.
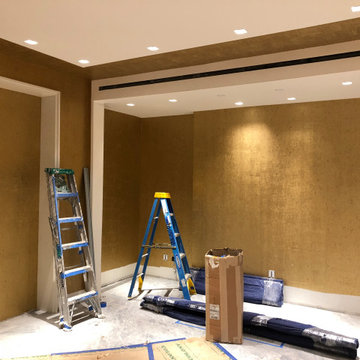
Inspiration for a large front door in New York with multi-coloured walls, porcelain flooring, a pivot front door, a green front door, multi-coloured floors, a drop ceiling, a wood ceiling, panelled walls, wainscoting and wood walls.
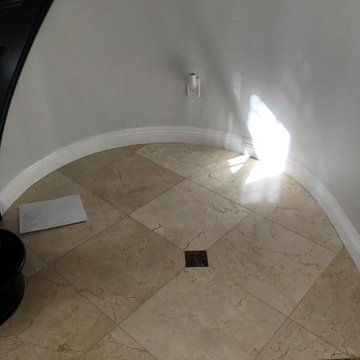
This Entryway Table Will Be a decorative space that is mainly used to put down keys or other small items. Table with tray at bottom. Console Table
Design ideas for a small modern hallway in Los Angeles with white walls, porcelain flooring, a single front door, a brown front door, beige floors, a wood ceiling and wood walls.
Design ideas for a small modern hallway in Los Angeles with white walls, porcelain flooring, a single front door, a brown front door, beige floors, a wood ceiling and wood walls.

Photo of an expansive contemporary hallway in San Francisco with marble flooring, a single front door, a brown front door, beige floors, a wood ceiling and wood walls.
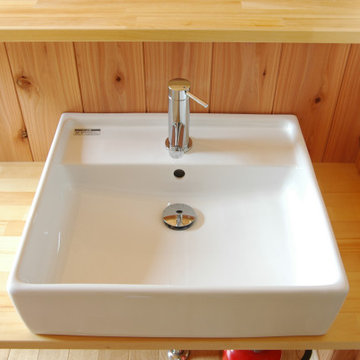
玄関のすぐ脇にある手洗い場。帰宅直後に手洗いでき、お子様にも人気です。
Photo of a medium sized world-inspired hallway in Other with white walls, medium hardwood flooring, a sliding front door, a light wood front door, brown floors, a wood ceiling and wood walls.
Photo of a medium sized world-inspired hallway in Other with white walls, medium hardwood flooring, a sliding front door, a light wood front door, brown floors, a wood ceiling and wood walls.
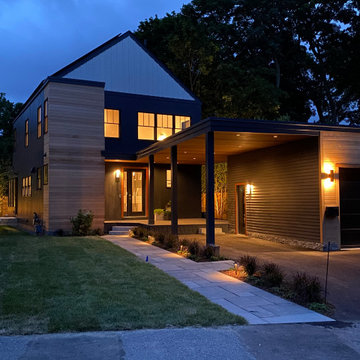
Front walkway and entry to tasteful modern contemporary house.
This is an example of a small contemporary entrance in Boston with black walls, a single front door, a glass front door, a wood ceiling and wood walls.
This is an example of a small contemporary entrance in Boston with black walls, a single front door, a glass front door, a wood ceiling and wood walls.
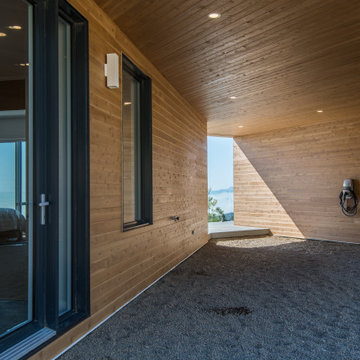
Modern entrance in Montreal with brown walls, a black front door, a wood ceiling and wood walls.
Entrance with a Wood Ceiling and Wood Walls Ideas and Designs
9