Entrance with a Wood Ceiling and Wood Walls Ideas and Designs
Refine by:
Budget
Sort by:Popular Today
181 - 200 of 287 photos
Item 1 of 3
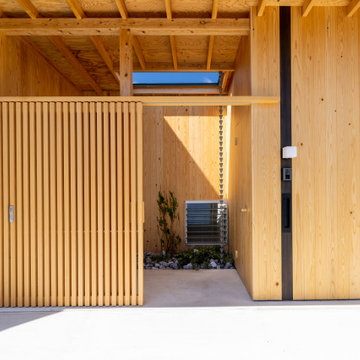
北から南に細く長い、決して恵まれた環境とは言えない敷地。
その敷地の形状をなぞるように伸び、分断し、それぞれを低い屋根で繋げながら建つ。
この場所で自然の恩恵を効果的に享受するための私たちなりの解決策。
雨や雪は受け止めることなく、両サイドを走る水路に受け流し委ねる姿勢。
敷地入口から順にパブリック-セミプライベート-プライベートと奥に向かって閉じていく。
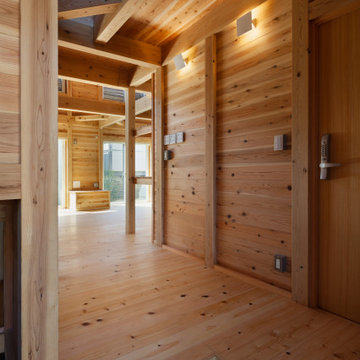
Inspiration for a hallway in Tokyo with light hardwood flooring, a single front door, a wood ceiling and wood walls.
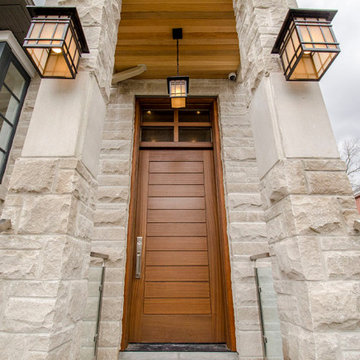
Entrance View
Inspiration for a small traditional foyer in Toronto with a brown front door, a wood ceiling and wood walls.
Inspiration for a small traditional foyer in Toronto with a brown front door, a wood ceiling and wood walls.
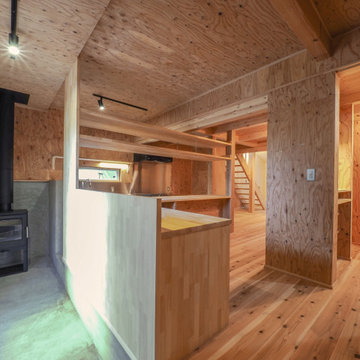
Photo of an entrance in Other with brown walls, a black front door, grey floors, a wood ceiling and wood walls.
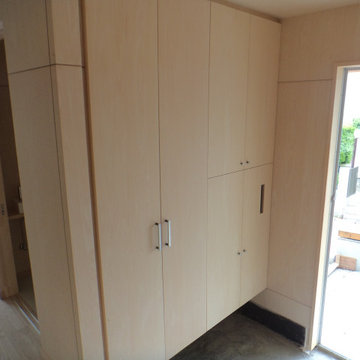
This is an example of a small hallway in Other with beige walls, ceramic flooring, a single front door, a metal front door, grey floors, a wood ceiling and wood walls.
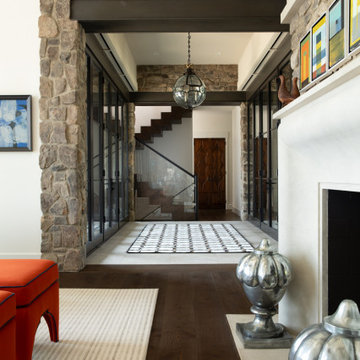
Large classic foyer in Other with white walls, slate flooring, a double front door, a glass front door, grey floors, a wood ceiling and wood walls.
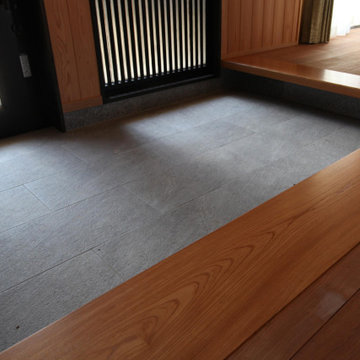
Inspiration for a large world-inspired hallway in Other with white walls, dark hardwood flooring, a single front door, a brown front door, brown floors, a wood ceiling and wood walls.
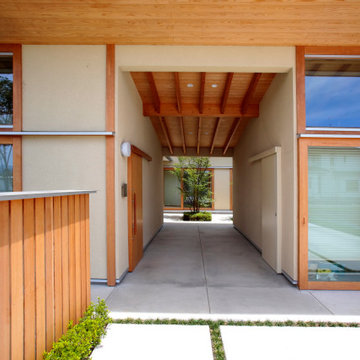
Design ideas for a modern hallway in Other with a sliding front door, a medium wood front door, grey floors, a wood ceiling and wood walls.
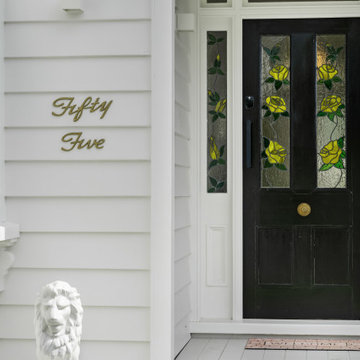
The original stained glass front door with it's elegant brass knob has been given some tlc and is once again the perfect starting point for the home.
Design ideas for a medium sized traditional front door in Auckland with white walls, painted wood flooring, a single front door, a black front door, white floors, a wood ceiling and wood walls.
Design ideas for a medium sized traditional front door in Auckland with white walls, painted wood flooring, a single front door, a black front door, white floors, a wood ceiling and wood walls.
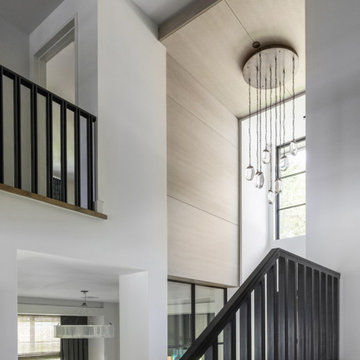
This is an example of a medium sized traditional foyer in Austin with white walls, limestone flooring, a pivot front door, a glass front door, beige floors, a wood ceiling, wood walls and feature lighting.
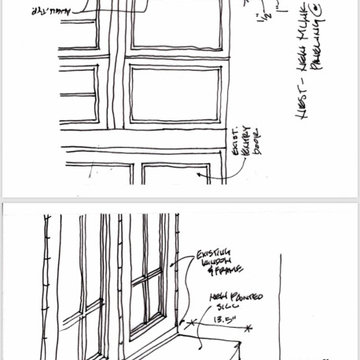
This is an example of a large front door in New York with multi-coloured walls, porcelain flooring, a pivot front door, a green front door, multi-coloured floors, a drop ceiling, a wood ceiling, panelled walls, wainscoting and wood walls.
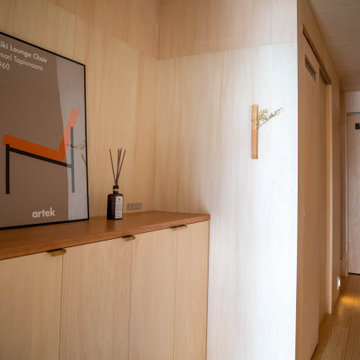
Small scandi hallway in Other with light hardwood flooring, a single front door, a wood ceiling and wood walls.
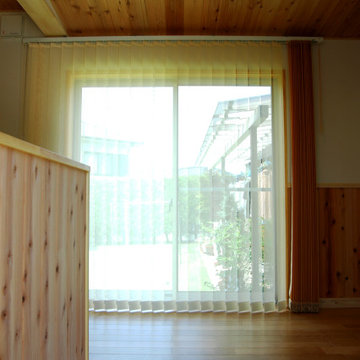
正面の窓越しに芝生の中庭をのぞめる玄関ホール。左手の腰壁裏に手洗い場をもうけてあります。
Inspiration for a medium sized world-inspired hallway in Other with white walls, medium hardwood flooring, a sliding front door, a light wood front door, brown floors, a wood ceiling and wood walls.
Inspiration for a medium sized world-inspired hallway in Other with white walls, medium hardwood flooring, a sliding front door, a light wood front door, brown floors, a wood ceiling and wood walls.
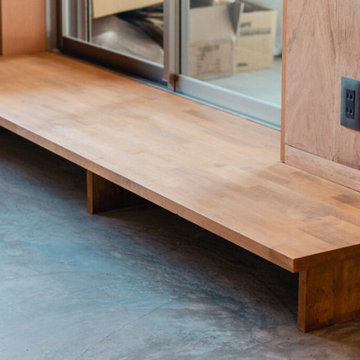
Design ideas for a rustic entrance in Osaka with beige walls, concrete flooring, a sliding front door, a metal front door, grey floors, a wood ceiling and wood walls.
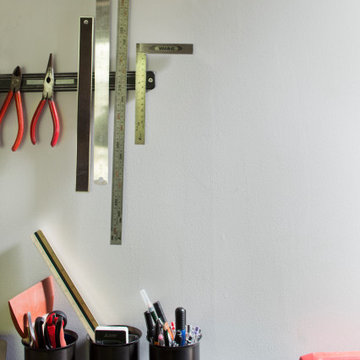
玄関ホールを全て土間にした多目的なスペース。半屋外的な雰囲気を出している。また、1F〜2Fへのスケルトン階段横に大型本棚を設置。
Medium sized modern hallway in Other with white walls, concrete flooring, a single front door, a metal front door, grey floors, a wood ceiling and wood walls.
Medium sized modern hallway in Other with white walls, concrete flooring, a single front door, a metal front door, grey floors, a wood ceiling and wood walls.
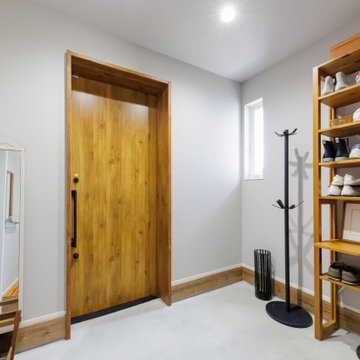
引戸の玄関扉。
Photo of a medium sized scandinavian front door in Kobe with brown walls, a sliding front door, a medium wood front door, grey floors, a wood ceiling and wood walls.
Photo of a medium sized scandinavian front door in Kobe with brown walls, a sliding front door, a medium wood front door, grey floors, a wood ceiling and wood walls.
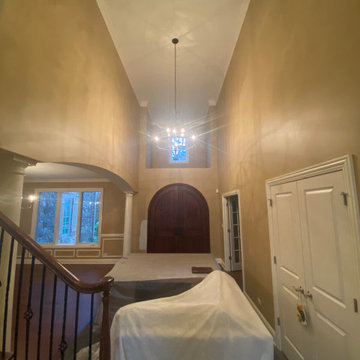
Before Photo
Medium sized traditional front door in Chicago with beige walls, dark hardwood flooring, a double front door, a dark wood front door, brown floors, a wood ceiling and wood walls.
Medium sized traditional front door in Chicago with beige walls, dark hardwood flooring, a double front door, a dark wood front door, brown floors, a wood ceiling and wood walls.
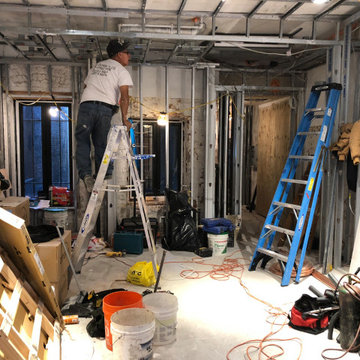
Photo of a large front door in New York with multi-coloured walls, porcelain flooring, a pivot front door, a green front door, multi-coloured floors, a drop ceiling, a wood ceiling, panelled walls, wainscoting and wood walls.
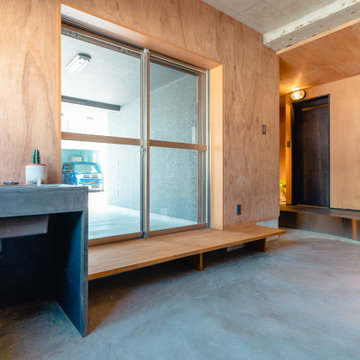
駐車場は玄関に入りやすい動線を意識し、新たに勝手口を設けました。
Photo of a rustic entrance in Osaka with beige walls, concrete flooring, grey floors, a wood ceiling and wood walls.
Photo of a rustic entrance in Osaka with beige walls, concrete flooring, grey floors, a wood ceiling and wood walls.
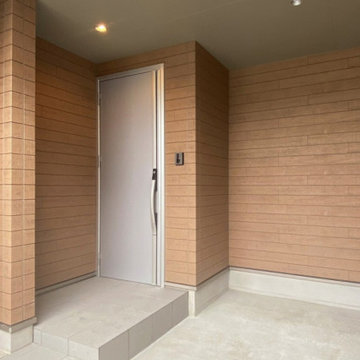
シンプルで飽きのこないシルバーの玄関ドア。
収納に困るタイヤなどを置くスペースも確保したので、すっきりとした空間を保てます。
Inspiration for a front door in Kyoto with brown walls, a single front door, a white front door, a wood ceiling and wood walls.
Inspiration for a front door in Kyoto with brown walls, a single front door, a white front door, a wood ceiling and wood walls.
Entrance with a Wood Ceiling and Wood Walls Ideas and Designs
10