Entrance with a Wood Ceiling and Wood Walls Ideas and Designs
Refine by:
Budget
Sort by:Popular Today
221 - 240 of 287 photos
Item 1 of 3
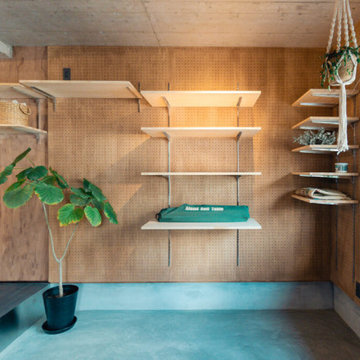
壁に有孔ボードを張っているので専用のフックがあれば、好きな所に物を掛けることができます。
Photo of a rustic entrance in Osaka with beige walls, concrete flooring, a sliding front door, a black front door, grey floors, a wood ceiling and wood walls.
Photo of a rustic entrance in Osaka with beige walls, concrete flooring, a sliding front door, a black front door, grey floors, a wood ceiling and wood walls.
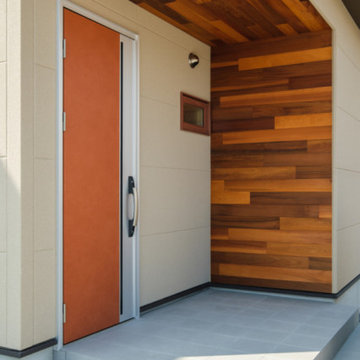
玄関ポーチは無垢レッドシダーを施し、木の香りとぬくもりで家族やお客様を出迎えます。
This is an example of an entrance in Kyoto with beige walls, a single front door, an orange front door, grey floors, a wood ceiling and wood walls.
This is an example of an entrance in Kyoto with beige walls, a single front door, an orange front door, grey floors, a wood ceiling and wood walls.
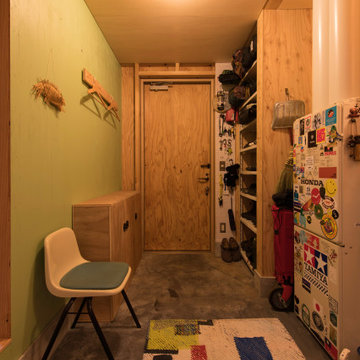
写真 新良太
This is an example of a small rustic front door in Sapporo with grey walls, concrete flooring, a single front door, a grey front door, a wood ceiling, wood walls and black floors.
This is an example of a small rustic front door in Sapporo with grey walls, concrete flooring, a single front door, a grey front door, a wood ceiling, wood walls and black floors.
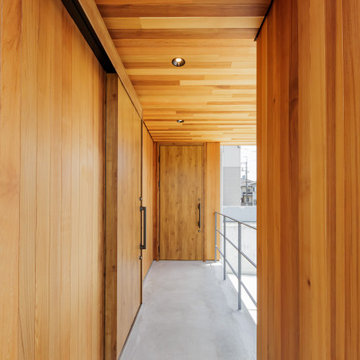
玄関扉を分かりにくくするため、木の扉に合わせレッドシダーを採用。色味も考えることで、一体感がうまれました。
Photo of a medium sized scandi front door in Kobe with brown walls, a sliding front door, a medium wood front door, grey floors, a wood ceiling and wood walls.
Photo of a medium sized scandi front door in Kobe with brown walls, a sliding front door, a medium wood front door, grey floors, a wood ceiling and wood walls.
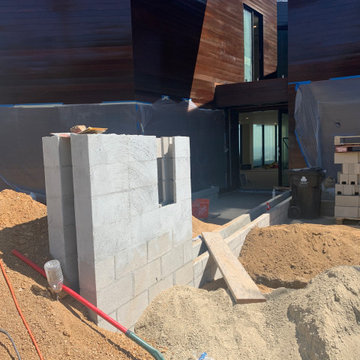
ENTRY FRONT YARD
Inspiration for a large modern front door in Los Angeles with brown walls, concrete flooring, a single front door, a black front door, brown floors, a wood ceiling and wood walls.
Inspiration for a large modern front door in Los Angeles with brown walls, concrete flooring, a single front door, a black front door, brown floors, a wood ceiling and wood walls.
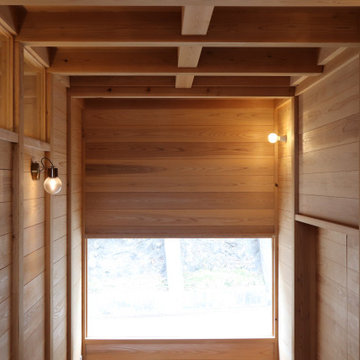
Medium sized hallway in Other with brown walls, granite flooring, a wood ceiling and wood walls.
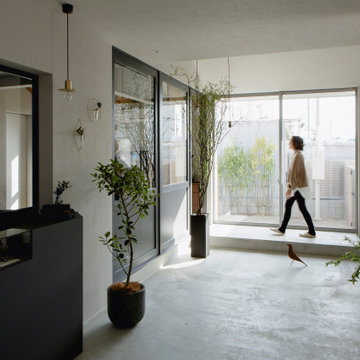
This is an example of a medium sized world-inspired entrance in Osaka with brown walls, medium hardwood flooring, grey floors, a wood ceiling and wood walls.
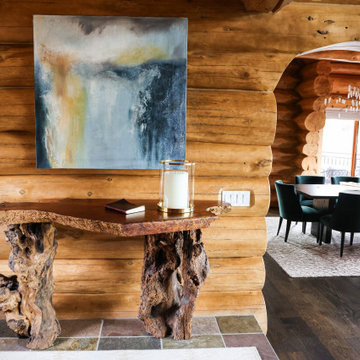
Large rustic foyer in Salt Lake City with white walls, slate flooring, a double front door, a medium wood front door, multi-coloured floors, a wood ceiling and wood walls.
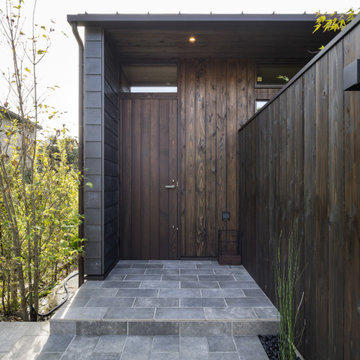
Photo of a front door in Other with brown walls, porcelain flooring, a single front door, a dark wood front door, grey floors, a wood ceiling and wood walls.
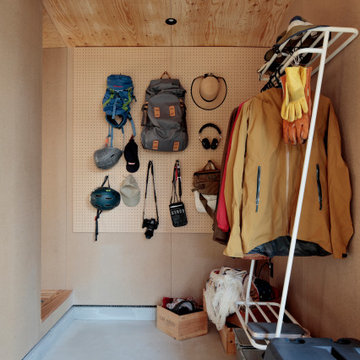
Ⓒ KOICHI TORIMURA
Hallway in Yokohama with brown walls, concrete flooring, a sliding front door, a medium wood front door, grey floors, a wood ceiling and wood walls.
Hallway in Yokohama with brown walls, concrete flooring, a sliding front door, a medium wood front door, grey floors, a wood ceiling and wood walls.
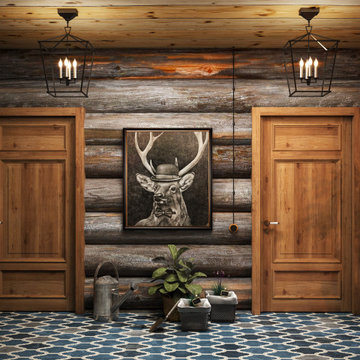
Photo of a medium sized rustic boot room in Saint Petersburg with concrete flooring, a single front door, blue floors, a wood ceiling and wood walls.
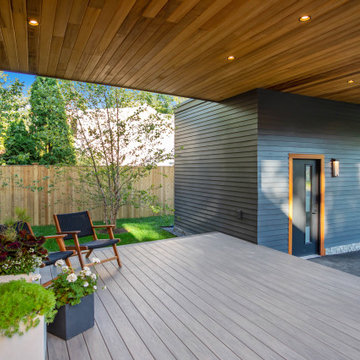
Front entry, carport and detached garage.
This is an example of a small contemporary front door in Boston with a wood ceiling and wood walls.
This is an example of a small contemporary front door in Boston with a wood ceiling and wood walls.
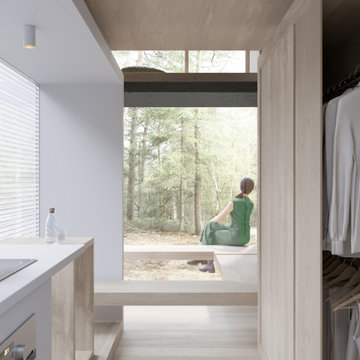
The project derives from the search for a better quality of life in the pandemic era, enhancing the life simplicity with respect for nature using ecological and
natural systems. The customer of the mobile house is a couple of Japanese professionals: a biologist and an astronomer, driven by the possibility of smart working, decide to live in natural and unspoiled areas in a small mobile home. The house is designed to offer a simple and versatile living comfort with the possibility of moving to different natural areas of Japan being able to face different climates with a highly eco-friendly structure. The interior spaces offer a work station and both horizontal and vertical astronomical observation points.
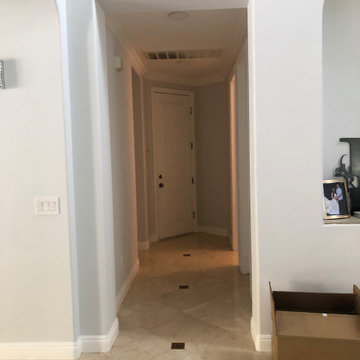
This Entryway Table Will Be a decorative space that is mainly used to put down keys or other small items. Table with tray at bottom. Console Table
Design ideas for a small hallway in Los Angeles with white walls, porcelain flooring, a single front door, a brown front door, beige floors, a wood ceiling and wood walls.
Design ideas for a small hallway in Los Angeles with white walls, porcelain flooring, a single front door, a brown front door, beige floors, a wood ceiling and wood walls.
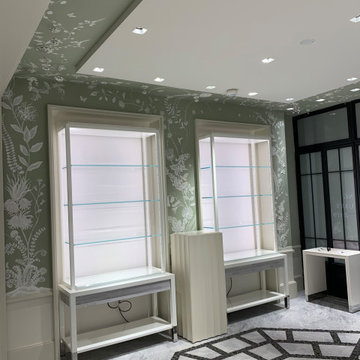
Design ideas for a large front door in New York with multi-coloured walls, porcelain flooring, a pivot front door, a green front door, multi-coloured floors, a drop ceiling, a wood ceiling, panelled walls, wainscoting and wood walls.
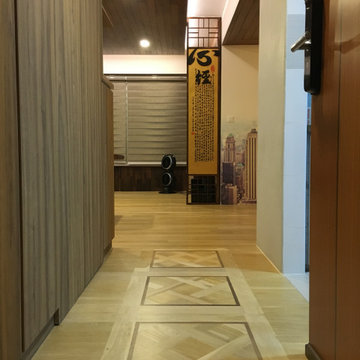
Greeting entrees of the home with eye-catching Chalosse parquet design along the foyer leading to the living room with consistently smooth white oak engineered flooring.
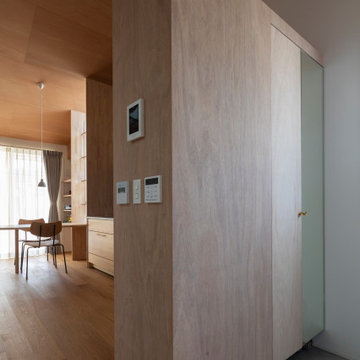
Photo of a small scandinavian hallway in Other with white walls, concrete flooring, a single front door, a white front door, grey floors, a wood ceiling and wood walls.
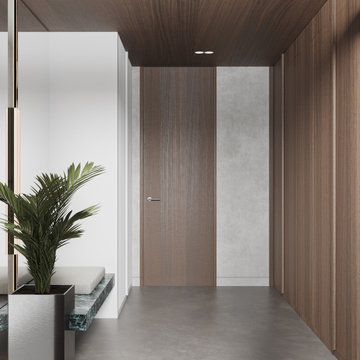
Design ideas for a large contemporary hallway in Moscow with grey walls, a single front door, a glass front door, grey floors, a wood ceiling, wood walls and concrete flooring.
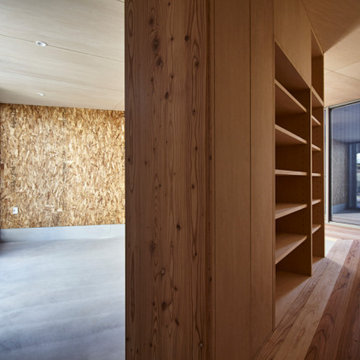
Inspiration for a medium sized contemporary hallway in Other with white walls, a single front door, a metal front door, grey floors, a wood ceiling and wood walls.
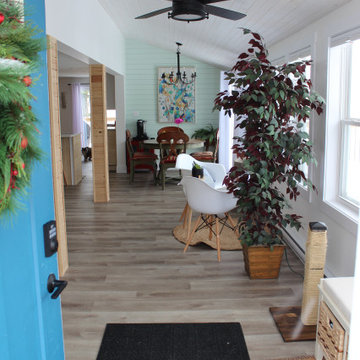
Inspiration for a large rural front door in Other with white walls, vinyl flooring, a single front door, a blue front door, grey floors, a wood ceiling and wood walls.
Entrance with a Wood Ceiling and Wood Walls Ideas and Designs
12