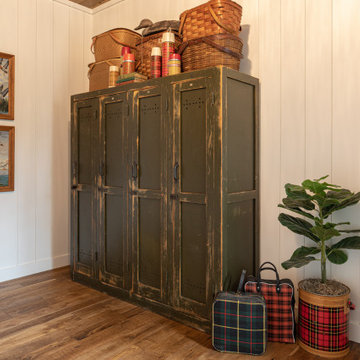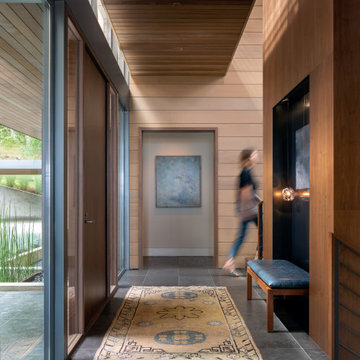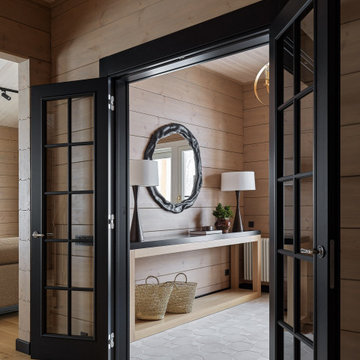Entrance with a Wood Ceiling and Wood Walls Ideas and Designs
Refine by:
Budget
Sort by:Popular Today
21 - 40 of 287 photos
Item 1 of 3

Photo of a large modern boot room in Salt Lake City with slate flooring, grey floors, a wood ceiling and wood walls.

This Entryway Table Will Be a decorative space that is mainly used to put down keys or other small items. Table with tray at bottom. Console Table
This is an example of a small modern hallway in Los Angeles with white walls, porcelain flooring, a single front door, a brown front door, beige floors, a wood ceiling and wood walls.
This is an example of a small modern hallway in Los Angeles with white walls, porcelain flooring, a single front door, a brown front door, beige floors, a wood ceiling and wood walls.

The formal proportions, material consistency, and painstaking craftsmanship in Five Shadows were all deliberately considered to enhance privacy, serenity, and a profound connection to the outdoors.
Architecture by CLB – Jackson, Wyoming – Bozeman, Montana.

A place for everything
Photo of a medium sized coastal boot room in Boston with beige walls, light hardwood flooring, a single front door, a white front door, beige floors, a wood ceiling and wood walls.
Photo of a medium sized coastal boot room in Boston with beige walls, light hardwood flooring, a single front door, a white front door, beige floors, a wood ceiling and wood walls.

Our designer seamlessly blended utility and style in this captivating entryway setup. Antique green distressed lockers offer practical storage while serving as a vintage focal point. Complementing the lockers, we've placed vintage picnic baskets and plaid thermoses. We also utilized the client's collection of vintage duck artwork. The result is an entryway that's not only functional but also rich in character, making for an unforgettable first impression.

The angle of the entry creates a flow of circulation that welcomes visitors while providing a nook for shoes and coats. Photography: Andrew Pogue Photography.

Photo of a large world-inspired hallway in Other with white walls, dark hardwood flooring, a sliding front door, a medium wood front door, brown floors, a wood ceiling and wood walls.

Inspiration for a large rustic boot room in Toronto with beige walls, medium hardwood flooring, a single front door, a glass front door, brown floors, a wood ceiling and wood walls.

A simple and inviting entryway to this Scandinavian modern home.
Design ideas for a medium sized scandi front door in Minneapolis with white walls, light hardwood flooring, a single front door, a black front door, beige floors, a wood ceiling and wood walls.
Design ideas for a medium sized scandi front door in Minneapolis with white walls, light hardwood flooring, a single front door, a black front door, beige floors, a wood ceiling and wood walls.

Inspiration for a medium sized eclectic front door in Los Angeles with grey walls, concrete flooring, a pivot front door, a light wood front door, grey floors, a wood ceiling and wood walls.

Photo of a small rustic boot room in Seattle with grey floors, wood walls, brown walls, concrete flooring, a glass front door, a vaulted ceiling and a wood ceiling.

This is an example of a large modern front door in Sacramento with brown walls, concrete flooring, a double front door, a glass front door, grey floors, a wood ceiling, wood walls and feature lighting.

Inspiration for a medium sized traditional foyer in Austin with white walls, limestone flooring, a pivot front door, a glass front door, beige floors, a wood ceiling, wood walls and feature lighting.

Large contemporary front door in Other with white walls, a single front door, a medium wood front door, a wood ceiling and wood walls.

Beautiful Ski Locker Room featuring over 500 skis from the 1950's & 1960's and lockers named after the iconic ski trails of Park City.
Photo credit: Kevin Scott.

玄関ホールを全て土間にした多目的なスペース。半屋外的な雰囲気を出している。また、1F〜2Fへのスケルトン階段横に大型本棚を設置。
Inspiration for a medium sized industrial hallway in Other with white walls, concrete flooring, a single front door, a metal front door, grey floors, a wood ceiling and wood walls.
Inspiration for a medium sized industrial hallway in Other with white walls, concrete flooring, a single front door, a metal front door, grey floors, a wood ceiling and wood walls.

Architect: Michael Morrow, Kinneymorrow Architecture
Builder: Galvas Construction
For this contemporary beach escape in the affluent resort community of Alys Beach, Florida, the team at E. F. San Juan constructed a series of unique Satina™ tropical hardwood screens that form parts of the home’s facade, railings, courtyard gate, and more. “Architect Michael Morrow of Kinneymorrow Architecture came to us with his design inspiration, and I have to say that we knocked it out of the park,” says E. F. San Juan’s president, Edward San Juan.
Challenges:
The seeming simplicity of this exterior facade is deceptively complex. The horizontal lines and spacing that Michael wanted to carry through the facade encompassed gates, shutters, screens, balcony rails, and rain shields had to be incredibly precise to fit seamlessly and remain intact through the years. “It’s always a challenge to execute contemporary details, as there is nowhere to hide imperfections,” says Michael. “The reality of being in a seaside climate compounded on top of that, especially working with wood.”
Solution:
The E. F. San Juan engineering department worked out the complex fabrication details required to make Michael’s design inspiration come together, and the team at Galvas Construction did an excellent job of installing all pieces to bring the plan to fruition. We used our trademarked Satina™ tropical hardwood to fabricate the facade and engineered tertiary attachment methods into the components to ensure longevity. “This was one of the most complex exteriors we have engineered, and, as always, we loved the challenge,” Edward says.
Michael adds, “The exterior woodwork on this project is the project, and so this one would not have been possible without E. F. San Juan. Collaborating was a joy, from working out the details to the exquisite realization. These folks have forgotten more about wood than most people will ever know in the first place!”
Thank you to Michael, Kinneymorrow, and the team at Galvas Construction for choosing E. F. San Juan.
---
Photography courtesy of Alys Beach

Beautiful Ski Locker Room featuring over 500 skis from the 1950's & 1960's and lockers named after the iconic ski trails of Park City.
Custom windows, doors, and hardware designed and furnished by Thermally Broken Steel USA.

Contemporary Entry
Photographer: Eric Staudenmaier
Photo of a modern entrance in Portland with a single front door, a wood ceiling and wood walls.
Photo of a modern entrance in Portland with a single front door, a wood ceiling and wood walls.

Photo of a medium sized rustic entrance in Moscow with porcelain flooring, a single front door, a wood ceiling and wood walls.
Entrance with a Wood Ceiling and Wood Walls Ideas and Designs
2