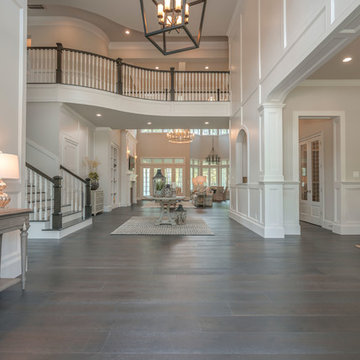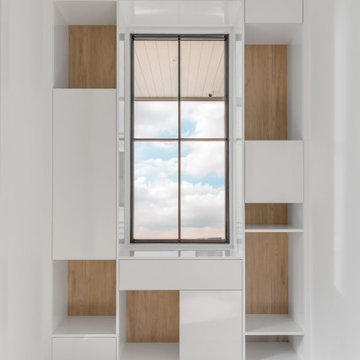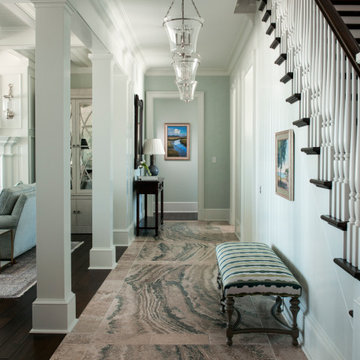Entrance with Wood Walls and All Types of Wall Treatment Ideas and Designs
Refine by:
Budget
Sort by:Popular Today
21 - 40 of 1,055 photos
Item 1 of 3

Photo of a scandinavian entrance in Munich with concrete flooring, grey floors, white walls and wood walls.

The beautiful entryway to our Hampton's style home.
Design ideas for a large coastal foyer in Houston with white walls, dark hardwood flooring, a single front door, a white front door, brown floors, feature lighting and wood walls.
Design ideas for a large coastal foyer in Houston with white walls, dark hardwood flooring, a single front door, a white front door, brown floors, feature lighting and wood walls.

Inspiration for a contemporary front door in London with grey walls, porcelain flooring, a single front door, a grey front door, grey floors, a wood ceiling and wood walls.

水盤のゆらぎがある美と機能 京都桜井の家
古くからある閑静な分譲地に建つ家。
周囲は住宅に囲まれており、いかにプライバシーを保ちながら、
開放的な空間を創ることができるかが今回のプロジェクトの課題でした。
そこでファサードにはほぼ窓は設けず、
中庭を造りプライベート空間を確保し、
そこに水盤を設け、日中は太陽光が水面を照らし光の揺らぎが天井に映ります。
夜はその水盤にライトをあて水面を照らし特別な空間を演出しています。
この水盤の水は、この建物の屋根から樋をつたってこの水盤に溜まります。
この水は災害時の非常用水や、植物の水やりにも活用できるようにしています。
建物の中に入ると明るい空間が広がります。
HALLからリビングやダイニングをつなぐ通路は廊下とはとらえず、
中庭のデッキとつなぐ居室として考えています。
この部分は吹き抜けになっており、上部からの光も沢山取り込むことができます。
基本的に空間はつながっており空調の効率化を図っています。
Design : 殿村 明彦 (COLOR LABEL DESIGN OFFICE)
Photograph : 川島 英雄

Inspiration for an expansive coastal entrance in Charleston with beige walls, light hardwood flooring, beige floors, a timber clad ceiling and wood walls.

This is an example of a large rural foyer in Houston with white walls, brown floors, medium hardwood flooring, a double front door, a dark wood front door and wood walls.

Eastview Before & After Exterior Renovation
Enhancing a home’s exterior curb appeal doesn’t need to be a daunting task. With some simple design refinements and creative use of materials we transformed this tired 1950’s style colonial with second floor overhang into a classic east coast inspired gem. Design enhancements include the following:
• Replaced damaged vinyl siding with new LP SmartSide, lap siding and trim
• Added additional layers of trim board to give windows and trim additional dimension
• Applied a multi-layered banding treatment to the base of the second-floor overhang to create better balance and separation between the two levels of the house
• Extended the lower-level window boxes for visual interest and mass
• Refined the entry porch by replacing the round columns with square appropriately scaled columns and trim detailing, removed the arched ceiling and increased the ceiling height to create a more expansive feel
• Painted the exterior brick façade in the same exterior white to connect architectural components. A soft blue-green was used to accent the front entry and shutters
• Carriage style doors replaced bland windowless aluminum doors
• Larger scale lantern style lighting was used throughout the exterior

Photo of a medium sized modern foyer in Charleston with slate flooring, grey floors, a wood ceiling and wood walls.

Mahogony
Inspiration for a traditional entrance in Philadelphia with marble flooring, a single front door, a dark wood front door, a wood ceiling and wood walls.
Inspiration for a traditional entrance in Philadelphia with marble flooring, a single front door, a dark wood front door, a wood ceiling and wood walls.

Five Shadows' layout of the multiple buildings lends an elegance to the flow, while the relationship between spaces fosters a sense of intimacy.
Architecture by CLB – Jackson, Wyoming – Bozeman, Montana. Interiors by Philip Nimmo Design.

Ski Mirror
Design ideas for a small rustic hallway in Other with brown walls, slate flooring, a single front door, a light wood front door, grey floors and wood walls.
Design ideas for a small rustic hallway in Other with brown walls, slate flooring, a single front door, a light wood front door, grey floors and wood walls.

Inspiration for a large modern front door in Orange County with beige walls, a pivot front door, a medium wood front door, concrete flooring, grey floors, wood walls and a vaulted ceiling.

Contractor: Matt Bronder Construction
Landscape: JK Landscape Construction
Inspiration for a scandi boot room in Minneapolis with concrete flooring, a single front door, a wood ceiling and wood walls.
Inspiration for a scandi boot room in Minneapolis with concrete flooring, a single front door, a wood ceiling and wood walls.

Inspiration for a medium sized modern foyer in Charleston with white walls, light hardwood flooring, a pivot front door, a black front door, brown floors and wood walls.

We assisted with building and furnishing this model home.
The entry way is two story. We kept the furnishings minimal, simply adding wood trim boxes.

Welcome home! Make a statement with this moulding wall!
JL Interiors is a LA-based creative/diverse firm that specializes in residential interiors. JL Interiors empowers homeowners to design their dream home that they can be proud of! The design isn’t just about making things beautiful; it’s also about making things work beautifully. Contact us for a free consultation Hello@JLinteriors.design _ 310.390.6849_ www.JLinteriors.design

玄関に腰掛を設けてその下と、背面壁に間接照明を入れました。
Photo of a medium sized hallway in Other with blue walls, limestone flooring, a single front door, a medium wood front door, grey floors, a wallpapered ceiling and wood walls.
Photo of a medium sized hallway in Other with blue walls, limestone flooring, a single front door, a medium wood front door, grey floors, a wallpapered ceiling and wood walls.

This new house is located in a quiet residential neighborhood developed in the 1920’s, that is in transition, with new larger homes replacing the original modest-sized homes. The house is designed to be harmonious with its traditional neighbors, with divided lite windows, and hip roofs. The roofline of the shingled house steps down with the sloping property, keeping the house in scale with the neighborhood. The interior of the great room is oriented around a massive double-sided chimney, and opens to the south to an outdoor stone terrace and gardens. Photo by: Nat Rea Photography

This is an example of a medium sized contemporary hallway in Other with white walls, a single front door, a metal front door, grey floors, a wood ceiling and wood walls.
Entrance with Wood Walls and All Types of Wall Treatment Ideas and Designs
2
