Entrance with Yellow Walls and a Black Front Door Ideas and Designs
Refine by:
Budget
Sort by:Popular Today
1 - 20 of 116 photos
Item 1 of 3
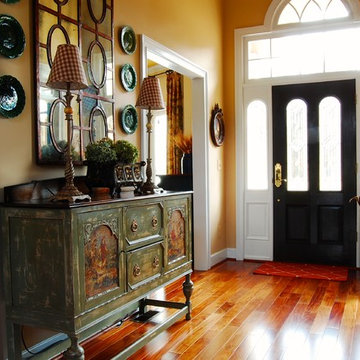
Corynne Pless © 2013 Houzz
Read the Houzz article about this home: http://www.houzz.com/ideabooks/8077146/list/My-Houzz--French-Country-Meets-Southern-Farmhouse-Style-in-Georgia

Rising amidst the grand homes of North Howe Street, this stately house has more than 6,600 SF. In total, the home has seven bedrooms, six full bathrooms and three powder rooms. Designed with an extra-wide floor plan (21'-2"), achieved through side-yard relief, and an attached garage achieved through rear-yard relief, it is a truly unique home in a truly stunning environment.
The centerpiece of the home is its dramatic, 11-foot-diameter circular stair that ascends four floors from the lower level to the roof decks where panoramic windows (and views) infuse the staircase and lower levels with natural light. Public areas include classically-proportioned living and dining rooms, designed in an open-plan concept with architectural distinction enabling them to function individually. A gourmet, eat-in kitchen opens to the home's great room and rear gardens and is connected via its own staircase to the lower level family room, mud room and attached 2-1/2 car, heated garage.
The second floor is a dedicated master floor, accessed by the main stair or the home's elevator. Features include a groin-vaulted ceiling; attached sun-room; private balcony; lavishly appointed master bath; tremendous closet space, including a 120 SF walk-in closet, and; an en-suite office. Four family bedrooms and three bathrooms are located on the third floor.
This home was sold early in its construction process.
Nathan Kirkman
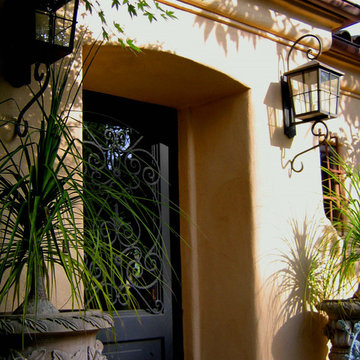
Design Consultant Jeff Doubét is the author of Creating Spanish Style Homes: Before & After – Techniques – Designs – Insights. The 240 page “Design Consultation in a Book” is now available. Please visit SantaBarbaraHomeDesigner.com for more info.
Jeff Doubét specializes in Santa Barbara style home and landscape designs. To learn more info about the variety of custom design services I offer, please visit SantaBarbaraHomeDesigner.com
Jeff Doubét is the Founder of Santa Barbara Home Design - a design studio based in Santa Barbara, California USA.
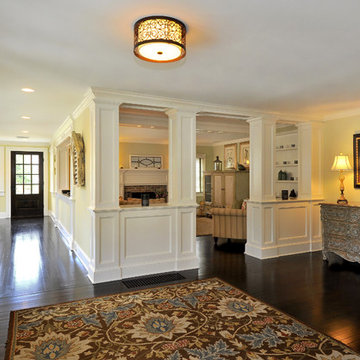
Peter Krupenye
Inspiration for a medium sized rural foyer in New York with yellow walls, dark hardwood flooring, a single front door and a black front door.
Inspiration for a medium sized rural foyer in New York with yellow walls, dark hardwood flooring, a single front door and a black front door.
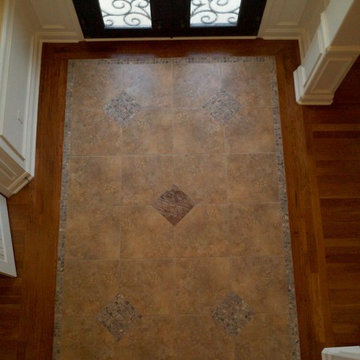
Inspiration for a medium sized traditional foyer in Atlanta with yellow walls, porcelain flooring, a double front door and a black front door.

Kristol Kumar Photography
Inspiration for a large mediterranean foyer in Kansas City with yellow walls, porcelain flooring, a double front door, white floors, a black front door and feature lighting.
Inspiration for a large mediterranean foyer in Kansas City with yellow walls, porcelain flooring, a double front door, white floors, a black front door and feature lighting.
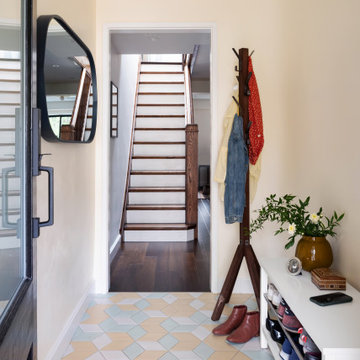
Design ideas for a modern foyer in Toronto with yellow walls, porcelain flooring, a single front door, a black front door and multi-coloured floors.
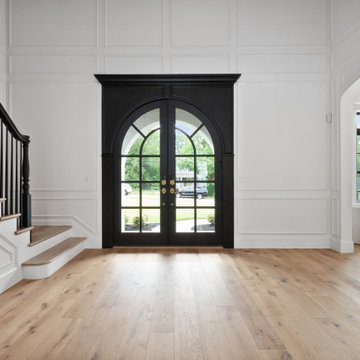
Design ideas for an expansive rural front door in St Louis with yellow walls, light hardwood flooring, a double front door and a black front door.
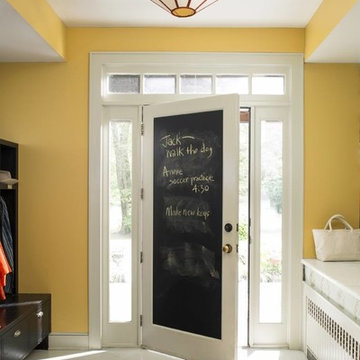
This is an example of a traditional hallway in Los Angeles with yellow walls, a single front door, a black front door and white floors.
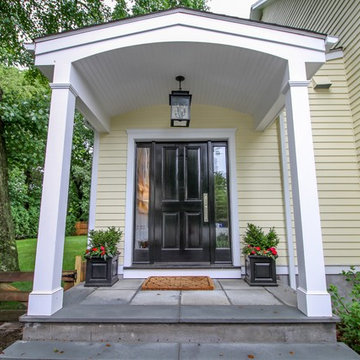
This is an example of a small classic front door in New York with yellow walls, slate flooring, a single front door and a black front door.
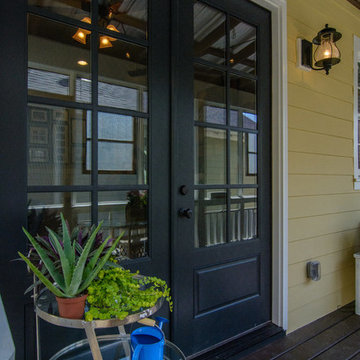
Design ideas for a small rustic front door in Birmingham with yellow walls, dark hardwood flooring, a double front door and a black front door.
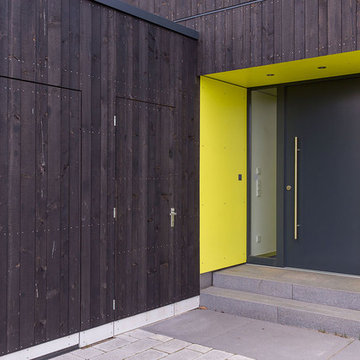
Jens Kramer , Ulm
Design ideas for a contemporary front door in Other with yellow walls, a single front door, a black front door and concrete flooring.
Design ideas for a contemporary front door in Other with yellow walls, a single front door, a black front door and concrete flooring.
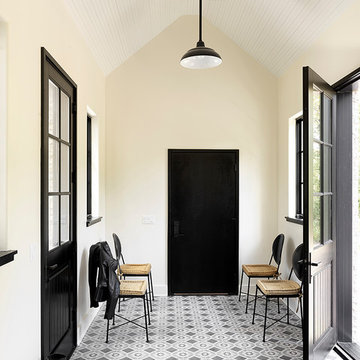
Cynthia Lynn Photography
Photo of a scandinavian hallway in Chicago with yellow walls, a single front door, a black front door and grey floors.
Photo of a scandinavian hallway in Chicago with yellow walls, a single front door, a black front door and grey floors.
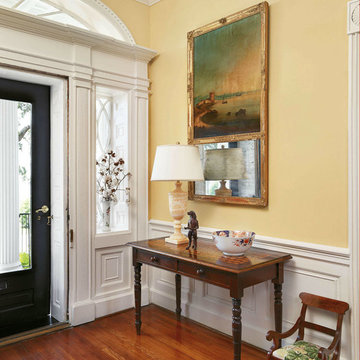
An antique Trumeau mirror from France and a vase of cotton boll branches greet guests in the front entry; setting the scene for the home's signature blend of formal and comfortable.
Featured in Charleston Style + Design, Winter 2013
Holger Photography

Photo of a large classic porch in Boston with a single front door, a black front door and yellow walls.

The entryway is a welcoming soft yellow with contrasting black and white tile.
Expansive classic foyer with yellow walls, porcelain flooring, a double front door, multi-coloured floors, a black front door and feature lighting.
Expansive classic foyer with yellow walls, porcelain flooring, a double front door, multi-coloured floors, a black front door and feature lighting.

Large classic vestibule in Phoenix with a single front door, a black front door, yellow walls, concrete flooring, grey floors, a timber clad ceiling and panelled walls.
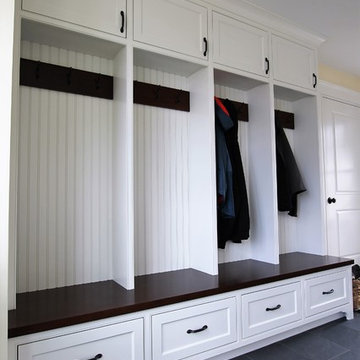
Melis Kemp
This is an example of a large classic boot room in Boston with yellow walls, porcelain flooring, a single front door, a black front door and grey floors.
This is an example of a large classic boot room in Boston with yellow walls, porcelain flooring, a single front door, a black front door and grey floors.
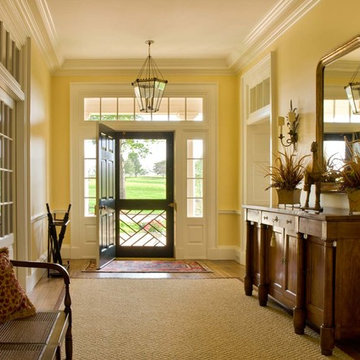
© Gordon Beall
This is an example of a large country hallway in DC Metro with yellow walls, medium hardwood flooring, a single front door and a black front door.
This is an example of a large country hallway in DC Metro with yellow walls, medium hardwood flooring, a single front door and a black front door.
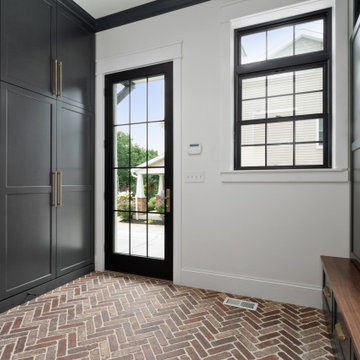
Inspiration for an expansive country boot room in St Louis with yellow walls, light hardwood flooring, a single front door and a black front door.
Entrance with Yellow Walls and a Black Front Door Ideas and Designs
1