Entrance with Yellow Walls and a Double Front Door Ideas and Designs
Refine by:
Budget
Sort by:Popular Today
41 - 60 of 534 photos
Item 1 of 3
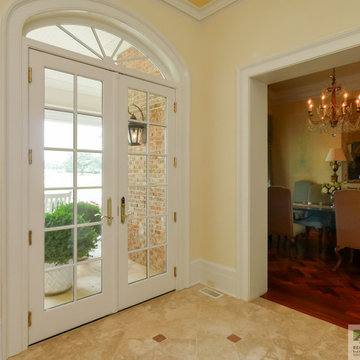
New French doors we installed in this beautiful home. This gorgeous entryway with ceramic tile flooring and a welcoming design looks fantastic with new French Doors and circle top windows over the top. Get started replacing the doors and windows in your home with Renewal by Andersen of Georgia, serving the whole state including Atlanta and Savannah.
. . . . . . . . . .
Now is the perfect time to replace your windows and doors -- Contact Us Today! 844-245-2799
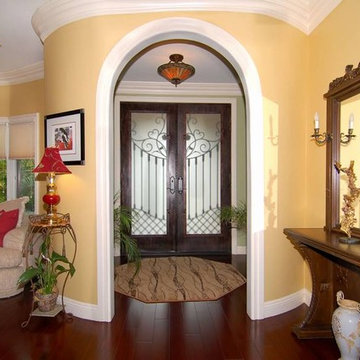
Culver City is a city in western Los Angeles County, California.MDM Custom Remodeling Inc is a well-known and specialized Los Angeles Remodeling Contractor. We are mainly specialized in Custom kitchen remodeling, bathroom remodeling, room additions, interior design, architectural and engineering, 3D design, commercial and residential remodeling, renovations and new construction services.
More Contact Details:-
>>Company name- MDM Custom Remodeling Inc
>>Office Address- 8721 Santa Monica Blvd #452, Los Angeles, CA 90069
>>Owner Name- Mike Mizrachi
>>Languages Spoken- English
>>Number of Employee- 4
>>Payment- Personal Checks, Paypal
>>Office Hours- Mon, 7am-8pm; Tue, 7am-8pm; Wed, 7am-8pm; Thu, 7am-8pm; Fri, 7am-7:30pm; Sat, Closed; Sun, 9am-10pm.
>>Email id- Mike@MDMCustomRemodeling.com
>>Website- www.mdmcustomremodeling.com
>>Office Phone No- (866) 224-0464 (Toll free), (323) 210-3350
>>Average Project Cost- $10,000 - $25,000, $25,000 - $50,000, $50,000 - $100,000
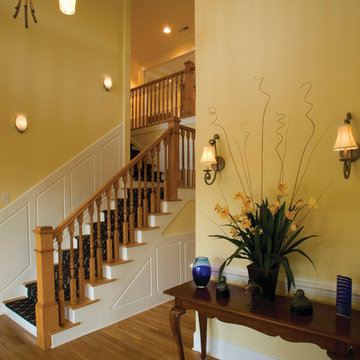
Foyer. The Sater Design Collection's luxury, cottage home plan "Les Anges" (Plan #6825). saterdesign.com
Inspiration for a large nautical foyer in Miami with yellow walls, medium hardwood flooring, a double front door and a dark wood front door.
Inspiration for a large nautical foyer in Miami with yellow walls, medium hardwood flooring, a double front door and a dark wood front door.
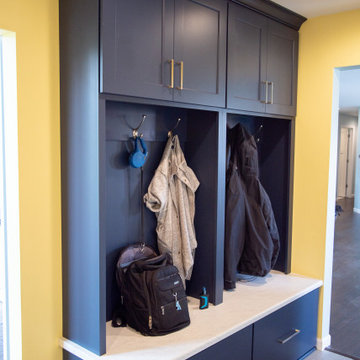
Navy painted locker area stands out nicely against the Venetian Yellow walls! A bright and cheery space.
Inspiration for a medium sized modern boot room in Other with yellow walls, vinyl flooring, a double front door, a white front door and grey floors.
Inspiration for a medium sized modern boot room in Other with yellow walls, vinyl flooring, a double front door, a white front door and grey floors.
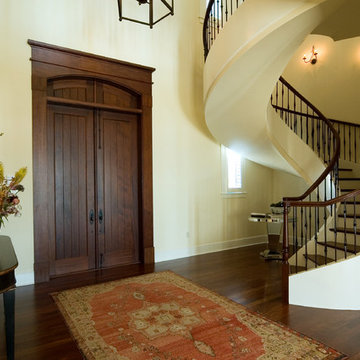
Design ideas for a large nautical foyer in Miami with yellow walls, dark hardwood flooring, a double front door and a dark wood front door.
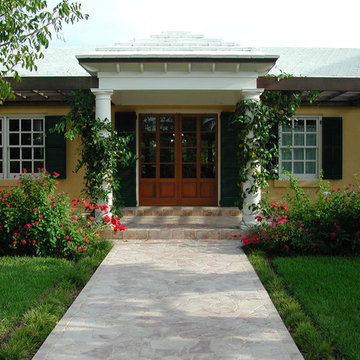
The Bermuda-style entry is supported by cast stone columns and covered by hip roof of concrete roof tiles. A mahogany-framed pergola, also supported by cast stone columns, flanks each side of the entry. Materials include custom-made wood french doors, 6 over 6 double hung windows with custom-made operable wood louvered shutters, and travertine pavers.
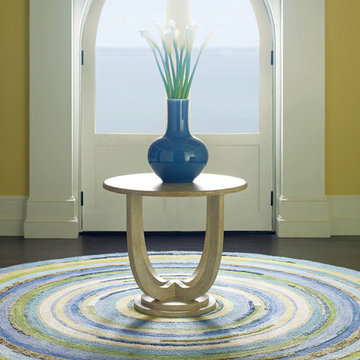
company c
Photo of a medium sized modern foyer in Boston with yellow walls, dark hardwood flooring, a double front door and a white front door.
Photo of a medium sized modern foyer in Boston with yellow walls, dark hardwood flooring, a double front door and a white front door.
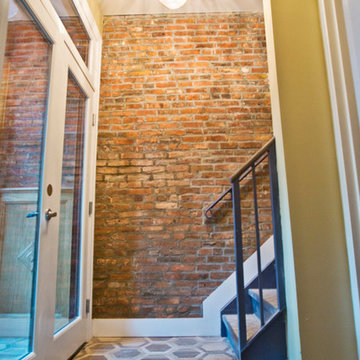
ROXANA COSME
Photo of a small contemporary front door in New York with yellow walls, ceramic flooring, a double front door, a dark wood front door and beige floors.
Photo of a small contemporary front door in New York with yellow walls, ceramic flooring, a double front door, a dark wood front door and beige floors.
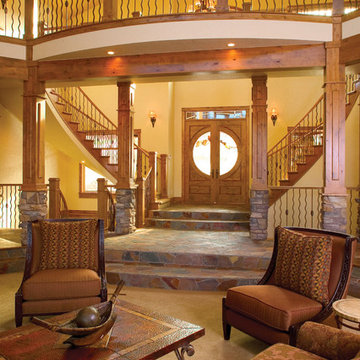
Photo courtesy of Rentfrow Design, LLC and can be found on houseplansandmore.com
Photo of a bohemian entrance in St Louis with yellow walls and a double front door.
Photo of a bohemian entrance in St Louis with yellow walls and a double front door.
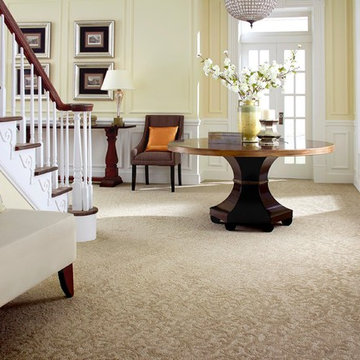
Inspiration for a medium sized classic front door in San Francisco with yellow walls, carpet, a double front door and a glass front door.
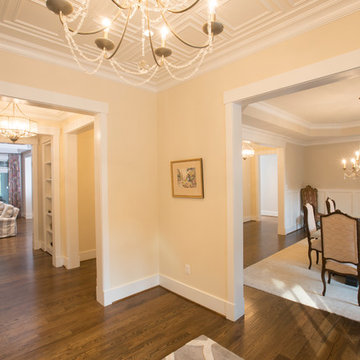
Photo of a large classic foyer in Baltimore with yellow walls, medium hardwood flooring, a double front door, a dark wood front door and brown floors.
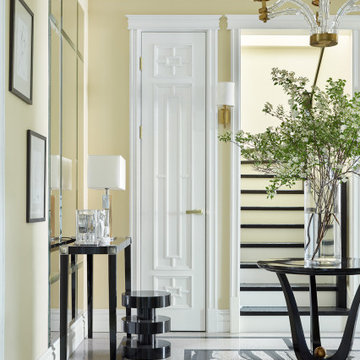
Large classic foyer in Moscow with yellow walls, granite flooring, a double front door and black floors.
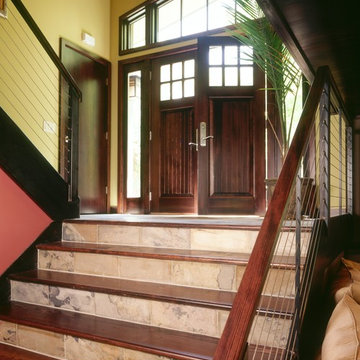
Inspiration for a traditional front door in Minneapolis with yellow walls, medium hardwood flooring, a double front door and a dark wood front door.
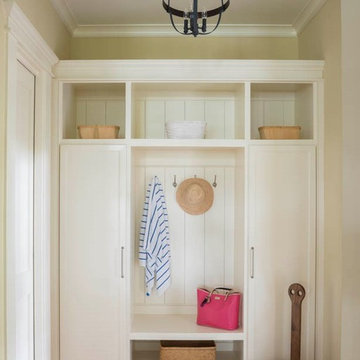
Photo of a medium sized classic boot room in Atlanta with yellow walls, medium hardwood flooring and a double front door.
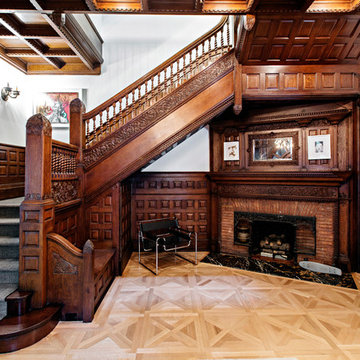
Entry Foyer
Dorothy Hong Photography
Photo of an expansive victorian foyer in New York with yellow walls, dark hardwood flooring, a double front door and a black front door.
Photo of an expansive victorian foyer in New York with yellow walls, dark hardwood flooring, a double front door and a black front door.
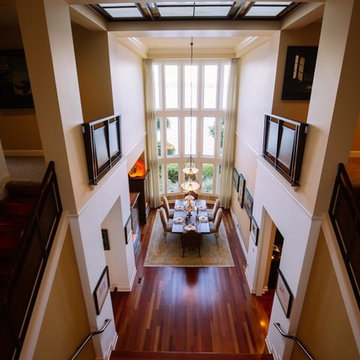
Originally this space was carpeted, with heavy tapestry drapery, walls were Navajo white. Cherry flooring, a warmer neutral wall added drama to the space.
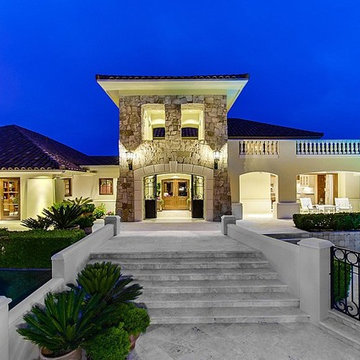
Front Entry tower
Design ideas for an expansive mediterranean vestibule in San Diego with yellow walls, a double front door and a light wood front door.
Design ideas for an expansive mediterranean vestibule in San Diego with yellow walls, a double front door and a light wood front door.
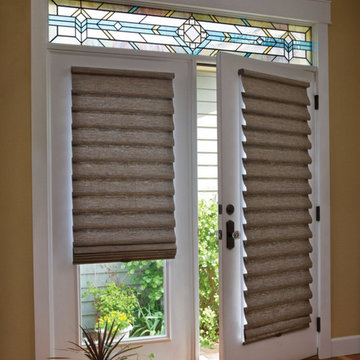
Photo of a medium sized classic foyer in Portland with yellow walls, medium hardwood flooring, a double front door and a white front door.
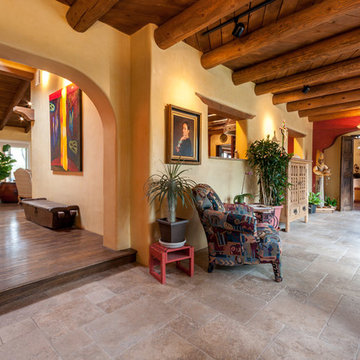
Photo of a large foyer in Albuquerque with yellow walls, travertine flooring, a double front door and a dark wood front door.
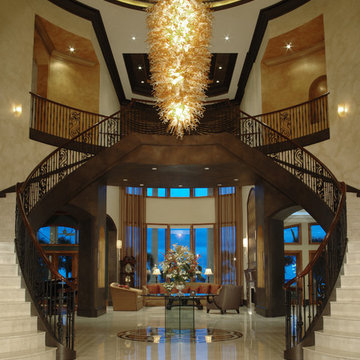
Faux finished, custom moldings accent the layers of the ceiling. Chandelier is comprised of over 1300 pieces of glass that were placed on fixture one by one on site. Custom medallion in center of staircase. Marble floors. Staircase railing is iron capped with stained wood.
Photographer - John Stillman
John Stillman
Entrance with Yellow Walls and a Double Front Door Ideas and Designs
3