Entrance with Yellow Walls and Black Floors Ideas and Designs
Refine by:
Budget
Sort by:Popular Today
1 - 20 of 29 photos
Item 1 of 3

This mudroom can be opened up to the rest of the first floor plan with hidden pocket doors! The open bench, hooks and cubbies add super flexible storage!
Architect: Meyer Design
Photos: Jody Kmetz

Photo of an expansive rural front door in Austin with yellow walls, dark hardwood flooring, a double front door, a brown front door and black floors.
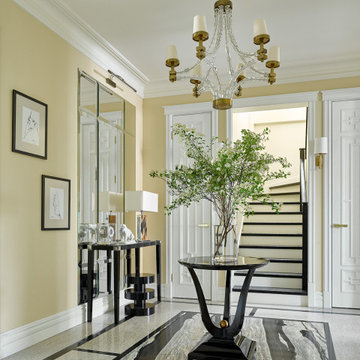
Design ideas for a large traditional foyer in Moscow with yellow walls, granite flooring, a double front door and black floors.

Tiled foyer with large timber frame and modern glass door entry, finished with custom milled Douglas Fir trim.
Design ideas for a large country boot room in Other with yellow walls, ceramic flooring, a single front door, a white front door, black floors, a wood ceiling and wood walls.
Design ideas for a large country boot room in Other with yellow walls, ceramic flooring, a single front door, a white front door, black floors, a wood ceiling and wood walls.
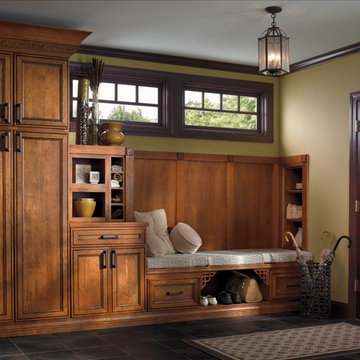
Photo of a medium sized contemporary boot room in Atlanta with yellow walls, slate flooring, a single front door, a dark wood front door and black floors.
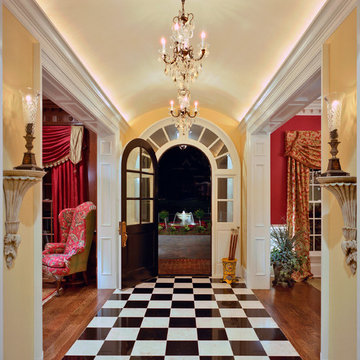
Photo by Southern Exposure Photography. Photo owned by Durham Designs & Consulting, LLC.
Inspiration for a large victorian foyer in Charlotte with yellow walls, marble flooring, a single front door, a dark wood front door and black floors.
Inspiration for a large victorian foyer in Charlotte with yellow walls, marble flooring, a single front door, a dark wood front door and black floors.
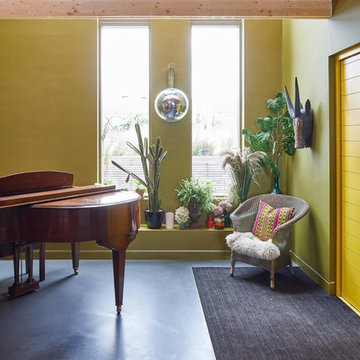
Andy Stagg
Photo of a medium sized bohemian foyer in Buckinghamshire with yellow walls, lino flooring, a single front door, a yellow front door and black floors.
Photo of a medium sized bohemian foyer in Buckinghamshire with yellow walls, lino flooring, a single front door, a yellow front door and black floors.
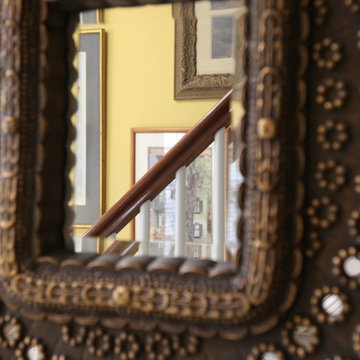
Medium sized eclectic front door in Boston with yellow walls, painted wood flooring and black floors.
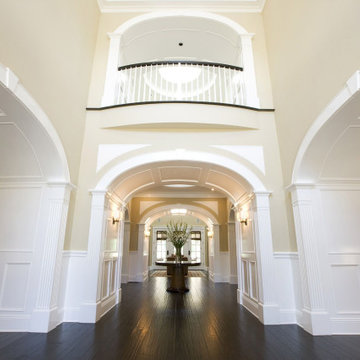
Inspiration for a large classic foyer in Sacramento with yellow walls, dark hardwood flooring, a single front door, a dark wood front door and black floors.
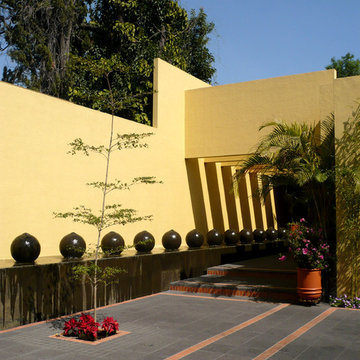
Dirección de proyecto: Arq. Germán Tirado S.
Photo of a large contemporary entrance in Other with yellow walls, terracotta flooring and black floors.
Photo of a large contemporary entrance in Other with yellow walls, terracotta flooring and black floors.
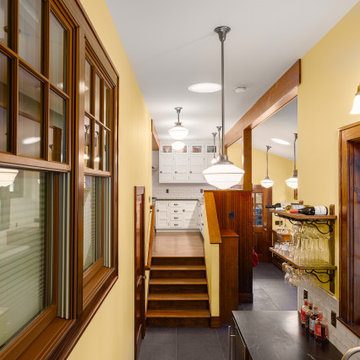
A view of the mudroom and bar addition to the rear of this 1920s colonial in Ann Arbor, MI. Stairs lead up to the kitchen. Vaulted ceilings provide height.
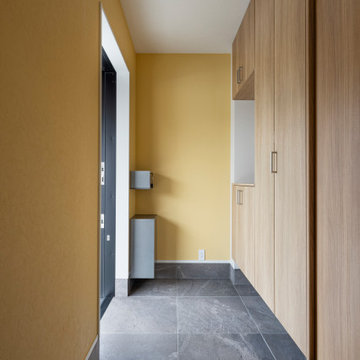
柔らかな色合いの黄色がアクセント。
大判の黒系タイルと調和させています。
Photo of a large modern entrance in Other with yellow walls, ceramic flooring, a single front door, black floors, a wallpapered ceiling and wallpapered walls.
Photo of a large modern entrance in Other with yellow walls, ceramic flooring, a single front door, black floors, a wallpapered ceiling and wallpapered walls.
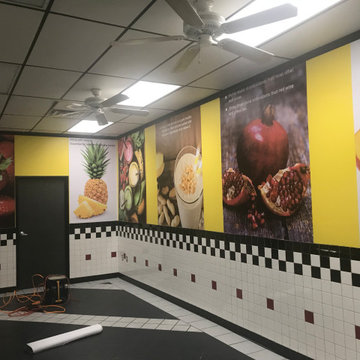
Based on the owner request we provide design consultation for countertops, menu and tiles, as well as color theme consultation for the walls and logo of this Juicery place. One of the main consideration in the project by the owner was cost efficiency. The owner was so happy with the end result.
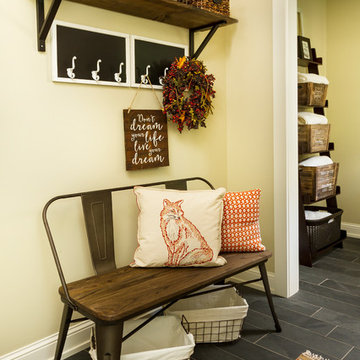
Inspiration for a medium sized traditional boot room in Minneapolis with yellow walls, porcelain flooring and black floors.
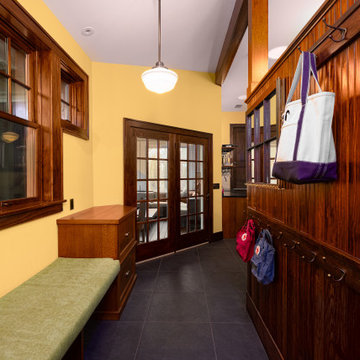
Mudroom addition with built-in bench seating, tongue-and-groove wood wall paneling, dark grey tile flooring.
Inspiration for a medium sized classic boot room in Detroit with yellow walls, black floors, a vaulted ceiling, porcelain flooring and panelled walls.
Inspiration for a medium sized classic boot room in Detroit with yellow walls, black floors, a vaulted ceiling, porcelain flooring and panelled walls.
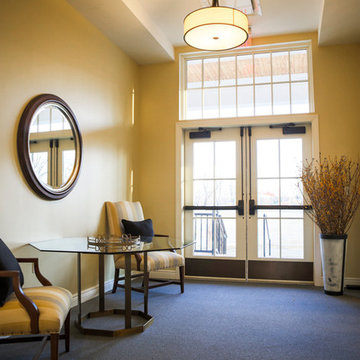
Violetta Markelou
Large traditional vestibule in DC Metro with yellow walls, carpet, a double front door, a glass front door and black floors.
Large traditional vestibule in DC Metro with yellow walls, carpet, a double front door, a glass front door and black floors.
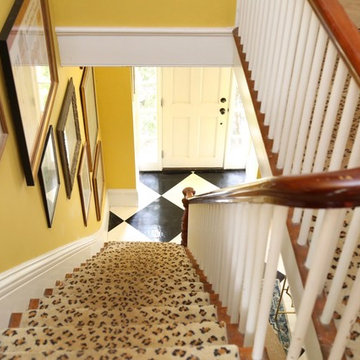
Photo of a medium sized bohemian front door in Boston with yellow walls, painted wood flooring and black floors.
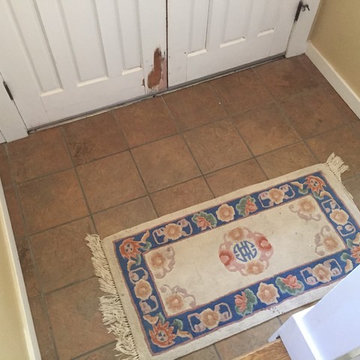
New front doors and a slate tile entry transformed this entry from dated to welcoming.
Photo of a small midcentury foyer in Portland with yellow walls, slate flooring, a double front door, a white front door and black floors.
Photo of a small midcentury foyer in Portland with yellow walls, slate flooring, a double front door, a white front door and black floors.
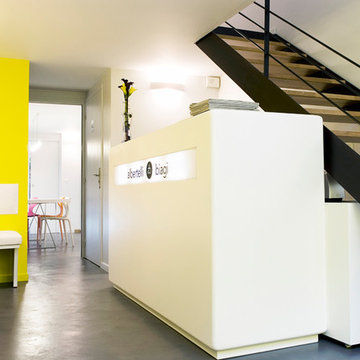
christel Mauve
Inspiration for a contemporary entrance in Lyon with yellow walls, laminate floors and black floors.
Inspiration for a contemporary entrance in Lyon with yellow walls, laminate floors and black floors.
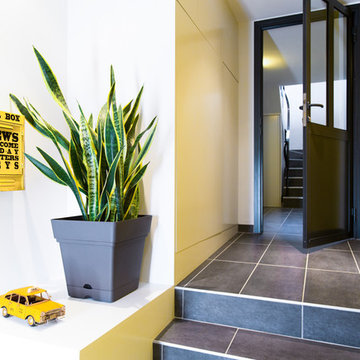
Entrée avec escalier et porte de style industriel, boîte aux lettres style vintage
Small urban foyer in Toulouse with yellow walls, slate flooring, a single front door, a metal front door and black floors.
Small urban foyer in Toulouse with yellow walls, slate flooring, a single front door, a metal front door and black floors.
Entrance with Yellow Walls and Black Floors Ideas and Designs
1