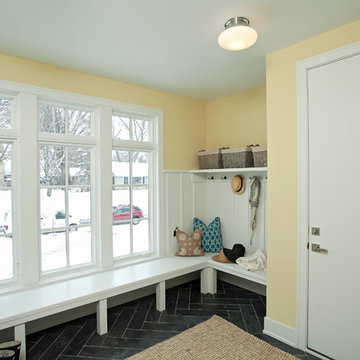Entrance with Yellow Walls and Feature Lighting Ideas and Designs
Refine by:
Budget
Sort by:Popular Today
1 - 20 of 32 photos
Item 1 of 3
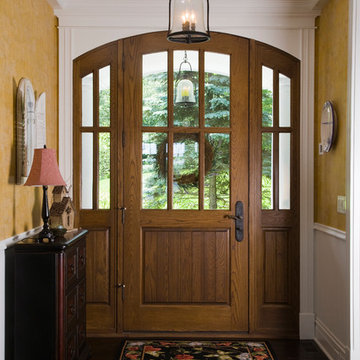
http://www.pickellbuilders.com. Photography by Linda Oyama Bryan. Arch Top White Oak Front Door with Side Lights and Ashley Norton Hardware, distressed dark stained white oak floors.
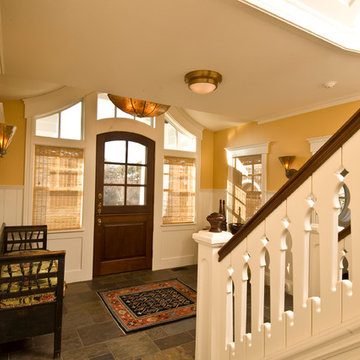
Inspiration for a classic entrance in Bridgeport with yellow walls, a single front door and feature lighting.

The wainscoting and wood trim assists with the light infused paint palette, accentuating the rich; hand scraped walnut floors and sophisticated furnishings. Black is used as an accent throughout the foyer to accentuate the detailed moldings. Judges paneling reaches from floor to to the second floor, bringing your eye to the elegant curves of the brass chandelier.
Photography by John Carrington

Kristol Kumar Photography
Inspiration for a large mediterranean foyer in Kansas City with yellow walls, porcelain flooring, a double front door, white floors, a black front door and feature lighting.
Inspiration for a large mediterranean foyer in Kansas City with yellow walls, porcelain flooring, a double front door, white floors, a black front door and feature lighting.
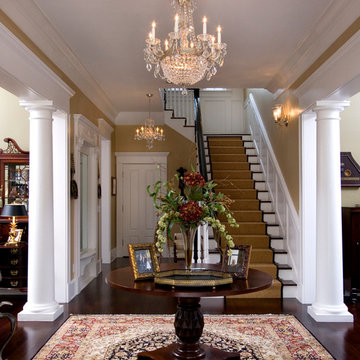
Michael Lowry Photography
This is an example of a classic foyer in Orlando with yellow walls, dark hardwood flooring and feature lighting.
This is an example of a classic foyer in Orlando with yellow walls, dark hardwood flooring and feature lighting.
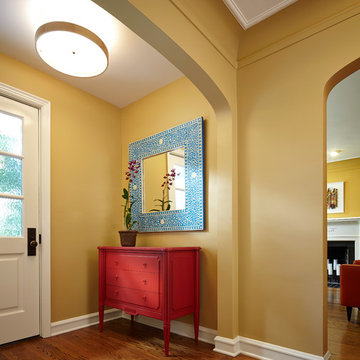
Makeover of the entire exterior of this Wilmette Home.
Addition of a Foyer and front porch / portico.
Converted Garage into a family study / office.
Remodeled mudroom.
Patsy McEnroe Photography
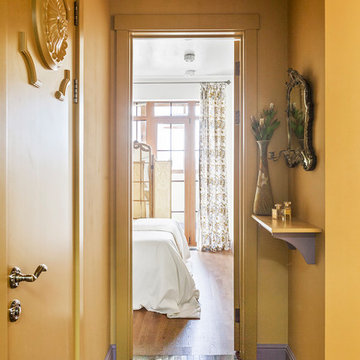
Фотограф Юрий Гришко
Photo of a small eclectic hallway in Moscow with yellow walls, marble flooring, brown floors, a single front door and feature lighting.
Photo of a small eclectic hallway in Moscow with yellow walls, marble flooring, brown floors, a single front door and feature lighting.
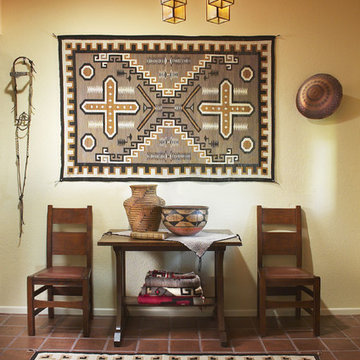
Photographer Robin Stancliff, Tucson Arizona
Design ideas for a medium sized foyer in Phoenix with yellow walls, ceramic flooring, a double front door, a dark wood front door and feature lighting.
Design ideas for a medium sized foyer in Phoenix with yellow walls, ceramic flooring, a double front door, a dark wood front door and feature lighting.
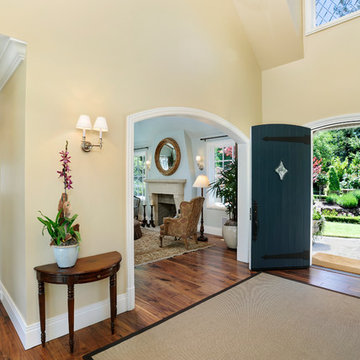
Builder: Markay Johnson Construction
visit: www.mjconstruction.com
Project Details:
Located on a beautiful corner lot of just over one acre, this sumptuous home presents Country French styling – with leaded glass windows, half-timber accents, and a steeply pitched roof finished in varying shades of slate. Completed in 2006, the home is magnificently appointed with traditional appeal and classic elegance surrounding a vast center terrace that accommodates indoor/outdoor living so easily. Distressed walnut floors span the main living areas, numerous rooms are accented with a bowed wall of windows, and ceilings are architecturally interesting and unique. There are 4 additional upstairs bedroom suites with the convenience of a second family room, plus a fully equipped guest house with two bedrooms and two bathrooms. Equally impressive are the resort-inspired grounds, which include a beautiful pool and spa just beyond the center terrace and all finished in Connecticut bluestone. A sport court, vast stretches of level lawn, and English gardens manicured to perfection complete the setting.
Photographer: Bernard Andre Photography

This is an example of a medium sized traditional foyer in Orlando with yellow walls, a single front door, multi-coloured floors, marble flooring and feature lighting.
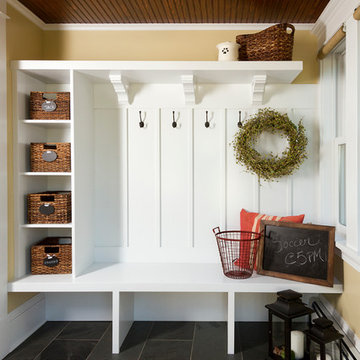
Building Design, Plans, and Interior Finishes by: Fluidesign Studio I Builder: Anchor Builders I Photographer: sethbennphoto.com
Design ideas for a traditional boot room in Minneapolis with yellow walls and feature lighting.
Design ideas for a traditional boot room in Minneapolis with yellow walls and feature lighting.

Photo of a medium sized classic foyer in Boston with yellow walls, light hardwood flooring and feature lighting.
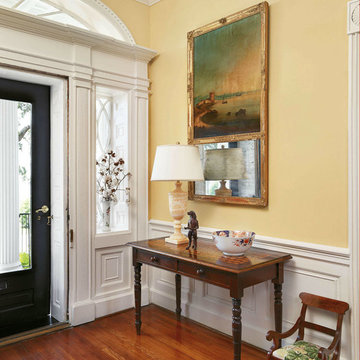
An antique Trumeau mirror from France and a vase of cotton boll branches greet guests in the front entry; setting the scene for the home's signature blend of formal and comfortable.
Featured in Charleston Style + Design, Winter 2013
Holger Photography
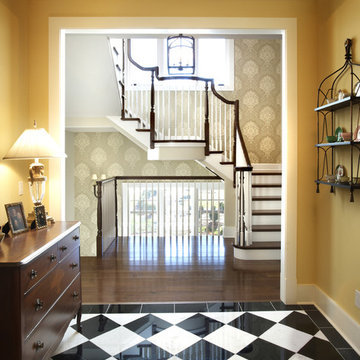
Inspiration for a traditional entrance in Chicago with yellow walls, dark hardwood flooring, multi-coloured floors and feature lighting.
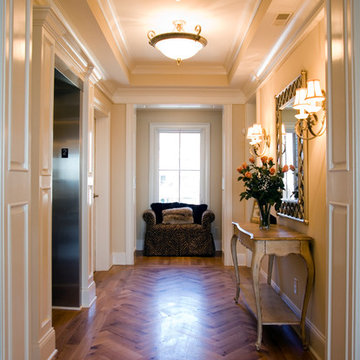
Inspiration for a medium sized contemporary hallway in Cincinnati with yellow walls, dark hardwood flooring and feature lighting.

The entryway is a welcoming soft yellow with contrasting black and white tile.
Expansive classic foyer with yellow walls, porcelain flooring, a double front door, multi-coloured floors, a black front door and feature lighting.
Expansive classic foyer with yellow walls, porcelain flooring, a double front door, multi-coloured floors, a black front door and feature lighting.
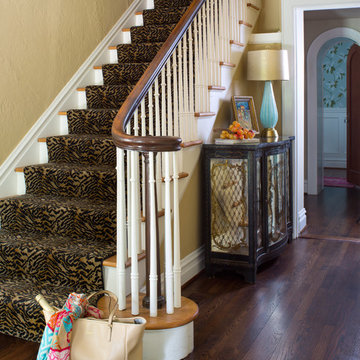
Emily Minton Redfield
Design ideas for a medium sized traditional hallway in St Louis with yellow walls, dark hardwood flooring, a single front door, a dark wood front door and feature lighting.
Design ideas for a medium sized traditional hallway in St Louis with yellow walls, dark hardwood flooring, a single front door, a dark wood front door and feature lighting.
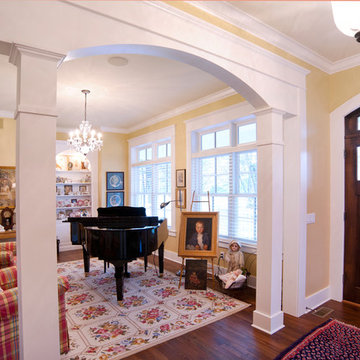
Traditional foyer with yellow walls, a dark wood front door, feature lighting, medium hardwood flooring and a single front door.

This 1960s split-level has a new Family Room addition with Entry Vestibule, Coat Closet and Accessible Bath. The wood trim, wood wainscot, exposed beams, wood-look tile floor and stone accents highlight the rustic charm of this home.
Photography by Kmiecik Imagery.
Entrance with Yellow Walls and Feature Lighting Ideas and Designs
1
