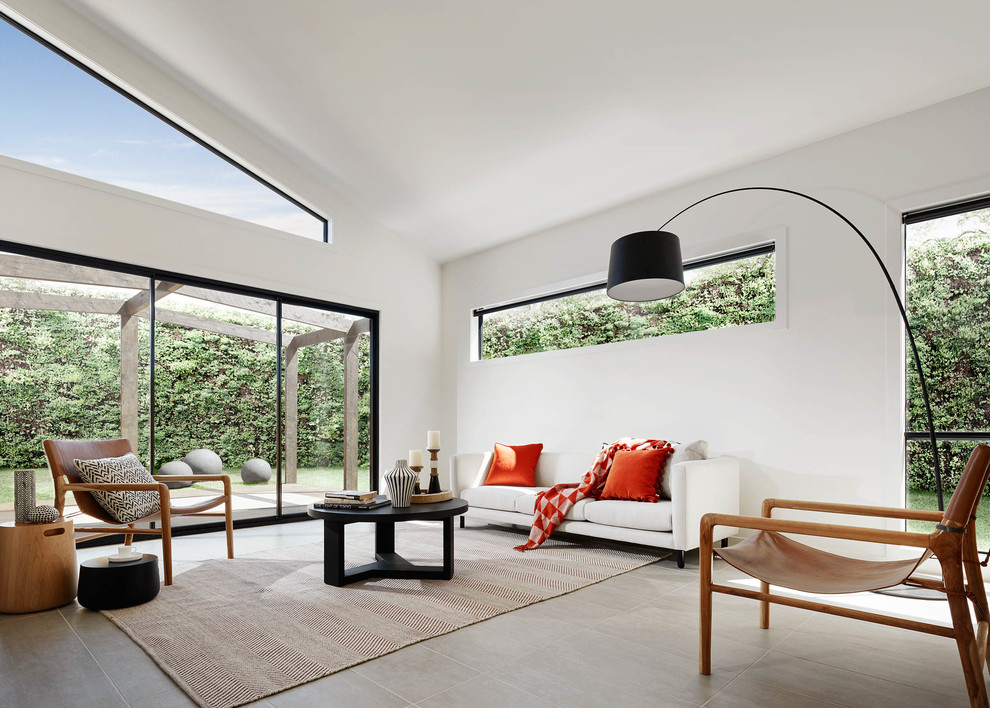
Evo
Contemporary Living Room, Melbourne
The Evo packs a world of living into 24 squares offering a three bedroom home with substantial kitchen and living areas plus a separate study and a lounge. The master suite is zoned completely separately at the front, whilst the lounge and study are zoned separately to offer more living options. The bedrooms zone has its own bathroom – with bath. The kitchen dining and living areas flow together to a rear courtyard. This architect designed home is well proportioned, highly practical and packed with designer features and quality standard extras.

Outside structure and green wall