Expansive and Blue House Exterior Ideas and Designs
Refine by:
Budget
Sort by:Popular Today
41 - 60 of 719 photos
Item 1 of 3
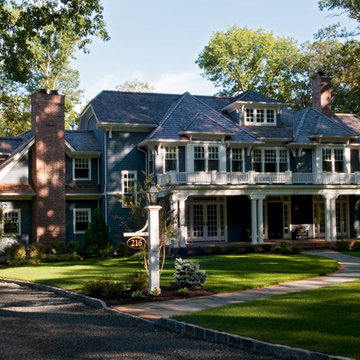
The exterior of this Westfield, NJ home is exquisite with various rooflines, double columns, a landscape design beautifully kept and oversized windows and doors that let endless natural light in.
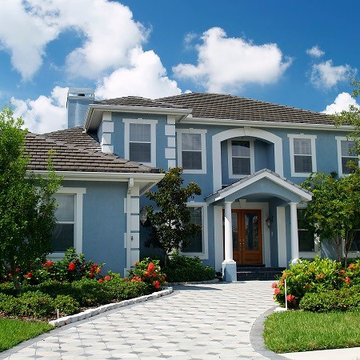
Exterior Painting: Windows galore on the beautiful two story home. Blue exterior paint gives a fresh, new look to this stucco. White trim paint around windows and doors make a very nice contrast.
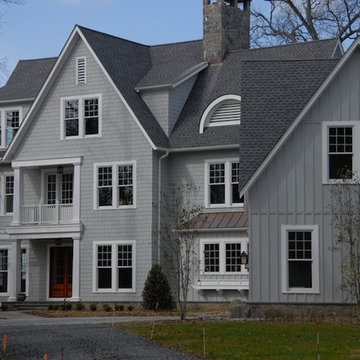
James Hardie cement Board siding, GAF Architectural shingles
This is an example of an expansive and blue traditional detached house in Baltimore with three floors, concrete fibreboard cladding and a mixed material roof.
This is an example of an expansive and blue traditional detached house in Baltimore with three floors, concrete fibreboard cladding and a mixed material roof.
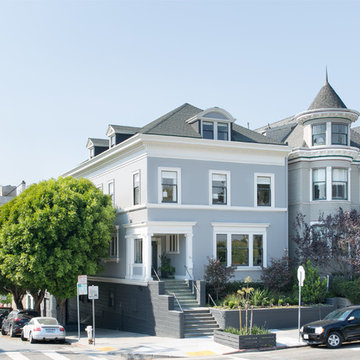
Suzanna Scott Photography
Design ideas for an expansive and blue classic detached house in San Francisco with three floors and a shingle roof.
Design ideas for an expansive and blue classic detached house in San Francisco with three floors and a shingle roof.
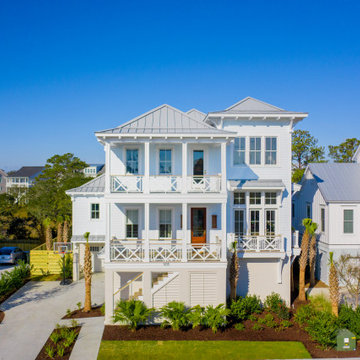
Inspired by the Dutch West Indies architecture of the tropics, this custom designed coastal home backs up to the Wando River marshes on Daniel Island. With expansive views from the observation tower of the ports and river, this Charleston, SC home packs in multiple modern, coastal design features on both the exterior & interior of the home.
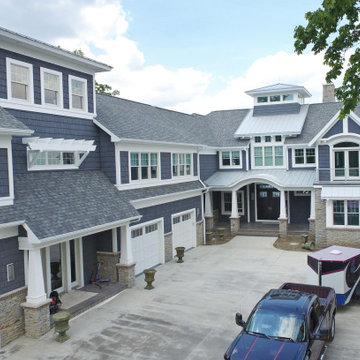
Street side view of the exterior of this two story home with blue-grey cedar shake siding. Multiple garage bays allow for plenty of storage and vehicles. A separate entrance gives access to an attached apartment. There is also a third floor loft area of about 281 sq. ft.
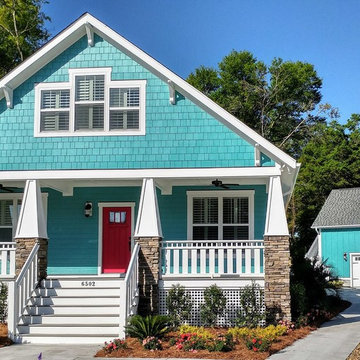
4 bedroom , 3 bath 2 story home featuring 3 car garage with bonus room above
This is an example of an expansive and blue classic two floor detached house in Wilmington with concrete fibreboard cladding, a pitched roof and a shingle roof.
This is an example of an expansive and blue classic two floor detached house in Wilmington with concrete fibreboard cladding, a pitched roof and a shingle roof.
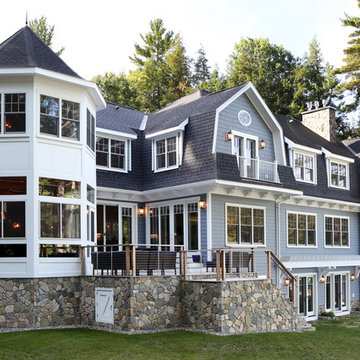
Stunning example of Nantucket style home with gambrel roof, large windows and french doors on all levels facing 260 feet of lake frontage. Beautiful pergola over lower level walk out to lake.
Tom Grimes Photography
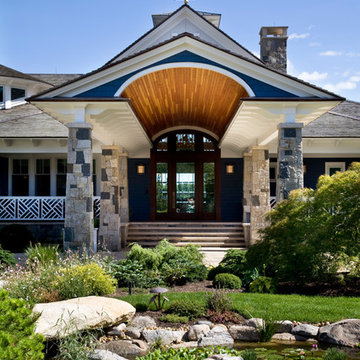
Photo Credit: Rixon Photography
This is an example of an expansive and blue classic two floor house exterior in Boston with wood cladding and a hip roof.
This is an example of an expansive and blue classic two floor house exterior in Boston with wood cladding and a hip roof.
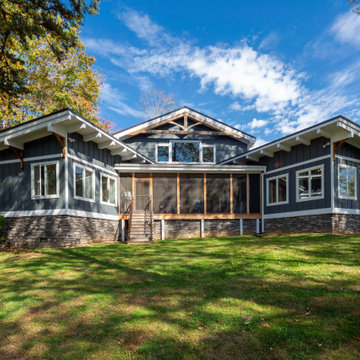
Design ideas for an expansive and blue two floor detached house in Other with concrete fibreboard cladding, a lean-to roof, a metal roof, a black roof and board and batten cladding.
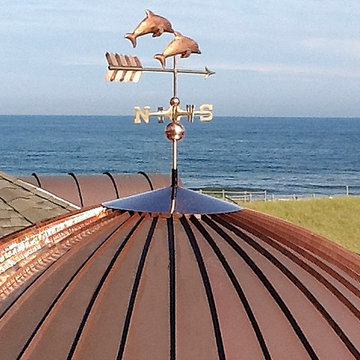
© Dianne M. Ahto
Inspiration for an expansive and blue beach style house exterior in New York with three floors, wood cladding and a pitched roof.
Inspiration for an expansive and blue beach style house exterior in New York with three floors, wood cladding and a pitched roof.
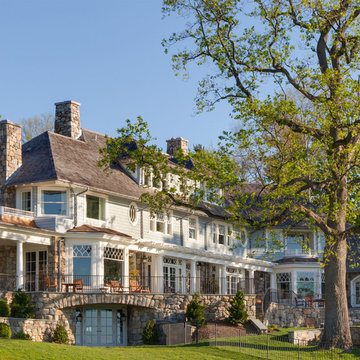
Puncturing the classic wood shingle roof, the rusticated chimneys are constructed on local Connecticut fieldstone.
Photo of a blue and expansive classic detached house in Other with three floors, mixed cladding, a hip roof and a shingle roof.
Photo of a blue and expansive classic detached house in Other with three floors, mixed cladding, a hip roof and a shingle roof.
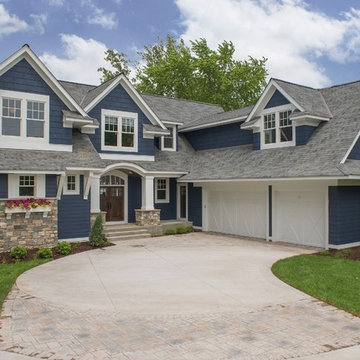
Spacecrafting
Inspiration for an expansive and blue classic house exterior in Minneapolis with three floors and concrete fibreboard cladding.
Inspiration for an expansive and blue classic house exterior in Minneapolis with three floors and concrete fibreboard cladding.
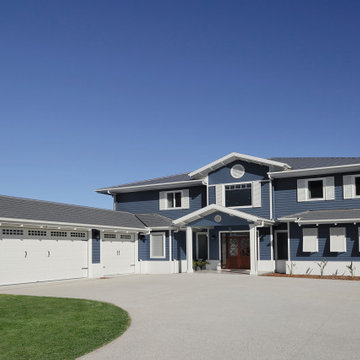
Situated within a prestigious gated community, this substantial waterfront home pays homage to a British Colonial style of architecture combining formal design elements of the Victorian era with fresh tropical details inspired by the West Indies such as palms and pineapples.
This family home has been designed and built with attention to every detail. The coffered ceilings involved three different cornice profiles, VJ infills, chandeliers on winches and a complex lighting plan. The wall panelling was custom made onsite by carpenters with a router and a table saw so that all joins were concealed and working perfectly to wall lengths and raking areas in the stair void.
The grand double staircase is finished with a customised chippendale balustrade, painstakingly coated onsite by painters. The flooring includes grey ironbark herringbone parquetry with boarders to the foyer and living, with long boards to hall areas.
The kitchen includes benchtops in White Fantasy quartzite with a lambs tongue edge profile and overhead doors with a hand made cross detail and LED backlighting.
Due to the site conditions, the swimming pool required significant engineering with screw piers at 14.5m deep. The pool was finished with an 8 meter long acrylic window and tumbled travertine tiled surrounds in a French pattern.
The detail involved with this project provided an opportunity for all trades involved to showcase their craftsmanship, creativity and problem solving skills.
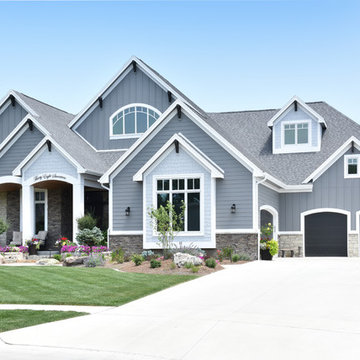
Paul Gates
Design ideas for an expansive and blue traditional two floor house exterior in Other with mixed cladding and a hip roof.
Design ideas for an expansive and blue traditional two floor house exterior in Other with mixed cladding and a hip roof.
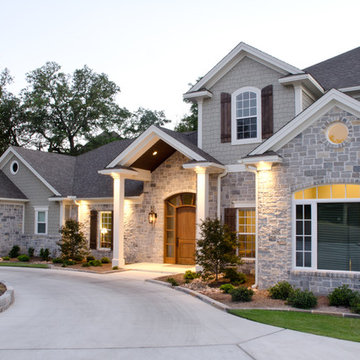
Third view of front elevation with landscaping
This is an example of an expansive and blue traditional two floor house exterior in Austin with stone cladding and a pitched roof.
This is an example of an expansive and blue traditional two floor house exterior in Austin with stone cladding and a pitched roof.
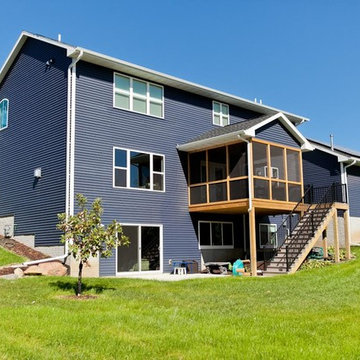
This home was completed in Cedar Rapids, Iowa. The siding used for this home was Royal Vinyl in Marine Blue.
This is an example of an expansive and blue two floor detached house in Cedar Rapids with vinyl cladding, a pitched roof and a shingle roof.
This is an example of an expansive and blue two floor detached house in Cedar Rapids with vinyl cladding, a pitched roof and a shingle roof.
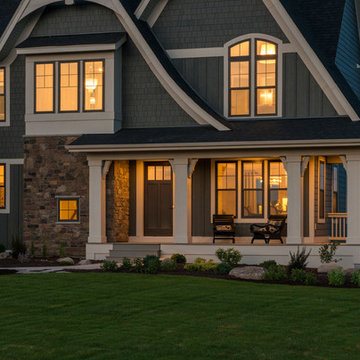
An up close photo of the cozy wrap around front porch -
Photo by SpaceCrafting
Expansive and blue classic two floor detached house in Minneapolis with concrete fibreboard cladding, a pitched roof and a shingle roof.
Expansive and blue classic two floor detached house in Minneapolis with concrete fibreboard cladding, a pitched roof and a shingle roof.
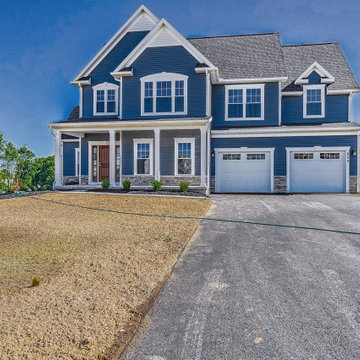
Expansive and blue rural two floor detached house in New York with mixed cladding, a pitched roof and a shingle roof.
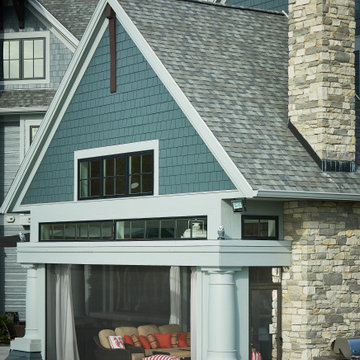
This is an example of an expansive and blue traditional detached house in Grand Rapids with three floors, concrete fibreboard cladding, a pitched roof and a metal roof.
Expansive and Blue House Exterior Ideas and Designs
3