Basement
Refine by:
Budget
Sort by:Popular Today
41 - 60 of 4,469 photos
Item 1 of 3
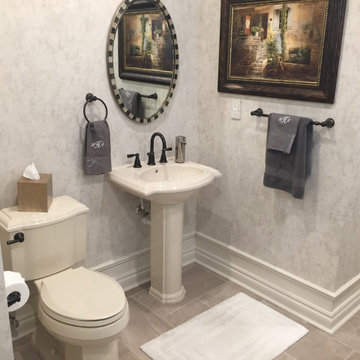
This is an example of an expansive classic walk-out basement in Chicago with beige walls, porcelain flooring, no fireplace and grey floors.

The new addition at the basement level allowed for the creation of a new bedroom space, allowing all residents in the home to have their own rooms.
Photo of a small contemporary look-out basement in Toronto with white walls, carpet and grey floors.
Photo of a small contemporary look-out basement in Toronto with white walls, carpet and grey floors.
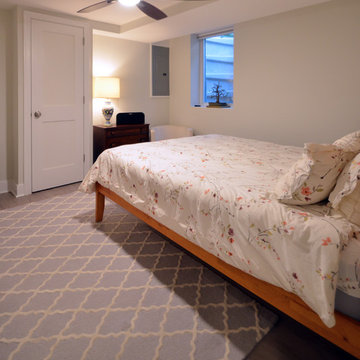
Addie Merrick Phang
This is an example of a small classic walk-out basement in DC Metro with grey walls, vinyl flooring, no fireplace and grey floors.
This is an example of a small classic walk-out basement in DC Metro with grey walls, vinyl flooring, no fireplace and grey floors.
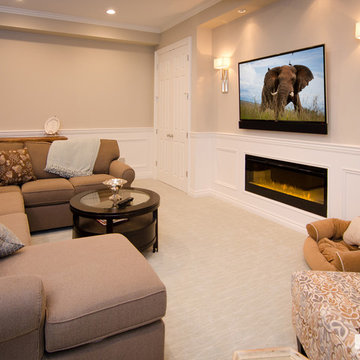
Leon’s Horizon Series soundbars are custom built to match the exact width of any TV. Each speaker features up to 3-channels to provide a high-fidelity audio solution perfect for any system. Install by The Sound Vision, Franklin, MI.
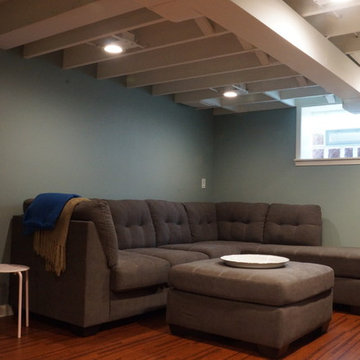
Exposed ceiling painted for industrial feel and allow for full head height in a basement with a low ceiling.
This is an example of a small classic fully buried basement in Milwaukee with cork flooring.
This is an example of a small classic fully buried basement in Milwaukee with cork flooring.

Living room basement bedroom with new egress window. Polished concrete floors & staged
Inspiration for a small traditional look-out basement in Portland with white walls, concrete flooring and grey floors.
Inspiration for a small traditional look-out basement in Portland with white walls, concrete flooring and grey floors.

Storage needed to be hidden but there was very little space to put it, so we did the best we could with the bulkheads dictating where this was best placed.
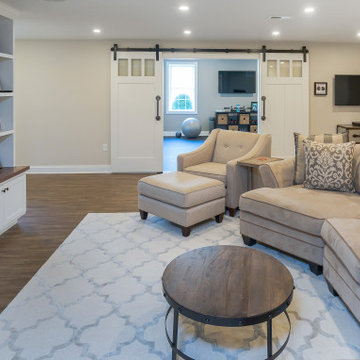
The side of the staircase was a natural place to create a built-in TV and entertainment center with adjustable shelving and lots of storage. This space is bright and welcoming, and the open floor plan allows for easy entertaining. Dual sliding barn doors with black pipe handles form the entrance to the home gym.
Welcome to this sports lover’s paradise in West Chester, PA! We started with the completely blank palette of an unfinished basement and created space for everyone in the family by adding a main television watching space, a play area, a bar area, a full bathroom and an exercise room. The floor is COREtek engineered hardwood, which is waterproof and durable, and great for basements and floors that might take a beating. Combining wood, steel, tin and brick, this modern farmhouse looking basement is chic and ready to host family and friends to watch sporting events!
Rudloff Custom Builders has won Best of Houzz for Customer Service in 2014, 2015 2016, 2017 and 2019. We also were voted Best of Design in 2016, 2017, 2018, 2019 which only 2% of professionals receive. Rudloff Custom Builders has been featured on Houzz in their Kitchen of the Week, What to Know About Using Reclaimed Wood in the Kitchen as well as included in their Bathroom WorkBook article. We are a full service, certified remodeling company that covers all of the Philadelphia suburban area. This business, like most others, developed from a friendship of young entrepreneurs who wanted to make a difference in their clients’ lives, one household at a time. This relationship between partners is much more than a friendship. Edward and Stephen Rudloff are brothers who have renovated and built custom homes together paying close attention to detail. They are carpenters by trade and understand concept and execution. Rudloff Custom Builders will provide services for you with the highest level of professionalism, quality, detail, punctuality and craftsmanship, every step of the way along our journey together.
Specializing in residential construction allows us to connect with our clients early in the design phase to ensure that every detail is captured as you imagined. One stop shopping is essentially what you will receive with Rudloff Custom Builders from design of your project to the construction of your dreams, executed by on-site project managers and skilled craftsmen. Our concept: envision our client’s ideas and make them a reality. Our mission: CREATING LIFETIME RELATIONSHIPS BUILT ON TRUST AND INTEGRITY.
Photo Credit: Linda McManus Images
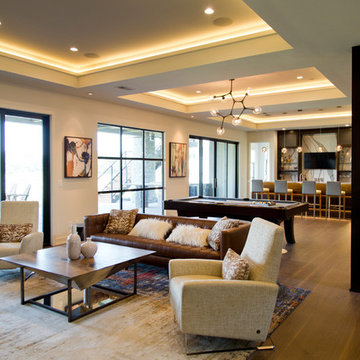
Photo of an expansive contemporary walk-out basement in Kansas City with beige walls, medium hardwood flooring and brown floors.
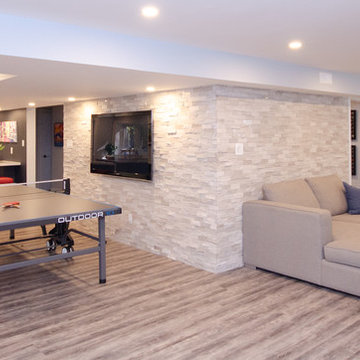
Expansive contemporary look-out basement in Toronto with beige walls, vinyl flooring, no fireplace and brown floors.
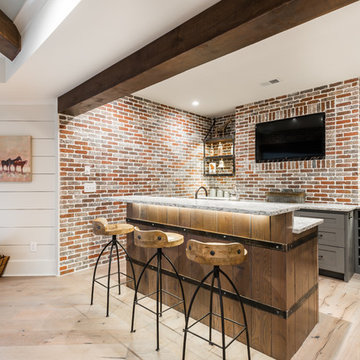
Custom shiplap walls
Exposed rustic pine beams
Custom bar with oak wine barrel look
Granite counter top
Cabinets painted Baltic Gray by Sherwin Williams
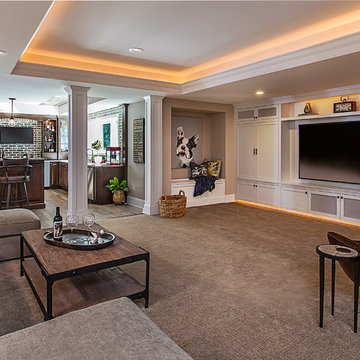
This Milford French country home’s 2,500 sq. ft. basement transformation is just as extraordinary as it is warm and inviting. The M.J. Whelan design team, along with our clients, left no details out. This luxury basement is a beautiful blend of modern and rustic materials. A unique tray ceiling with a hardwood inset defines the space of the full bar. Brookhaven maple custom cabinets with a dark bistro finish and Cambria quartz countertops were used along with state of the art appliances. A brick backsplash and vintage pendant lights with new LED Edison bulbs add beautiful drama. The entertainment area features a custom built-in entertainment center designed specifically to our client’s wishes. It houses a large flat screen TV, lots of storage, display shelves and speakers hidden by speaker fabric. LED accent lighting was strategically installed to highlight this beautiful space. The entertaining area is open to the billiards room, featuring a another beautiful brick accent wall with a direct vent fireplace. The old ugly steel columns were beautifully disguised with raised panel moldings and were used to create and define the different spaces, even a hallway. The exercise room and game space are open to each other and features glass all around to keep it open to the rest of the lower level. Another brick accent wall was used in the game area with hardwood flooring while the exercise room has rubber flooring. The design also includes a rear foyer coming in from the back yard with cubbies and a custom barn door to separate that entry. A playroom and a dining area were also included in this fabulous luxurious family retreat. Stunning Provenza engineered hardwood in a weathered wire brushed combined with textured Fabrica carpet was used throughout most of the basement floor which is heated hydronically. Tile was used in the entry and the new bathroom. The details are endless! Our client’s selections of beautiful furnishings complete this luxurious finished basement. Photography by Jeff Garland Photography

Expansive rustic look-out basement in Denver with blue walls, no fireplace, dark hardwood flooring and a feature wall.

Interior Design, Interior Architecture, Construction Administration, Custom Millwork & Furniture Design by Chango & Co.
Photography by Jacob Snavely
Photo of an expansive classic fully buried basement in New York with grey walls, dark hardwood flooring and a ribbon fireplace.
Photo of an expansive classic fully buried basement in New York with grey walls, dark hardwood flooring and a ribbon fireplace.
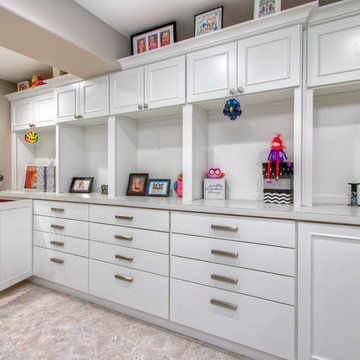
The back wall of the finished basement craft room is floor to ceiling custom cabinetry from Showplace in the Savannah door style, with a white satin finish. The cabinet knobs and pulls are Alcott by Atlas. The drywall has 3/4" radius trims to create softly curved edges.
Photo by Toby Weiss
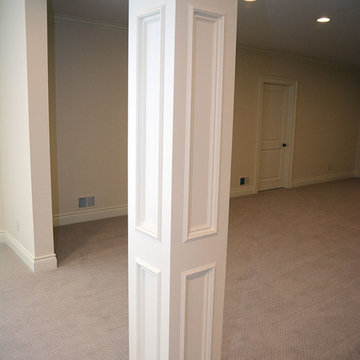
Basement support post wood molding detail. Home built by Rembrandt Construction, Inc - Traverse City, Michigan 231.645.7200 www.rembrandtconstruction.com . Photos by George DeGorski
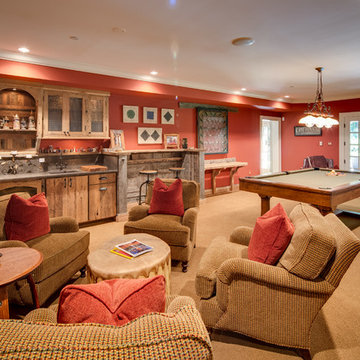
Maryland Photography, Inc.
This is an example of an expansive country walk-out basement in DC Metro with red walls, carpet and a standard fireplace.
This is an example of an expansive country walk-out basement in DC Metro with red walls, carpet and a standard fireplace.
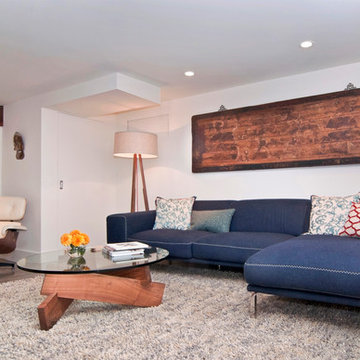
Derek Sergison
Inspiration for a small modern fully buried basement in Portland with white walls, concrete flooring, no fireplace and grey floors.
Inspiration for a small modern fully buried basement in Portland with white walls, concrete flooring, no fireplace and grey floors.
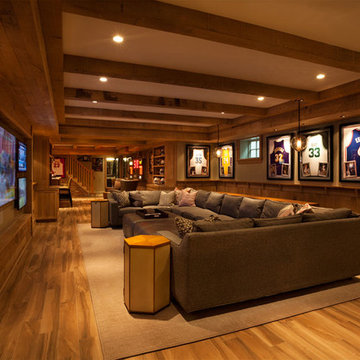
Design ideas for an expansive classic basement in New York with beige walls, medium hardwood flooring, no fireplace and yellow floors.
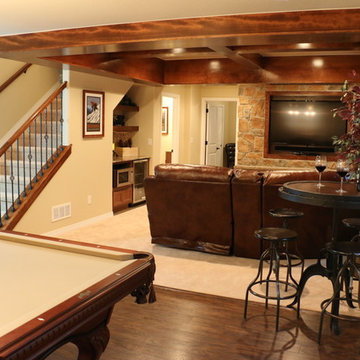
HOM Solutions,Inc.
Photo of a small rustic fully buried basement in Denver with beige walls, dark hardwood flooring and no fireplace.
Photo of a small rustic fully buried basement in Denver with beige walls, dark hardwood flooring and no fireplace.
3