Expansive and Small Living Space Ideas and Designs
Refine by:
Budget
Sort by:Popular Today
141 - 160 of 88,981 photos
Item 1 of 3

Blake Worthington, Rebecca Duke
Design ideas for an expansive contemporary enclosed games room in Los Angeles with a reading nook, white walls, light hardwood flooring, no tv and beige floors.
Design ideas for an expansive contemporary enclosed games room in Los Angeles with a reading nook, white walls, light hardwood flooring, no tv and beige floors.
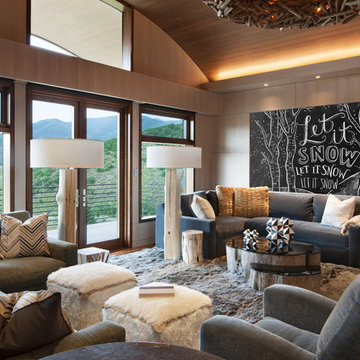
David O. Marlow
Design ideas for an expansive contemporary enclosed games room in Denver with beige walls, dark hardwood flooring, no fireplace, a built-in media unit and brown floors.
Design ideas for an expansive contemporary enclosed games room in Denver with beige walls, dark hardwood flooring, no fireplace, a built-in media unit and brown floors.

Ryan Hainey
Inspiration for a small traditional enclosed games room in Milwaukee with a reading nook, brown walls, dark hardwood flooring, a standard fireplace, a brick fireplace surround and brown floors.
Inspiration for a small traditional enclosed games room in Milwaukee with a reading nook, brown walls, dark hardwood flooring, a standard fireplace, a brick fireplace surround and brown floors.

This room is the Media Room in the 2016 Junior League Shophouse. This space is intended for a family meeting space where a multi generation family could gather. The idea is that the kids could be playing video games while their grandparents are relaxing and reading the paper by the fire and their parents could be enjoying a cup of coffee while skimming their emails. This is a shot of the wall mounted tv screen, a ceiling mounted projector is connected to the internet and can stream anything online. Photo by Jared Kuzia.
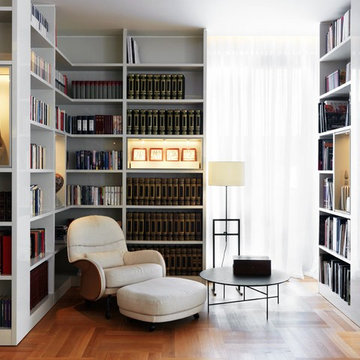
© Andrea Martiradonna
Inspiration for a small contemporary games room in Milan with a reading nook, white walls, medium hardwood flooring and brown floors.
Inspiration for a small contemporary games room in Milan with a reading nook, white walls, medium hardwood flooring and brown floors.
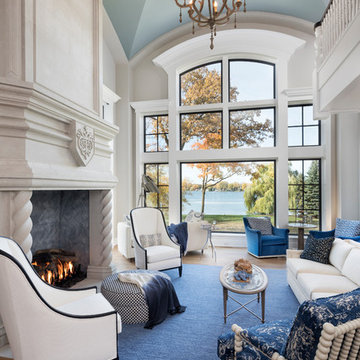
Builder: John Kraemer & Sons | Architecture: Sharratt Design | Landscaping: Yardscapes | Photography: Landmark Photography
Expansive classic formal open plan living room in Minneapolis with white walls, dark hardwood flooring, a standard fireplace, a stone fireplace surround, no tv and brown floors.
Expansive classic formal open plan living room in Minneapolis with white walls, dark hardwood flooring, a standard fireplace, a stone fireplace surround, no tv and brown floors.

Construction d'une maison individuelle au style contemporain.
La pièce de vie au volume généreux se prolonge sur une agréable terrasse ensoleillée...
Construction d'une maison individuelle de 101 M²
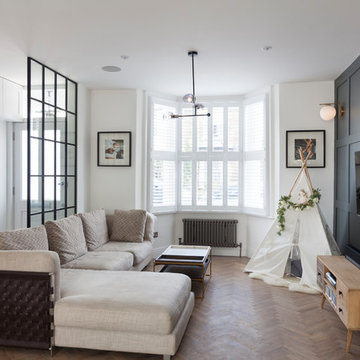
Nathalie Priem
Inspiration for a small traditional enclosed living room feature wall in London with white walls, light hardwood flooring and a wall mounted tv.
Inspiration for a small traditional enclosed living room feature wall in London with white walls, light hardwood flooring and a wall mounted tv.
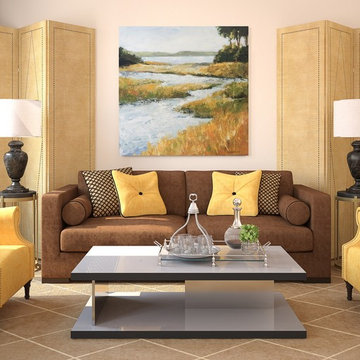
Low Country meets sophisticated style in the sitting room off a Guest bedroom. A deeply stretched original on canvas pulls together a feeling of luxury and serenity for a coastal/transitional home.
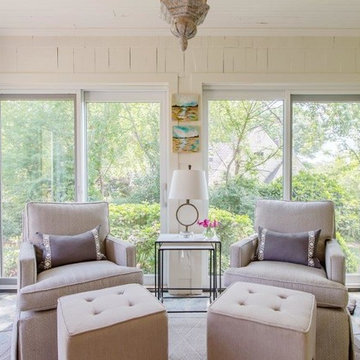
Amanda Norton Photography
Photo of a small coastal conservatory in Atlanta with slate flooring, a standard ceiling and grey floors.
Photo of a small coastal conservatory in Atlanta with slate flooring, a standard ceiling and grey floors.
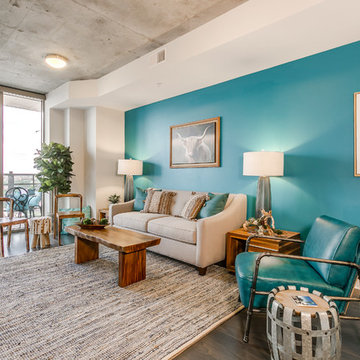
The living room is the centerpiece for this farm animal chic apartment, blending urban, modern & rustic in a uniquely Dallas feel.
Photography by Anthony Ford Photography and Tourmaxx Real Estate Media
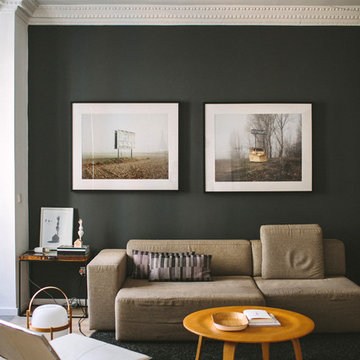
Paula G. Furió / ©Houzz 2017
Design ideas for a small modern open plan games room in Valencia with black walls and no tv.
Design ideas for a small modern open plan games room in Valencia with black walls and no tv.

Eirik Johnson
Design ideas for a small retro games room in Seattle with a reading nook, white walls, light hardwood flooring and brown floors.
Design ideas for a small retro games room in Seattle with a reading nook, white walls, light hardwood flooring and brown floors.

Interior Design, Custom Furniture Design, & Art Curation by Chango & Co.
Photography by Raquel Langworthy
See the full story in Domino
Expansive traditional open plan living room in New York with white walls, light hardwood flooring, no fireplace and a built-in media unit.
Expansive traditional open plan living room in New York with white walls, light hardwood flooring, no fireplace and a built-in media unit.

Wohnhaus mit großzügiger Glasfassade, offenem Wohnbereich mit Kamin und Bibliothek. Fließender Übergang zwischen Innen und Außenbereich.
Außergewöhnliche Stahltreppe mit Glasgeländer.
Fotograf: Ralf Dieter Bischoff

I built this on my property for my aging father who has some health issues. Handicap accessibility was a factor in design. His dream has always been to try retire to a cabin in the woods. This is what he got.
It is a 1 bedroom, 1 bath with a great room. It is 600 sqft of AC space. The footprint is 40' x 26' overall.
The site was the former home of our pig pen. I only had to take 1 tree to make this work and I planted 3 in its place. The axis is set from root ball to root ball. The rear center is aligned with mean sunset and is visible across a wetland.
The goal was to make the home feel like it was floating in the palms. The geometry had to simple and I didn't want it feeling heavy on the land so I cantilevered the structure beyond exposed foundation walls. My barn is nearby and it features old 1950's "S" corrugated metal panel walls. I used the same panel profile for my siding. I ran it vertical to match the barn, but also to balance the length of the structure and stretch the high point into the canopy, visually. The wood is all Southern Yellow Pine. This material came from clearing at the Babcock Ranch Development site. I ran it through the structure, end to end and horizontally, to create a seamless feel and to stretch the space. It worked. It feels MUCH bigger than it is.
I milled the material to specific sizes in specific areas to create precise alignments. Floor starters align with base. Wall tops adjoin ceiling starters to create the illusion of a seamless board. All light fixtures, HVAC supports, cabinets, switches, outlets, are set specifically to wood joints. The front and rear porch wood has three different milling profiles so the hypotenuse on the ceilings, align with the walls, and yield an aligned deck board below. Yes, I over did it. It is spectacular in its detailing. That's the benefit of small spaces.
Concrete counters and IKEA cabinets round out the conversation.
For those who cannot live tiny, I offer the Tiny-ish House.
Photos by Ryan Gamma
Staging by iStage Homes
Design Assistance Jimmy Thornton
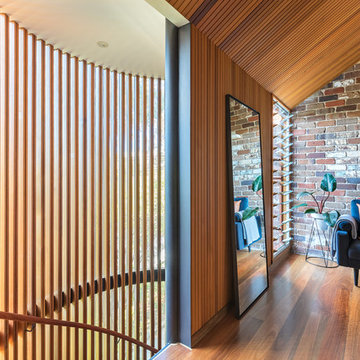
Michael Lassman
Photo of a small living room in Sydney with light hardwood flooring.
Photo of a small living room in Sydney with light hardwood flooring.
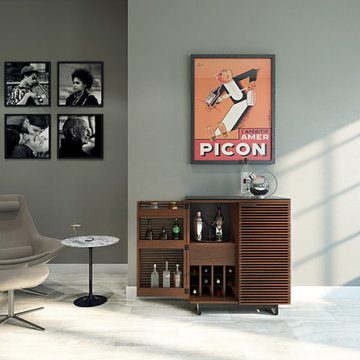
Recliners.LA is a leading distributor of high quality motion, sleeping & reclining furniture and home entertainment furniture. Check out our BDI USA Furniture Collection.
Come visit a showroom in Los Angeles and Orange County today or visit us online at https://goo.gl/7Pbnco. (Recliners.LA)
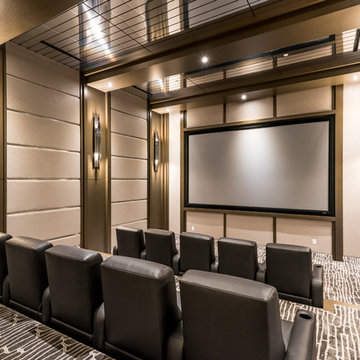
Custom Theater with Wet Bar
Inspiration for an expansive contemporary enclosed home cinema in Las Vegas with beige walls, carpet, a projector screen and brown floors.
Inspiration for an expansive contemporary enclosed home cinema in Las Vegas with beige walls, carpet, a projector screen and brown floors.
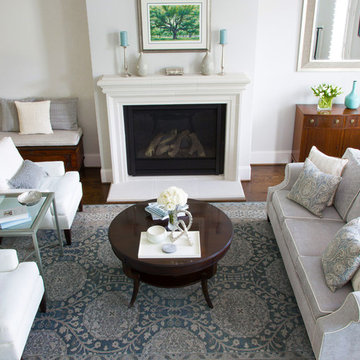
This home is a mix of his and her style. She is traditional loves antiques he is modern. Mixing her antiques with modern furniture by Duralee was how this beautiful design was achieved. An original painting of New Orleans Oak Trees in the Park that was the homeowners was used. to bring some color in the space. Sherwin Williams Repose Gray Wall Color.
Expansive and Small Living Space Ideas and Designs
8



