Expansive Basement with All Types of Fireplace Ideas and Designs
Refine by:
Budget
Sort by:Popular Today
41 - 60 of 731 photos
Item 1 of 3

The family room area in this basement features a whitewashed brick fireplace with custom mantle surround, custom builtins with lots of storage and butcher block tops. Navy blue wallpaper and brass pop-over lights accent the fireplace wall. The elevated bar behind the sofa is perfect for added seating. Behind the elevated bar is an entertaining bar with navy cabinets, open shelving and quartz countertops.
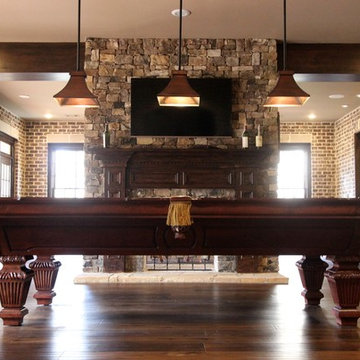
Inspiration for an expansive classic walk-out basement in Atlanta with brown walls, medium hardwood flooring, a two-sided fireplace and a stone fireplace surround.
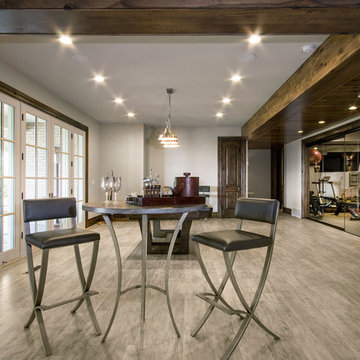
Expansive traditional look-out basement in Salt Lake City with grey walls, medium hardwood flooring, a standard fireplace, a brick fireplace surround and brown floors.
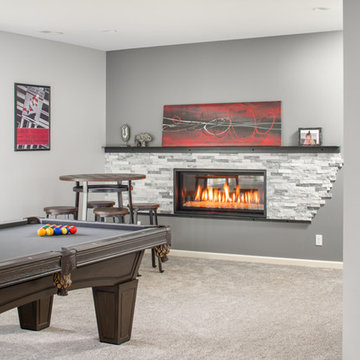
Thomas Grady Photography
Design ideas for an expansive contemporary walk-out basement in Omaha with grey walls, carpet, a standard fireplace, a tiled fireplace surround and beige floors.
Design ideas for an expansive contemporary walk-out basement in Omaha with grey walls, carpet, a standard fireplace, a tiled fireplace surround and beige floors.
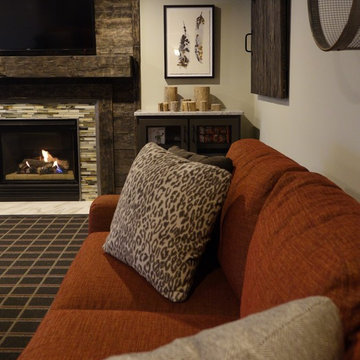
Grab a workout, take a shower, hit the bar and relax in this rec room with a cozy fireplace and gorgeous views.
Design ideas for an expansive classic walk-out basement in Cleveland with grey walls, carpet, a standard fireplace, a tiled fireplace surround and multi-coloured floors.
Design ideas for an expansive classic walk-out basement in Cleveland with grey walls, carpet, a standard fireplace, a tiled fireplace surround and multi-coloured floors.
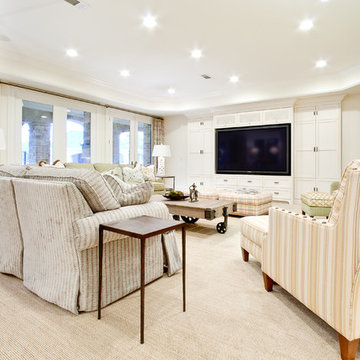
Photo of an expansive traditional walk-out basement in Atlanta with multi-coloured walls, light hardwood flooring, a standard fireplace and a tiled fireplace surround.
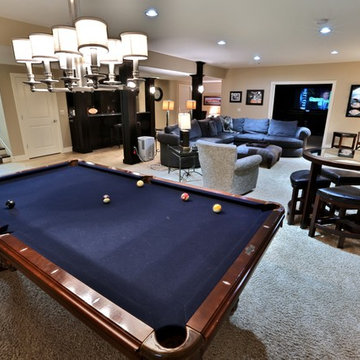
Gina Battaglia, Architect
Myles Beeson, Photographer
Inspiration for an expansive traditional fully buried basement in Chicago with beige walls, carpet and a standard fireplace.
Inspiration for an expansive traditional fully buried basement in Chicago with beige walls, carpet and a standard fireplace.

Rodwin Architecture & Skycastle Homes
Location: Boulder, Colorado, USA
Interior design, space planning and architectural details converge thoughtfully in this transformative project. A 15-year old, 9,000 sf. home with generic interior finishes and odd layout needed bold, modern, fun and highly functional transformation for a large bustling family. To redefine the soul of this home, texture and light were given primary consideration. Elegant contemporary finishes, a warm color palette and dramatic lighting defined modern style throughout. A cascading chandelier by Stone Lighting in the entry makes a strong entry statement. Walls were removed to allow the kitchen/great/dining room to become a vibrant social center. A minimalist design approach is the perfect backdrop for the diverse art collection. Yet, the home is still highly functional for the entire family. We added windows, fireplaces, water features, and extended the home out to an expansive patio and yard.
The cavernous beige basement became an entertaining mecca, with a glowing modern wine-room, full bar, media room, arcade, billiards room and professional gym.
Bathrooms were all designed with personality and craftsmanship, featuring unique tiles, floating wood vanities and striking lighting.
This project was a 50/50 collaboration between Rodwin Architecture and Kimball Modern
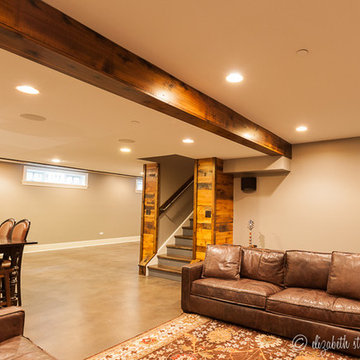
Elizabeth Steiner
Design ideas for an expansive traditional fully buried basement in Chicago with beige walls, concrete flooring, a standard fireplace and a stone fireplace surround.
Design ideas for an expansive traditional fully buried basement in Chicago with beige walls, concrete flooring, a standard fireplace and a stone fireplace surround.
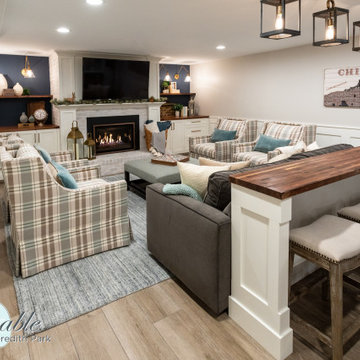
The family room area in this basement features a whitewashed brick fireplace with custom mantle surround, custom builtins with lots of storage and butcher block tops. Navy blue wallpaper and brass pop-over lights accent the fireplace wall. The elevated bar behind the sofa is perfect for added seating. Behind the elevated bar is an entertaining bar with navy cabinets, open shelving and quartz countertops.
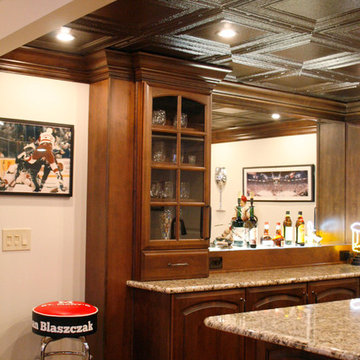
Kayla Kopke
Design ideas for an expansive contemporary fully buried basement in Detroit with beige walls, carpet, a standard fireplace and a stone fireplace surround.
Design ideas for an expansive contemporary fully buried basement in Detroit with beige walls, carpet, a standard fireplace and a stone fireplace surround.
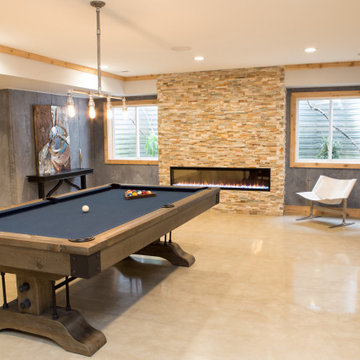
Second ribbon fireplace with stacked stone near a pool table.
Photo of an expansive traditional look-out basement in Chicago with white walls, concrete flooring, a ribbon fireplace, a stone fireplace surround and grey floors.
Photo of an expansive traditional look-out basement in Chicago with white walls, concrete flooring, a ribbon fireplace, a stone fireplace surround and grey floors.
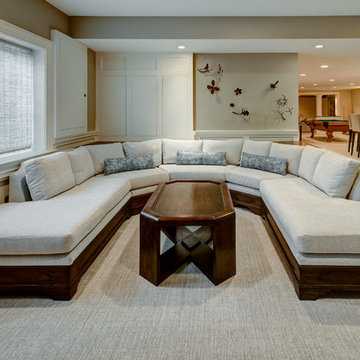
Dennis Jordan
Photo of an expansive traditional basement in Chicago with beige walls, carpet, a standard fireplace and a stone fireplace surround.
Photo of an expansive traditional basement in Chicago with beige walls, carpet, a standard fireplace and a stone fireplace surround.

Interior Design, Interior Architecture, Construction Administration, Custom Millwork & Furniture Design by Chango & Co.
Photography by Jacob Snavely
Inspiration for an expansive traditional fully buried basement in New York with grey walls, dark hardwood flooring, a ribbon fireplace and feature lighting.
Inspiration for an expansive traditional fully buried basement in New York with grey walls, dark hardwood flooring, a ribbon fireplace and feature lighting.
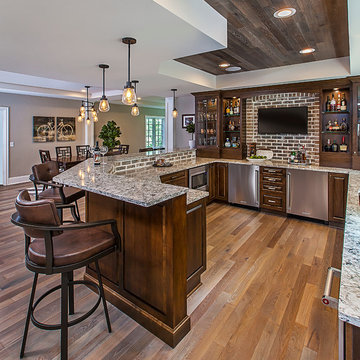
This Milford French country home’s 2,500 sq. ft. basement transformation is just as extraordinary as it is warm and inviting. The M.J. Whelan design team, along with our clients, left no details out. This luxury basement is a beautiful blend of modern and rustic materials. A unique tray ceiling with a hardwood inset defines the space of the full bar. Brookhaven maple custom cabinets with a dark bistro finish and Cambria quartz countertops were used along with state of the art appliances. A brick backsplash and vintage pendant lights with new LED Edison bulbs add beautiful drama. The entertainment area features a custom built-in entertainment center designed specifically to our client’s wishes. It houses a large flat screen TV, lots of storage, display shelves and speakers hidden by speaker fabric. LED accent lighting was strategically installed to highlight this beautiful space. The entertaining area is open to the billiards room, featuring a another beautiful brick accent wall with a direct vent fireplace. The old ugly steel columns were beautifully disguised with raised panel moldings and were used to create and define the different spaces, even a hallway. The exercise room and game space are open to each other and features glass all around to keep it open to the rest of the lower level. Another brick accent wall was used in the game area with hardwood flooring while the exercise room has rubber flooring. The design also includes a rear foyer coming in from the back yard with cubbies and a custom barn door to separate that entry. A playroom and a dining area were also included in this fabulous luxurious family retreat. Stunning Provenza engineered hardwood in a weathered wire brushed combined with textured Fabrica carpet was used throughout most of the basement floor which is heated hydronically. Tile was used in the entry and the new bathroom. The details are endless! Our client’s selections of beautiful furnishings complete this luxurious finished basement. Photography by Jeff Garland Photography
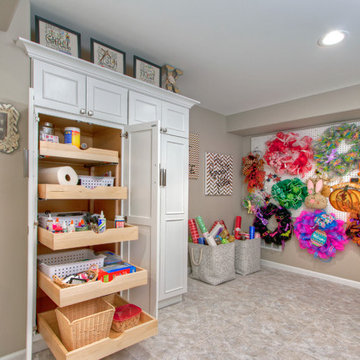
A hutch cabinet of storage in the basement craft room is from Showplace in the Savannah door style, with a white satin finish. The cabinet knobs and pulls are Alcott by Atlas. The cabinets feature pull-out, soft-glide trays for easy-access and organized craft supply storage.
Photo by Toby Weiss

©Finished Basement Company
Expansive contemporary look-out basement in Denver with grey walls, dark hardwood flooring, a ribbon fireplace, a tiled fireplace surround and brown floors.
Expansive contemporary look-out basement in Denver with grey walls, dark hardwood flooring, a ribbon fireplace, a tiled fireplace surround and brown floors.

Photo of an expansive classic look-out basement in Columbus with grey walls, vinyl flooring, a standard fireplace, a stone fireplace surround and grey floors.
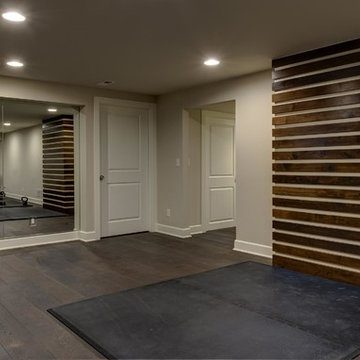
©Finished Basement Company
This is an example of an expansive contemporary look-out basement in Denver with grey walls, dark hardwood flooring, a ribbon fireplace, a tiled fireplace surround and brown floors.
This is an example of an expansive contemporary look-out basement in Denver with grey walls, dark hardwood flooring, a ribbon fireplace, a tiled fireplace surround and brown floors.

Luxe family game room with a mix of warm natural surfaces and fun fabrics.
Design ideas for an expansive classic look-out basement in Omaha with white walls, carpet, a two-sided fireplace, a stone fireplace surround, grey floors and a coffered ceiling.
Design ideas for an expansive classic look-out basement in Omaha with white walls, carpet, a two-sided fireplace, a stone fireplace surround, grey floors and a coffered ceiling.
Expansive Basement with All Types of Fireplace Ideas and Designs
3