Expansive Basement with All Types of Fireplace Surround Ideas and Designs
Refine by:
Budget
Sort by:Popular Today
61 - 80 of 689 photos
Item 1 of 3
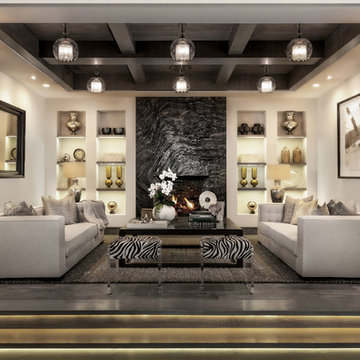
Elegant seating area in the basement entertainment space. Photography: Applied Photography
Design ideas for an expansive traditional walk-out basement in Orange County with white walls, porcelain flooring, a standard fireplace, a stone fireplace surround and brown floors.
Design ideas for an expansive traditional walk-out basement in Orange County with white walls, porcelain flooring, a standard fireplace, a stone fireplace surround and brown floors.
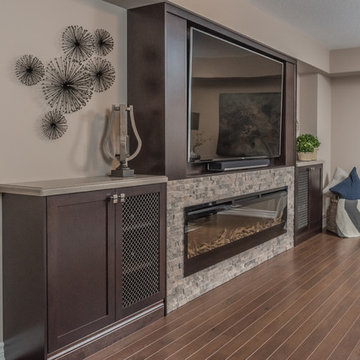
A few well placed accents help pull the entire look together in this expansive entertaining space.
Photography: Stephanie Brown Photography
Inspiration for an expansive contemporary walk-out basement in Other with grey walls, medium hardwood flooring, a standard fireplace, a stone fireplace surround and brown floors.
Inspiration for an expansive contemporary walk-out basement in Other with grey walls, medium hardwood flooring, a standard fireplace, a stone fireplace surround and brown floors.

The family room area in this basement features a whitewashed brick fireplace with custom mantle surround, custom builtins with lots of storage and butcher block tops. Navy blue wallpaper and brass pop-over lights accent the fireplace wall. The elevated bar behind the sofa is perfect for added seating. Behind the elevated bar is an entertaining bar with navy cabinets, open shelving and quartz countertops.
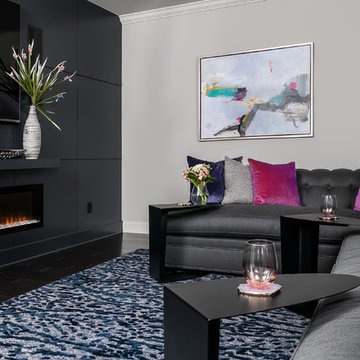
Anastasia Alkema Photography
Photo of an expansive modern look-out basement with dark hardwood flooring, grey walls, a ribbon fireplace, a wooden fireplace surround and brown floors.
Photo of an expansive modern look-out basement with dark hardwood flooring, grey walls, a ribbon fireplace, a wooden fireplace surround and brown floors.
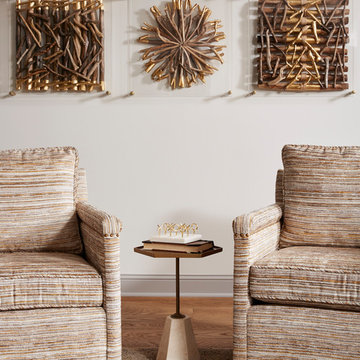
Nor-Son Custom Builders
Alyssa Lee Photography
Inspiration for an expansive classic walk-out basement in Minneapolis with grey walls, medium hardwood flooring, a standard fireplace, a stone fireplace surround and brown floors.
Inspiration for an expansive classic walk-out basement in Minneapolis with grey walls, medium hardwood flooring, a standard fireplace, a stone fireplace surround and brown floors.
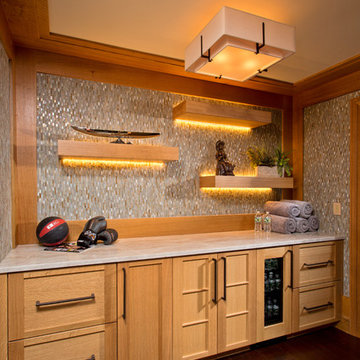
The entrance to the gym reveals custom cabinetry and a beverage cooler. Hanging, illuminated shelves display memorabilia and truly shine with a backdrop of matchstick mosaic tile.
Scott Bergmann Photography
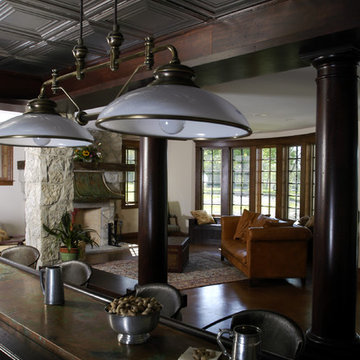
Photography by Linda Oyama Bryan. http://www.pickellbuilders.com. Mahogany Wet Bar with Tin Ceiling and Oxidized Copper Countertops.
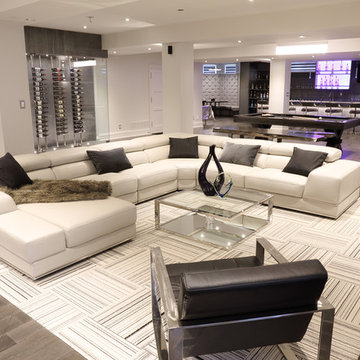
Inspiration for an expansive contemporary walk-out basement in Toronto with grey walls, dark hardwood flooring, a standard fireplace, a tiled fireplace surround and brown floors.
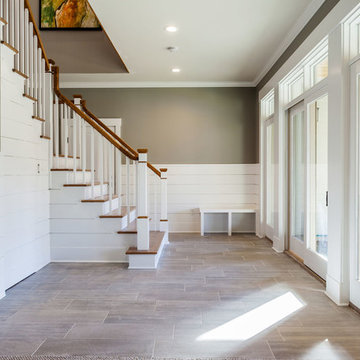
Michael Bowman
Inspiration for an expansive contemporary walk-out basement in Bridgeport with grey walls, ceramic flooring, a standard fireplace, a stone fireplace surround and grey floors.
Inspiration for an expansive contemporary walk-out basement in Bridgeport with grey walls, ceramic flooring, a standard fireplace, a stone fireplace surround and grey floors.
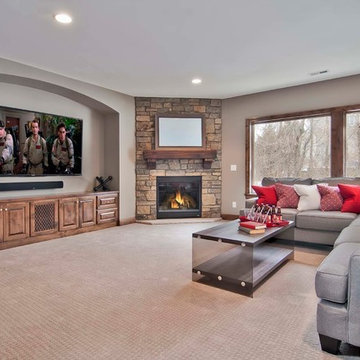
Huge lower level family room with expansive windows for lighting & built in cabinetry and fireplace. A great place for family and friends! - Creek Hill Custom Homes MN
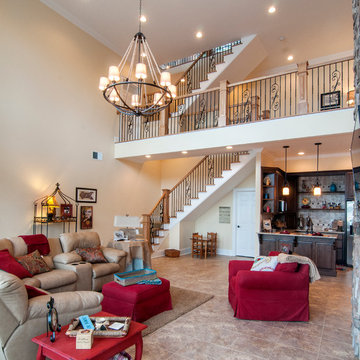
This Mountain home design was re-envisioned for a lakefront location. A series of bay windows on the rear of the home maximizes views from every room. Elegant living spaces continue on the lower level, where a sizable rec room enjoys abundant windows, a fireplace, wet bar, and wine cellar tucked away by the stairs. Three large bedrooms, two with patio access, and three full bathrooms provide space for guests or family.
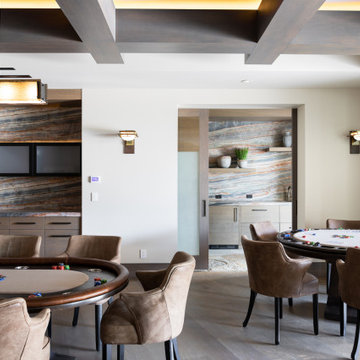
Photo of an expansive world-inspired walk-out basement in Salt Lake City with a game room, white walls, medium hardwood flooring, a standard fireplace, a stone fireplace surround, brown floors, a coffered ceiling and feature lighting.
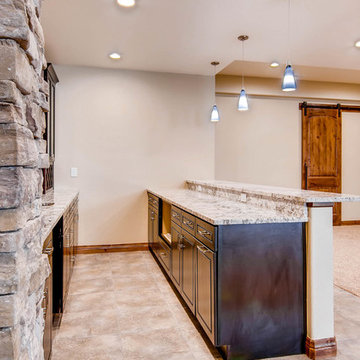
This basement space offers custom rock walls and handcrafted wood finished. Both entertainment and living space, this basement is a great mix of contemporary and rustic style.
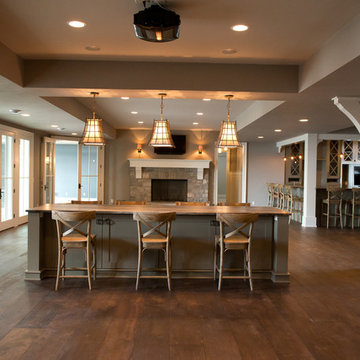
lower level family room and bar
This is an example of an expansive country walk-out basement in Milwaukee with grey walls, dark hardwood flooring, a standard fireplace and a stone fireplace surround.
This is an example of an expansive country walk-out basement in Milwaukee with grey walls, dark hardwood flooring, a standard fireplace and a stone fireplace surround.
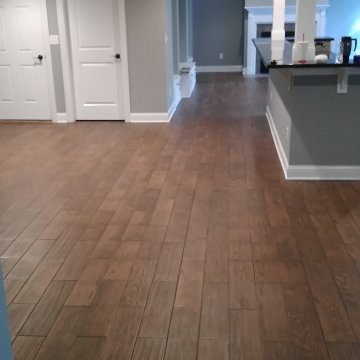
Expansive contemporary walk-out basement in Columbus with a home cinema, beige walls, ceramic flooring, a standard fireplace, a stacked stone fireplace surround, brown floors and a coffered ceiling.
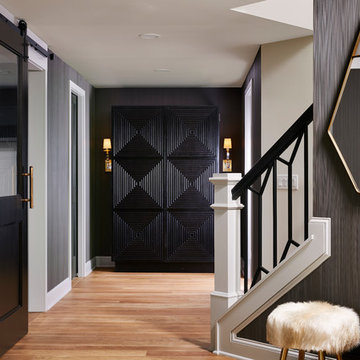
Nor-Son Custom Builders
Alyssa Lee Photography
This is an example of an expansive classic walk-out basement in Minneapolis with grey walls, medium hardwood flooring, a stone fireplace surround and brown floors.
This is an example of an expansive classic walk-out basement in Minneapolis with grey walls, medium hardwood flooring, a stone fireplace surround and brown floors.
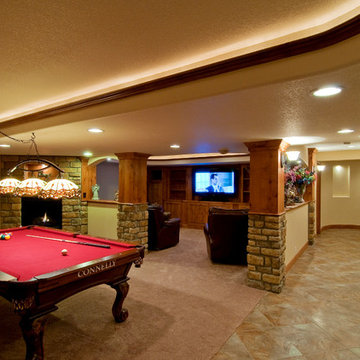
Pool room offers a great view of the Entertainment center, bar and fireplace in this rustic basement.
Inspiration for an expansive rustic walk-out basement in Providence with yellow walls, carpet, a standard fireplace and a stone fireplace surround.
Inspiration for an expansive rustic walk-out basement in Providence with yellow walls, carpet, a standard fireplace and a stone fireplace surround.
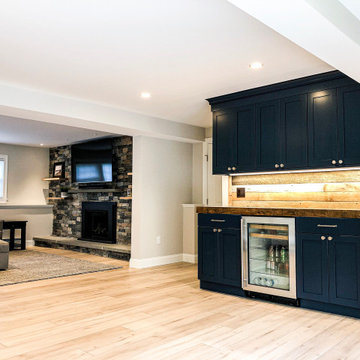
Expansive classic walk-out basement in Boston with grey walls, light hardwood flooring, a standard fireplace, a stone fireplace surround and brown floors.
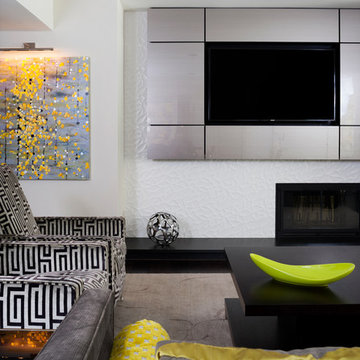
Stacy Zarin Goldberg
Photo of an expansive contemporary walk-out basement in DC Metro with white walls, dark hardwood flooring, a standard fireplace and a tiled fireplace surround.
Photo of an expansive contemporary walk-out basement in DC Metro with white walls, dark hardwood flooring, a standard fireplace and a tiled fireplace surround.
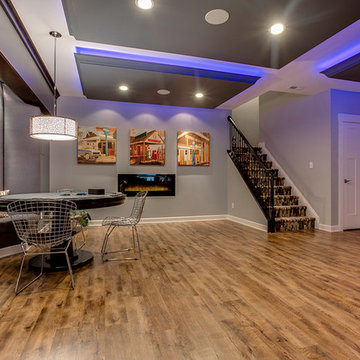
Our client wanted the Gramophone team to recreate an existing finished section of their basement, as well as some unfinished areas, into a multifunctional open floor plan design. Challenges included several lally columns as well as varying ceiling heights, but with teamwork and communication, we made this project a streamlined, clean, contemporary success. The art in the space was selected by none other than the client and his family members to give the space a personal touch!
Maryland Photography, Inc.
Expansive Basement with All Types of Fireplace Surround Ideas and Designs
4