Basement
Refine by:
Budget
Sort by:Popular Today
1 - 20 of 217 photos
Item 1 of 3

Design ideas for an expansive urban fully buried basement in San Francisco with grey walls, concrete flooring, a standard fireplace, a tiled fireplace surround and grey floors.

This expansive basement was revamped with modern, industrial, and rustic. Features include a floor-to-ceiling wet bar complete with lots of storage for wine bottles, glass cabinet uppers, gray inset shaker doors and drawers, beverage cooler, and backsplash. Reclaimed barnwood flanks the accent walls and behind the wall-mounted TV. New matching cabinets and book cases flank the existing fireplace.
Cabinetry design, build, and install by Wheatland Custom Cabinetry. General contracting and remodel by Hyland Homes.
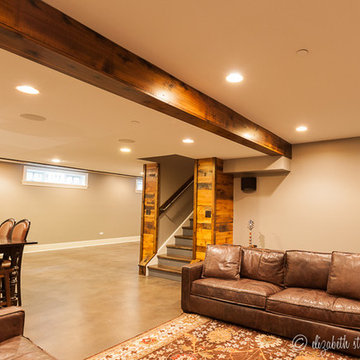
Elizabeth Steiner
Design ideas for an expansive traditional fully buried basement in Chicago with beige walls, concrete flooring, a standard fireplace and a stone fireplace surround.
Design ideas for an expansive traditional fully buried basement in Chicago with beige walls, concrete flooring, a standard fireplace and a stone fireplace surround.
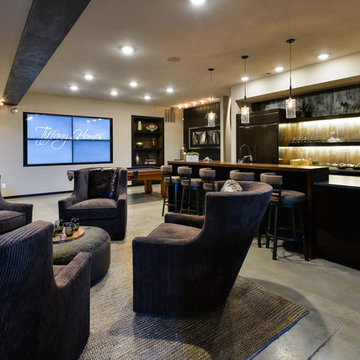
Photo of an expansive contemporary fully buried basement in Denver with grey walls, concrete flooring, grey floors and no fireplace.
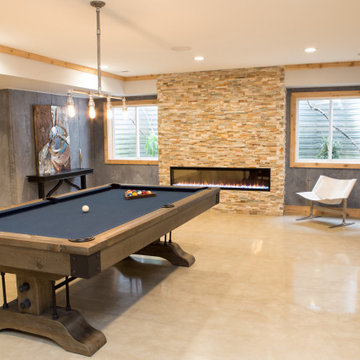
Second ribbon fireplace with stacked stone near a pool table.
Photo of an expansive traditional look-out basement in Chicago with white walls, concrete flooring, a ribbon fireplace, a stone fireplace surround and grey floors.
Photo of an expansive traditional look-out basement in Chicago with white walls, concrete flooring, a ribbon fireplace, a stone fireplace surround and grey floors.

Subterranean Game Room
Inspiration for an expansive coastal fully buried basement in Orange County with white walls, concrete flooring and grey floors.
Inspiration for an expansive coastal fully buried basement in Orange County with white walls, concrete flooring and grey floors.
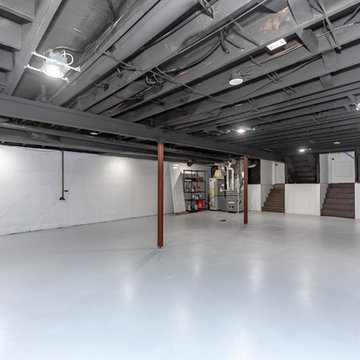
Photo of an expansive traditional look-out basement in Kansas City with white walls, concrete flooring, no fireplace and grey floors.
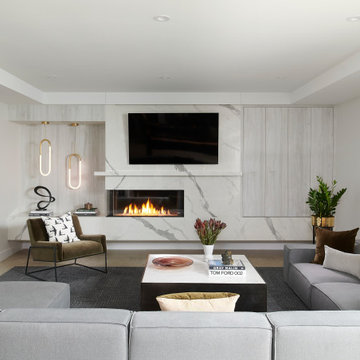
Expansive contemporary walk-out basement in Toronto with a game room, white walls, concrete flooring, a corner fireplace, a stone fireplace surround and grey floors.
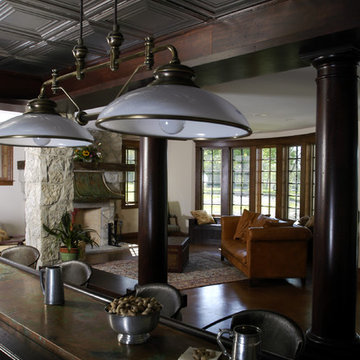
Photography by Linda Oyama Bryan. http://www.pickellbuilders.com. Mahogany Wet Bar with Tin Ceiling and Oxidized Copper Countertops.
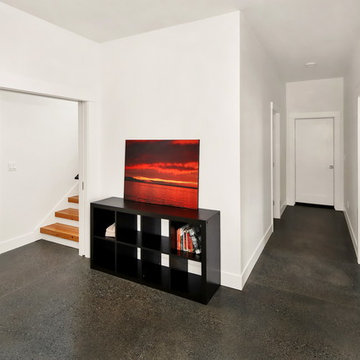
Design by Haven Design Workshop
Photography by Radley Muller Photography
Photo of an expansive contemporary look-out basement in Seattle with white walls, concrete flooring, no fireplace and grey floors.
Photo of an expansive contemporary look-out basement in Seattle with white walls, concrete flooring, no fireplace and grey floors.

An entertainment paradise. This "speak easy" bar and entertainment space packs a punch. Taking you back to the prohibition era, with authentic materials of that period.
What was once a finished basement, complete with bedrooms and a den is now an adult playground.

Inspiration for an expansive retro fully buried basement in San Francisco with concrete flooring, grey walls, a standard fireplace, a tiled fireplace surround and grey floors.
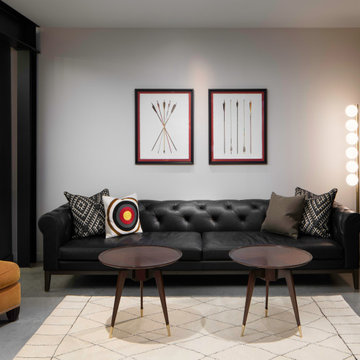
A modern, chic, camp-influenced bowling lounge is the perfect spot to relax and keep score during family bowling tournaments. A streaming view of the lakefront means you'll never miss friends arriving at the dock.
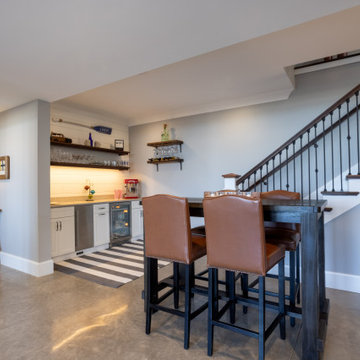
Our clients were relocating from the upper peninsula to the lower peninsula and wanted to design a retirement home on their Lake Michigan property. The topography of their lot allowed for a walk out basement which is practically unheard of with how close they are to the water. Their view is fantastic, and the goal was of course to take advantage of the view from all three levels. The positioning of the windows on the main and upper levels is such that you feel as if you are on a boat, water as far as the eye can see. They were striving for a Hamptons / Coastal, casual, architectural style. The finished product is just over 6,200 square feet and includes 2 master suites, 2 guest bedrooms, 5 bathrooms, sunroom, home bar, home gym, dedicated seasonal gear / equipment storage, table tennis game room, sauna, and bonus room above the attached garage. All the exterior finishes are low maintenance, vinyl, and composite materials to withstand the blowing sands from the Lake Michigan shoreline.
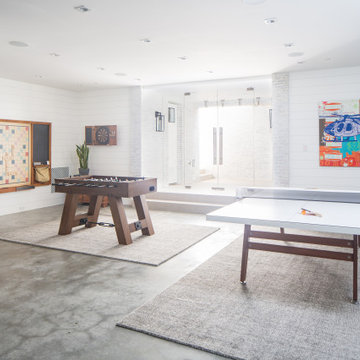
Subterranean Game Room
Inspiration for an expansive coastal fully buried basement in Orange County with white walls, concrete flooring and grey floors.
Inspiration for an expansive coastal fully buried basement in Orange County with white walls, concrete flooring and grey floors.
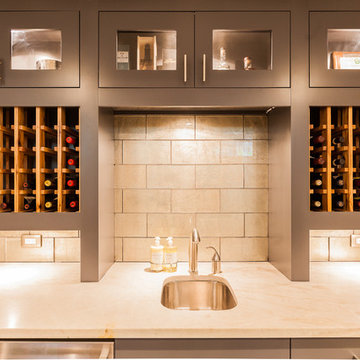
This expansive basement was revamped with modern, industrial, and rustic. Features include a floor-to-ceiling wet bar complete with lots of storage for wine bottles, glass cabinet uppers, gray inset shaker doors and drawers, beverage cooler, and backsplash. Reclaimed barnwood flanks the accent walls and behind the wall-mounted TV. New matching cabinets and book cases flank the existing fireplace.
Cabinetry design, build, and install by Wheatland Custom Cabinetry. General contracting and remodel by Hyland Homes.
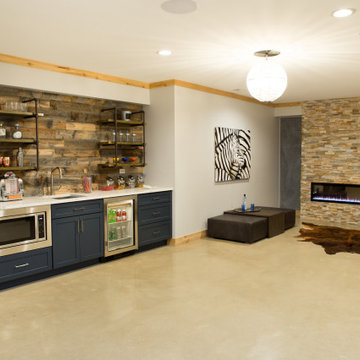
Stacked stone ribbon fireplace adjacent to a wet bar in the Barrington basement remodel.
This is an example of an expansive traditional look-out basement in Chicago with white walls, concrete flooring, a ribbon fireplace, a stone fireplace surround and grey floors.
This is an example of an expansive traditional look-out basement in Chicago with white walls, concrete flooring, a ribbon fireplace, a stone fireplace surround and grey floors.
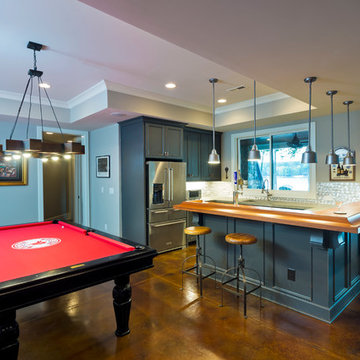
Jim Schmid Photography
Photo of an expansive rustic walk-out basement in Charlotte with blue walls and concrete flooring.
Photo of an expansive rustic walk-out basement in Charlotte with blue walls and concrete flooring.
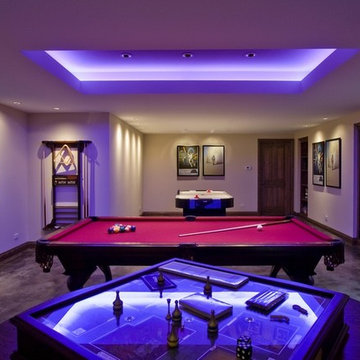
http://pickellbuilders.com. Photos by Linda Oyama Bryan. Basement Game Room with Stained Concrete Floor and Fluorescent Indirect Lighting.
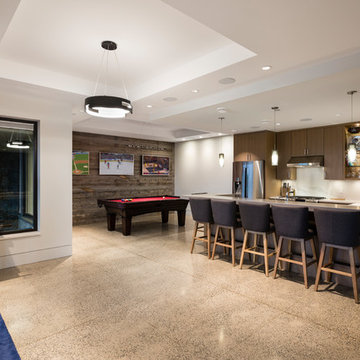
For a family that loves hosting large gatherings, this expansive home is a dream; boasting two unique entertaining spaces, each expanding onto outdoor-living areas, that capture its magnificent views. The sheer size of the home allows for various ‘experiences’; from a rec room perfect for hosting game day and an eat-in wine room escape on the lower-level, to a calming 2-story family greatroom on the main. Floors are connected by freestanding stairs, framing a custom cascading-pendant light, backed by a stone accent wall, and facing a 3-story waterfall. A custom metal art installation, templated from a cherished tree on the property, both brings nature inside and showcases the immense vertical volume of the house.
Photography: Paul Grdina
1