Expansive Basement with Grey Walls Ideas and Designs
Refine by:
Budget
Sort by:Popular Today
181 - 200 of 675 photos
Item 1 of 3
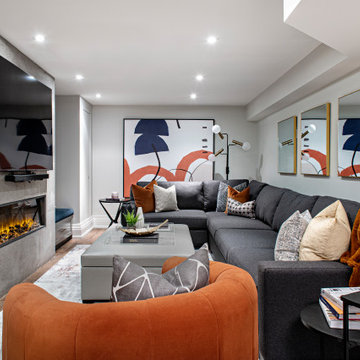
Expansive modern fully buried basement in Toronto with a home cinema, grey walls, vinyl flooring, a standard fireplace and a tiled fireplace surround.
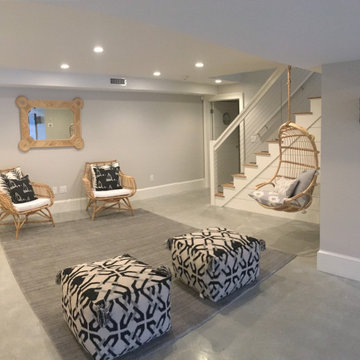
Inspiration for an expansive coastal walk-out basement in Boston with grey walls, concrete flooring and grey floors.
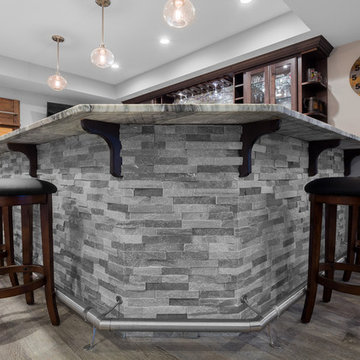
The gorgeous bar is faced with natural ledge stone. A traditional foot rail makes guests feel as if they're in a hometown pub.
Photo credit: Perko Photography
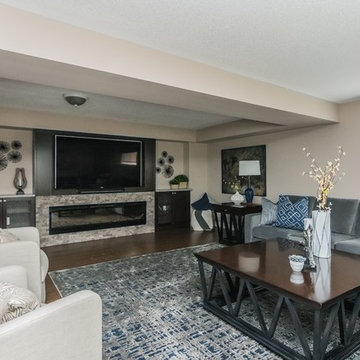
The custom fireplace built in accommodates a 60" flat screen and linear fireplace, the perfect place to catch the game or cozy up and watch a movie.
Photography: Stephanie Brown Photography
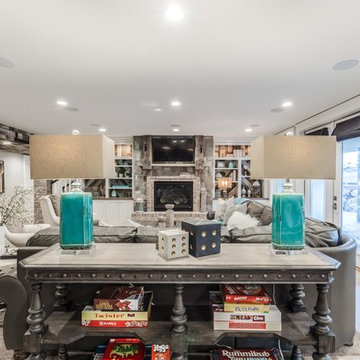
Brad Montgomery tym Homes
Photo of an expansive traditional walk-out basement in Salt Lake City with grey walls, medium hardwood flooring, a standard fireplace, a brick fireplace surround and brown floors.
Photo of an expansive traditional walk-out basement in Salt Lake City with grey walls, medium hardwood flooring, a standard fireplace, a brick fireplace surround and brown floors.
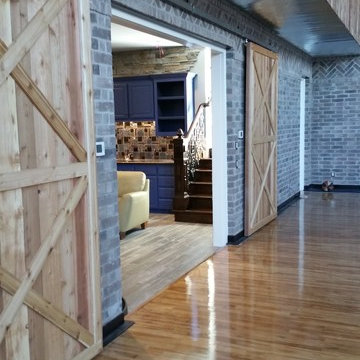
4000 sq. ft. addition with basement that contains half basketball court, golf simulator room, bar, half-bath and full mother-in-law suite upstairs
Expansive classic walk-out basement in Dallas with grey walls, light hardwood flooring and no fireplace.
Expansive classic walk-out basement in Dallas with grey walls, light hardwood flooring and no fireplace.
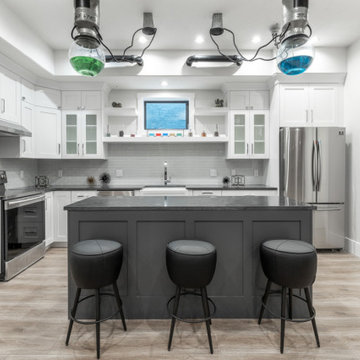
Photo of an expansive traditional basement in Salt Lake City with a home bar and grey walls.
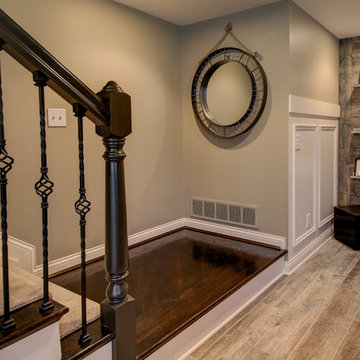
Kris Palen
Inspiration for an expansive traditional walk-out basement in Dallas with grey walls, porcelain flooring, no fireplace and grey floors.
Inspiration for an expansive traditional walk-out basement in Dallas with grey walls, porcelain flooring, no fireplace and grey floors.
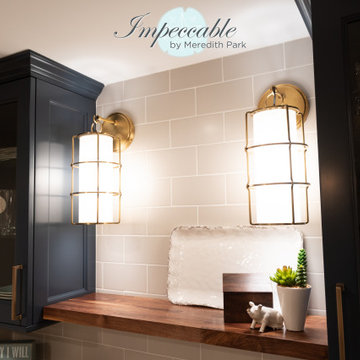
The family room area in this basement features a whitewashed brick fireplace with custom mantle surround, custom builtins with lots of storage and butcher block tops. Navy blue wallpaper and brass pop-over lights accent the fireplace wall. The elevated bar behind the sofa is perfect for added seating. Behind the elevated bar is an entertaining bar with navy cabinets, open shelving and quartz countertops.
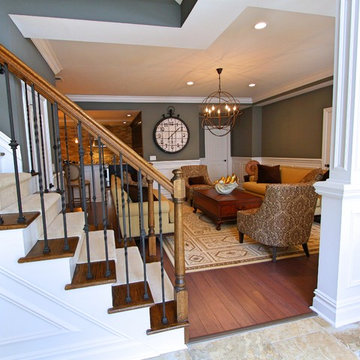
Expansive classic walk-out basement in New York with grey walls, bamboo flooring and brown floors.
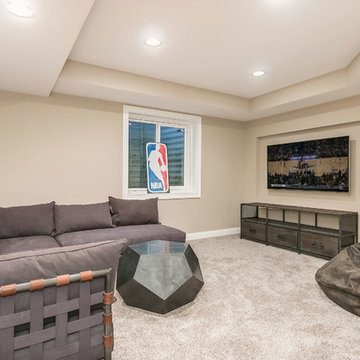
©Finished Basement Company
Design ideas for an expansive traditional look-out basement in Chicago with grey walls, dark hardwood flooring, a corner fireplace, a brick fireplace surround and brown floors.
Design ideas for an expansive traditional look-out basement in Chicago with grey walls, dark hardwood flooring, a corner fireplace, a brick fireplace surround and brown floors.
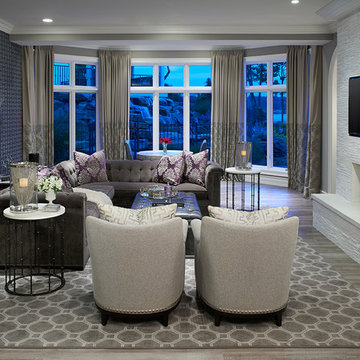
This complete lower level renovation includes a new stone fireplace surround accented with all new furnishings, finishes, flooring, carpeting, dressmaker drapery and styling throughout.
Carlson Productions LLC
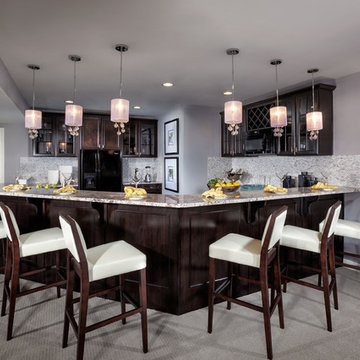
Home design by Camberley Homes
Interior Merchandising by Model Home Interiors
Design ideas for an expansive classic walk-out basement in DC Metro with grey walls and carpet.
Design ideas for an expansive classic walk-out basement in DC Metro with grey walls and carpet.
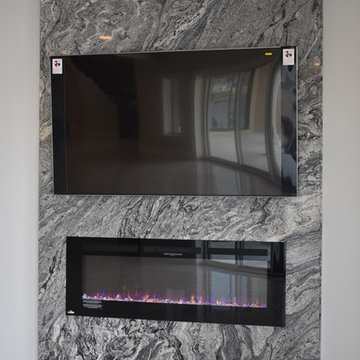
Expansive contemporary walk-out basement in Indianapolis with grey walls, a hanging fireplace and a stone fireplace surround.
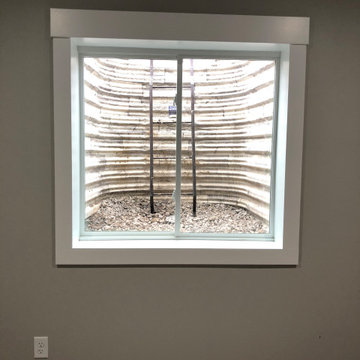
Design ideas for an expansive contemporary fully buried basement in New York with grey walls, carpet and grey floors.
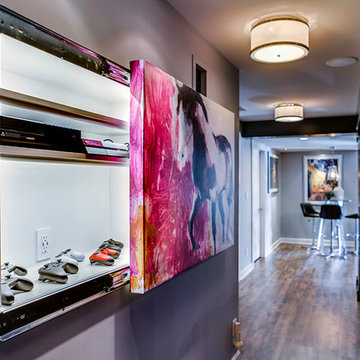
Our client wanted the Gramophone team to recreate an existing finished section of their basement, as well as some unfinished areas, into a multifunctional open floor plan design. Challenges included several lally columns as well as varying ceiling heights, but with teamwork and communication, we made this project a streamlined, clean, contemporary success. The art in the space was selected by none other than the client and his family members to give the space a personal touch!
Maryland Photography, Inc.
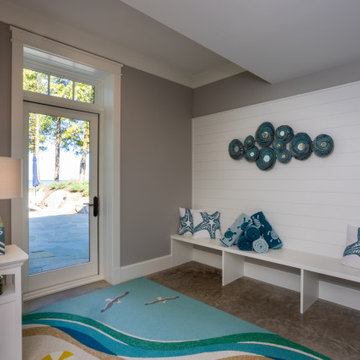
Our clients were relocating from the upper peninsula to the lower peninsula and wanted to design a retirement home on their Lake Michigan property. The topography of their lot allowed for a walk out basement which is practically unheard of with how close they are to the water. Their view is fantastic, and the goal was of course to take advantage of the view from all three levels. The positioning of the windows on the main and upper levels is such that you feel as if you are on a boat, water as far as the eye can see. They were striving for a Hamptons / Coastal, casual, architectural style. The finished product is just over 6,200 square feet and includes 2 master suites, 2 guest bedrooms, 5 bathrooms, sunroom, home bar, home gym, dedicated seasonal gear / equipment storage, table tennis game room, sauna, and bonus room above the attached garage. All the exterior finishes are low maintenance, vinyl, and composite materials to withstand the blowing sands from the Lake Michigan shoreline.
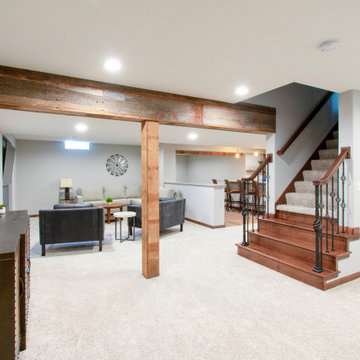
This Hartland, Wisconsin basement is a welcoming teen hangout area and family space. The design blends both rustic and transitional finishes to make the space feel cozy.
This space has it all – a bar, kitchenette, lounge area, full bathroom, game area and hidden mechanical/storage space. There is plenty of space for hosting parties and family movie nights.
Highlights of this Hartland basement remodel:
- We tied the space together with barnwood: an accent wall, beams and sliding door
- The staircase was opened at the bottom and is now a feature of the room
- Adjacent to the bar is a cozy lounge seating area for watching movies and relaxing
- The bar features dark stained cabinetry and creamy beige quartz counters
- Guests can sit at the bar or the counter overlooking the lounge area
- The full bathroom features a Kohler Choreograph shower surround
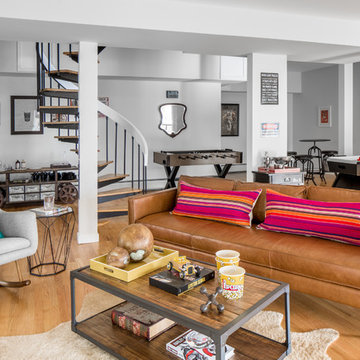
When an international client moved from Brazil to Stamford, Connecticut, they reached out to Decor Aid, and asked for our help in modernizing a recently purchased suburban home. The client felt that the house was too “cookie-cutter,” and wanted to transform their space into a highly individualized home for their energetic family of four.
In addition to giving the house a more updated and modern feel, the client wanted to use the interior design as an opportunity to segment and demarcate each area of the home. They requested that the downstairs area be transformed into a media room, where the whole family could hang out together. Both of the parents work from home, and so their office spaces had to be sequestered from the rest of the house, but conceived without any disruptive design elements. And as the husband is a photographer, he wanted to put his own artwork on display. So the furniture that we sourced had to balance the more traditional elements of the house, while also feeling cohesive with the husband’s bold, graphic, contemporary style of photography.
The first step in transforming this house was repainting the interior and exterior, which were originally done in outdated beige and taupe colors. To set the tone for a classically modern design scheme, we painted the exterior a charcoal grey, with a white trim, and repainted the door a crimson red. The home offices were placed in a quiet corner of the house, and outfitted with a similar color palette: grey walls, a white trim, and red accents, for a seamless transition between work space and home life.
The house is situated on the edge of a Connecticut forest, with clusters of maple, birch, and hemlock trees lining the property. So we installed white window treatments, to accentuate the natural surroundings, and to highlight the angular architecture of the home.
In the entryway, a bold, graphic print, and a thick-pile sheepskin rug set the tone for this modern, yet comfortable home. While the formal room was conceived with a high-contrast neutral palette and angular, contemporary furniture, the downstairs media area includes a spiral staircase, comfortable furniture, and patterned accent pillows, which creates a more relaxed atmosphere. Equipped with a television, a fully-stocked bar, and a variety of table games, the downstairs media area has something for everyone in this energetic young family.
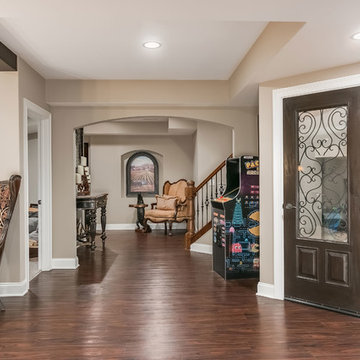
©Finished Basement Company
Photo of an expansive traditional look-out basement in Chicago with grey walls, dark hardwood flooring, a corner fireplace, a brick fireplace surround and brown floors.
Photo of an expansive traditional look-out basement in Chicago with grey walls, dark hardwood flooring, a corner fireplace, a brick fireplace surround and brown floors.
Expansive Basement with Grey Walls Ideas and Designs
10