Expansive Basement with Grey Walls Ideas and Designs
Refine by:
Budget
Sort by:Popular Today
221 - 240 of 675 photos
Item 1 of 3
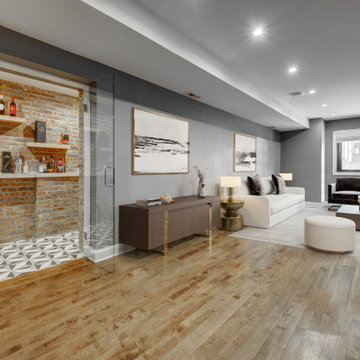
This is an example of an expansive contemporary look-out basement in Chicago with a home bar, grey walls and light hardwood flooring.
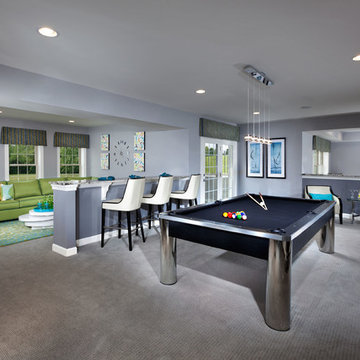
Home design by Camberley Homes
Interior Merchandising by Model Home Interiors
Expansive classic walk-out basement in DC Metro with grey walls, carpet and a standard fireplace.
Expansive classic walk-out basement in DC Metro with grey walls, carpet and a standard fireplace.
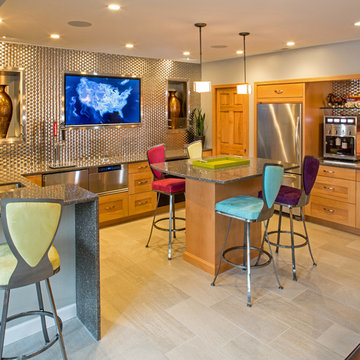
The kitchen of the finished basement has a Marvel dual-tap beer refrigerator, Cambria quartz counters, a theater-style popcorn popper and restaurant grade espresso machine. The metal wall is Cuirassier Steel Metal Mosaic tiles that needs no grout.
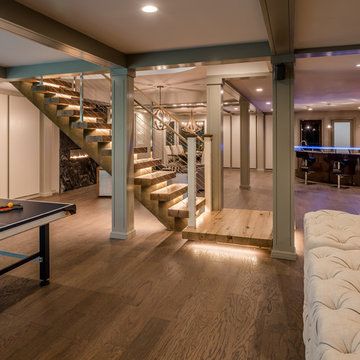
Angle Eye Photography
This is an example of an expansive contemporary walk-out basement in Philadelphia with grey walls, medium hardwood flooring, a ribbon fireplace and a stone fireplace surround.
This is an example of an expansive contemporary walk-out basement in Philadelphia with grey walls, medium hardwood flooring, a ribbon fireplace and a stone fireplace surround.
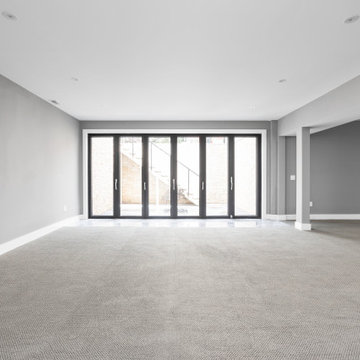
Basement featuring walk out courtyard, carpeting and porcelain tile, bi folding doors, wet bar kitchenette with custom cabinets, and chrome hardware.
Inspiration for an expansive modern walk-out basement in Indianapolis with a home bar, grey walls, carpet and grey floors.
Inspiration for an expansive modern walk-out basement in Indianapolis with a home bar, grey walls, carpet and grey floors.
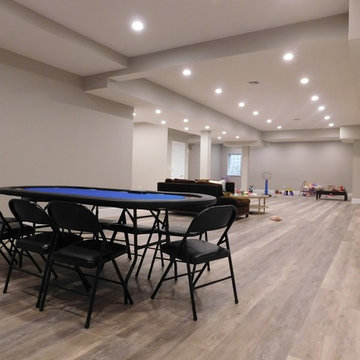
Design ideas for an expansive classic look-out basement in New York with grey walls, vinyl flooring, grey floors and no fireplace.
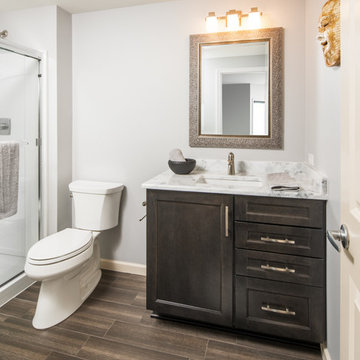
Thomas Grady Photography
This is an example of an expansive contemporary walk-out basement in Omaha with grey walls, ceramic flooring, a standard fireplace, a tiled fireplace surround and brown floors.
This is an example of an expansive contemporary walk-out basement in Omaha with grey walls, ceramic flooring, a standard fireplace, a tiled fireplace surround and brown floors.
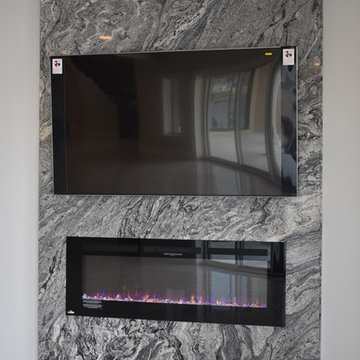
Expansive contemporary walk-out basement in Indianapolis with grey walls, a hanging fireplace and a stone fireplace surround.
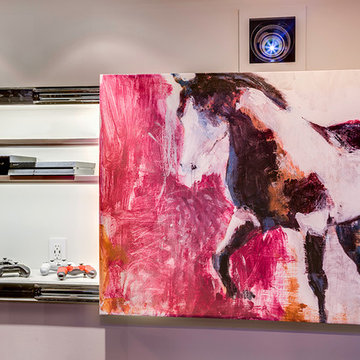
Our client wanted the Gramophone team to recreate an existing finished section of their basement, as well as some unfinished areas, into a multifunctional open floor plan design. Challenges included several lally columns as well as varying ceiling heights, but with teamwork and communication, we made this project a streamlined, clean, contemporary success. The art in the space was selected by none other than the client and his family members to give the space a personal touch!
Maryland Photography, Inc.
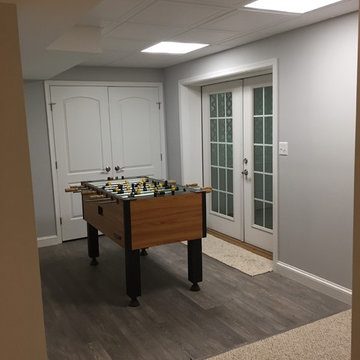
This basement has outlived its original wall paneling (see before pictures) and became more of a storage than enjoyable living space. With minimum changes to the original footprint, all walls and flooring and ceiling have been removed and replaced with light and modern finishes. LVT flooring with wood grain design in wet areas, carpet in all living spaces. Custom-built bookshelves house family pictures and TV for movie nights. Bar will surely entertain many guests for holidays and family gatherings.
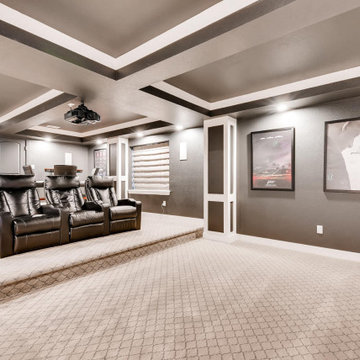
A walkout basement that has it all. A home theater, large wet bar, gorgeous bathroom, and entertainment space.
Design ideas for an expansive classic walk-out basement in Denver with a home cinema, grey walls, carpet, multi-coloured floors and a coffered ceiling.
Design ideas for an expansive classic walk-out basement in Denver with a home cinema, grey walls, carpet, multi-coloured floors and a coffered ceiling.
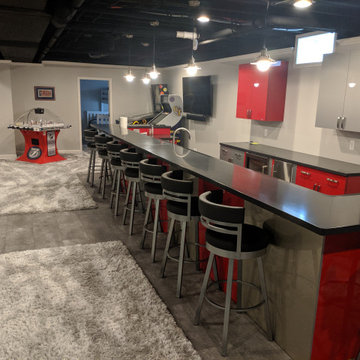
Manufacturer: Ultracraft
Style/Finish: (Bar) Ultralux Southbeach in "Racing Red" & "Metallic Gray"; (Bathroom) Maple Apex in "Luna Gray"
Countertop: Solid Surfaces Unlimited - (Bar) Anthracite Corian; (Bath) Rain Cloud Corian w/ integrated matching sink
Bar Sink: Blanco - Precis Single Bowl Undermount in Graphite
Faucets: Customer's Own/Builder
Hardware: Richeliu - Various Sized Pulls in Stainless
Designer: Devon Moore
Contractor: Bennett Construction/Superior Custom Stone (Paul Bennett)
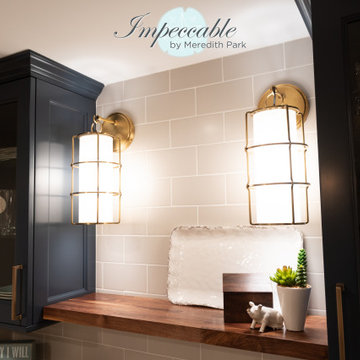
The family room area in this basement features a whitewashed brick fireplace with custom mantle surround, custom builtins with lots of storage and butcher block tops. Navy blue wallpaper and brass pop-over lights accent the fireplace wall. The elevated bar behind the sofa is perfect for added seating. Behind the elevated bar is an entertaining bar with navy cabinets, open shelving and quartz countertops.
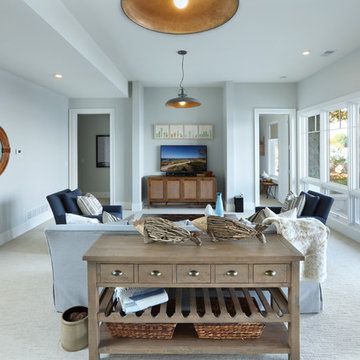
Walkout Basement
Inspiration for an expansive nautical walk-out basement in Grand Rapids with grey walls, carpet and no fireplace.
Inspiration for an expansive nautical walk-out basement in Grand Rapids with grey walls, carpet and no fireplace.
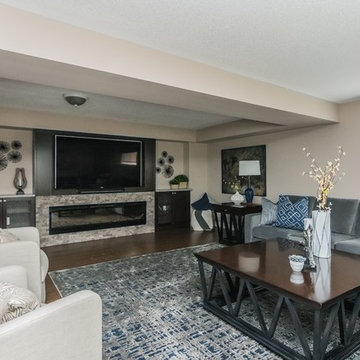
The custom fireplace built in accommodates a 60" flat screen and linear fireplace, the perfect place to catch the game or cozy up and watch a movie.
Photography: Stephanie Brown Photography
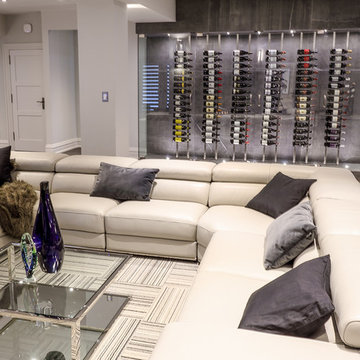
Photo of an expansive contemporary walk-out basement in Toronto with grey walls, dark hardwood flooring, a standard fireplace and brown floors.
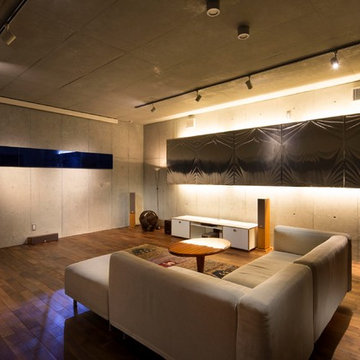
150インチの大型スクリーンでホームシアターを楽しまれています。
Expansive modern fully buried basement in Yokohama with grey walls, dark hardwood flooring, a wood burning stove, a stone fireplace surround and brown floors.
Expansive modern fully buried basement in Yokohama with grey walls, dark hardwood flooring, a wood burning stove, a stone fireplace surround and brown floors.
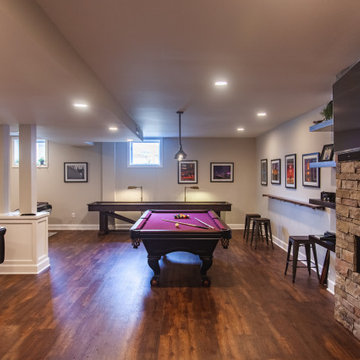
What a great place to enjoy a family movie or perform on a stage! The ceiling lights move to the beat of the music and the curtain open and closes. Then move to the other side of the basement to the wet bar and snack area and game room with a beautiful salt water fish tank.
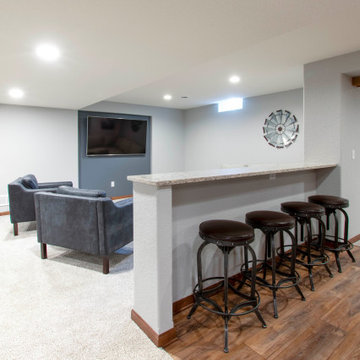
This Hartland, Wisconsin basement is a welcoming teen hangout area and family space. The design blends both rustic and transitional finishes to make the space feel cozy.
This space has it all – a bar, kitchenette, lounge area, full bathroom, game area and hidden mechanical/storage space. There is plenty of space for hosting parties and family movie nights.
Highlights of this Hartland basement remodel:
- We tied the space together with barnwood: an accent wall, beams and sliding door
- The staircase was opened at the bottom and is now a feature of the room
- Adjacent to the bar is a cozy lounge seating area for watching movies and relaxing
- The bar features dark stained cabinetry and creamy beige quartz counters
- Guests can sit at the bar or the counter overlooking the lounge area
- The full bathroom features a Kohler Choreograph shower surround
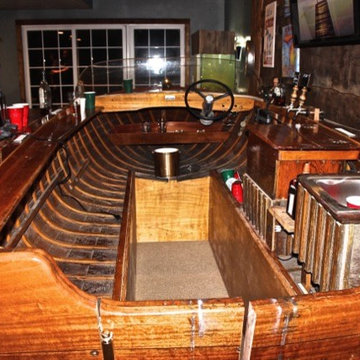
This is an example of an expansive rustic fully buried basement in Salt Lake City with grey walls, carpet, no fireplace and beige floors.
Expansive Basement with Grey Walls Ideas and Designs
12