Expansive Basement with Grey Walls Ideas and Designs
Refine by:
Budget
Sort by:Popular Today
141 - 160 of 674 photos
Item 1 of 3
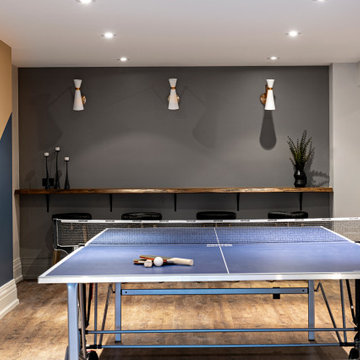
Photo of an expansive modern fully buried basement in Toronto with a game room, grey walls, vinyl flooring, a standard fireplace and a tiled fireplace surround.
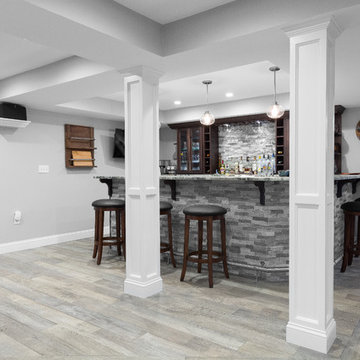
The open concept floorplan in this basement is perfect for entertaining small or large crowds.
Photo credit: Perko Photography
Design ideas for an expansive traditional look-out basement in Boston with grey walls, porcelain flooring, no fireplace and brown floors.
Design ideas for an expansive traditional look-out basement in Boston with grey walls, porcelain flooring, no fireplace and brown floors.
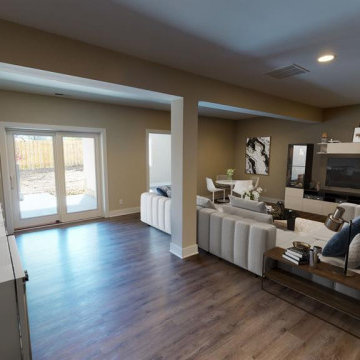
Luxury ranch patio home in Robert Lucke Group's newest community, The Villas of Montgomery. Open ranch plan! 10-11' ceilings! Two bedrooms + office on 1st floor and 3rd bedroom in lower level. Covered porch. Gorgeous kitchen. Elegant master bathroom with an oversized shower. Finished lower level with bedroom, bathroom, exercise room and rec room.
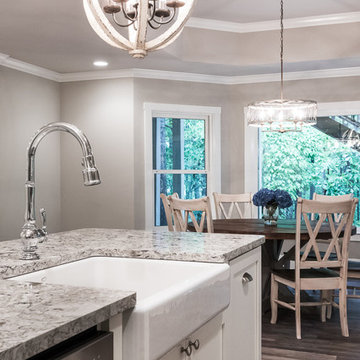
This is an example of an expansive farmhouse walk-out basement in Atlanta with grey walls and light hardwood flooring.
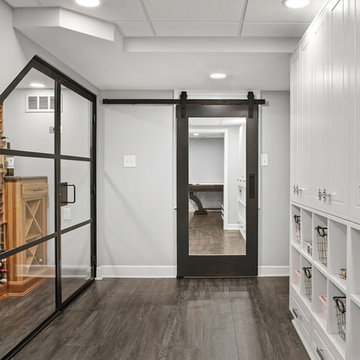
Design ideas for an expansive traditional look-out basement in Columbus with grey walls, vinyl flooring, a standard fireplace, a stone fireplace surround and grey floors.
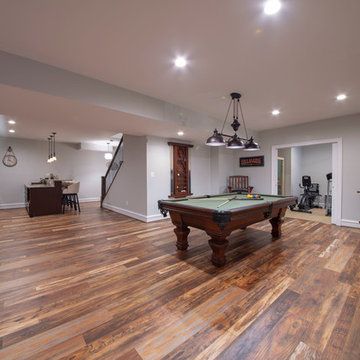
This is an example of an expansive traditional walk-out basement in DC Metro with grey walls, medium hardwood flooring, no fireplace and brown floors.
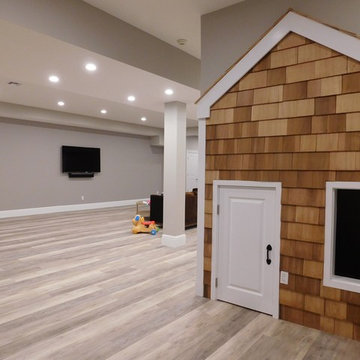
Design ideas for an expansive traditional look-out basement in New York with grey walls, vinyl flooring, grey floors and no fireplace.
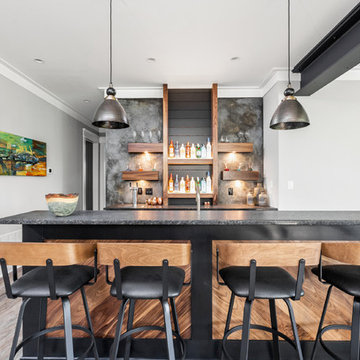
The Home Aesthetic
Inspiration for an expansive rural walk-out basement in Indianapolis with grey walls, vinyl flooring, a standard fireplace, a tiled fireplace surround and multi-coloured floors.
Inspiration for an expansive rural walk-out basement in Indianapolis with grey walls, vinyl flooring, a standard fireplace, a tiled fireplace surround and multi-coloured floors.
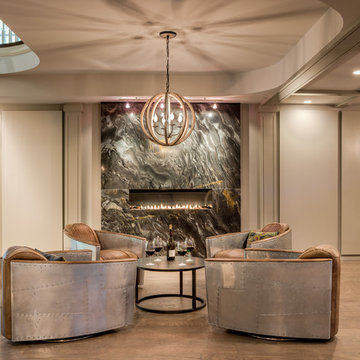
Angle Eye Photography
Inspiration for an expansive contemporary walk-out basement in Philadelphia with grey walls, a ribbon fireplace, a stone fireplace surround and dark hardwood flooring.
Inspiration for an expansive contemporary walk-out basement in Philadelphia with grey walls, a ribbon fireplace, a stone fireplace surround and dark hardwood flooring.
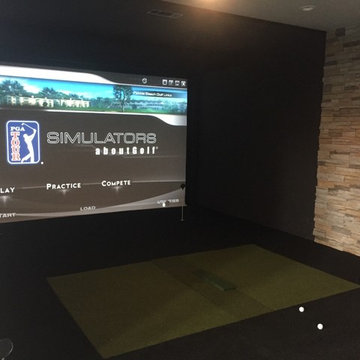
4000 sq. ft. addition with basement that contains half basketball court, golf simulator room, bar, half-bath and full mother-in-law suite upstairs
Design ideas for an expansive traditional walk-out basement in Dallas with grey walls, light hardwood flooring and no fireplace.
Design ideas for an expansive traditional walk-out basement in Dallas with grey walls, light hardwood flooring and no fireplace.
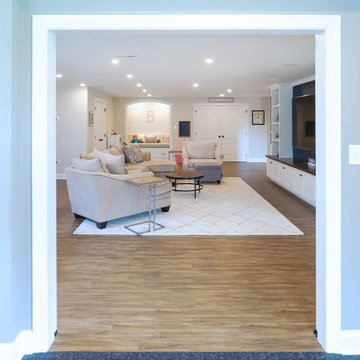
The side of the staircase was a natural place to create a built-in TV and entertainment center with adjustable shelving and lots of storage. This space is bright and welcoming, and the open floor plan allows for easy entertaining.
Welcome to this sports lover’s paradise in West Chester, PA! We started with the completely blank palette of an unfinished basement and created space for everyone in the family by adding a main television watching space, a play area, a bar area, a full bathroom and an exercise room. The floor is COREtek engineered hardwood, which is waterproof and durable, and great for basements and floors that might take a beating. Combining wood, steel, tin and brick, this modern farmhouse looking basement is chic and ready to host family and friends to watch sporting events!
Rudloff Custom Builders has won Best of Houzz for Customer Service in 2014, 2015 2016, 2017 and 2019. We also were voted Best of Design in 2016, 2017, 2018, 2019 which only 2% of professionals receive. Rudloff Custom Builders has been featured on Houzz in their Kitchen of the Week, What to Know About Using Reclaimed Wood in the Kitchen as well as included in their Bathroom WorkBook article. We are a full service, certified remodeling company that covers all of the Philadelphia suburban area. This business, like most others, developed from a friendship of young entrepreneurs who wanted to make a difference in their clients’ lives, one household at a time. This relationship between partners is much more than a friendship. Edward and Stephen Rudloff are brothers who have renovated and built custom homes together paying close attention to detail. They are carpenters by trade and understand concept and execution. Rudloff Custom Builders will provide services for you with the highest level of professionalism, quality, detail, punctuality and craftsmanship, every step of the way along our journey together.
Specializing in residential construction allows us to connect with our clients early in the design phase to ensure that every detail is captured as you imagined. One stop shopping is essentially what you will receive with Rudloff Custom Builders from design of your project to the construction of your dreams, executed by on-site project managers and skilled craftsmen. Our concept: envision our client’s ideas and make them a reality. Our mission: CREATING LIFETIME RELATIONSHIPS BUILT ON TRUST AND INTEGRITY.
Photo Credit: Linda McManus Images
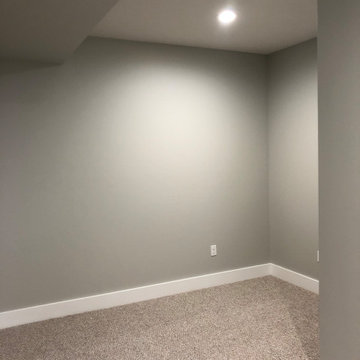
This is an example of an expansive contemporary fully buried basement in New York with grey walls, carpet and grey floors.
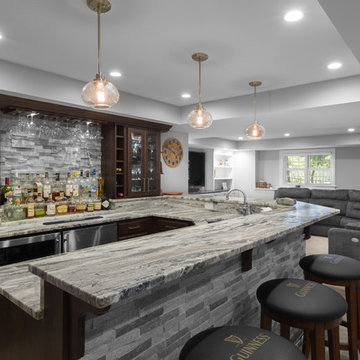
The open space allows for endless entertaining options and gives this basement an open, airy feeling.
Photo credit: Perko Photography
Expansive traditional look-out basement in Boston with grey walls, porcelain flooring, no fireplace and brown floors.
Expansive traditional look-out basement in Boston with grey walls, porcelain flooring, no fireplace and brown floors.
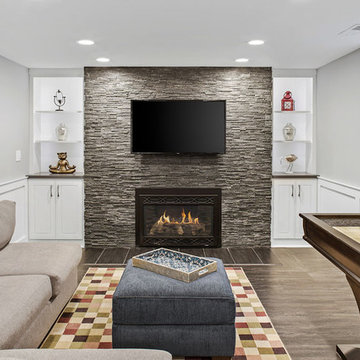
Photo of an expansive traditional look-out basement in Columbus with grey walls, vinyl flooring, a standard fireplace, a stone fireplace surround and grey floors.
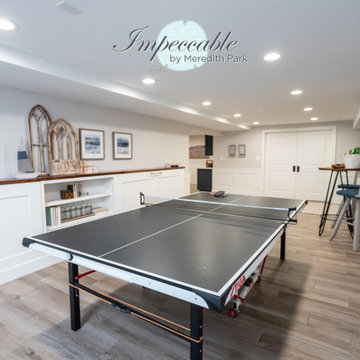
This gaming area in the basement doubles as a guest space with custom murphy bed pull downs. When the murphy beds are up they blend into the custom white wainscoting in the space and serve as a "drink shelf" for entertaining.
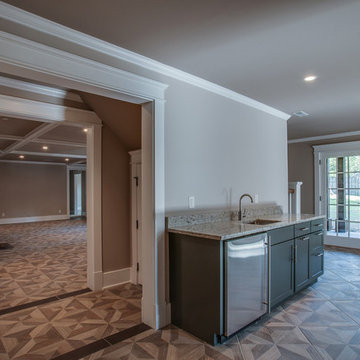
Kitchen Designer: Melissa Sutherland
Photographer: Steven Long
Photographer: Other
Inspiration for an expansive traditional walk-out basement in Nashville with grey walls, no fireplace and brown floors.
Inspiration for an expansive traditional walk-out basement in Nashville with grey walls, no fireplace and brown floors.
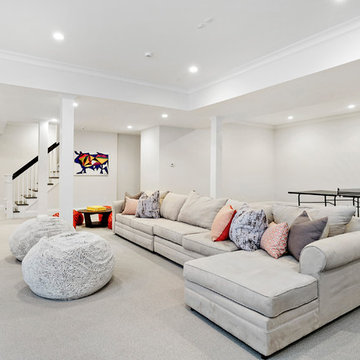
All Interior selections/finishes by Monique Varsames
Furniture staged by Stage to Show
Photos by Frank Ambrosiono
This is an example of an expansive classic basement in New York with grey walls and carpet.
This is an example of an expansive classic basement in New York with grey walls and carpet.
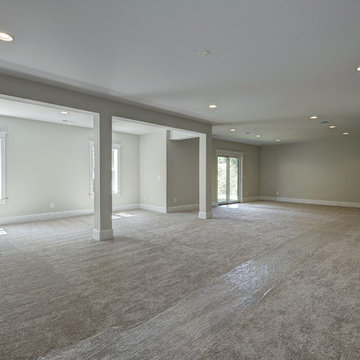
Design ideas for an expansive modern fully buried basement in DC Metro with grey walls and carpet.
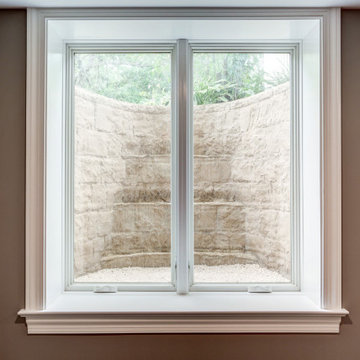
Egress Window in Basement
Expansive contemporary look-out basement in Philadelphia with grey walls, vinyl flooring and brown floors.
Expansive contemporary look-out basement in Philadelphia with grey walls, vinyl flooring and brown floors.
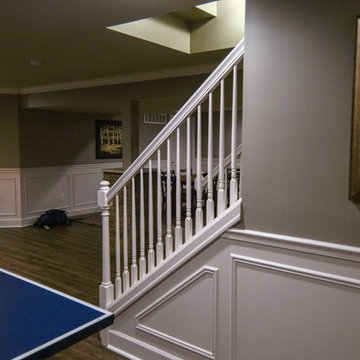
Expansive traditional look-out basement in Detroit with grey walls, medium hardwood flooring, no fireplace and brown floors.
Expansive Basement with Grey Walls Ideas and Designs
8