Expansive Basement with Light Hardwood Flooring Ideas and Designs
Refine by:
Budget
Sort by:Popular Today
61 - 80 of 209 photos
Item 1 of 3
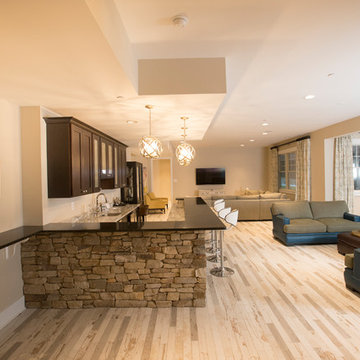
Inspiration for an expansive traditional walk-out basement in Baltimore with beige walls, light hardwood flooring, no fireplace and beige floors.
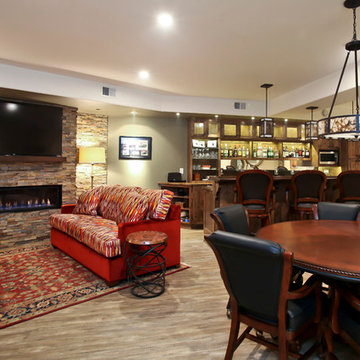
Inspiration for an expansive contemporary fully buried basement in Milwaukee with beige walls, light hardwood flooring, a ribbon fireplace and a stone fireplace surround.
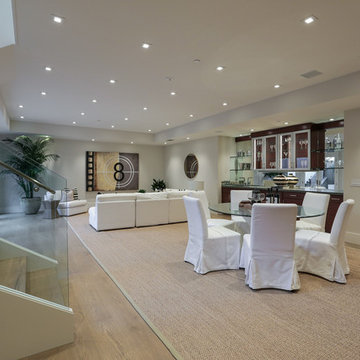
Artistic Contemporary Home designed by Arch Studio, Inc.
Built by Frank Mirkhani Construction
Inspiration for an expansive contemporary walk-out basement in San Francisco with grey walls, light hardwood flooring and brown floors.
Inspiration for an expansive contemporary walk-out basement in San Francisco with grey walls, light hardwood flooring and brown floors.
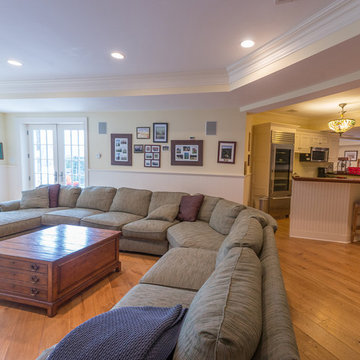
This is an example of an expansive traditional walk-out basement in New York with yellow walls and light hardwood flooring.
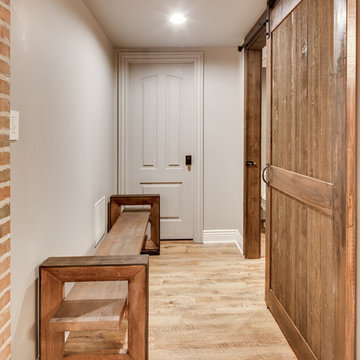
The client had a finished basement space that was not functioning for the entire family. He spent a lot of time in his gym, which was not large enough to accommodate all his equipment and did not offer adequate space for aerobic activities. To appeal to the client's entertaining habits, a bar, gaming area, and proper theater screen needed to be added. There were some ceiling and lolly column restraints that would play a significant role in the layout of our new design, but the Gramophone Team was able to create a space in which every detail appeared to be there from the beginning. Rustic wood columns and rafters, weathered brick, and an exposed metal support beam all add to this design effect becoming real.
Maryland Photography Inc.
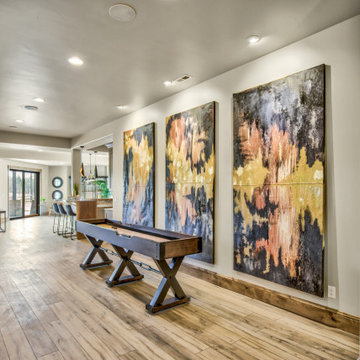
This basement is the entertainer's dream with shuffle board, spacious living, a wet bar, gorgeous wall art, and a walk-out patio.
Inspiration for an expansive classic walk-out basement in Denver with a game room, beige walls, light hardwood flooring and brown floors.
Inspiration for an expansive classic walk-out basement in Denver with a game room, beige walls, light hardwood flooring and brown floors.
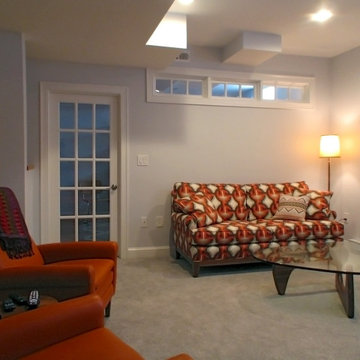
This spacious living room has a built-in gas fireplace. Transom windows and a glass door to the office shed light and create an open feel.
Photo of an expansive contemporary fully buried basement in Boston with grey walls, light hardwood flooring and a corner fireplace.
Photo of an expansive contemporary fully buried basement in Boston with grey walls, light hardwood flooring and a corner fireplace.
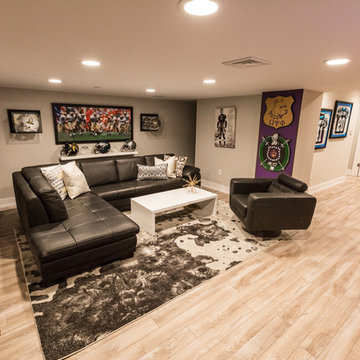
The basement serves as a hang out room, and office for Malcolm. Nostalgic jerseys from Ohio State, The Saints, The Panthers and more line the walls. The main decorative wall is a span of 35 feet with a floor to ceiling white and gold wallpaper. It’s bold enough to hold up to all the wall hangings, but not too busy to distract.
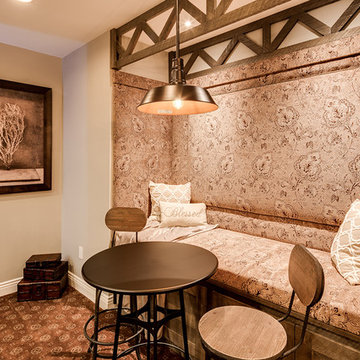
The client had a finished basement space that was not functioning for the entire family. He spent a lot of time in his gym, which was not large enough to accommodate all his equipment and did not offer adequate space for aerobic activities. To appeal to the client's entertaining habits, a bar, gaming area, and proper theater screen needed to be added. There were some ceiling and lolly column restraints that would play a significant role in the layout of our new design, but the Gramophone Team was able to create a space in which every detail appeared to be there from the beginning. Rustic wood columns and rafters, weathered brick, and an exposed metal support beam all add to this design effect becoming real.
Maryland Photography Inc.
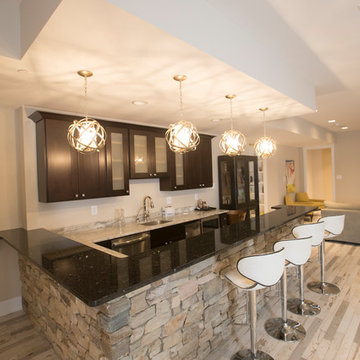
Expansive classic walk-out basement in Baltimore with beige walls, light hardwood flooring, no fireplace and beige floors.
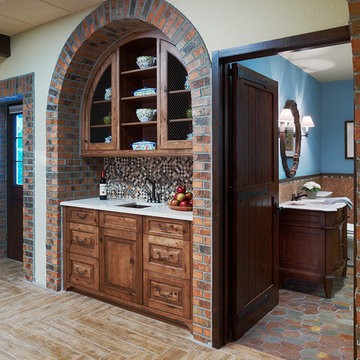
Joe Kitchen
Design ideas for an expansive mediterranean fully buried basement in Philadelphia with grey walls, light hardwood flooring, no fireplace and brown floors.
Design ideas for an expansive mediterranean fully buried basement in Philadelphia with grey walls, light hardwood flooring, no fireplace and brown floors.
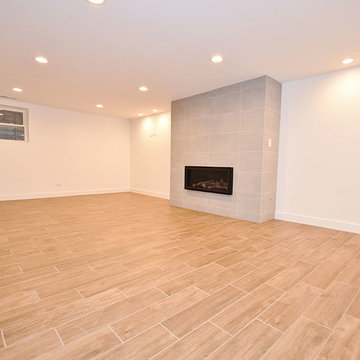
After the remodel
This is an example of an expansive fully buried basement in Chicago with white walls, light hardwood flooring, a corner fireplace and a tiled fireplace surround.
This is an example of an expansive fully buried basement in Chicago with white walls, light hardwood flooring, a corner fireplace and a tiled fireplace surround.
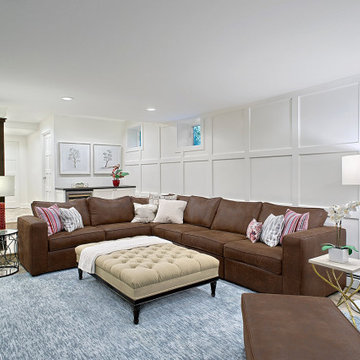
Seeing is believing. When we suggested digging out the basement floor to create a proper family room in this once short, dank basement, heads turned and objections arose. But ultimately, it was the absolute right decision. The addition of paneling is a nod to the Tudor style of the home, but with plenty of white to reflect light and set the scene for family game nights and slumber parties. The custom ottoman is by Vanguard.
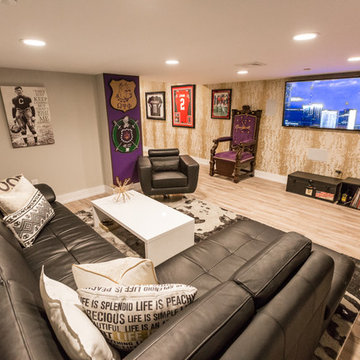
The basement serves as a hang out room, and office for Malcolm. Nostalgic jerseys from Ohio State, The Saints, The Panthers and more line the walls. The main decorative wall is a span of 35 feet with a floor to ceiling white and gold wallpaper. It’s bold enough to hold up to all the wall hangings, but not too busy to distract.
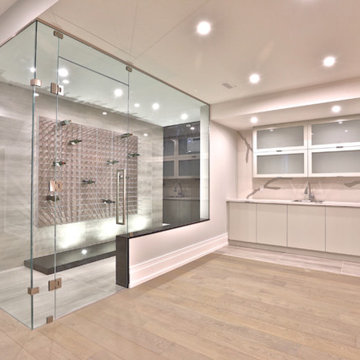
This is an example of an expansive modern fully buried basement in Toronto with white walls, light hardwood flooring, no fireplace and beige floors.
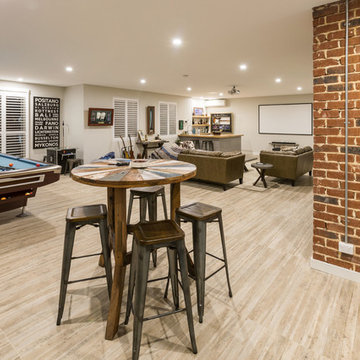
Undercroft games room / man cave with pool table, darts, projector screen and climate controlled wine cellar
Design ideas for an expansive rustic walk-out basement in Perth with grey walls, light hardwood flooring and brown floors.
Design ideas for an expansive rustic walk-out basement in Perth with grey walls, light hardwood flooring and brown floors.
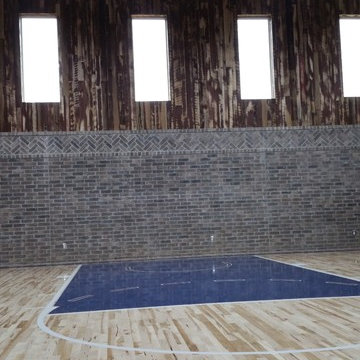
4000 sq. ft. addition with basement that contains half basketball court, golf simulator room, bar, half-bath and full mother-in-law suite upstairs
Design ideas for an expansive traditional walk-out basement in Dallas with grey walls, light hardwood flooring and no fireplace.
Design ideas for an expansive traditional walk-out basement in Dallas with grey walls, light hardwood flooring and no fireplace.
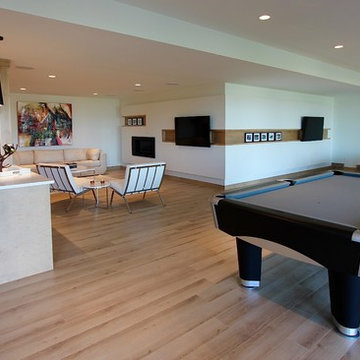
Photo of an expansive modern walk-out basement in Other with white walls, light hardwood flooring and a ribbon fireplace.
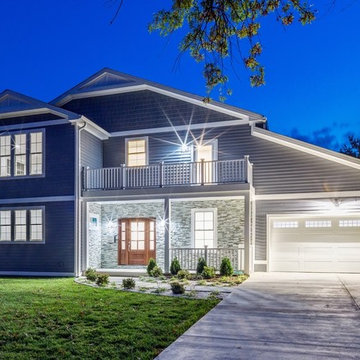
Full home rebuild in Potomac, MD
Photo of an expansive traditional walk-out basement in DC Metro with a home bar, grey walls, light hardwood flooring, a standard fireplace, a stacked stone fireplace surround and grey floors.
Photo of an expansive traditional walk-out basement in DC Metro with a home bar, grey walls, light hardwood flooring, a standard fireplace, a stacked stone fireplace surround and grey floors.
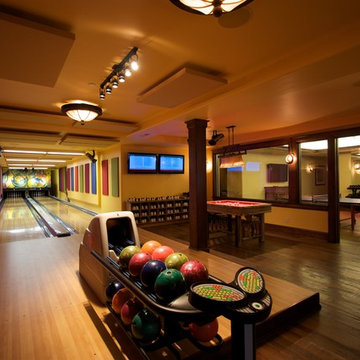
Inspiration for an expansive rustic basement in Salt Lake City with yellow walls, light hardwood flooring, no fireplace and brown floors.
Expansive Basement with Light Hardwood Flooring Ideas and Designs
4