Expansive Basement with White Floors Ideas and Designs
Refine by:
Budget
Sort by:Popular Today
1 - 20 of 78 photos
Item 1 of 3
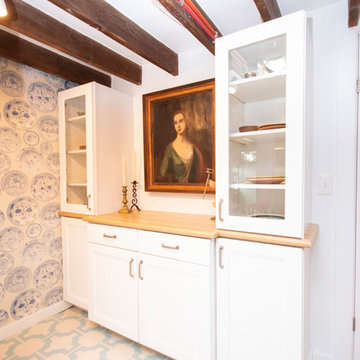
Inspiration for an expansive classic look-out basement in Providence with white walls, lino flooring and white floors.
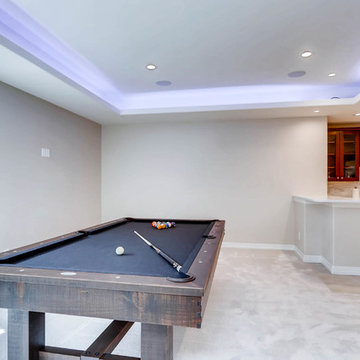
This basement offers a number of custom features including a mini-fridge built into a curving rock wall, screen projector, hand-made, built-in book cases, hand worked beams and more.
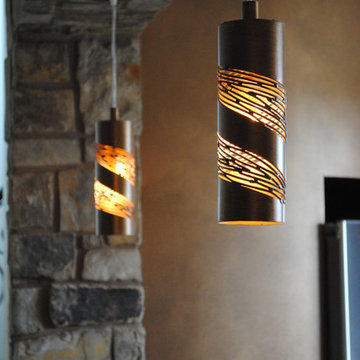
Basement sitting room between wet bar and home theatre room.
Design ideas for an expansive contemporary walk-out basement in Wichita with beige walls, porcelain flooring, a standard fireplace, a stone fireplace surround and white floors.
Design ideas for an expansive contemporary walk-out basement in Wichita with beige walls, porcelain flooring, a standard fireplace, a stone fireplace surround and white floors.
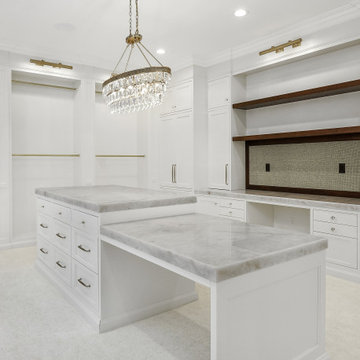
Custom Quilting Room
This is an example of an expansive classic look-out basement in Salt Lake City with white walls, carpet and white floors.
This is an example of an expansive classic look-out basement in Salt Lake City with white walls, carpet and white floors.
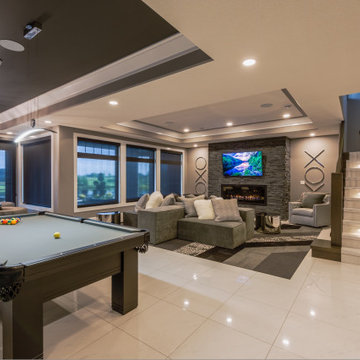
Photos by JamenRhodes.com
Photo of an expansive traditional walk-out basement in Edmonton with beige walls, ceramic flooring, a ribbon fireplace, a stone fireplace surround and white floors.
Photo of an expansive traditional walk-out basement in Edmonton with beige walls, ceramic flooring, a ribbon fireplace, a stone fireplace surround and white floors.

The recreation room features a ribbon gas fireplace (1 of 6 fireplaces in the home), a custom wet bar with pendant lighting, wine room and walk-up exit to the rear yard.
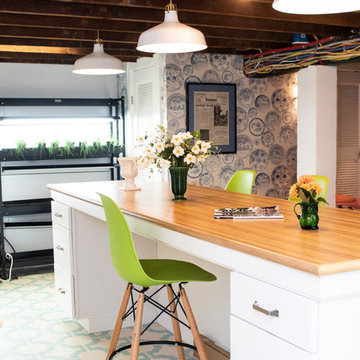
Photo of an expansive classic look-out basement in Providence with white walls, lino flooring and white floors.
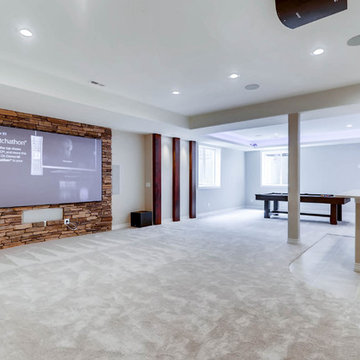
This basement offers a number of custom features including a mini-fridge built into a curving rock wall, screen projector, hand-made, built-in book cases, hand worked beams and more.
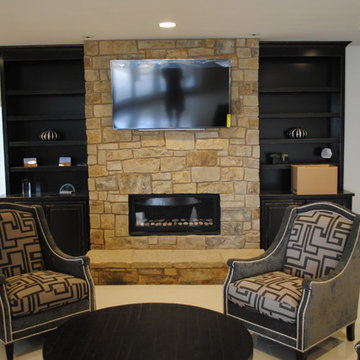
Basement sitting room between wet bar and home theatre room.
This is an example of an expansive contemporary walk-out basement in Wichita with beige walls, porcelain flooring, a standard fireplace, a stone fireplace surround and white floors.
This is an example of an expansive contemporary walk-out basement in Wichita with beige walls, porcelain flooring, a standard fireplace, a stone fireplace surround and white floors.
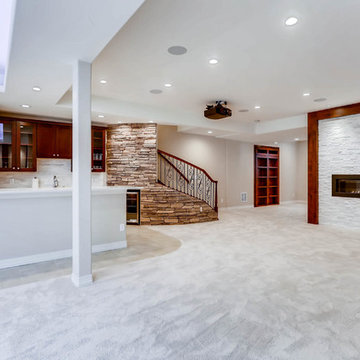
This basement offers a number of custom features including a mini-fridge built into a curving rock wall, screen projector, hand-made, built-in book cases, hand worked beams and more.
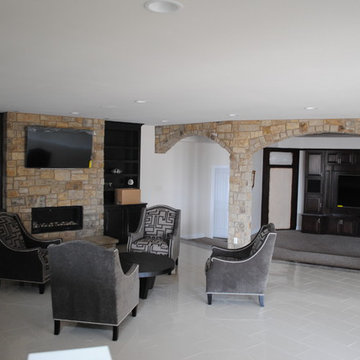
Photo of an expansive contemporary walk-out basement in Wichita with beige walls, porcelain flooring, a standard fireplace, a stone fireplace surround and white floors.
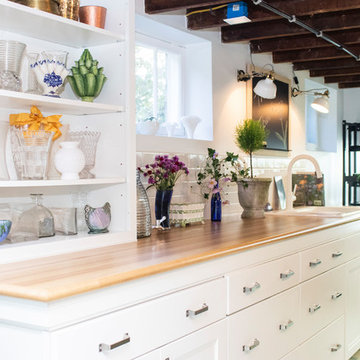
Inspiration for an expansive traditional look-out basement in Providence with white walls, lino flooring and white floors.
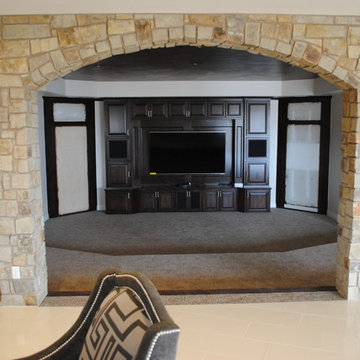
Basement sitting room between wet bar and home theatre room.
This is an example of an expansive contemporary walk-out basement in Wichita with beige walls, porcelain flooring, a standard fireplace, a stone fireplace surround and white floors.
This is an example of an expansive contemporary walk-out basement in Wichita with beige walls, porcelain flooring, a standard fireplace, a stone fireplace surround and white floors.
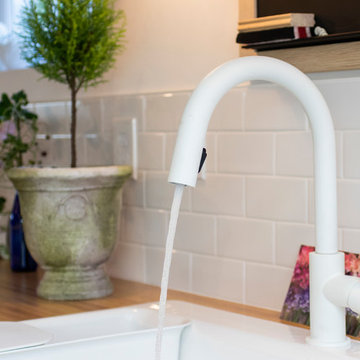
This is an example of an expansive classic look-out basement in Providence with white walls, lino flooring and white floors.
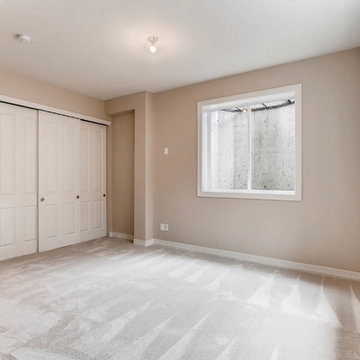
This basement offers a number of custom features including a mini-fridge built into a curving rock wall, screen projector, hand-made, built-in book cases, hand worked beams and more.
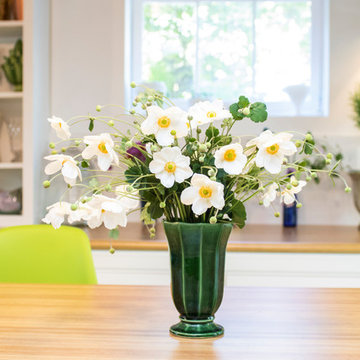
Expansive classic look-out basement in Providence with white walls, lino flooring and white floors.
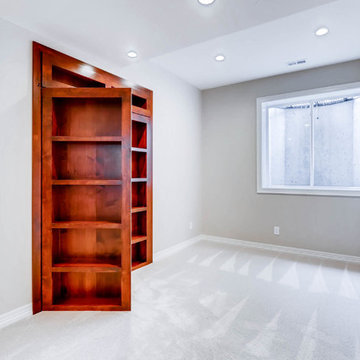
This basement offers a number of custom features including a mini-fridge built into a curving rock wall, screen projector, hand-made, built-in book cases, hand worked beams and more.
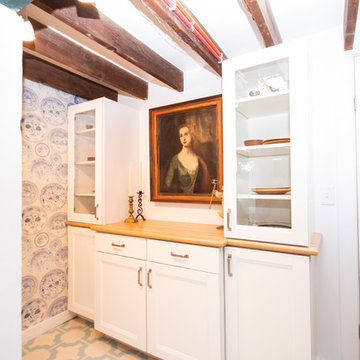
Expansive traditional look-out basement in Providence with white walls, lino flooring and white floors.
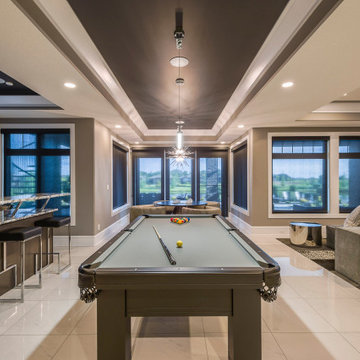
Design ideas for an expansive classic walk-out basement in Edmonton with a game room, beige walls, ceramic flooring, a hanging fireplace, a stone fireplace surround, white floors and a coffered ceiling.
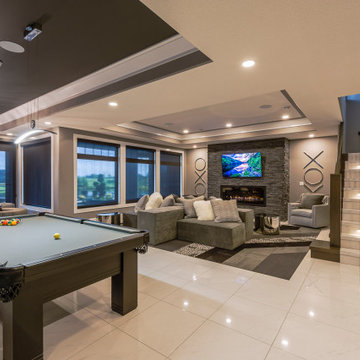
Design ideas for an expansive traditional walk-out basement in Edmonton with a game room, beige walls, ceramic flooring, a hanging fireplace, a stone fireplace surround, white floors and a coffered ceiling.
Expansive Basement with White Floors Ideas and Designs
1