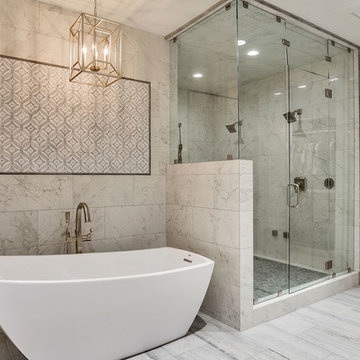Refine by:
Budget
Sort by:Popular Today
41 - 60 of 561 photos
Item 1 of 3
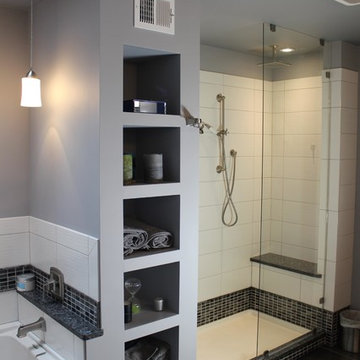
Jill Hughes
Inspiration for an expansive modern ensuite bathroom in DC Metro with a submerged sink, recessed-panel cabinets, white cabinets, granite worktops, an alcove bath, a walk-in shower, a one-piece toilet, black and white tiles, ceramic tiles, blue walls and ceramic flooring.
Inspiration for an expansive modern ensuite bathroom in DC Metro with a submerged sink, recessed-panel cabinets, white cabinets, granite worktops, an alcove bath, a walk-in shower, a one-piece toilet, black and white tiles, ceramic tiles, blue walls and ceramic flooring.
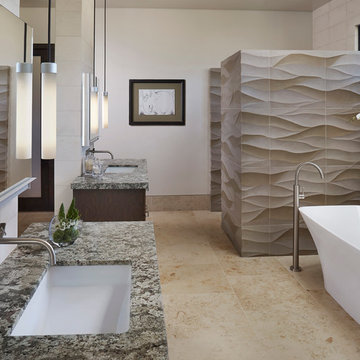
Luxurious materials, a sculptural freestanding tub, and complete symmetry are the stars of this master bath retreat. The walls flanking the tub are clad in hand-carved stone tiles creating a sense of wavelike movement in the space.
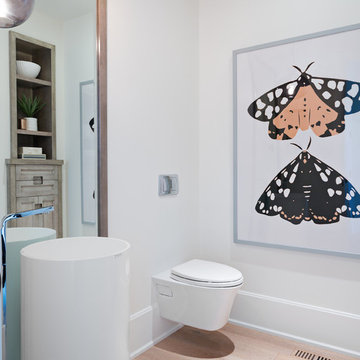
Photo: Phil Crozier
Design ideas for an expansive traditional cloakroom in Calgary with light wood cabinets, a wall mounted toilet, white walls, light hardwood flooring, a pedestal sink and shaker cabinets.
Design ideas for an expansive traditional cloakroom in Calgary with light wood cabinets, a wall mounted toilet, white walls, light hardwood flooring, a pedestal sink and shaker cabinets.
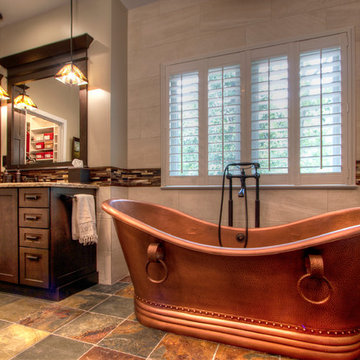
After living with a builder-grade version for several years, it was time to have exactly the master bathroom they longed for. Other than the two existing closets, the bathroom was gutted to begin anew.
Our client loves the Arts & Crafts style, so the bathroom echoes the aesthetic, from the sliding barn door to the His & Hers vanities and floor-to-ceiling cabinet (with room for a smartTV!). Pendent and chandelier lighting replicates Tiffany’s mission style lighting from the 1920s. And flooring and wall tiles are in the deep, rich earth tones favored by the Arts & Crafts movement.
The centerpiece of this handsome bathroom is the freestanding copper tub. Though the walk-in shower with a gorgeous, glass tile niche is mighty impressive, as well. And the clients love all the customized storage in their personal vanity.
Photo by Toby Weiss
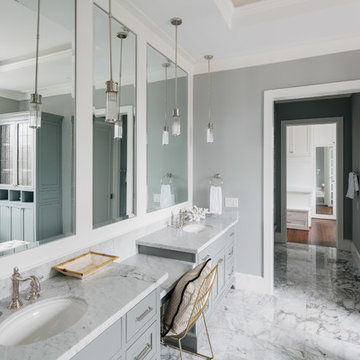
This is an example of an expansive rural grey and white ensuite bathroom in Houston with flat-panel cabinets, grey cabinets, a freestanding bath, marble flooring, a submerged sink, marble worktops, grey floors, grey worktops, double sinks and a built in vanity unit.
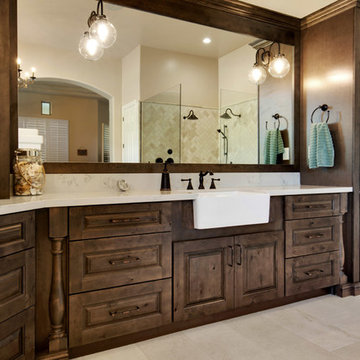
We took this dated Master Bathroom and leveraged its size to create a spa like space and experience. The expansive space features a large vanity with storage cabinets that feature SOLLiD Value Series – Tahoe Ash cabinets, Fairmont Designs Apron sinks, granite countertops and Tahoe Ash matching mirror frames for a modern rustic feel. The design is completed with Jeffrey Alexander by Hardware Resources Durham cabinet pulls that are a perfect touch to the design. We removed the glass block snail shower and the large tub deck and replaced them with a large walk-in shower and stand-alone bathtub to maximize the size and feel of the space. The floor tile is travertine and the shower is a mix of travertine and marble. The water closet is accented with Stikwood Reclaimed Weathered Wood to bring a little character to a usually neglected spot!
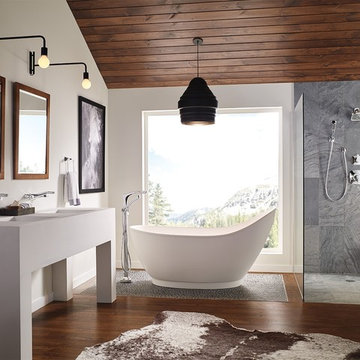
Inspired by the uniquely organic shapes found in nature, the Tesla Collection lends a spirited sense of the outdoors to any interior.
Expansive modern ensuite bathroom in Indianapolis with a freestanding bath, a walk-in shower, grey tiles, white walls, medium hardwood flooring, brown floors and an open shower.
Expansive modern ensuite bathroom in Indianapolis with a freestanding bath, a walk-in shower, grey tiles, white walls, medium hardwood flooring, brown floors and an open shower.
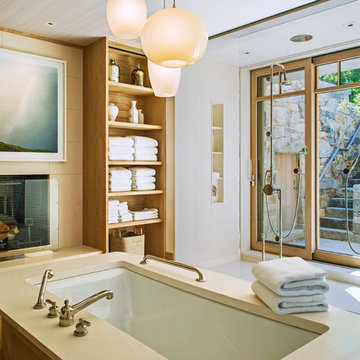
View outward from bathroom opening onto patio
Expansive beach style wet room bathroom in Boston with open cabinets, medium wood cabinets, a freestanding bath, beige tiles, an open shower and beige walls.
Expansive beach style wet room bathroom in Boston with open cabinets, medium wood cabinets, a freestanding bath, beige tiles, an open shower and beige walls.
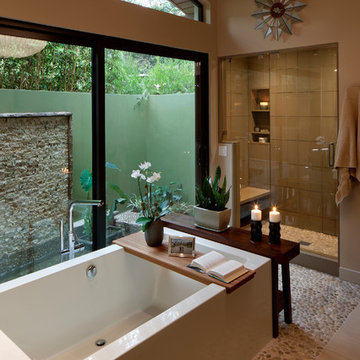
Design ideas for an expansive contemporary ensuite wet room bathroom in Los Angeles with a freestanding bath, grey tiles, pebble tile flooring, grey floors and a hinged door.

Cabinets: Clear Alder- Ebony- Shaker Door
Countertop: Caesarstone Cloudburst Concrete 4011- Honed
Floor: All over tile- AMT Treverk White- all 3 sizes- Staggered
Shower Field/Tub backsplash: TTS Organic Rug Ice 6x24
Grout: Custom Rolling Fog 544
Tub rug/ Shower floor: Dal Tile Steel CG-HF-20150812
Grout: Mapei Cobblestone 103
Photographer: Steve Chenn
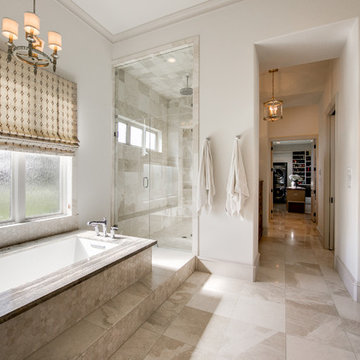
Photo of an expansive classic ensuite bathroom in Dallas with shaker cabinets, white cabinets, a submerged bath, a double shower, a two-piece toilet, beige tiles, ceramic tiles, white walls, ceramic flooring, a submerged sink, granite worktops, beige floors and a hinged door.
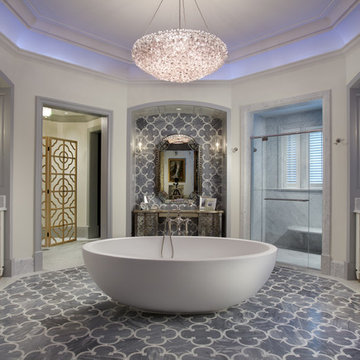
Photo of an expansive classic ensuite bathroom in Miami with white cabinets, a freestanding bath, grey tiles, white walls, marble flooring, a submerged sink and recessed-panel cabinets.
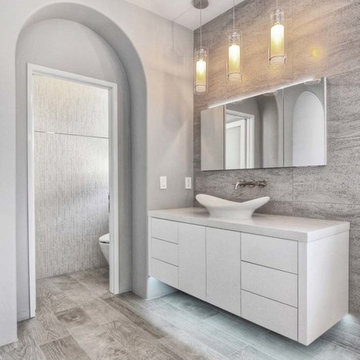
Total renovation of a traditional master bathroom into a modern showpiece. m.a.p. interiors created the new floor plan, custom designed the floating vanities and other built-ins, and selected all the finishing materials for the space. The result is a serene master bath with spa quality and understated elegance.
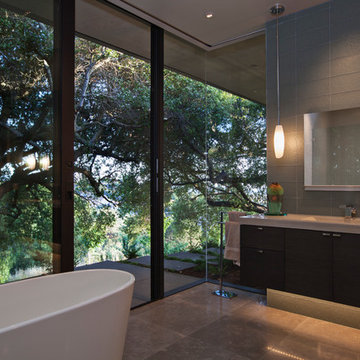
Interior Designer Jacques Saint Dizier
Landscape Architect Dustin Moore of Strata
while with Suzman Cole Design Associates
Frank Paul Perez, Red Lily Studios
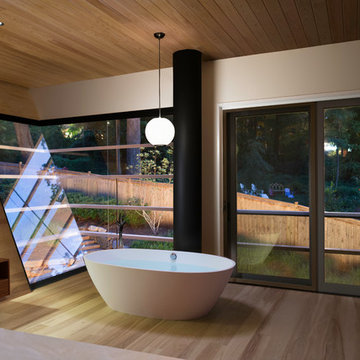
galina coeda
Photo of an expansive contemporary ensuite wet room bathroom in San Francisco with a freestanding bath, light hardwood flooring, white walls, brown floors, a hinged door, feature lighting, a timber clad ceiling and a vaulted ceiling.
Photo of an expansive contemporary ensuite wet room bathroom in San Francisco with a freestanding bath, light hardwood flooring, white walls, brown floors, a hinged door, feature lighting, a timber clad ceiling and a vaulted ceiling.

Charles Davis Smith, AIA
This is an example of an expansive modern ensuite bathroom in Dallas with flat-panel cabinets, medium wood cabinets, a submerged bath, a walk-in shower, a one-piece toilet, white walls, ceramic flooring, engineered stone worktops, a hinged door, white worktops and brown floors.
This is an example of an expansive modern ensuite bathroom in Dallas with flat-panel cabinets, medium wood cabinets, a submerged bath, a walk-in shower, a one-piece toilet, white walls, ceramic flooring, engineered stone worktops, a hinged door, white worktops and brown floors.

Have you been dreaming of your custom, personalized bathroom for years? Now is the time to call the Woodbridge, NJ bathroom transformation specialists. Whether you're looking to gut your space and start over, or make minor but transformative changes - Barron Home Remodeling Corporation are the experts to partner with!
We listen to our clients dreams, visions and most of all: budget. Then we get to work on drafting an amazing plan to face-lift your bathroom. No bathroom renovation or remodel is too big or small for us. From that very first meeting throughout the process and over the finish line, Barron Home Remodeling Corporation's professional staff have the experience and expertise you deserve!
Only trust a licensed, insured and bonded General Contractor for your bathroom renovation or bathroom remodel in Woodbridge, NJ. There are plenty of amateurs that you could roll the dice on, but Barron's team are the seasoned pros that will give you quality work and peace of mind.
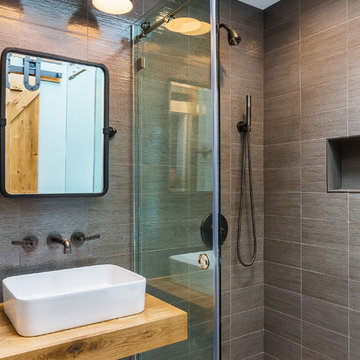
Heiser Media
Expansive contemporary ensuite bathroom in Seattle with open cabinets, medium wood cabinets, an alcove bath, an alcove shower, a one-piece toilet, grey tiles, porcelain tiles, grey walls, porcelain flooring, a vessel sink and wooden worktops.
Expansive contemporary ensuite bathroom in Seattle with open cabinets, medium wood cabinets, an alcove bath, an alcove shower, a one-piece toilet, grey tiles, porcelain tiles, grey walls, porcelain flooring, a vessel sink and wooden worktops.
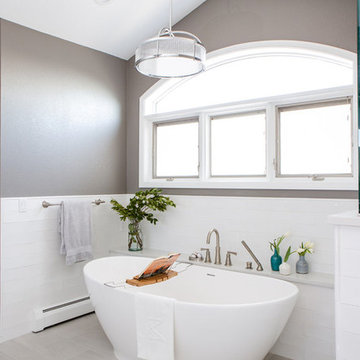
Our clients’ recently purchase home is set in a picturesque location in Golden, Colorado. With idyllic square footage for raising a family, it was almost just what they wanted. However, the 90’s interior furnishings and dated layout didn’t feel like home. So, they reached out to TVL Creative to help them get the place move-in ready and feeling more 'them.' The scope of work included an overhaul of the master bathroom, full-home paint scheme, lighting updates, and new staircase railings. The most profound transformation within our scope was the master bathroom renovation. This luxurious space, built by TVL’s own Team Angel, is a calming retreat with gorgeous detailing throughout. Every part of this bathroom was gutted and we worked to establish a new concept and functional layout that would better serve our clients. As part of the transformative design, a calming symmetry was created by marrying the new vanity design with the existing architecture of the room. A feature tile accentuates the symmetrical composition of vanity and vaulted ceiling: large beveled mirrors and linear sconces bring the eye upward. Custom built-ins flanking the master bathroom sinks were designed to provide ample organized storage for linens and toiletries. A make-up vanity accented by a full height mirror and coordinating pendant rounds out the custom built-ins. Opposite the vanity wall is the commode room, bathtub, and a large shower. In the bathtub nook, the sculptural form of the Elise tub by MTI Baths compliments the arc of the picture window above. The Kohler Archer tub filler adds transitional and classy styling to the area. A quartz-topped bench running the length of the back wall provides a perfect spot for a glass of wine near the bath, while doubling as a gorgeous and functional seat in the shower. The bench was also utilized to move the bathtub off of the exterior wall and reduce the amount of awkward-to-clean floor space. In the shower, the upgrades feel limitless. We relocated the valve controls to the entry half wall for easy on/off access. We also created functionals shower niches that are tucked out of view for handy storage without aesthetic compromise. The shower features a lovely three-dimensional diamond accent tile and is wrapped in frameless glass for added light entry. In general, the space is outfitted with other stunning features including Kohler Archer fixtures throughout, Feiss decorative lighting, Amerock hardware on all built-ins, and cabinetry from Waypoint Living Spaces. From bachelor pad to first family home, it's been a pleasure to work with our client over the years! We will especially cherish our time working with them this time around to make their new house feel more like home.
Expansive Bathroom and Cloakroom Ideas and Designs
3


