Refine by:
Budget
Sort by:Popular Today
1 - 20 of 554 photos
Item 1 of 3

Inspiration for an expansive world-inspired grey and white ensuite wet room bathroom in Miami with grey cabinets, beige walls, ceramic flooring, an integrated sink, marble worktops, blue floors, white worktops, a single sink, a built in vanity unit, a hinged door, a submerged bath, a one-piece toilet and recessed-panel cabinets.

Doug Burke Photography
Inspiration for an expansive classic ensuite bathroom in Salt Lake City with raised-panel cabinets, dark wood cabinets, a submerged bath, beige walls, travertine flooring, a vessel sink, granite worktops, a corner shower, beige tiles and stone tiles.
Inspiration for an expansive classic ensuite bathroom in Salt Lake City with raised-panel cabinets, dark wood cabinets, a submerged bath, beige walls, travertine flooring, a vessel sink, granite worktops, a corner shower, beige tiles and stone tiles.

Photo of an expansive classic ensuite bathroom in Chicago with a corner shower, a submerged sink, recessed-panel cabinets, medium wood cabinets, limestone worktops, a submerged bath, a two-piece toilet, beige tiles, stone tiles, beige walls and marble flooring.

The master bath was designed to create a calm and serene space for the owners. The large soaking tub and steam shower are the main focal points but the floor to ceiling tile walls, suspended double vanity with tall mirrors and wall sconces are a close second. The shower curbless with zero entry clearance and a long suspended bench.
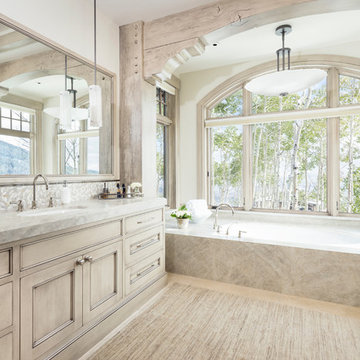
Joshua Caldwell
Inspiration for an expansive rustic bathroom in Salt Lake City with beige cabinets, marble worktops, recessed-panel cabinets, a submerged bath, grey tiles, mosaic tiles, white walls, a submerged sink, beige floors and grey worktops.
Inspiration for an expansive rustic bathroom in Salt Lake City with beige cabinets, marble worktops, recessed-panel cabinets, a submerged bath, grey tiles, mosaic tiles, white walls, a submerged sink, beige floors and grey worktops.

http://www.pickellbuilders.com. Photography by Linda Oyama Bryan. Master Bathroom with Pass Thru Shower and Separate His/Hers Cherry vanities with Blue Lagos countertops, tub deck and shower tile.
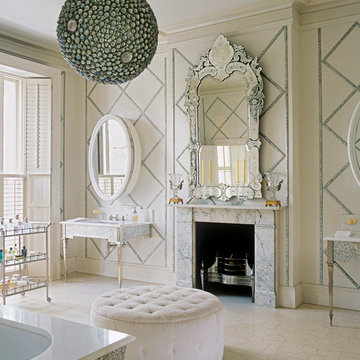
James McDonald
Inspiration for an expansive victorian ensuite bathroom in London with a console sink, a submerged bath and a chimney breast.
Inspiration for an expansive victorian ensuite bathroom in London with a console sink, a submerged bath and a chimney breast.
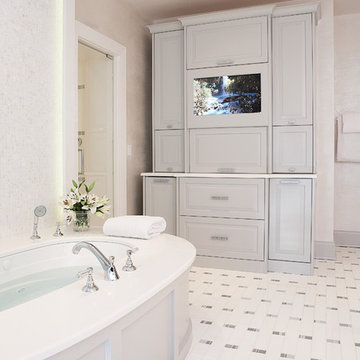
Inspiration for an expansive contemporary ensuite bathroom in Chicago with raised-panel cabinets, white cabinets, a submerged bath, white tiles, mosaic tiles, white walls, mosaic tile flooring, engineered stone worktops, multi-coloured floors and a submerged sink.
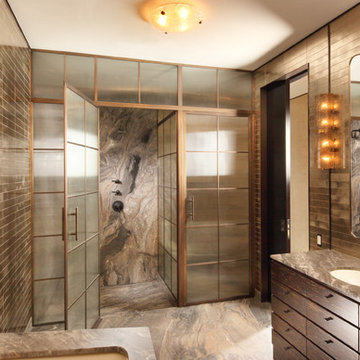
Regal Series - Framed Shower Enclosure
The Regal Series offers hand crafted custom designed solid brass enclosures. Our decorative finishes and unlimited decorative glass options complement classic designs. Solid brass frames are 1/8" wall thickness with a 5/16" Stainless Steel piano hinge adding to the strength and durability of the enclosure. Our designer staff will work closely with you to exceed your expectations.
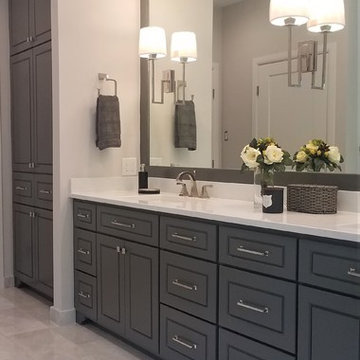
Complete remodel of Master Bath in Bellaire Texas home.
This bathroom is aproximately 350 sq feet, the space was reconfigured to allow for better use of the space and larger walk-in shower, toilet room, and additional storage in floor to ceiling tower with double hampers on lower third. The space is ADA compliant, grab bars are by Delta, the shower is designed with a zero threshold entrance with bench and multiple shower heads.The toilet room is ADA compliant,all of the doorways were expanded to 36 in minimum width, The cabinetry was custom made and designed by Myra Ephross of Ephross Designs, All countertops are made of 3 cm Quartz slabs. The bathtub is an undermount soaking tub with a wide deck surrounded by custom designed wood panels. The cabinet paint is Benjamin Moore Kendall Charcoal. The wall paint is Benjamin Moore Shoreline. Trim Benjam[n Moore Diamond White. All marble flooring and shower wall marble is from the Tile Shop. Delta Dryden Faucets are in a Polished Nickel finish. Matching Dryden fixtures are used throughout. Polished Nickel sconces are installed in the mirror.
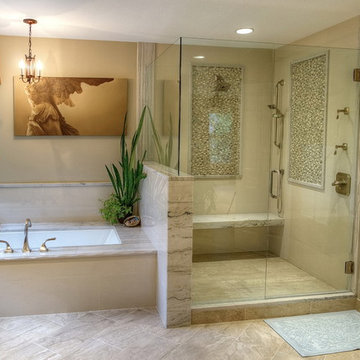
Both the shower and the bath feature accents of the Bianco Macabus quartzite. These features are both completely custom to fit the space, from the bench in the shower to the slab tub surround.
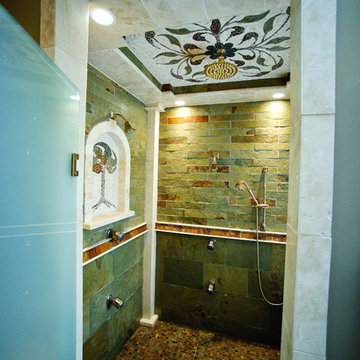
Megelaine Images
Photo of an expansive traditional bathroom in Indianapolis with a submerged sink, a submerged bath, a built-in shower, multi-coloured tiles, stone tiles, beige walls and slate flooring.
Photo of an expansive traditional bathroom in Indianapolis with a submerged sink, a submerged bath, a built-in shower, multi-coloured tiles, stone tiles, beige walls and slate flooring.
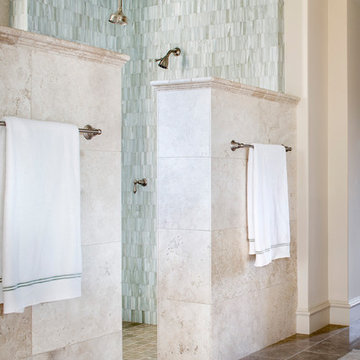
Expansive traditional ensuite bathroom in Austin with recessed-panel cabinets, medium wood cabinets, a submerged bath, a walk-in shower, beige tiles, white walls, a submerged sink, marble worktops, an open shower and white worktops.

Custom Master Bathroom Remodel
Design ideas for an expansive modern ensuite bathroom in Los Angeles with flat-panel cabinets, dark wood cabinets, a submerged bath, a built-in shower, a wall mounted toilet, beige tiles, stone slabs, beige walls, marble flooring, a submerged sink, engineered stone worktops, beige floors, an open shower, white worktops, double sinks, a floating vanity unit and all types of ceiling.
Design ideas for an expansive modern ensuite bathroom in Los Angeles with flat-panel cabinets, dark wood cabinets, a submerged bath, a built-in shower, a wall mounted toilet, beige tiles, stone slabs, beige walls, marble flooring, a submerged sink, engineered stone worktops, beige floors, an open shower, white worktops, double sinks, a floating vanity unit and all types of ceiling.
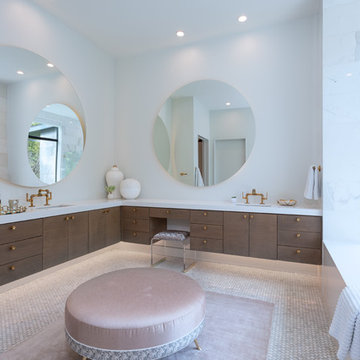
This is an example of an expansive contemporary ensuite bathroom in Austin with flat-panel cabinets, medium wood cabinets, a submerged bath, white walls, mosaic tile flooring, a submerged sink, beige floors and white worktops.
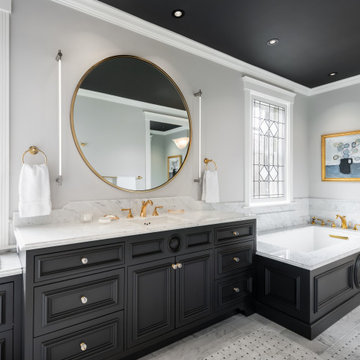
This is an example of an expansive traditional ensuite bathroom in Cincinnati with black cabinets, a submerged bath, grey tiles, grey walls, porcelain flooring, a submerged sink, grey floors, grey worktops, a single sink, a built in vanity unit and recessed-panel cabinets.
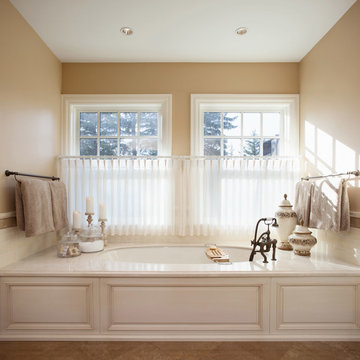
Photo by Mike Heywood
Expansive traditional ensuite bathroom in Calgary with raised-panel cabinets, white cabinets, marble worktops, a submerged bath, beige tiles, ceramic tiles, beige walls and limestone flooring.
Expansive traditional ensuite bathroom in Calgary with raised-panel cabinets, white cabinets, marble worktops, a submerged bath, beige tiles, ceramic tiles, beige walls and limestone flooring.
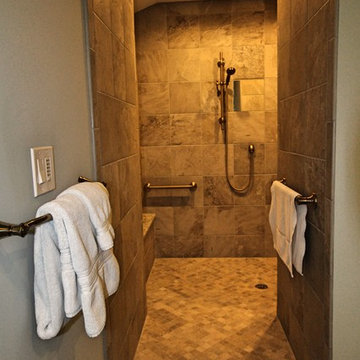
Zero Entry Shower includes a bench seat, shower niches, and a fog free mirror for shaving. Fixtures are from the Delta Brilliance Collection in the Champagne Bronze Finish. Photos by Guthmann Construction
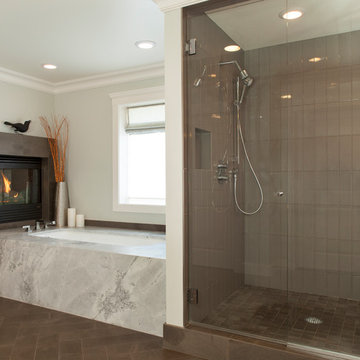
Luxurious and spacious master bathroom with cast iron soaking tub with Brazilian Arabescato granite tub deck and face. Walk-in shower uses Pratt & Larsen Piombo, 4x12 tiles.
Herringbone floor is Pratt & Larsen Bosphorus, 6x24.
Evan Parker
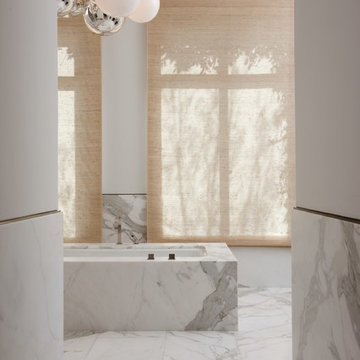
Architect: Butler Armsden,
Interior Design: Steven Volpe Design,
Photography: Ethan Kaplan
Inspiration for an expansive contemporary ensuite bathroom in San Francisco with a submerged bath, white tiles, stone slabs, white walls and marble flooring.
Inspiration for an expansive contemporary ensuite bathroom in San Francisco with a submerged bath, white tiles, stone slabs, white walls and marble flooring.
Expansive Bathroom and Cloakroom with a Submerged Bath Ideas and Designs
1

