Refine by:
Budget
Sort by:Popular Today
121 - 140 of 1,145 photos
Item 1 of 3
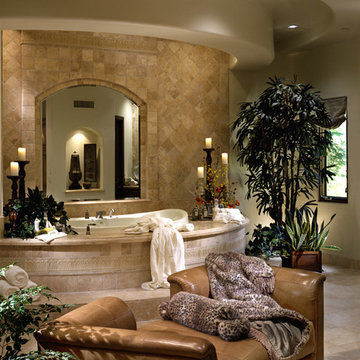
Every luxury home needs a master suite, and what a master suite without a luxurious master bath?! Fratantoni Luxury Estates design-builds the most elegant Master Bathrooms in Arizona!
For more inspiring photos and bathroom ideas follow us on Facebook, Pinterest, Twitter and Instagram!
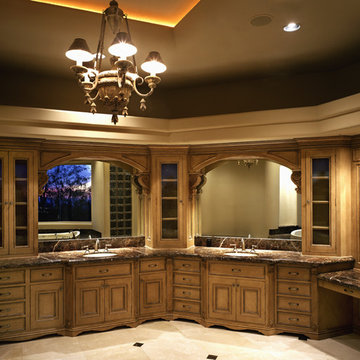
Every luxury home needs a master suite, and what a master suite without a luxurious master bath?! Fratantoni Luxury Estates design-builds the most elegant Master Bathrooms in Arizona!
For more inspiring photos and bathroom ideas follow us on Facebook, Pinterest, Twitter and Instagram!

Baño principal suite / master suite bathroom
Photo of an expansive contemporary ensuite bathroom in Barcelona with a built-in shower, beige tiles, light hardwood flooring, an integrated sink, a hinged door, a wall mounted toilet, a hot tub, ceramic tiles, beige walls, onyx worktops and beige floors.
Photo of an expansive contemporary ensuite bathroom in Barcelona with a built-in shower, beige tiles, light hardwood flooring, an integrated sink, a hinged door, a wall mounted toilet, a hot tub, ceramic tiles, beige walls, onyx worktops and beige floors.
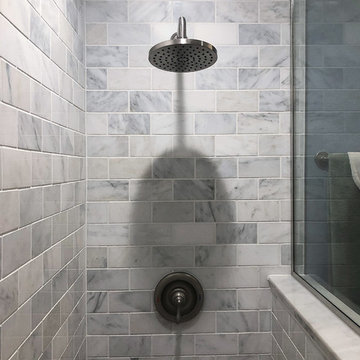
This bathroom was originally separated by a wall between the toilet and vanity. We removed the wall to combine the space which afforded the customer a larger vanity size, from 30 inches to 42 inches long. We also removed the original bulk head above the shower which allowed the shower to extend to the ceiling completely. The customer chose marble subway tile for the shower walls, marble herringbone tile for the shower floor and as an accent in the shower niche, and marble sills for the shower entry and encasing the pony wall. The floor is gray oblong ceramic tiles which were finished with marble baseboard.
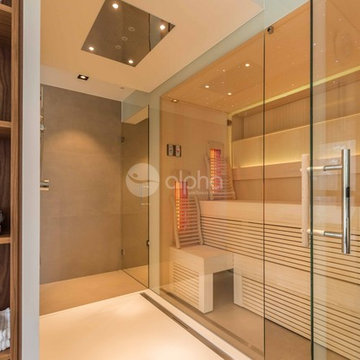
Ambient Elements creates conscious designs for innovative spaces by combining superior craftsmanship, advanced engineering and unique concepts while providing the ultimate wellness experience. We design and build saunas, infrared saunas, steam rooms, hammams, cryo chambers, salt rooms, snow rooms and many other hyperthermic conditioning modalities.
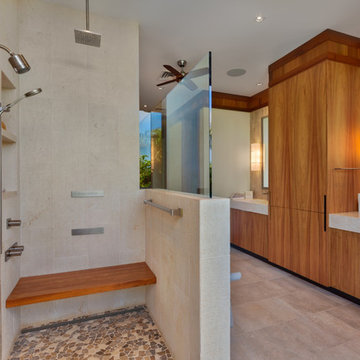
This is an example of an expansive contemporary ensuite bathroom in Hawaii with flat-panel cabinets, medium wood cabinets, a walk-in shower, beige tiles, ceramic tiles, beige walls, limestone flooring, an integrated sink, marble worktops, beige floors and an open shower.

Design ideas for an expansive modern shower room bathroom in Hamburg with recessed-panel cabinets, green cabinets, a built-in shower, a wall mounted toilet, green tiles, mosaic tiles, white walls, wood-effect flooring, an integrated sink, glass worktops, grey floors, an open shower, a single sink, a wallpapered ceiling and wallpapered walls.
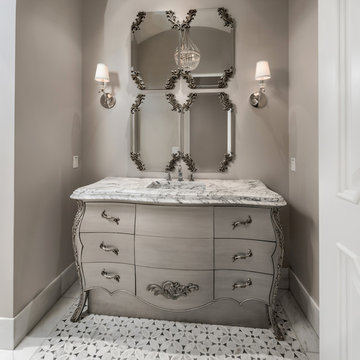
Guest bathroom's grey bathroom vanity with marble countertop, mosaic floor tile, and custom wall sconces.
Inspiration for an expansive mediterranean family bathroom in Phoenix with freestanding cabinets, grey cabinets, a claw-foot bath, a walk-in shower, a one-piece toilet, multi-coloured tiles, marble tiles, beige walls, mosaic tile flooring, an integrated sink, marble worktops, multi-coloured floors, an open shower, a single sink and a freestanding vanity unit.
Inspiration for an expansive mediterranean family bathroom in Phoenix with freestanding cabinets, grey cabinets, a claw-foot bath, a walk-in shower, a one-piece toilet, multi-coloured tiles, marble tiles, beige walls, mosaic tile flooring, an integrated sink, marble worktops, multi-coloured floors, an open shower, a single sink and a freestanding vanity unit.
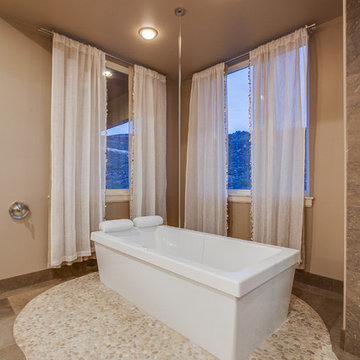
Photo of an expansive contemporary ensuite bathroom in Las Vegas with an integrated sink, flat-panel cabinets, dark wood cabinets, solid surface worktops, a freestanding bath, a walk-in shower, a one-piece toilet, brown tiles, pebble tiles, brown walls and travertine flooring.
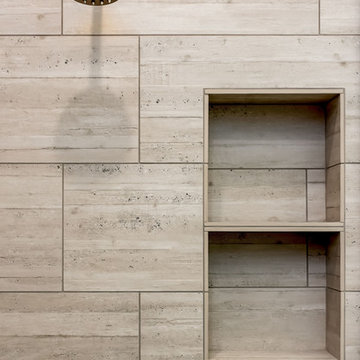
This complete home remodel was complete by taking the early 1990's home and bringing it into the new century with opening up interior walls between the kitchen, dining, and living space, remodeling the living room/fireplace kitchen, guest bathroom, creating a new master bedroom/bathroom floor plan, and creating an outdoor space for any sized party!

The San Marino House is the most viewed project in our carpentry portfolio. It's got everything you could wish for.
A floor to ceiling lacquer wall unit with custom cabinetry lets you stash your things with style. Floating glass shelves carry fine liquor bottles for the classy antique mirror-backed bar. Speaking about bars, the solid wood white oak slat bar and its matching back bar give the pool house a real vacation vibe.
Who wouldn't want to live here??
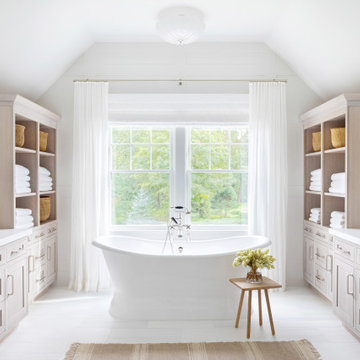
Architecture, Interior Design, Custom Furniture Design & Art Curation by Chango & Co.
This is an example of an expansive classic ensuite bathroom in New York with recessed-panel cabinets, light wood cabinets, a claw-foot bath, an alcove shower, a one-piece toilet, white tiles, white walls, an integrated sink, marble worktops, white floors, a hinged door and white worktops.
This is an example of an expansive classic ensuite bathroom in New York with recessed-panel cabinets, light wood cabinets, a claw-foot bath, an alcove shower, a one-piece toilet, white tiles, white walls, an integrated sink, marble worktops, white floors, a hinged door and white worktops.
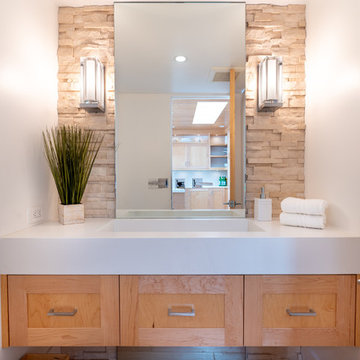
Our clients are seasoned home renovators. Their Malibu oceanside property was the second project JRP had undertaken for them. After years of renting and the age of the home, it was becoming prevalent the waterfront beach house, needed a facelift. Our clients expressed their desire for a clean and contemporary aesthetic with the need for more functionality. After a thorough design process, a new spatial plan was essential to meet the couple’s request. This included developing a larger master suite, a grander kitchen with seating at an island, natural light, and a warm, comfortable feel to blend with the coastal setting.
Demolition revealed an unfortunate surprise on the second level of the home: Settlement and subpar construction had allowed the hillside to slide and cover structural framing members causing dangerous living conditions. Our design team was now faced with the challenge of creating a fix for the sagging hillside. After thorough evaluation of site conditions and careful planning, a new 10’ high retaining wall was contrived to be strategically placed into the hillside to prevent any future movements.
With the wall design and build completed — additional square footage allowed for a new laundry room, a walk-in closet at the master suite. Once small and tucked away, the kitchen now boasts a golden warmth of natural maple cabinetry complimented by a striking center island complete with white quartz countertops and stunning waterfall edge details. The open floor plan encourages entertaining with an organic flow between the kitchen, dining, and living rooms. New skylights flood the space with natural light, creating a tranquil seaside ambiance. New custom maple flooring and ceiling paneling finish out the first floor.
Downstairs, the ocean facing Master Suite is luminous with breathtaking views and an enviable bathroom oasis. The master bath is modern and serene, woodgrain tile flooring and stunning onyx mosaic tile channel the golden sandy Malibu beaches. The minimalist bathroom includes a generous walk-in closet, his & her sinks, a spacious steam shower, and a luxurious soaking tub. Defined by an airy and spacious floor plan, clean lines, natural light, and endless ocean views, this home is the perfect rendition of a contemporary coastal sanctuary.
PROJECT DETAILS:
• Style: Contemporary
• Colors: White, Beige, Yellow Hues
• Countertops: White Ceasarstone Quartz
• Cabinets: Bellmont Natural finish maple; Shaker style
• Hardware/Plumbing Fixture Finish: Polished Chrome
• Lighting Fixtures: Pendent lighting in Master bedroom, all else recessed
• Flooring:
Hardwood - Natural Maple
Tile – Ann Sacks, Porcelain in Yellow Birch
• Tile/Backsplash: Glass mosaic in kitchen
• Other Details: Bellevue Stand Alone Tub
Photographer: Andrew, Open House VC
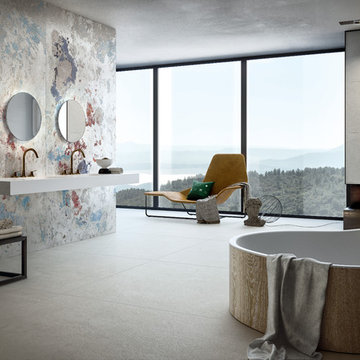
Bagno padronale elegante con pavimento in gres porcellanato grigio in grande formato e rivestimento decorato della collezione Archeologie di CEDIT. Top bagno in gres porcellanato bianco.
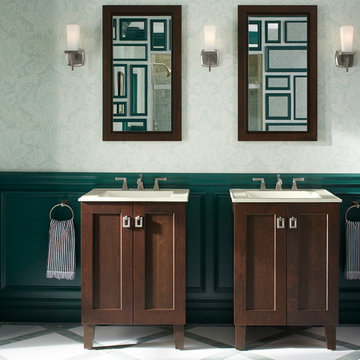
Bring Shaker style elegance to the bathroom with the Poplin vanity and coordinating features.
This is an example of an expansive traditional ensuite bathroom in Milwaukee with an integrated sink, shaker cabinets, dark wood cabinets, solid surface worktops, green walls and marble flooring.
This is an example of an expansive traditional ensuite bathroom in Milwaukee with an integrated sink, shaker cabinets, dark wood cabinets, solid surface worktops, green walls and marble flooring.

This complete home remodel was complete by taking the early 1990's home and bringing it into the new century with opening up interior walls between the kitchen, dining, and living space, remodeling the living room/fireplace kitchen, guest bathroom, creating a new master bedroom/bathroom floor plan, and creating an outdoor space for any sized party!
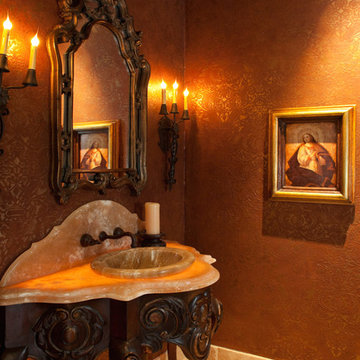
We love this powder room's custom vanity with traditional wall sconces, and lit onyx countertop.
Design ideas for an expansive traditional cloakroom in Phoenix with brown walls, open cabinets, black cabinets, beige tiles, mosaic tiles, terracotta flooring, an integrated sink and granite worktops.
Design ideas for an expansive traditional cloakroom in Phoenix with brown walls, open cabinets, black cabinets, beige tiles, mosaic tiles, terracotta flooring, an integrated sink and granite worktops.

Photo of an expansive modern ensuite bathroom in Hawaii with flat-panel cabinets, medium wood cabinets, a freestanding bath, a walk-in shower, beige tiles, ceramic tiles, beige walls, limestone flooring, an integrated sink, marble worktops, beige floors and an open shower.
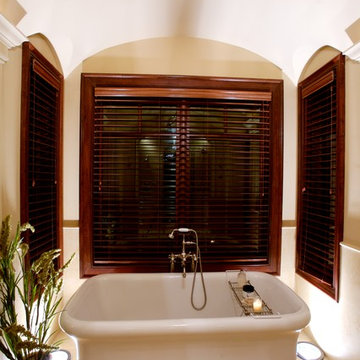
Designed by MossCreek, this beautiful timber frame home includes signature MossCreek style elements such as natural materials, expression of structure, elegant rustic design, and perfect use of space in relation to build site. Photo by Mark Smith
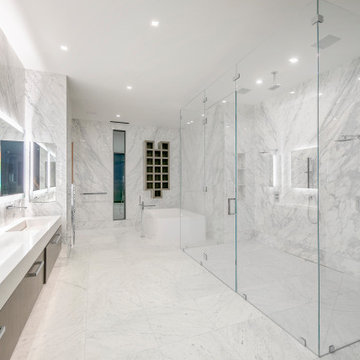
Photo of an expansive contemporary ensuite bathroom in Los Angeles with flat-panel cabinets, dark wood cabinets, a freestanding bath, a built-in shower, grey tiles, porcelain tiles, grey walls, porcelain flooring, an integrated sink, white floors, a hinged door, white worktops and a floating vanity unit.
Expansive Bathroom and Cloakroom with an Integrated Sink Ideas and Designs
7

