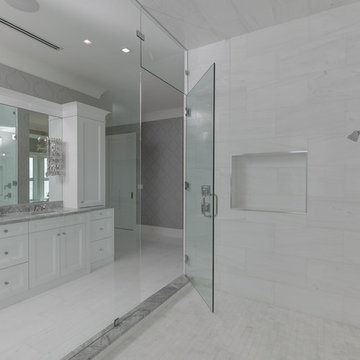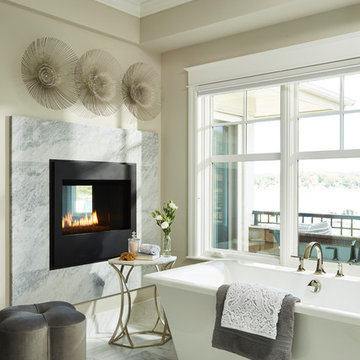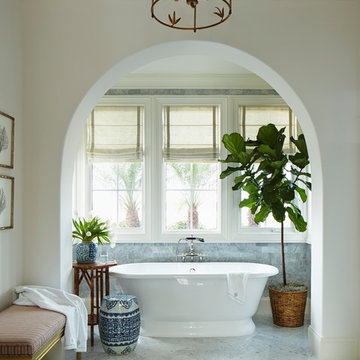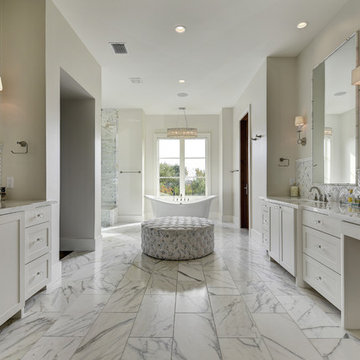Refine by:
Budget
Sort by:Popular Today
1 - 20 of 3,349 photos
Item 1 of 3

Photo of an expansive contemporary ensuite bathroom in Cleveland with flat-panel cabinets, medium wood cabinets, a freestanding bath, marble flooring, a submerged sink, marble worktops, stone tiles, beige walls, grey tiles, white tiles, white floors and white worktops.

Photo of an expansive traditional ensuite bathroom in DC Metro with shaker cabinets, white cabinets, a freestanding bath, an alcove shower, grey tiles, porcelain tiles, grey walls, a submerged sink, grey floors, a hinged door and white worktops.

Design ideas for an expansive contemporary ensuite bathroom in Sydney with dark wood cabinets, a freestanding bath, a double shower, a one-piece toilet, grey tiles, stone tiles, grey walls, marble flooring, a vessel sink, marble worktops, grey floors, an open shower, grey worktops, a shower bench, double sinks, a floating vanity unit and flat-panel cabinets.

High end, luxury finishes, a free standing tub, make up area with lighted mirror & an incredible walk in shower create an elegant and beautiful primary bath suite! With matte black faucets & hardware, white Shaker cabinets, gorgeous marble, quartz counters and lots of fun details, we created a welcoming space for the clients…including a private coffee bar and how about the his & hers closets?

Inspiration for an expansive ensuite bathroom in Salt Lake City with recessed-panel cabinets, white cabinets, a freestanding bath, a walk-in shower, a one-piece toilet, grey tiles, marble tiles, white walls, marble flooring, a submerged sink, marble worktops, grey floors, a hinged door, white worktops, a laundry area, double sinks and a built in vanity unit.

Dual custom vanities provide plenty of space for personal items as well as storage. Brushed gold mirrors, sconces, sink fittings, and hardware shine bright against the neutral grey wall and dark brown vanities.

Photo of an expansive traditional ensuite bathroom in Houston with grey tiles, marble tiles, grey walls, marble flooring, grey floors, a vaulted ceiling, flat-panel cabinets, white cabinets, a submerged sink, white worktops, double sinks and a built in vanity unit.

Inspiration for an expansive contemporary ensuite bathroom in Munich with a built-in bath, concrete flooring, grey floors, white worktops, light wood cabinets, grey tiles, porcelain tiles, white walls, an integrated sink, double sinks, a floating vanity unit and flat-panel cabinets.

Double floating vanity with freestanding bainultra tub. There is plenty of space in this master bath! Large format wood plank tile is set in a herringbone pattern. The air bubble tub is a stunning view as the focal point when you enter the room. Full wall featuring glass tile with recessed niches and a large picture window.
Photos by Chris Veith

Ryan Gamma
Inspiration for an expansive contemporary ensuite bathroom in Tampa with raised-panel cabinets, white cabinets, a freestanding bath, a double shower, a one-piece toilet, grey tiles, marble tiles, grey walls, ceramic flooring, a submerged sink, quartz worktops, white floors, a hinged door and grey worktops.
Inspiration for an expansive contemporary ensuite bathroom in Tampa with raised-panel cabinets, white cabinets, a freestanding bath, a double shower, a one-piece toilet, grey tiles, marble tiles, grey walls, ceramic flooring, a submerged sink, quartz worktops, white floors, a hinged door and grey worktops.

Hendel Homes
Alyssa Lee Photography
Expansive traditional ensuite bathroom in Minneapolis with recessed-panel cabinets, white cabinets, a freestanding bath, a corner shower, a one-piece toilet, grey tiles, marble tiles, beige walls, marble flooring, a submerged sink, quartz worktops, white floors, a hinged door and white worktops.
Expansive traditional ensuite bathroom in Minneapolis with recessed-panel cabinets, white cabinets, a freestanding bath, a corner shower, a one-piece toilet, grey tiles, marble tiles, beige walls, marble flooring, a submerged sink, quartz worktops, white floors, a hinged door and white worktops.

Stuart Pearl Photography
Inspiration for an expansive traditional ensuite bathroom in Cleveland with beaded cabinets, white cabinets, a freestanding bath, a double shower, grey tiles, mirror tiles, grey walls, marble flooring, a submerged sink, engineered stone worktops, white floors and an open shower.
Inspiration for an expansive traditional ensuite bathroom in Cleveland with beaded cabinets, white cabinets, a freestanding bath, a double shower, grey tiles, mirror tiles, grey walls, marble flooring, a submerged sink, engineered stone worktops, white floors and an open shower.

Marble master bath with free standing tub. Project featured in House Beautiful & Florida Design.
Interior Design & Styling by Summer Thornton.
Images by Brantley Photography.

This original Master Bathroom was a room bursting at the seams with plate glass mirrors and baby pink carpet! The owner wanted a more sophisticated, transitionally styled space with a better functional lay-out then the previous space provided. The bathroom space was part of an entire Master Suite renovation that was gutted down to the studs and rebuilt piece by piece. The plumbing was all rearranged to allow for a separate toilet rooms, a freestanding soaking bathtub as well as separate vanities for ‘His’ and ‘Her’ and a large, shared steam shower. New windows fill the entire wall around the bathtub providing an abundance of natural daylight while hidden LED lights accent the mirrors when desired. Marble subway tile was chosen for the walls along with complementary, large marble floor tiles for a classic and timeless look. Custom vanities were designed with function in mind providing the homeowner various storage zones, some even hidden behind the vanity mirrors! The shared steam shower has marble walls, ceiling and floor and is accented by marble mosaic tiles. A marble bench seat and brackets, milled out of slab material to match the bathroom counters, provide the homeowners a place to relax when utilizing the steam function. His and Her shower heads and controls finish out the space.

Twist Tours
Expansive classic ensuite bathroom in Austin with shaker cabinets, white cabinets, a freestanding bath, grey tiles, white tiles, stone tiles, beige walls, marble flooring, a submerged sink, marble worktops, grey floors, an alcove shower and a hinged door.
Expansive classic ensuite bathroom in Austin with shaker cabinets, white cabinets, a freestanding bath, grey tiles, white tiles, stone tiles, beige walls, marble flooring, a submerged sink, marble worktops, grey floors, an alcove shower and a hinged door.

Inspiration for an expansive contemporary ensuite bathroom in Los Angeles with flat-panel cabinets, dark wood cabinets, a freestanding bath, white walls, a walk-in shower, a one-piece toilet, grey tiles, stone tiles, marble flooring, a submerged sink and engineered stone worktops.

Alpha Wellness Sensations is an international leader, pioneer and trendsetter in the high-end wellness industry for decades, supplying a wide range of exceptional quality steam baths, sunbeds, traditional and infrared saunas. The company specializes in custom-built spa, rejuvenation and wellness solutions.

Rising amidst the grand homes of North Howe Street, this stately house has more than 6,600 SF. In total, the home has seven bedrooms, six full bathrooms and three powder rooms. Designed with an extra-wide floor plan (21'-2"), achieved through side-yard relief, and an attached garage achieved through rear-yard relief, it is a truly unique home in a truly stunning environment.
The centerpiece of the home is its dramatic, 11-foot-diameter circular stair that ascends four floors from the lower level to the roof decks where panoramic windows (and views) infuse the staircase and lower levels with natural light. Public areas include classically-proportioned living and dining rooms, designed in an open-plan concept with architectural distinction enabling them to function individually. A gourmet, eat-in kitchen opens to the home's great room and rear gardens and is connected via its own staircase to the lower level family room, mud room and attached 2-1/2 car, heated garage.
The second floor is a dedicated master floor, accessed by the main stair or the home's elevator. Features include a groin-vaulted ceiling; attached sun-room; private balcony; lavishly appointed master bath; tremendous closet space, including a 120 SF walk-in closet, and; an en-suite office. Four family bedrooms and three bathrooms are located on the third floor.
This home was sold early in its construction process.
Nathan Kirkman

This is an example of an expansive contemporary ensuite bathroom in New York with an alcove bath, a walk-in shower, grey tiles, matchstick tiles, grey walls, medium hardwood flooring and an open shower.

Felix Sanchez (www.felixsanchez.com)
Inspiration for an expansive traditional ensuite bathroom in Houston with a submerged sink, white cabinets, mosaic tiles, blue walls, dark hardwood flooring, beige tiles, grey tiles, marble worktops, brown floors, white worktops, recessed-panel cabinets, a claw-foot bath, feature lighting, double sinks and a built in vanity unit.
Inspiration for an expansive traditional ensuite bathroom in Houston with a submerged sink, white cabinets, mosaic tiles, blue walls, dark hardwood flooring, beige tiles, grey tiles, marble worktops, brown floors, white worktops, recessed-panel cabinets, a claw-foot bath, feature lighting, double sinks and a built in vanity unit.
Expansive Bathroom and Cloakroom with Grey Tiles Ideas and Designs
1

