Expansive Bathroom with a Laundry Area Ideas and Designs
Refine by:
Budget
Sort by:Popular Today
1 - 20 of 64 photos
Item 1 of 3

Photo of an expansive farmhouse shower room bathroom in Turin with beaded cabinets, grey cabinets, a built-in bath, a built-in shower, a two-piece toilet, beige tiles, porcelain tiles, white walls, travertine flooring, a vessel sink, beige floors, an open shower, grey worktops, a laundry area, double sinks and a floating vanity unit.

Why buy new when you can expand? This family home project comprised of a 2-apartment combination on the 30th floor in a luxury high rise in Manhattan's Upper East side. A real charmer offering it's occupants a total of 2475 Square feet, 4 bedrooms and 4.5 bathrooms. and 2 balconies. Custom details such as cold rolled steel sliding doors, beautiful bespoke hardwood floors, plenty of custom mill work cabinetry and built-ins, private master bedroom suite, which includes a large windowed bath including a walk-in shower and free-standing tub. Take in the view and relax!

Homeowner and GB General Contractors Inc had a long-standing relationship, this project was the 3rd time that the Owners’ and Contractor had worked together on remodeling or build. Owners’ wanted to do a small remodel on their 1970's brick home in preparation for their upcoming retirement.
In the beginning "the idea" was to make a few changes, the final result, however, turned to a complete demo (down to studs) of the existing 2500 sf including the addition of an enclosed patio and oversized 2 car garage.
Contractor and Owners’ worked seamlessly together to create a home that can be enjoyed and cherished by the family for years to come. The Owners’ dreams of a modern farmhouse with "old world styles" by incorporating repurposed wood, doors, and other material from a barn that was on the property.
The transforming was stunning, from dark and dated to a bright, spacious, and functional. The entire project is a perfect example of close communication between Owners and Contractors.
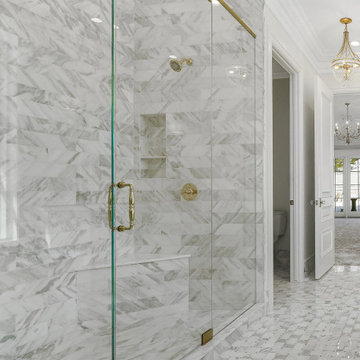
Inspiration for an expansive ensuite bathroom in Salt Lake City with recessed-panel cabinets, white cabinets, a freestanding bath, a walk-in shower, a one-piece toilet, grey tiles, marble tiles, white walls, marble flooring, a submerged sink, marble worktops, grey floors, a hinged door, white worktops, a laundry area, double sinks and a built in vanity unit.
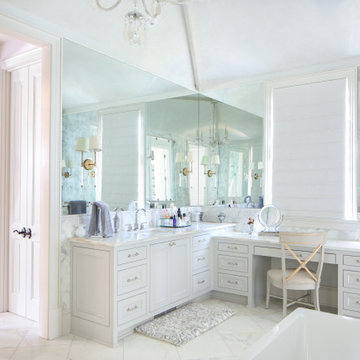
Photo of an expansive traditional ensuite bathroom in New Orleans with white cabinets, a freestanding bath, a walk-in shower, grey tiles, white walls, a submerged sink, white floors, white worktops, a laundry area, double sinks, a built in vanity unit and a vaulted ceiling.
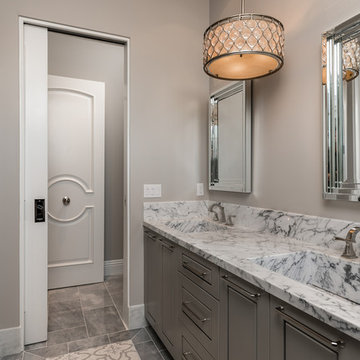
Guest bathroom with double vanity and marble sinks and marble countertops, pocket doors, and mosaic floor tile.
Photo of an expansive mediterranean ensuite bathroom in Phoenix with raised-panel cabinets, grey cabinets, a built-in bath, a walk-in shower, a one-piece toilet, multi-coloured tiles, marble tiles, beige walls, marble flooring, an integrated sink, marble worktops, multi-coloured floors, an open shower, multi-coloured worktops, a laundry area, double sinks and a built in vanity unit.
Photo of an expansive mediterranean ensuite bathroom in Phoenix with raised-panel cabinets, grey cabinets, a built-in bath, a walk-in shower, a one-piece toilet, multi-coloured tiles, marble tiles, beige walls, marble flooring, an integrated sink, marble worktops, multi-coloured floors, an open shower, multi-coloured worktops, a laundry area, double sinks and a built in vanity unit.
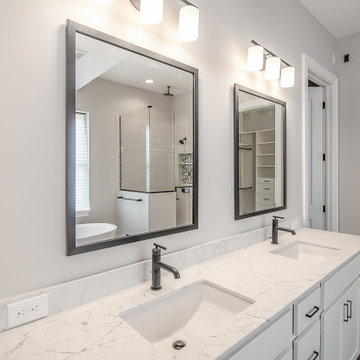
Walk-in wardrobe attached to master bathroom. Free standing soaker tub. Corner shower.
.
.
.
#payneandpayne #homebuilder #homedecor #homedesign #custombuild #luxuryhome #ohiohomebuilders #ohiocustomhomes #dreamhome #nahb #buildersofinsta
#builtins #chandelier #recroom #marblekitchen #barndoors #familyownedbusiness #clevelandbuilders #cortlandohio #AtHomeCLE
.?@paulceroky
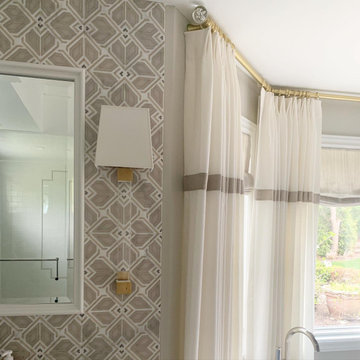
Peak into the steam shower from HIS vanity
Expansive traditional ensuite bathroom with recessed-panel cabinets, blue cabinets, a freestanding bath, an alcove shower, a one-piece toilet, beige tiles, marble tiles, beige walls, ceramic flooring, a submerged sink, engineered stone worktops, beige floors, a hinged door, white worktops, a laundry area, double sinks, a built in vanity unit, a drop ceiling and wallpapered walls.
Expansive traditional ensuite bathroom with recessed-panel cabinets, blue cabinets, a freestanding bath, an alcove shower, a one-piece toilet, beige tiles, marble tiles, beige walls, ceramic flooring, a submerged sink, engineered stone worktops, beige floors, a hinged door, white worktops, a laundry area, double sinks, a built in vanity unit, a drop ceiling and wallpapered walls.
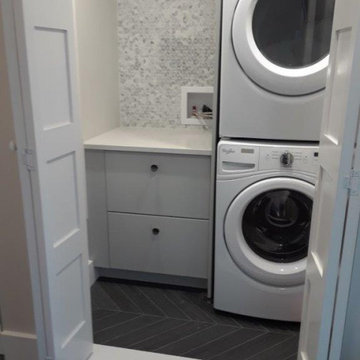
Inspiration for an expansive classic ensuite bathroom in Toronto with white cabinets, a freestanding bath, a corner shower, porcelain flooring, engineered stone worktops, grey floors, a hinged door, a laundry area, double sinks and a built in vanity unit.
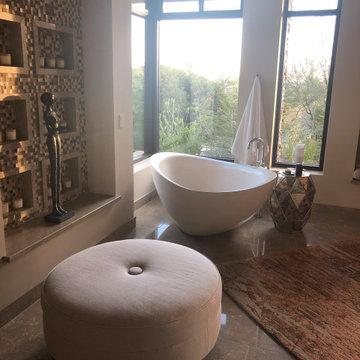
Limestone Tub fills this gorgeous master bathroom.
Leather Limestone on the floors.
Tufenkian Rug
Custom Sculpture
I am soaking up this moment!
This is an example of an expansive contemporary ensuite bathroom in Phoenix with flat-panel cabinets, light wood cabinets, a freestanding bath, a walk-in shower, a one-piece toilet, multi-coloured tiles, glass sheet walls, white walls, limestone flooring, a built-in sink, limestone worktops, green floors, beige worktops, a laundry area, double sinks and a built in vanity unit.
This is an example of an expansive contemporary ensuite bathroom in Phoenix with flat-panel cabinets, light wood cabinets, a freestanding bath, a walk-in shower, a one-piece toilet, multi-coloured tiles, glass sheet walls, white walls, limestone flooring, a built-in sink, limestone worktops, green floors, beige worktops, a laundry area, double sinks and a built in vanity unit.
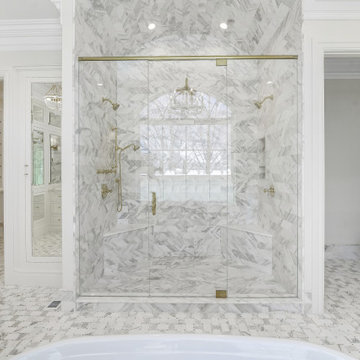
Inspiration for an expansive ensuite bathroom in Salt Lake City with recessed-panel cabinets, white cabinets, a freestanding bath, a walk-in shower, a one-piece toilet, grey tiles, marble tiles, white walls, marble flooring, a submerged sink, marble worktops, grey floors, a hinged door, white worktops, a laundry area, double sinks and a built in vanity unit.
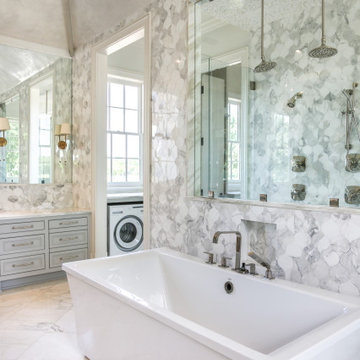
Design ideas for an expansive traditional ensuite bathroom in New Orleans with white cabinets, a freestanding bath, a walk-in shower, grey tiles, white walls, a submerged sink, white floors, white worktops, a laundry area, double sinks, a built in vanity unit and a vaulted ceiling.
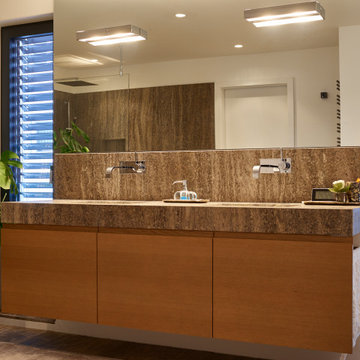
#Badezimmer #Traum nach Ihren #Wünschen
Freischwebender Waschbereich aus #Naturstein mit integriertem #Waschbecken. Der #Stauraum unter dem Waschbecken wurde aus hochwertigem #Eichen Furnier gefertigt und mit #Griffeinfräsungen versehen.
Ein besonderes #Highlight sind die hinter den #Fronten versteckten #Handtuchhalter.
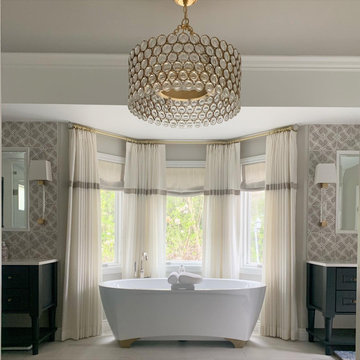
This is an example of an expansive classic ensuite bathroom with recessed-panel cabinets, blue cabinets, a freestanding bath, an alcove shower, a one-piece toilet, beige tiles, marble tiles, beige walls, ceramic flooring, a submerged sink, engineered stone worktops, beige floors, a hinged door, white worktops, a laundry area, double sinks, a built in vanity unit, a drop ceiling and wallpapered walls.
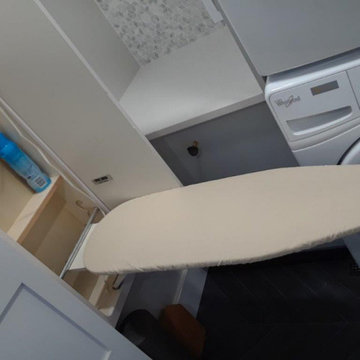
Photo of an expansive traditional ensuite bathroom in Toronto with white cabinets, a freestanding bath, a corner shower, porcelain flooring, engineered stone worktops, grey floors, a hinged door, a laundry area, double sinks and a built in vanity unit.
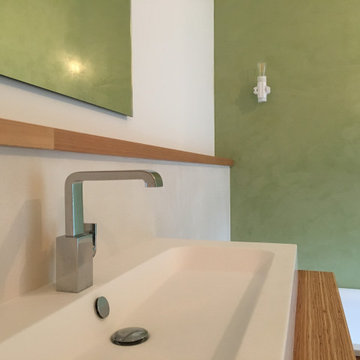
Expansive contemporary ensuite bathroom in Hamburg with flat-panel cabinets, a built-in bath, a built-in shower, a two-piece toilet, light hardwood flooring, a vessel sink, wooden worktops, an open shower, a laundry area, a single sink and a built in vanity unit.
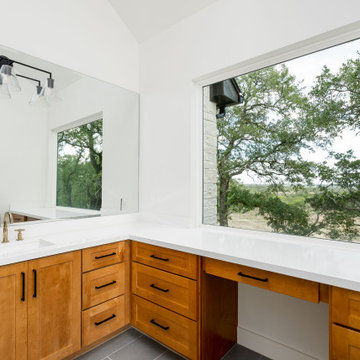
Expansive traditional ensuite bathroom in Austin with recessed-panel cabinets, brown cabinets, a freestanding bath, a corner shower, white tiles, ceramic tiles, white walls, ceramic flooring, a submerged sink, quartz worktops, grey floors, an open shower, white worktops, a laundry area, double sinks and a built in vanity unit.
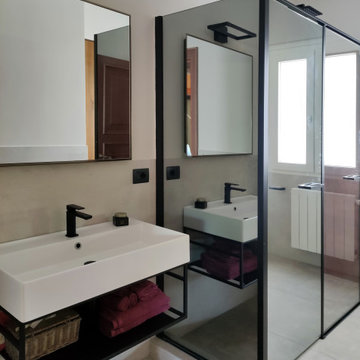
Design ideas for an expansive contemporary shower room bathroom in Rome with a corner shower, a wall mounted toilet, porcelain flooring, a console sink, a hinged door, a laundry area, a single sink and a floating vanity unit.
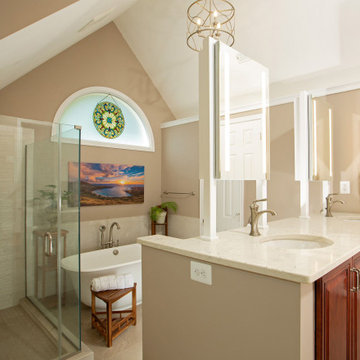
Schroeder Design/Build, Inc., With team members Sky Marble & Granite, Inc., Barrons Lumber, and Ferguson Enterprises, Fairfax, Virginia, 2021 Regional CotY Award Winner, Residential Bath $50,001 to $75,000
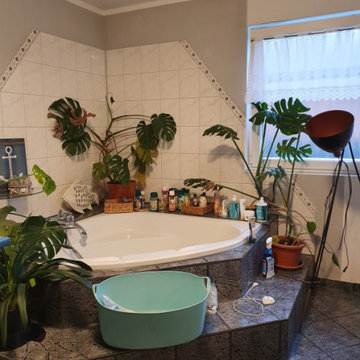
Design ideas for an expansive farmhouse ensuite bathroom in Hanover with light wood cabinets, a corner bath, a walk-in shower, a two-piece toilet, beige tiles, beige walls, concrete flooring, a vessel sink, beige floors, an open shower, brown worktops, a laundry area, a single sink and a freestanding vanity unit.
Expansive Bathroom with a Laundry Area Ideas and Designs
1

 Shelves and shelving units, like ladder shelves, will give you extra space without taking up too much floor space. Also look for wire, wicker or fabric baskets, large and small, to store items under or next to the sink, or even on the wall.
Shelves and shelving units, like ladder shelves, will give you extra space without taking up too much floor space. Also look for wire, wicker or fabric baskets, large and small, to store items under or next to the sink, or even on the wall.  The sink, the mirror, shower and/or bath are the places where you might want the clearest and strongest light. You can use these if you want it to be bright and clear. Otherwise, you might want to look at some soft, ambient lighting in the form of chandeliers, short pendants or wall lamps. You could use accent lighting around your bath in the form to create a tranquil, spa feel, as well.
The sink, the mirror, shower and/or bath are the places where you might want the clearest and strongest light. You can use these if you want it to be bright and clear. Otherwise, you might want to look at some soft, ambient lighting in the form of chandeliers, short pendants or wall lamps. You could use accent lighting around your bath in the form to create a tranquil, spa feel, as well. 