Expansive Bathroom with All Types of Wall Treatment Ideas and Designs
Refine by:
Budget
Sort by:Popular Today
81 - 100 of 772 photos
Item 1 of 3

Our clients wanted the ultimate modern farmhouse custom dream home. They found property in the Santa Rosa Valley with an existing house on 3 ½ acres. They could envision a new home with a pool, a barn, and a place to raise horses. JRP and the clients went all in, sparing no expense. Thus, the old house was demolished and the couple’s dream home began to come to fruition.
The result is a simple, contemporary layout with ample light thanks to the open floor plan. When it comes to a modern farmhouse aesthetic, it’s all about neutral hues, wood accents, and furniture with clean lines. Every room is thoughtfully crafted with its own personality. Yet still reflects a bit of that farmhouse charm.
Their considerable-sized kitchen is a union of rustic warmth and industrial simplicity. The all-white shaker cabinetry and subway backsplash light up the room. All white everything complimented by warm wood flooring and matte black fixtures. The stunning custom Raw Urth reclaimed steel hood is also a star focal point in this gorgeous space. Not to mention the wet bar area with its unique open shelves above not one, but two integrated wine chillers. It’s also thoughtfully positioned next to the large pantry with a farmhouse style staple: a sliding barn door.
The master bathroom is relaxation at its finest. Monochromatic colors and a pop of pattern on the floor lend a fashionable look to this private retreat. Matte black finishes stand out against a stark white backsplash, complement charcoal veins in the marble looking countertop, and is cohesive with the entire look. The matte black shower units really add a dramatic finish to this luxurious large walk-in shower.
Photographer: Andrew - OpenHouse VC
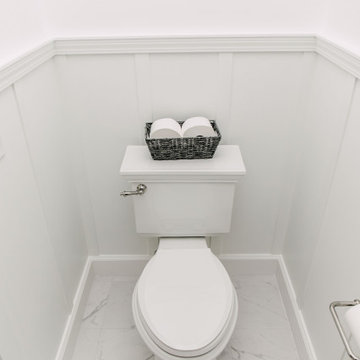
We continued the "Flat White" throughout the home and into the master bath. The inspiration was the herringbone marble tile. The bathroom is a large one with lots of room for a soaking tub and walk in shower complete with a heated floor, lighted mirrors, and a garage door style cabinet area for those items you need plugged in but don't want to see!

Extension and refurbishment of a semi-detached house in Hern Hill.
Extensions are modern using modern materials whilst being respectful to the original house and surrounding fabric.
Views to the treetops beyond draw occupants from the entrance, through the house and down to the double height kitchen at garden level.
From the playroom window seat on the upper level, children (and adults) can climb onto a play-net suspended over the dining table.
The mezzanine library structure hangs from the roof apex with steel structure exposed, a place to relax or work with garden views and light. More on this - the built-in library joinery becomes part of the architecture as a storage wall and transforms into a gorgeous place to work looking out to the trees. There is also a sofa under large skylights to chill and read.
The kitchen and dining space has a Z-shaped double height space running through it with a full height pantry storage wall, large window seat and exposed brickwork running from inside to outside. The windows have slim frames and also stack fully for a fully indoor outdoor feel.
A holistic retrofit of the house provides a full thermal upgrade and passive stack ventilation throughout. The floor area of the house was doubled from 115m2 to 230m2 as part of the full house refurbishment and extension project.
A huge master bathroom is achieved with a freestanding bath, double sink, double shower and fantastic views without being overlooked.
The master bedroom has a walk-in wardrobe room with its own window.
The children's bathroom is fun with under the sea wallpaper as well as a separate shower and eaves bath tub under the skylight making great use of the eaves space.
The loft extension makes maximum use of the eaves to create two double bedrooms, an additional single eaves guest room / study and the eaves family bathroom.
5 bedrooms upstairs.
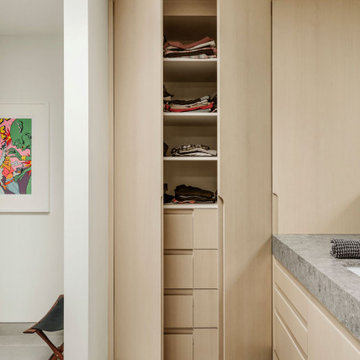
Design ideas for an expansive contemporary ensuite bathroom in Calgary with recessed-panel cabinets, light wood cabinets, a freestanding bath, a built-in shower, a wall mounted toilet, grey tiles, ceramic tiles, white walls, ceramic flooring, a built-in sink, engineered stone worktops, grey floors, a hinged door, grey worktops, an enclosed toilet, double sinks, a floating vanity unit, a vaulted ceiling and wallpapered walls.

Expansive beach style ensuite bathroom in Charleston with flat-panel cabinets, light wood cabinets, a freestanding bath, a walk-in shower, white tiles, white walls, porcelain flooring, an integrated sink, marble worktops, white floors, an open shower, white worktops, a shower bench, a single sink, a floating vanity unit, a timber clad ceiling and tongue and groove walls.

Design ideas for an expansive contemporary ensuite bathroom in Phoenix with flat-panel cabinets, beige cabinets, a freestanding bath, a walk-in shower, a one-piece toilet, white tiles, stone slabs, beige walls, porcelain flooring, a built-in sink, limestone worktops, brown floors, an open shower, white worktops, an enclosed toilet, double sinks, a floating vanity unit, a vaulted ceiling and panelled walls.
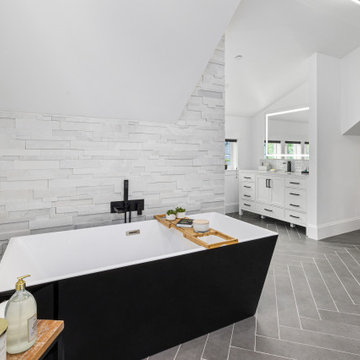
Inspiration for an expansive traditional ensuite wet room bathroom in Seattle with shaker cabinets, white cabinets, a freestanding bath, a one-piece toilet, black and white tiles, ceramic tiles, white walls, porcelain flooring, a submerged sink, engineered stone worktops, grey floors, a hinged door, white worktops, a shower bench, a single sink, a freestanding vanity unit, a vaulted ceiling and brick walls.

Complete update on this 'builder-grade' 1990's primary bathroom - not only to improve the look but also the functionality of this room. Such an inspiring and relaxing space now ...
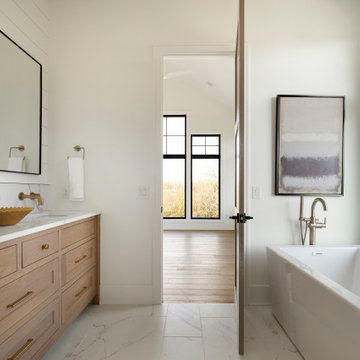
This is an example of an expansive traditional ensuite bathroom in Minneapolis with beige cabinets, a freestanding bath, white walls, ceramic flooring, engineered stone worktops, white floors, white worktops, double sinks, a built in vanity unit and tongue and groove walls.

We removed the long wall of mirrors and moved the tub into the empty space at the left end of the vanity. We replaced the carpet with a beautiful and durable Luxury Vinyl Plank. We simply refaced the double vanity with a shaker style.
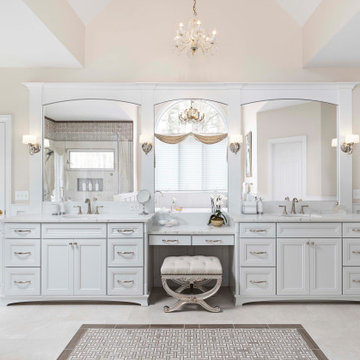
Photo of an expansive traditional ensuite bathroom in Detroit with recessed-panel cabinets, white cabinets, a freestanding bath, a corner shower, a bidet, white tiles, porcelain tiles, beige walls, porcelain flooring, a submerged sink, engineered stone worktops, beige floors, a hinged door, white worktops, an enclosed toilet, double sinks, a built in vanity unit, a vaulted ceiling and wainscoting.
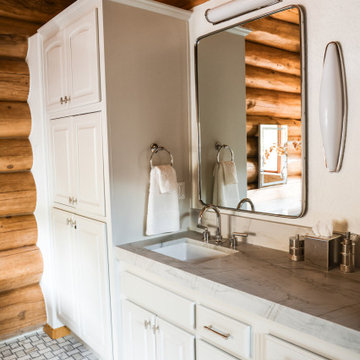
Expansive ensuite bathroom in Salt Lake City with raised-panel cabinets, white cabinets, white walls, marble flooring, a submerged sink, quartz worktops, white floors, grey worktops, a shower bench, double sinks, a built in vanity unit, a wood ceiling and wood walls.
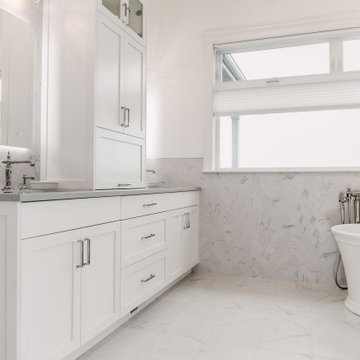
We continued the "Flat White" throughout the home and into the master bath. The inspiration was the herringbone marble tile. The bathroom is a large one with lots of room for a soaking tub and walk in shower complete with a heated floor, lighted mirrors, and a garage door style cabinet area for those items you need plugged in but don't want to see!

This luxurious spa-like bathroom was remodeled from a dated 90's bathroom. The entire space was demolished and reconfigured to be more functional. Walnut Italian custom floating vanities, large format 24"x48" porcelain tile that ran on the floor and up the wall, marble countertops and shower floor, brass details, layered mirrors, and a gorgeous white oak clad slat walled water closet. This space just shines!

Inspiration for an expansive bohemian bathroom in Moscow with flat-panel cabinets, orange cabinets, pink tiles, a trough sink, multi-coloured floors, double sinks, a floating vanity unit and wallpapered walls.

Advisement + Design - Construction advisement, custom millwork & custom furniture design, interior design & art curation by Chango & Co.
Photo of an expansive traditional family bathroom in New York with an alcove shower, all types of toilet, white walls, an integrated sink, marble worktops, a hinged door, white worktops, double sinks, a built in vanity unit, panelled walls, flat-panel cabinets, red cabinets, ceramic flooring, multi-coloured floors and a timber clad ceiling.
Photo of an expansive traditional family bathroom in New York with an alcove shower, all types of toilet, white walls, an integrated sink, marble worktops, a hinged door, white worktops, double sinks, a built in vanity unit, panelled walls, flat-panel cabinets, red cabinets, ceramic flooring, multi-coloured floors and a timber clad ceiling.
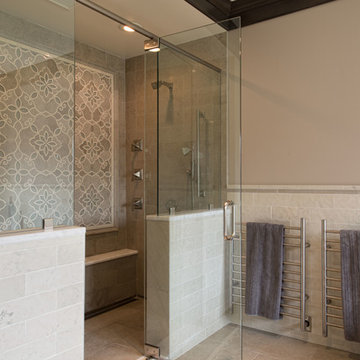
Designed by Richard Fishel, and Deb McBride, Photos by Jackie Friberg
Photo of an expansive classic ensuite half tiled bathroom in Boston with mosaic tiles, a walk-in shower, beige tiles and a hinged door.
Photo of an expansive classic ensuite half tiled bathroom in Boston with mosaic tiles, a walk-in shower, beige tiles and a hinged door.
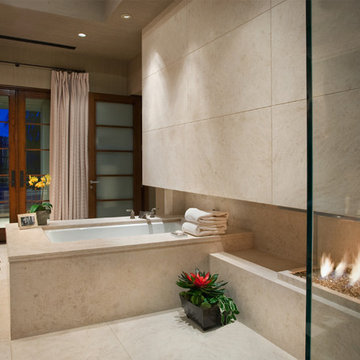
Master Bathroom, Hers - Remodel
Photo by Robert Hansen
Inspiration for an expansive contemporary ensuite bathroom in Orange County with a submerged bath, beige tiles, beige walls, limestone flooring, limestone tiles, beige floors and a chimney breast.
Inspiration for an expansive contemporary ensuite bathroom in Orange County with a submerged bath, beige tiles, beige walls, limestone flooring, limestone tiles, beige floors and a chimney breast.

Photo of an expansive classic ensuite bathroom in Milwaukee with shaker cabinets, brown cabinets, quartz worktops, white worktops, double sinks, a built in vanity unit, a claw-foot bath, a built-in shower, beige tiles, ceramic tiles, white walls, wood-effect flooring, a built-in sink, brown floors, a hinged door, a shower bench, exposed beams and tongue and groove walls.

This home in Napa off Silverado was rebuilt after burning down in the 2017 fires. Architect David Rulon, a former associate of Howard Backen, known for this Napa Valley industrial modern farmhouse style. Composed in mostly a neutral palette, the bones of this house are bathed in diffused natural light pouring in through the clerestory windows. Beautiful textures and the layering of pattern with a mix of materials add drama to a neutral backdrop. The homeowners are pleased with their open floor plan and fluid seating areas, which allow them to entertain large gatherings. The result is an engaging space, a personal sanctuary and a true reflection of it's owners' unique aesthetic.
Inspirational features are metal fireplace surround and book cases as well as Beverage Bar shelving done by Wyatt Studio, painted inset style cabinets by Gamma, moroccan CLE tile backsplash and quartzite countertops.
Expansive Bathroom with All Types of Wall Treatment Ideas and Designs
5

 Shelves and shelving units, like ladder shelves, will give you extra space without taking up too much floor space. Also look for wire, wicker or fabric baskets, large and small, to store items under or next to the sink, or even on the wall.
Shelves and shelving units, like ladder shelves, will give you extra space without taking up too much floor space. Also look for wire, wicker or fabric baskets, large and small, to store items under or next to the sink, or even on the wall.  The sink, the mirror, shower and/or bath are the places where you might want the clearest and strongest light. You can use these if you want it to be bright and clear. Otherwise, you might want to look at some soft, ambient lighting in the form of chandeliers, short pendants or wall lamps. You could use accent lighting around your bath in the form to create a tranquil, spa feel, as well.
The sink, the mirror, shower and/or bath are the places where you might want the clearest and strongest light. You can use these if you want it to be bright and clear. Otherwise, you might want to look at some soft, ambient lighting in the form of chandeliers, short pendants or wall lamps. You could use accent lighting around your bath in the form to create a tranquil, spa feel, as well. 