Expansive Bathroom with Black Worktops Ideas and Designs
Refine by:
Budget
Sort by:Popular Today
161 - 180 of 357 photos
Item 1 of 3
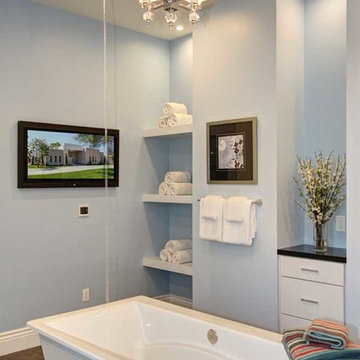
Master Bathroom, Heated Tile Floor, Ceiling Tub Filler
This is an example of an expansive modern ensuite bathroom in Sacramento with a freestanding bath, a walk-in shower, a two-piece toilet, white tiles, blue walls, ceramic flooring, a submerged sink, brown floors, an open shower, flat-panel cabinets, white cabinets, ceramic tiles, engineered stone worktops and black worktops.
This is an example of an expansive modern ensuite bathroom in Sacramento with a freestanding bath, a walk-in shower, a two-piece toilet, white tiles, blue walls, ceramic flooring, a submerged sink, brown floors, an open shower, flat-panel cabinets, white cabinets, ceramic tiles, engineered stone worktops and black worktops.
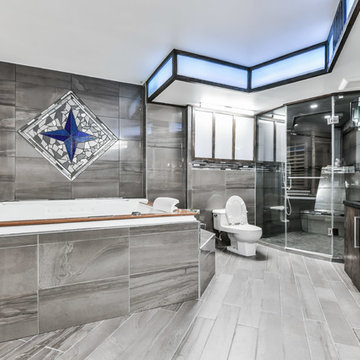
This is an example of an expansive contemporary ensuite bathroom in Toronto with flat-panel cabinets, dark wood cabinets, a built-in bath, a corner shower, a one-piece toilet, grey tiles, porcelain tiles, grey walls, laminate floors, a submerged sink, onyx worktops, grey floors, a hinged door and black worktops.
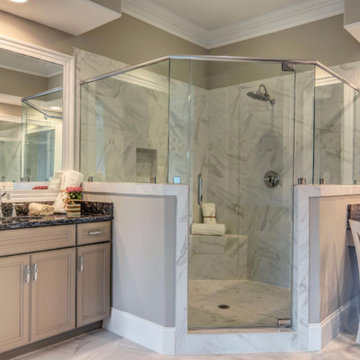
Inspiration for an expansive ensuite bathroom in Other with louvered cabinets, grey cabinets, a corner shower, a two-piece toilet, white tiles, marble tiles, grey walls, marble flooring, a submerged sink, granite worktops, white floors, a hinged door and black worktops.
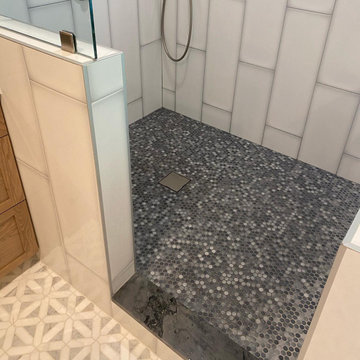
Beautiful custom master bathroom created from an upstairs open game room area. The bathroom is expansive so we selected colors and patterns that would make the area come together cohesively and provide an elegant yet comfortable look that you just want to sink into after a long day. The patterned floor tile is to die for and large format vertical subway tiles frame the shower area, accentuated with a grey grout. The custom vanity cabinets are made from white oak and add subtle color to the room. The gorgeous mirror and pendant lights bring everything together here.
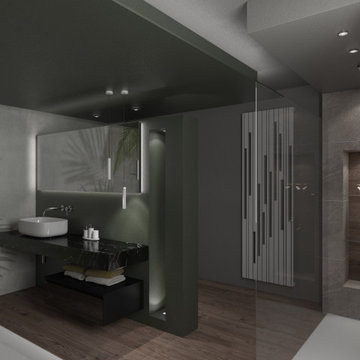
La doccia è formata da un semplice piatto in resina bianca e una vetrata fissa. La particolarità viene data dalla nicchia porta oggetti con stacco di materiali e dal soffione incassato a soffitto.
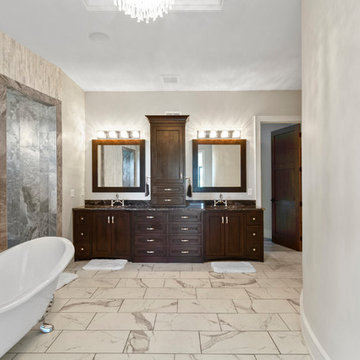
The master suite features an absolutely amazing master bathroom. Every detail and finish gives a luxurious feel. The tile accent behind the claw-foot soaker tub and inside the huge walk-in shower is gorgeous and makes you feel like you're in your own private spa. Just through the master bathroom is the master closet room with a built-in makeup vanity, plenty of storage options and a custom island.
Photography by: KC Media Team
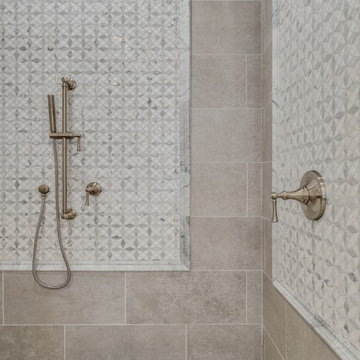
Expansive traditional ensuite bathroom in Houston with shaker cabinets, grey cabinets, an alcove shower, a two-piece toilet, white tiles, mosaic tiles, white walls, porcelain flooring, a submerged sink, granite worktops, white floors, a hinged door and black worktops.
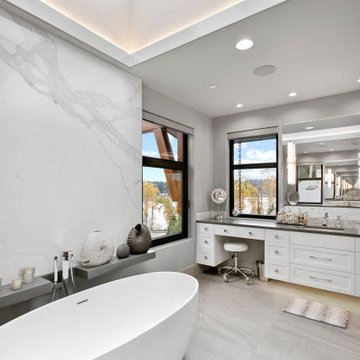
Photo of an expansive contemporary ensuite bathroom in Seattle with white cabinets, a freestanding bath, quartz worktops, black worktops, a single sink and a built in vanity unit.
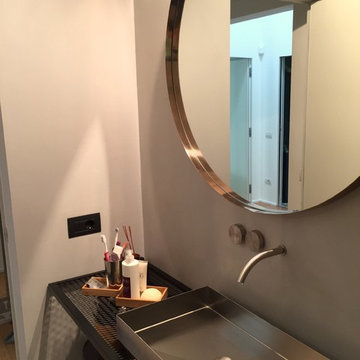
Expansive industrial shower room bathroom in Milan with a wall mounted toilet, porcelain flooring, a vessel sink, stainless steel worktops, grey floors, an open shower and black worktops.
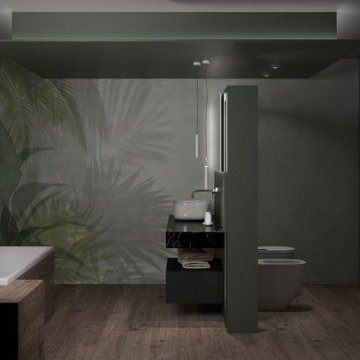
La parete libera viene valorizzata con una carta da parati in abbinamento con il colore delle pareti. Grazie al muro di divisione la zona sanitari viene nascosta. Il contro soffitto abbraccia le due zone, permettendo grazie ad una striscia led nascosta un' illuminazione soffusa.
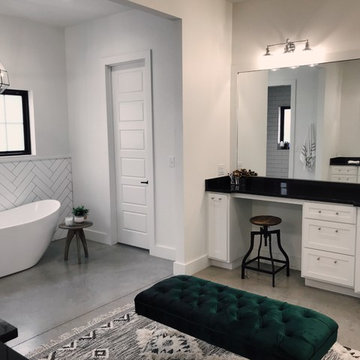
Photo by Jase Depperschmidt
Expansive classic ensuite bathroom in Oklahoma City with shaker cabinets, white cabinets, a freestanding bath, a walk-in shower, a one-piece toilet, white tiles, metro tiles, white walls, concrete flooring, a built-in sink, granite worktops, grey floors, an open shower and black worktops.
Expansive classic ensuite bathroom in Oklahoma City with shaker cabinets, white cabinets, a freestanding bath, a walk-in shower, a one-piece toilet, white tiles, metro tiles, white walls, concrete flooring, a built-in sink, granite worktops, grey floors, an open shower and black worktops.
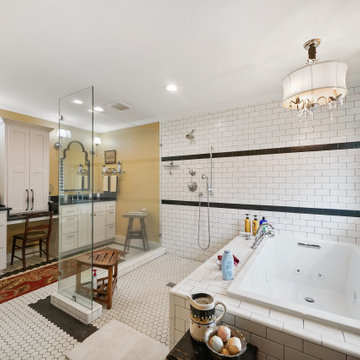
Homeowner and GB General Contractors Inc had a long-standing relationship, this project was the 3rd time that the Owners’ and Contractor had worked together on remodeling or build. Owners’ wanted to do a small remodel on their 1970's brick home in preparation for their upcoming retirement.
In the beginning "the idea" was to make a few changes, the final result, however, turned to a complete demo (down to studs) of the existing 2500 sf including the addition of an enclosed patio and oversized 2 car garage.
Contractor and Owners’ worked seamlessly together to create a home that can be enjoyed and cherished by the family for years to come. The Owners’ dreams of a modern farmhouse with "old world styles" by incorporating repurposed wood, doors, and other material from a barn that was on the property.
The transforming was stunning, from dark and dated to a bright, spacious, and functional. The entire project is a perfect example of close communication between Owners and Contractors.
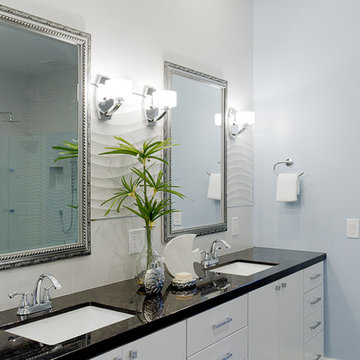
Master Bathroom, Custom Tile, Design Bathroom
Design ideas for an expansive modern ensuite bathroom in Sacramento with a walk-in shower, a two-piece toilet, white tiles, ceramic flooring, a submerged sink, an open shower, flat-panel cabinets, white cabinets, a freestanding bath, ceramic tiles, blue walls, engineered stone worktops, brown floors and black worktops.
Design ideas for an expansive modern ensuite bathroom in Sacramento with a walk-in shower, a two-piece toilet, white tiles, ceramic flooring, a submerged sink, an open shower, flat-panel cabinets, white cabinets, a freestanding bath, ceramic tiles, blue walls, engineered stone worktops, brown floors and black worktops.
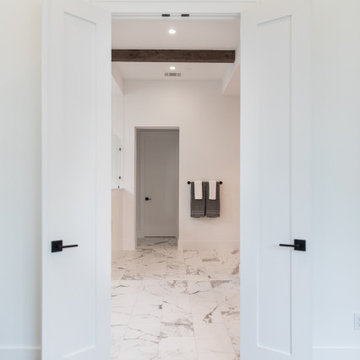
View of master bath from mater bathroom.
This is an example of an expansive modern ensuite bathroom in Austin with flat-panel cabinets, light wood cabinets, a freestanding bath, a double shower, a two-piece toilet, white tiles, stone tiles, white walls, porcelain flooring, a vessel sink, granite worktops, white floors, an open shower and black worktops.
This is an example of an expansive modern ensuite bathroom in Austin with flat-panel cabinets, light wood cabinets, a freestanding bath, a double shower, a two-piece toilet, white tiles, stone tiles, white walls, porcelain flooring, a vessel sink, granite worktops, white floors, an open shower and black worktops.
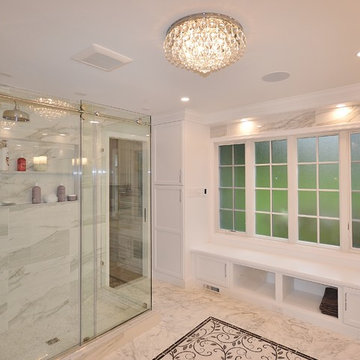
These clients were in desperate need of a new master bedroom and bath. We redesigned the space into a beautiful, luxurious Master Suite. The original bedroom and bath were gutted and the footprint was expanded into an adjoining office space. The new larger space was redesigned into a bedroom, walk in closet, and spacious new bath and toilet room. The master bedroom was tricked out with custom trim work and lighting. The new closet was filled with organized storage by Diplomat Closets ( West Chester PA ). Lighted clothes rods provide great accent and task lighting. New vinyl flooring ( a great durable alternative to wood ) was installed throughout the bedroom and closet as well. The spa like bathroom is exceptional from the ground up. The tile work from true marble floors with mosaic center piece to the clean large format linear set shower and wall tiles is gorgeous. Being a first floor bath we chose a large new frosted glass window so we could still have the light but maintain privacy. Fieldstone Cabinetry was designed with furniture toe kicks lit with LED lighting on a motion sensor. What else can I say? The pictures speak for themselves. This Master Suite is phenomenal with attention paid to every detail. Luxury Master Bath Retreat!
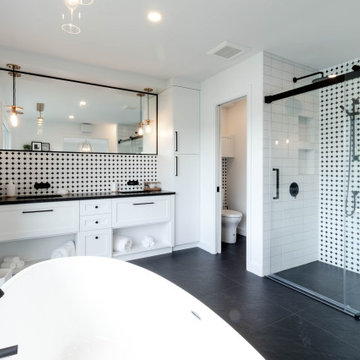
Inspiration for an expansive traditional ensuite bathroom in Other with shaker cabinets, white cabinets, a freestanding bath, a double shower, a one-piece toilet, black tiles, mosaic tiles, white walls, porcelain flooring, a submerged sink, granite worktops, black floors, a sliding door, black worktops, double sinks and a freestanding vanity unit.
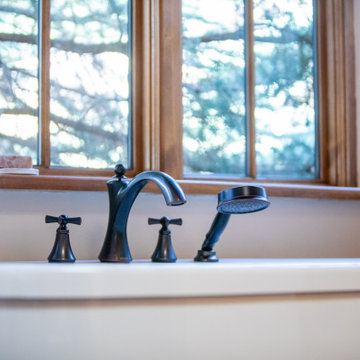
This is an example of an expansive ensuite bathroom in Albuquerque with raised-panel cabinets, medium wood cabinets, an alcove bath, an alcove shower, a one-piece toilet, multi-coloured tiles, ceramic tiles, white walls, wood-effect flooring, a pedestal sink, solid surface worktops, multi-coloured floors, a hinged door, black worktops, an enclosed toilet, double sinks, a built in vanity unit and exposed beams.
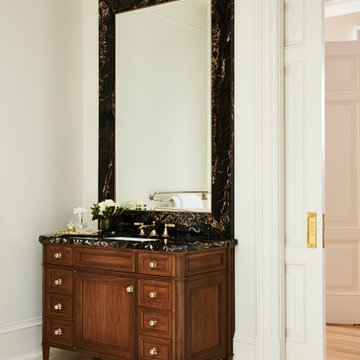
Inspiration for an expansive classic ensuite bathroom in Toronto with freestanding cabinets, black cabinets, a freestanding bath, a walk-in shower, beige tiles, marble tiles, marble flooring, marble worktops, an open shower and black worktops.
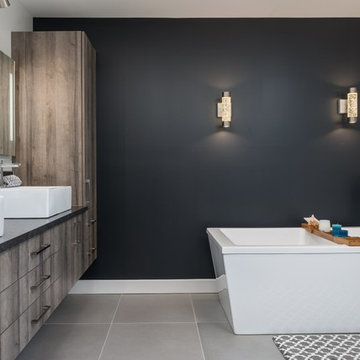
Inspiration for an expansive modern ensuite bathroom in Montreal with flat-panel cabinets, dark wood cabinets, a freestanding bath, a walk-in shower, ceramic tiles, black walls, porcelain flooring, a vessel sink, laminate worktops, an open shower and black worktops.
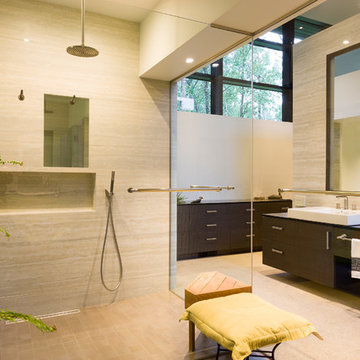
This is not just a shower. This is a custom Wet Room that turns your bathroom into your own personal Spa. Peace and serenity are written all over this space.
Expansive Bathroom with Black Worktops Ideas and Designs
9

 Shelves and shelving units, like ladder shelves, will give you extra space without taking up too much floor space. Also look for wire, wicker or fabric baskets, large and small, to store items under or next to the sink, or even on the wall.
Shelves and shelving units, like ladder shelves, will give you extra space without taking up too much floor space. Also look for wire, wicker or fabric baskets, large and small, to store items under or next to the sink, or even on the wall.  The sink, the mirror, shower and/or bath are the places where you might want the clearest and strongest light. You can use these if you want it to be bright and clear. Otherwise, you might want to look at some soft, ambient lighting in the form of chandeliers, short pendants or wall lamps. You could use accent lighting around your bath in the form to create a tranquil, spa feel, as well.
The sink, the mirror, shower and/or bath are the places where you might want the clearest and strongest light. You can use these if you want it to be bright and clear. Otherwise, you might want to look at some soft, ambient lighting in the form of chandeliers, short pendants or wall lamps. You could use accent lighting around your bath in the form to create a tranquil, spa feel, as well. 