Expansive Bathroom with Brown Cabinets Ideas and Designs
Refine by:
Budget
Sort by:Popular Today
41 - 60 of 871 photos
Item 1 of 3
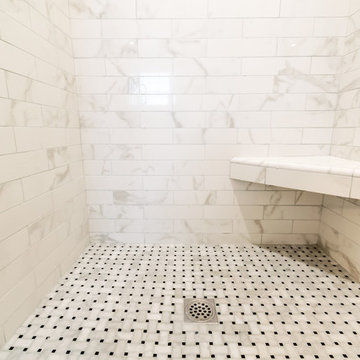
Allenhaus Productions
Photo of an expansive mediterranean ensuite bathroom in San Francisco with raised-panel cabinets, brown cabinets, a freestanding bath, a corner shower, grey tiles, ceramic tiles, blue walls, porcelain flooring, a submerged sink, marble worktops, multi-coloured floors, a hinged door and white worktops.
Photo of an expansive mediterranean ensuite bathroom in San Francisco with raised-panel cabinets, brown cabinets, a freestanding bath, a corner shower, grey tiles, ceramic tiles, blue walls, porcelain flooring, a submerged sink, marble worktops, multi-coloured floors, a hinged door and white worktops.
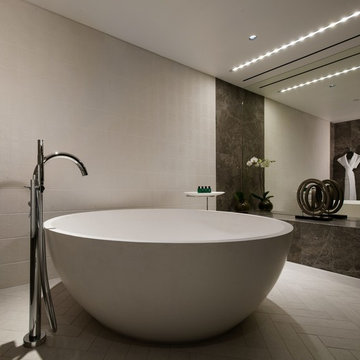
Opera Suite grand bathroom at the Sofital Brisbane is an outstanding example of luxurious use of stone and granite. apaisers large stone custom made 'Lunar' bath in Starry Night finish is the perfect attribute to the hero suite.
Photo credit: Anthony Phillips

This is an example of an expansive classic ensuite bathroom in Milwaukee with shaker cabinets, brown cabinets, a claw-foot bath, a built-in shower, beige tiles, ceramic tiles, white walls, wood-effect flooring, a built-in sink, quartz worktops, brown floors, a hinged door, white worktops, a shower bench, double sinks, a built in vanity unit, exposed beams and tongue and groove walls.
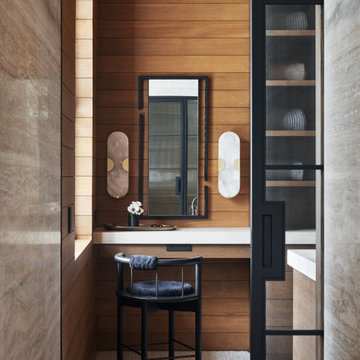
Design ideas for an expansive modern ensuite bathroom in Salt Lake City with flat-panel cabinets, brown cabinets, a freestanding bath, an alcove shower, beige tiles, stone slabs, beige walls, marble flooring, an integrated sink, quartz worktops, beige floors, a hinged door, beige worktops, an enclosed toilet, double sinks, a built in vanity unit and a wood ceiling.
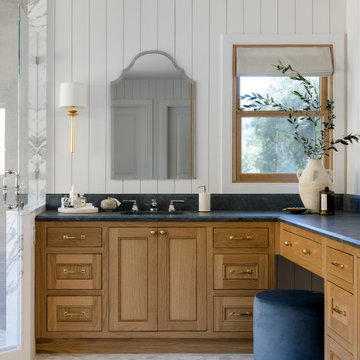
Photo of an expansive farmhouse ensuite bathroom in San Francisco with beaded cabinets, brown cabinets, a built-in bath, an alcove shower, a one-piece toilet, white tiles, ceramic tiles, white walls, marble flooring, a built-in sink, marble worktops, a hinged door, grey worktops, a shower bench, double sinks, a built in vanity unit and tongue and groove walls.
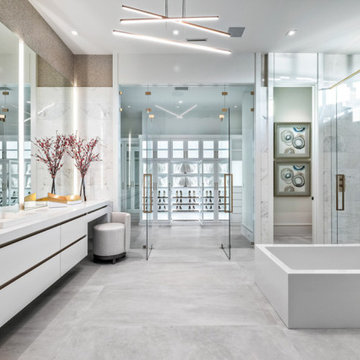
Located in the Palm Beach Polo & Country Club in Wellington, Florida, this spacious, contemporary property is an 11,654-square-foot, 5-bedroom luxury. This home brings a cozy yet sophisticated feel, and is topped off with beautiful floor to ceiling windows allowing you to truly take in the surrounding outdoor beauty. Inside you can find beautiful materials sourced from Italy and Canada. Whether you need to do business in your office at the comfort of your home or are looking for a quiet space outdoors to sit back and relax, this contemporary home was designed specifically with all of your needs in mind.
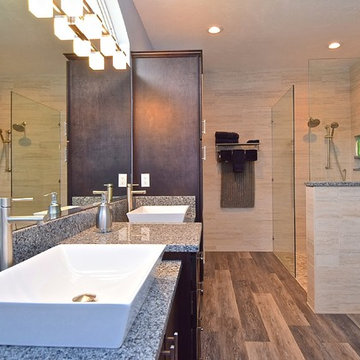
This is an example of an expansive classic ensuite bathroom in Tampa with vinyl flooring, a vessel sink, grey floors, an open shower, recessed-panel cabinets, brown cabinets, a double shower, beige tiles, porcelain tiles and granite worktops.
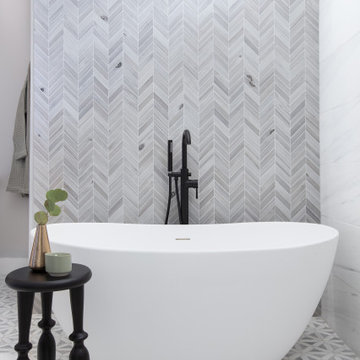
Design ideas for an expansive traditional sauna bathroom in San Diego with shaker cabinets, brown cabinets, a freestanding bath, a walk-in shower, white tiles, porcelain tiles, grey walls, marble flooring, a submerged sink, engineered stone worktops, white floors, an open shower, white worktops, a shower bench, a single sink and a freestanding vanity unit.
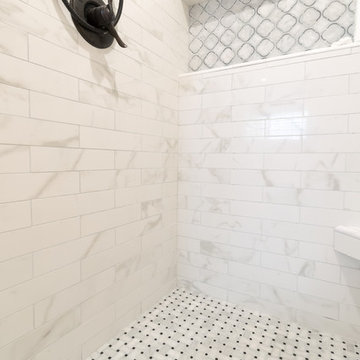
Allenhaus Productions
This is an example of an expansive mediterranean ensuite bathroom in San Francisco with raised-panel cabinets, brown cabinets, a freestanding bath, a corner shower, grey tiles, ceramic tiles, blue walls, porcelain flooring, a submerged sink, marble worktops, multi-coloured floors, a hinged door and white worktops.
This is an example of an expansive mediterranean ensuite bathroom in San Francisco with raised-panel cabinets, brown cabinets, a freestanding bath, a corner shower, grey tiles, ceramic tiles, blue walls, porcelain flooring, a submerged sink, marble worktops, multi-coloured floors, a hinged door and white worktops.

This beautiful principle suite is like a beautiful retreat from the world. Created to exaggerate a sense of calm and beauty. The tiles look like wood to give a sense of warmth, with the added detail of brass finishes. the bespoke vanity unity made from marble is the height of glamour. The large scale mirrored cabinets, open the space and reflect the light from the original victorian windows, with a view onto the pink blossom outside.

We removed the long wall of mirrors and moved the tub into the empty space at the left end of the vanity. We replaced the carpet with a beautiful and durable Luxury Vinyl Plank. We simply refaced the double vanity with a shaker style.

The layout of the master bathroom was created to be perfectly symmetrical which allowed us to incorporate his and hers areas within the same space. The bathtub crates a focal point seen from the hallway through custom designed louvered double door and the shower seen through the glass towards the back of the bathroom enhances the size of the space. Wet areas of the floor are finished in honed marble tiles and the entire floor was treated with any slip solution to ensure safety of the homeowners. The white marble background give the bathroom a light and feminine backdrop for the contrasting dark millwork adding energy to the space and giving it a complimentary masculine presence.
Storage is maximized by incorporating the two tall wood towers on either side of each vanity – it provides ample space needed in the bathroom and it is only 12” deep which allows you to find things easier that in traditional 24” deep cabinetry. Manmade quartz countertops are a functional and smart choice for white counters, especially on the make-up vanity. Vanities are cantilevered over the floor finished in natural white marble with soft organic pattern allow for full appreciation of the beauty of nature.
This home has a lot of inside/outside references, and even in this bathroom, the large window located inside the steam shower uses electrochromic glass (“smart” glass) which changes from clear to opaque at the push of a button. It is a simple, convenient, and totally functional solution in a bathroom.
The center of this bathroom is a freestanding tub identifying his and hers side and it is set in front of full height clear glass shower enclosure allowing the beauty of stone to continue uninterrupted onto the shower walls.
Photography: Craig Denis

Water room for two! With a double shower, double hinged glass door and free standing tub, this warm beige tiled water room is the hallmark of simple luxury. It also features a hidden niche, a hemlock ceiling and brushed nickle fixtures paired with a majestic view.
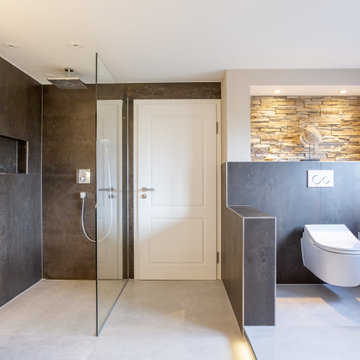
Aus einem sehr klassischen Badezimmer entstand ein Badezimmer mit Wellness-Charakter. Dunkles Holz kombiniert mit Metallfliesen, Mineraltapete, sandfarbenen Wänden und grauen Bodenfliesen verleihen dem Bad ein moderne, aber einladende Ausstrahlung. Die freistehende Badewanne und der großzügige Waschtisch mit zwei Becken geben dem Raum das gewisse Etwas.

Nestled within an established west-end enclave, this transformation is both contemporary yet traditional—in keeping with the surrounding neighbourhood's aesthetic. A family home is refreshed with a spacious master suite, large, bright kitchen suitable for both casual gatherings and entertaining, and a sizeable rear addition. The kitchen's crisp, clean palette is the perfect neutral foil for the handmade backsplash, and generous floor-to-ceiling windows provide a vista to the lush green yard and onto the Humber ravine. The rear 2-storey addition is blended seamlessly with the existing home, revealing a new master suite bedroom and sleek ensuite with bold blue tiling. Two additional additional bedrooms were refreshed to update juvenile kids' rooms to more mature finishes and furniture—appropriate for young adults.
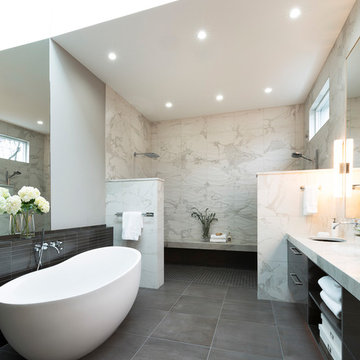
weymarnphoto.com
Expansive modern ensuite bathroom in Denver with flat-panel cabinets, brown cabinets, a freestanding bath, a double shower, white tiles, ceramic tiles, grey walls, ceramic flooring, a submerged sink, engineered stone worktops, grey floors, an open shower and white worktops.
Expansive modern ensuite bathroom in Denver with flat-panel cabinets, brown cabinets, a freestanding bath, a double shower, white tiles, ceramic tiles, grey walls, ceramic flooring, a submerged sink, engineered stone worktops, grey floors, an open shower and white worktops.

We removed the long wall of mirrors and moved the tub into the empty space at the left end of the vanity. We replaced the carpet with a beautiful and durable Luxury Vinyl Plank. We simply refaced the double vanity with a shaker style.
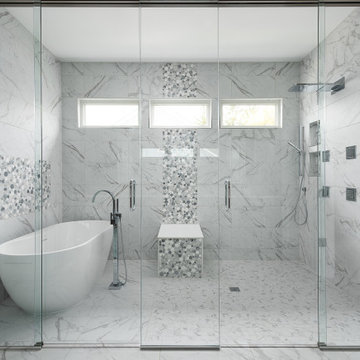
Large master bath wet area; includes shower, tub and a bench. Mosaic accents and shelves.
This is an example of an expansive traditional ensuite wet room bathroom in Chicago with shaker cabinets, brown cabinets, a freestanding bath, white tiles, grey walls, marble flooring, a submerged sink, multi-coloured floors, a sliding door, white worktops, a shower bench, double sinks and a built in vanity unit.
This is an example of an expansive traditional ensuite wet room bathroom in Chicago with shaker cabinets, brown cabinets, a freestanding bath, white tiles, grey walls, marble flooring, a submerged sink, multi-coloured floors, a sliding door, white worktops, a shower bench, double sinks and a built in vanity unit.
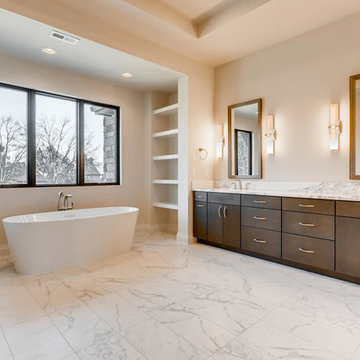
Photo of an expansive contemporary ensuite bathroom in Denver with flat-panel cabinets, brown cabinets, a freestanding bath, an alcove shower, beige walls, marble flooring, a submerged sink, granite worktops, white floors and white worktops.

Photo of an expansive classic ensuite bathroom in Milwaukee with shaker cabinets, brown cabinets, quartz worktops, white worktops, double sinks, a built in vanity unit, a claw-foot bath, a built-in shower, beige tiles, ceramic tiles, white walls, wood-effect flooring, a built-in sink, brown floors, a hinged door, a shower bench, exposed beams and tongue and groove walls.
Expansive Bathroom with Brown Cabinets Ideas and Designs
3

 Shelves and shelving units, like ladder shelves, will give you extra space without taking up too much floor space. Also look for wire, wicker or fabric baskets, large and small, to store items under or next to the sink, or even on the wall.
Shelves and shelving units, like ladder shelves, will give you extra space without taking up too much floor space. Also look for wire, wicker or fabric baskets, large and small, to store items under or next to the sink, or even on the wall.  The sink, the mirror, shower and/or bath are the places where you might want the clearest and strongest light. You can use these if you want it to be bright and clear. Otherwise, you might want to look at some soft, ambient lighting in the form of chandeliers, short pendants or wall lamps. You could use accent lighting around your bath in the form to create a tranquil, spa feel, as well.
The sink, the mirror, shower and/or bath are the places where you might want the clearest and strongest light. You can use these if you want it to be bright and clear. Otherwise, you might want to look at some soft, ambient lighting in the form of chandeliers, short pendants or wall lamps. You could use accent lighting around your bath in the form to create a tranquil, spa feel, as well. 