Expansive Bathroom with Ceramic Flooring Ideas and Designs
Refine by:
Budget
Sort by:Popular Today
221 - 240 of 2,981 photos
Item 1 of 3
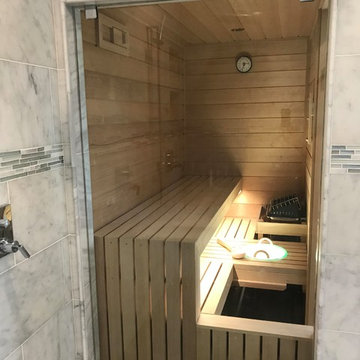
New bathroom addition, including new walk in shower, free standing tub and a sauna.
Expansive modern ensuite bathroom in Los Angeles with a freestanding bath, a double shower, a two-piece toilet, white tiles, ceramic tiles, white walls, ceramic flooring, a vessel sink, grey floors and an open shower.
Expansive modern ensuite bathroom in Los Angeles with a freestanding bath, a double shower, a two-piece toilet, white tiles, ceramic tiles, white walls, ceramic flooring, a vessel sink, grey floors and an open shower.
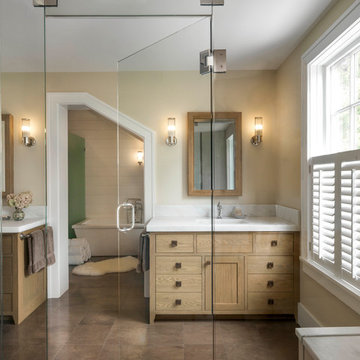
Photography by Susan Teare • www.susanteare.com
Architect: Haynes & Garthwaite
Redmond Interior Design
Design ideas for an expansive ensuite wet room bathroom in Burlington with flat-panel cabinets, medium wood cabinets, a freestanding bath, beige walls, ceramic flooring, a submerged sink, marble worktops, brown floors and a hinged door.
Design ideas for an expansive ensuite wet room bathroom in Burlington with flat-panel cabinets, medium wood cabinets, a freestanding bath, beige walls, ceramic flooring, a submerged sink, marble worktops, brown floors and a hinged door.
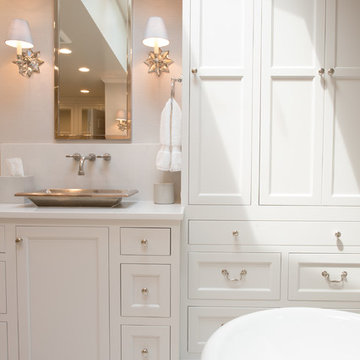
These clients win the award for ‘Most Jarrett Design Projects in One Home’! We consider ourselves extremely fortunate to have been able to work with these kind folks so consistently over the years.
The most recent project features their master bath, a room they have been wanting to tackle for many years. We think it was well worth the wait! It started off as an outdated space with an enormous platform tub open to the bedroom featuring a large round column. The open concept was inspired by island homes long ago, but it was time for some privacy. The water closet, shower and linen closet served the clients well, but the tub and vanities had to be updated with storage improvements desired. The clients also wanted to add organized spaces for clothing, shoes and handbags. Swapping the large tub for a dainty freestanding tub centered on the new window, cleared space for gorgeous his and hers vanities and armoires flanking the tub. The area where the old double vanity existed was transformed into personalized storage closets boasting beautiful custom mirrored doors. The bathroom floors and shower surround were replaced with classic white and grey materials. Handmade vessel sinks and faucets add a rich touch. Soft brass wire doors are the highlight of a freestanding custom armoire created to house handbags adding more convenient storage and beauty to the bedroom. Star sconces, bell jar fixture, wallpaper and window treatments selected by the homeowner with the help of the talented Lisa Abdalla Interiors provide the finishing traditional touches for this sanctuary.
Jacqueline Powell Photography
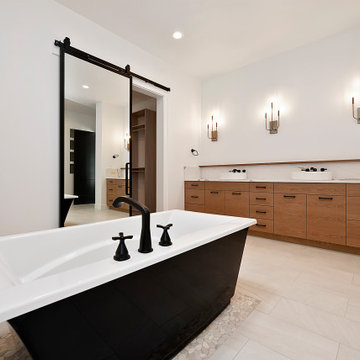
Design ideas for an expansive contemporary ensuite bathroom in Boise with flat-panel cabinets, light wood cabinets, a freestanding bath, a walk-in shower, a two-piece toilet, grey tiles, white walls, ceramic flooring, a vessel sink, engineered stone worktops, beige floors, an open shower, white worktops, an enclosed toilet, a single sink and a floating vanity unit.
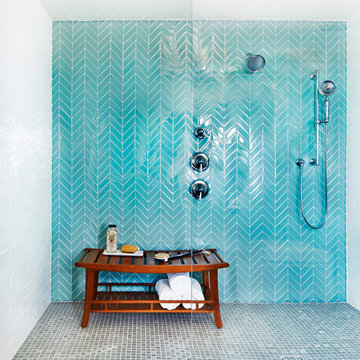
Expansive beach style ensuite bathroom in New York with grey cabinets, an alcove shower, blue tiles, mosaic tiles, ceramic flooring, grey floors and a hinged door.
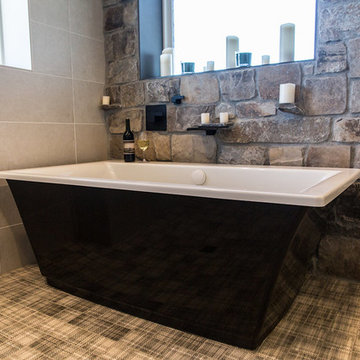
Inspiration for an expansive traditional ensuite wet room bathroom in Other with shaker cabinets, grey cabinets, a freestanding bath, a two-piece toilet, multi-coloured tiles, glass tiles, multi-coloured walls, ceramic flooring, a built-in sink, engineered stone worktops, multi-coloured floors, a hinged door and white worktops.
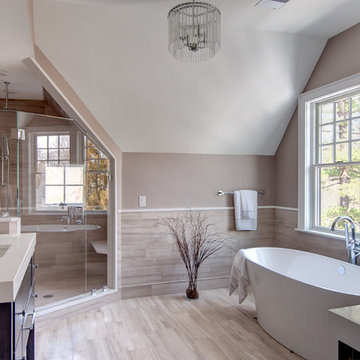
This elegant and sophisticated stone and shingle home is tailored for modern living. Custom designed by a highly respected developer, buyers will delight in the bright and beautiful transitional aesthetic. The welcoming foyer is accented with a statement lighting fixture that highlights the beautiful herringbone wood floor. The stunning gourmet kitchen includes everything on the chef's wish list including a butler's pantry and a decorative breakfast island. The family room, awash with oversized windows overlooks the bluestone patio and masonry fire pit exemplifying the ease of indoor and outdoor living. Upon entering the master suite with its sitting room and fireplace, you feel a zen experience. The ultimate lower level is a show stopper for entertaining with a glass-enclosed wine cellar, room for exercise, media or play and sixth bedroom suite. Nestled in the gorgeous Wellesley Farms neighborhood, conveniently located near the commuter train to Boston and town amenities.
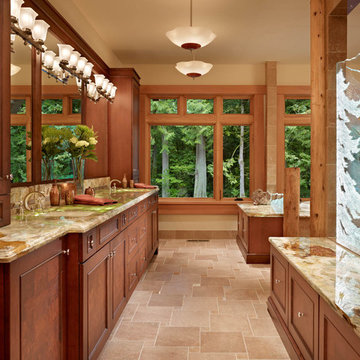
Inspiration for an expansive rustic ensuite bathroom in Seattle with raised-panel cabinets, dark wood cabinets, a built-in bath, a corner shower, beige tiles, ceramic tiles, beige walls, ceramic flooring, a built-in sink and quartz worktops.

From this angle, you can see the vaulted ceiling with hanging light. This bathroom fixture matches the kitchen pendants.
On the left is a wheelchair accessible roll-under vanity.
Luxury one story home by design build custom home builder Stanton Homes.
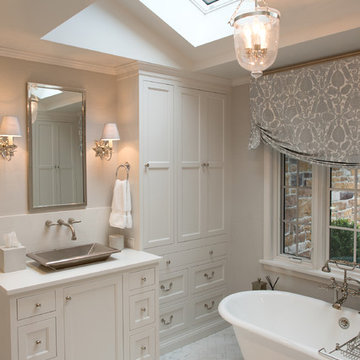
These clients win the award for ‘Most Jarrett Design Projects in One Home’! We consider ourselves extremely fortunate to have been able to work with these kind folks so consistently over the years.
The most recent project features their master bath, a room they have been wanting to tackle for many years. We think it was well worth the wait! It started off as an outdated space with an enormous platform tub open to the bedroom featuring a large round column. The open concept was inspired by island homes long ago, but it was time for some privacy. The water closet, shower and linen closet served the clients well, but the tub and vanities had to be updated with storage improvements desired. The clients also wanted to add organized spaces for clothing, shoes and handbags. Swapping the large tub for a dainty freestanding tub centered on the new window, cleared space for gorgeous his and hers vanities and armoires flanking the tub. The area where the old double vanity existed was transformed into personalized storage closets boasting beautiful custom mirrored doors. The bathroom floors and shower surround were replaced with classic white and grey materials. Handmade vessel sinks and faucets add a rich touch. Soft brass wire doors are the highlight of a freestanding custom armoire created to house handbags adding more convenient storage and beauty to the bedroom. Star sconces, bell jar fixture, wallpaper and window treatments selected by the homeowner with the help of the talented Lisa Abdalla Interiors provide the finishing traditional touches for this sanctuary.
Jacqueline Powell Photography
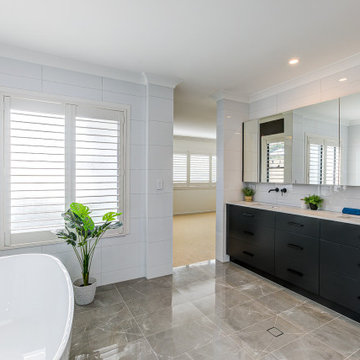
An incredibly functional space and tranquil personal retreat, all in one
This masterfully designed bathroom allows its owners to step into a realm of exquisite luxury, complete with subtle minimalist fixtures, clean lines and a gorgeous, relaxing colour palette. This transformation included the installation of a sleek, curved bathtub, indulgent walk-in shower and sprawling bespoke double vanity with mirrored cabinets. The bold allure of black tapware and accessories adds an element of boldness to enhance the overall aesthetic. A combination of large tiles underfoot and the warming rays of natural sunlight through large windows help to create a space that looks and feels incredibly vast, especially for a master bathroom
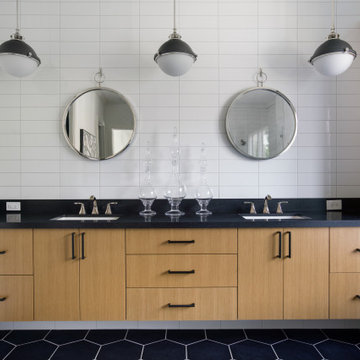
This is an example of an expansive classic ensuite bathroom in Houston with flat-panel cabinets, brown cabinets, a built-in shower, white tiles, metro tiles, white walls, ceramic flooring, a submerged sink, engineered stone worktops, black floors, a hinged door, black worktops, double sinks and a floating vanity unit.
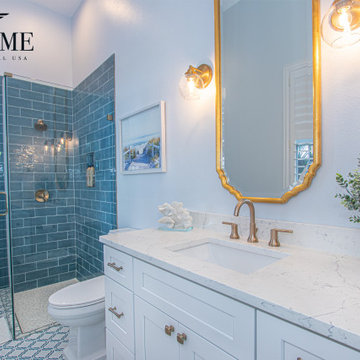
This is an example of an expansive traditional ensuite bathroom in Tampa with shaker cabinets, white cabinets, a freestanding bath, a double shower, a one-piece toilet, white tiles, ceramic tiles, white walls, ceramic flooring, a submerged sink, engineered stone worktops, white floors, an open shower, white worktops, a wall niche, a single sink, a built in vanity unit and a vaulted ceiling.
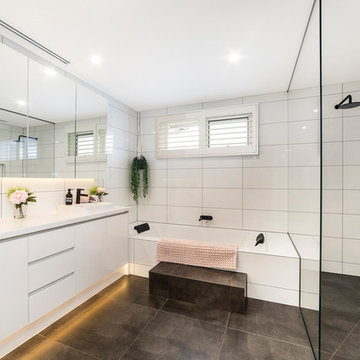
Design ideas for an expansive contemporary ensuite bathroom in Melbourne with flat-panel cabinets, white cabinets, a built-in bath, a walk-in shower, white tiles, ceramic tiles, ceramic flooring, grey floors, an open shower, white worktops and a vessel sink.

Carlos Yagüe para MASFOTOGENICA FOTOGRAFÍA
Design ideas for an expansive contemporary ensuite bathroom in Malaga with black cabinets, a built-in shower, black tiles, ceramic tiles, black walls, ceramic flooring, a vessel sink, a hot tub, wooden worktops, black floors, black worktops and flat-panel cabinets.
Design ideas for an expansive contemporary ensuite bathroom in Malaga with black cabinets, a built-in shower, black tiles, ceramic tiles, black walls, ceramic flooring, a vessel sink, a hot tub, wooden worktops, black floors, black worktops and flat-panel cabinets.
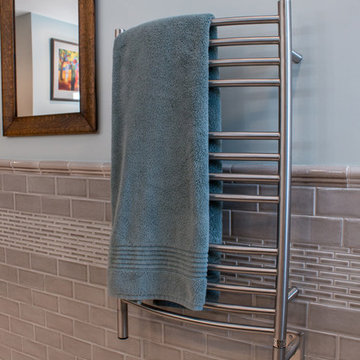
Our clients in Evergreen Country Club in Elkhorn, Wis. were ready for an upgraded bathroom when they reached out to us. They loved the large shower but wanted a more modern look with tile and a few upgrades that reminded them of their travels in Europe, like a towel warmer. This bathroom was originally designed for wheelchair accessibility and the current homeowner kept some of those features like a 36″ wide opening to the shower and shower floor that is level with the bathroom flooring. We also installed grab bars in the shower and near the toilet to assist them as they age comfortably in their home. Our clients couldn’t be more thrilled with this project and their new master bathroom retreat.
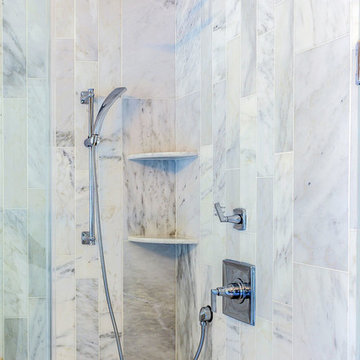
Michael Bowman
Inspiration for an expansive contemporary ensuite bathroom in Bridgeport with flat-panel cabinets, white cabinets, a freestanding bath, a corner shower, a two-piece toilet, white tiles, grey walls, ceramic flooring, a pedestal sink, white floors and a hinged door.
Inspiration for an expansive contemporary ensuite bathroom in Bridgeport with flat-panel cabinets, white cabinets, a freestanding bath, a corner shower, a two-piece toilet, white tiles, grey walls, ceramic flooring, a pedestal sink, white floors and a hinged door.
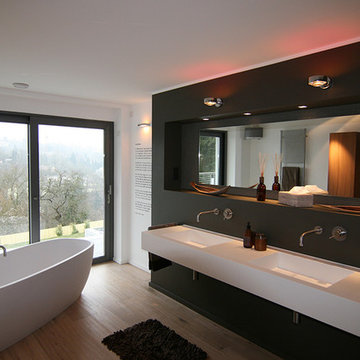
Als dekoratives Element und Funktionsraum für die Unterputzteile der Wandarmaturen, ist die in dunkelgrau gehaltene Vorwand zentrales Raumelement. Die Rückwand der Aussparung ist mit Mosaik verkleidet und rahmt den kombinierten Spiegel ein. Eingebaute Deckenspots sowie zwei Wandleuchten über den beiden Waschplätzen setzen die Waschtischanlage zusätzlich in Szene.
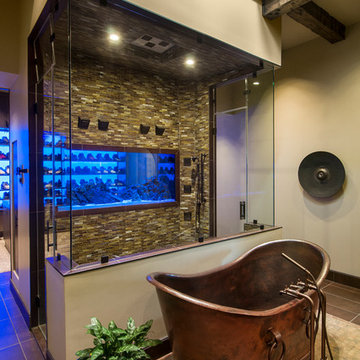
Mark Boislcair
Design ideas for an expansive rustic ensuite bathroom in Phoenix with an integrated sink, a freestanding bath, a double shower, a one-piece toilet, brown tiles, glass tiles, beige walls and ceramic flooring.
Design ideas for an expansive rustic ensuite bathroom in Phoenix with an integrated sink, a freestanding bath, a double shower, a one-piece toilet, brown tiles, glass tiles, beige walls and ceramic flooring.
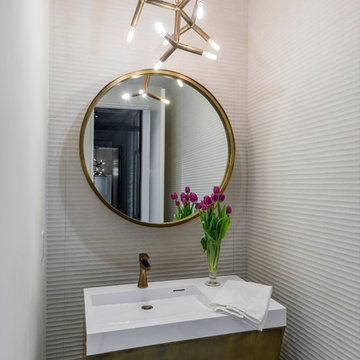
Photo by Wade Griffith
Inspiration for an expansive contemporary shower room bathroom in Dallas with flat-panel cabinets, a freestanding bath, a corner shower, white tiles, stone slabs, white walls and ceramic flooring.
Inspiration for an expansive contemporary shower room bathroom in Dallas with flat-panel cabinets, a freestanding bath, a corner shower, white tiles, stone slabs, white walls and ceramic flooring.
Expansive Bathroom with Ceramic Flooring Ideas and Designs
12

 Shelves and shelving units, like ladder shelves, will give you extra space without taking up too much floor space. Also look for wire, wicker or fabric baskets, large and small, to store items under or next to the sink, or even on the wall.
Shelves and shelving units, like ladder shelves, will give you extra space without taking up too much floor space. Also look for wire, wicker or fabric baskets, large and small, to store items under or next to the sink, or even on the wall.  The sink, the mirror, shower and/or bath are the places where you might want the clearest and strongest light. You can use these if you want it to be bright and clear. Otherwise, you might want to look at some soft, ambient lighting in the form of chandeliers, short pendants or wall lamps. You could use accent lighting around your bath in the form to create a tranquil, spa feel, as well.
The sink, the mirror, shower and/or bath are the places where you might want the clearest and strongest light. You can use these if you want it to be bright and clear. Otherwise, you might want to look at some soft, ambient lighting in the form of chandeliers, short pendants or wall lamps. You could use accent lighting around your bath in the form to create a tranquil, spa feel, as well. 