Expansive Bathroom with Concrete Flooring Ideas and Designs
Refine by:
Budget
Sort by:Popular Today
101 - 120 of 221 photos
Item 1 of 3
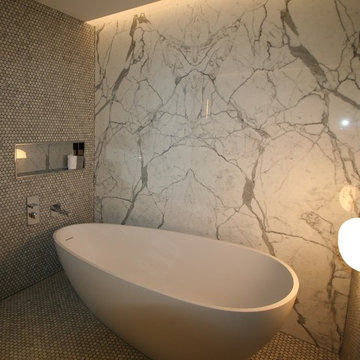
Master bathroom with Rifra free standing Corian tub, Gessi fixtures, Roll & Hill lighting and a stunning marble slab. In progress photo.
Photo of an expansive contemporary ensuite bathroom in Other with flat-panel cabinets, white cabinets, a freestanding bath, a built-in shower, stone slabs, white walls, concrete flooring, a wall-mounted sink, solid surface worktops and white tiles.
Photo of an expansive contemporary ensuite bathroom in Other with flat-panel cabinets, white cabinets, a freestanding bath, a built-in shower, stone slabs, white walls, concrete flooring, a wall-mounted sink, solid surface worktops and white tiles.
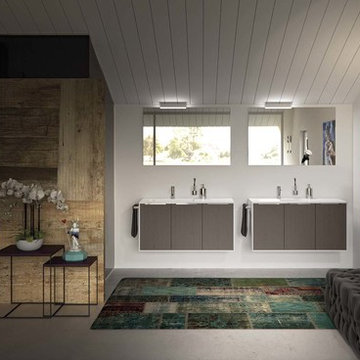
Bagno by Berloni
Design ideas for an expansive modern ensuite bathroom in Detroit with a wall-mounted sink, flat-panel cabinets, grey cabinets, white walls, a walk-in shower and concrete flooring.
Design ideas for an expansive modern ensuite bathroom in Detroit with a wall-mounted sink, flat-panel cabinets, grey cabinets, white walls, a walk-in shower and concrete flooring.
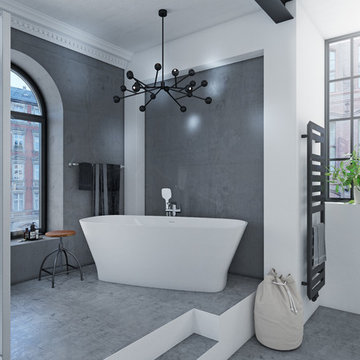
Freistehende Badewannen sind das Highlight einer jeden Badgestaltung. Hier eine Mineralguss-Badewanne mit passendem Wannen-Einhebelmischer. Der hohe Anspruch an das Design ist offensichtlich.
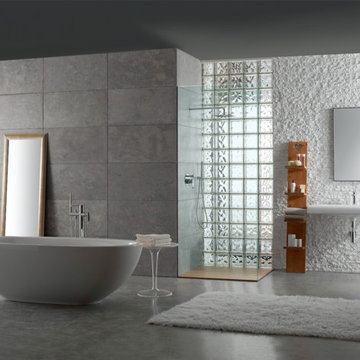
This is an example of an expansive contemporary ensuite bathroom in New York with open cabinets, dark wood cabinets, a freestanding bath, a walk-in shower, glass tiles, grey walls, concrete flooring, a wall-mounted sink, solid surface worktops, grey floors and an open shower.
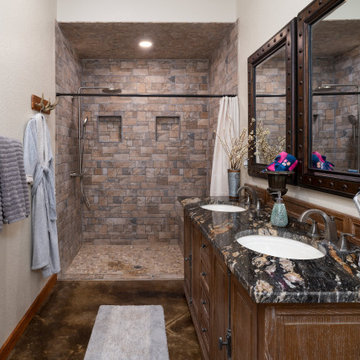
Inspiration for an expansive bathroom in Other with freestanding cabinets, brown cabinets, a walk-in shower, stone tiles, white walls, concrete flooring, a built-in sink, granite worktops, brown floors, an open shower, a shower bench, double sinks, a floating vanity unit and exposed beams.
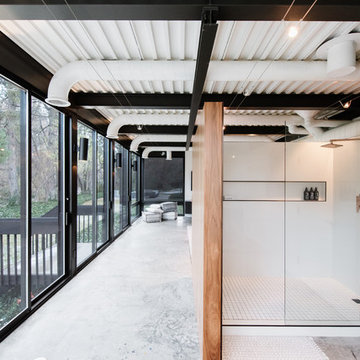
Photo of an expansive contemporary bathroom in Salt Lake City with a walk-in shower, white tiles, ceramic tiles, white walls and concrete flooring.
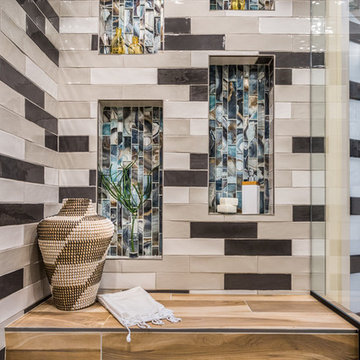
Seacoast RE Photography
Inspiration for an expansive retro ensuite bathroom in Manchester with light wood cabinets, an alcove shower, multi-coloured tiles, yellow walls, concrete flooring, a submerged sink, engineered stone worktops, white floors, a hinged door and beige worktops.
Inspiration for an expansive retro ensuite bathroom in Manchester with light wood cabinets, an alcove shower, multi-coloured tiles, yellow walls, concrete flooring, a submerged sink, engineered stone worktops, white floors, a hinged door and beige worktops.
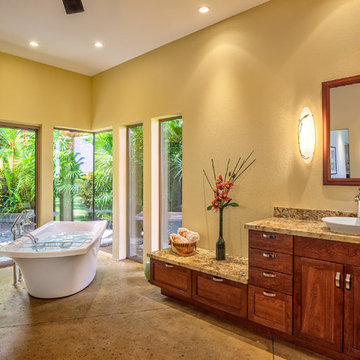
The modern free standing bathtub is strategically placed that looks out through the glass windows into a tropical garden setting that gives a sense of indoor outdoor living. Another essential feature of the master suite is the two over sized walk in closets complete with fabulous built in organizers.
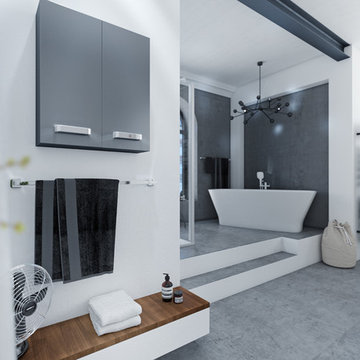
Eine große Lösung - Viel Raum für dies und das
Photo of an expansive urban shower room bathroom in Hanover with flat-panel cabinets, grey cabinets, a freestanding bath, a built-in shower, a bidet, white walls, a vessel sink, grey floors, a hinged door and concrete flooring.
Photo of an expansive urban shower room bathroom in Hanover with flat-panel cabinets, grey cabinets, a freestanding bath, a built-in shower, a bidet, white walls, a vessel sink, grey floors, a hinged door and concrete flooring.
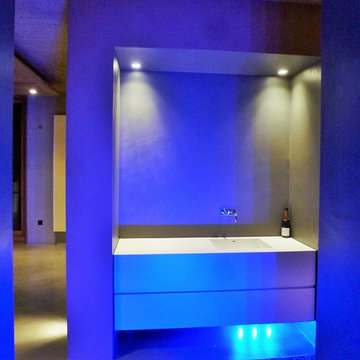
Das Bad hat eine schreinartige Waschtischnische, die - mit allem ausgestattet - nur das Allernötigste offenbart und sogar auf einen offenen Spiegel verzichtet. In der Seitenwand verbirgt sich ein Einbauschrank, dessen Türe in derselben Wandfarbe gestrichen ist wie die Nische. Der Spiegel wird nutzbar sobald die Türe offen steht. Bild: Matthias Burhenne, Thomas Sekula
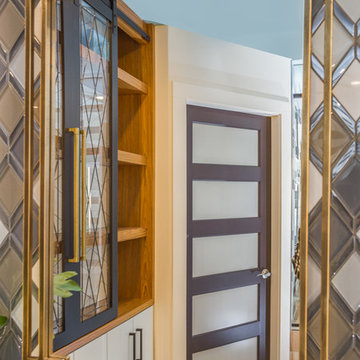
Seacoast RE Photography
Photo of an expansive midcentury ensuite bathroom in Manchester with light wood cabinets, an alcove shower, multi-coloured tiles, yellow walls, concrete flooring, a submerged sink, engineered stone worktops, white floors, a hinged door and beige worktops.
Photo of an expansive midcentury ensuite bathroom in Manchester with light wood cabinets, an alcove shower, multi-coloured tiles, yellow walls, concrete flooring, a submerged sink, engineered stone worktops, white floors, a hinged door and beige worktops.
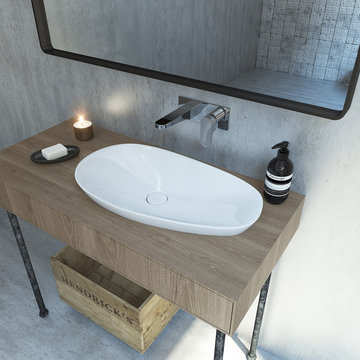
Caroma Contura Collection offers luxurious style and function, delivering a pure honest aesthetic to match a range of bathroom styles. Ideal for those seeking a signature look with design inginuity and lifespan, Contura sets a new benchmark for simple luxury in the bathroom.
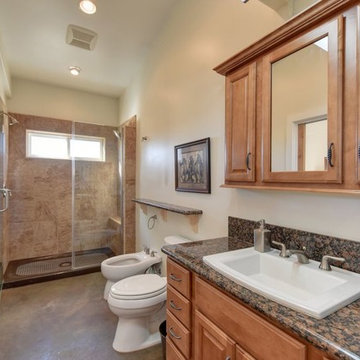
This covered riding arena in Shingle Springs, California houses a full horse arena, horse stalls and living quarters. The arena measures 60’ x 120’ (18 m x 36 m) and uses fully engineered clear-span steel trusses too support the roof. The ‘club’ addition measures 24’ x 120’ (7.3 m x 36 m) and provides viewing areas, horse stalls, wash bay(s) and additional storage. The owners of this structure also worked with their builder to incorporate living space into the building; a full kitchen, bathroom, bedroom and common living area are located within the club portion.
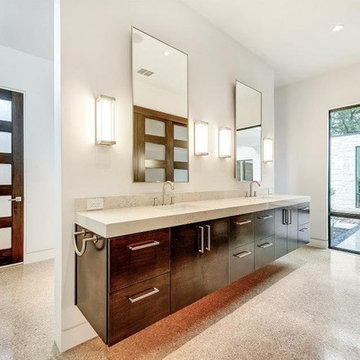
Quartz Countertops Dallas, Texas by Texas Counter Fitters
Expansive modern family bathroom in Dallas with a submerged sink, engineered stone worktops, a claw-foot bath, a built-in shower, cement tiles, beige walls and concrete flooring.
Expansive modern family bathroom in Dallas with a submerged sink, engineered stone worktops, a claw-foot bath, a built-in shower, cement tiles, beige walls and concrete flooring.
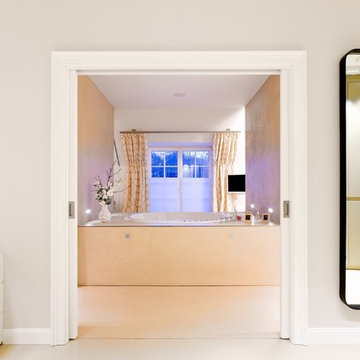
auernovum
Design ideas for an expansive contemporary ensuite bathroom in Other with flat-panel cabinets, beige cabinets, a hot tub, a built-in shower, beige tiles, stone tiles, beige walls, concrete flooring, a built-in sink and solid surface worktops.
Design ideas for an expansive contemporary ensuite bathroom in Other with flat-panel cabinets, beige cabinets, a hot tub, a built-in shower, beige tiles, stone tiles, beige walls, concrete flooring, a built-in sink and solid surface worktops.
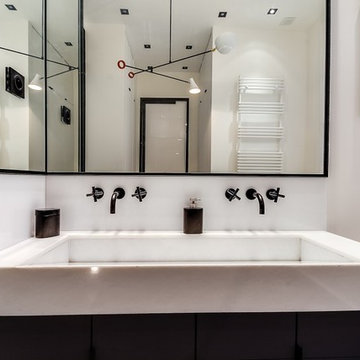
Meero
This is an example of an expansive contemporary ensuite bathroom in Paris with marble tiles, a built-in shower, white walls, concrete flooring, grey floors, a hinged door, beaded cabinets, black cabinets, a submerged bath, white tiles, a trough sink, marble worktops and white worktops.
This is an example of an expansive contemporary ensuite bathroom in Paris with marble tiles, a built-in shower, white walls, concrete flooring, grey floors, a hinged door, beaded cabinets, black cabinets, a submerged bath, white tiles, a trough sink, marble worktops and white worktops.
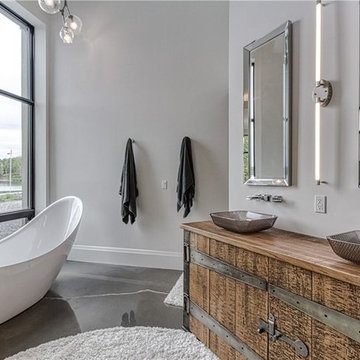
Expansive contemporary ensuite bathroom in Toronto with freestanding cabinets, distressed cabinets, a freestanding bath, a double shower, a one-piece toilet, grey tiles, porcelain tiles, white walls, concrete flooring, a vessel sink, wooden worktops, grey floors and an open shower.
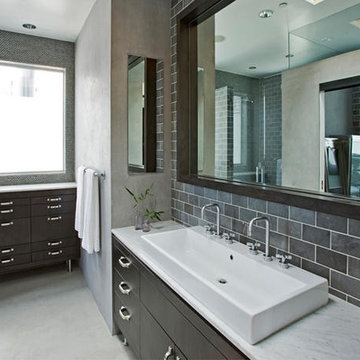
Design ideas for an expansive contemporary ensuite bathroom in Dallas with flat-panel cabinets, dark wood cabinets, an alcove shower, grey tiles, metro tiles, grey walls, concrete flooring, a vessel sink and marble worktops.
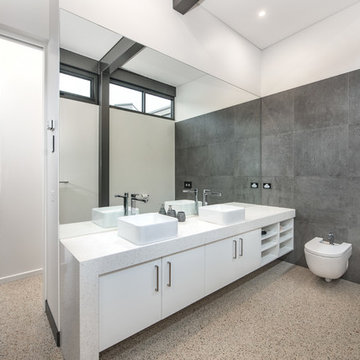
The distinctive design is reflective of the corner block position and the need for the prevailing views. A steel portal frame allowed the build to progress quickly once the excavations and slab was prepared. An important component was the large commercial windows and connection details were vital along with the fixings of the striking Corten cladding. Given the feature Porte Cochere, Entry Bridge, main deck and horizon pool, the external design was to feature exceptional timber work, stone and other natural materials to blend into the landscape. Internally, the first amongst many eye grabbing features is the polished concrete floor. This then moves through to magnificent open kitchen with its sleek design utilising space and allowing for functionality. Floor to ceiling double glazed windows along with clerestory highlight glazing accentuates the openness via outstanding natural light. Appointments to ensuite, bathrooms and powder rooms mean that expansive bedrooms are serviced to the highest quality. The integration of all these features means that from all areas of the home, the exceptional outdoor locales are experienced on every level
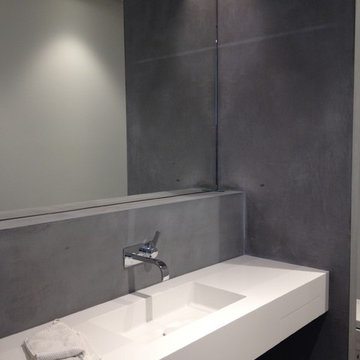
Das Waschbecken aus Mineralswerkstoff, ähnlich Corean, kann in jeder Größe und Ausführung gefertigt werden - sei es z.B. rund, oval oder kubisch. Schubladen oder Schränke lassen sich direkt integrieren, somit erscheint alles "aus einem Guss"
In Kombination mit dem Betonspachtel ergibt sich eine sehr reduzierte, kühle Opik.
Expansive Bathroom with Concrete Flooring Ideas and Designs
6

 Shelves and shelving units, like ladder shelves, will give you extra space without taking up too much floor space. Also look for wire, wicker or fabric baskets, large and small, to store items under or next to the sink, or even on the wall.
Shelves and shelving units, like ladder shelves, will give you extra space without taking up too much floor space. Also look for wire, wicker or fabric baskets, large and small, to store items under or next to the sink, or even on the wall.  The sink, the mirror, shower and/or bath are the places where you might want the clearest and strongest light. You can use these if you want it to be bright and clear. Otherwise, you might want to look at some soft, ambient lighting in the form of chandeliers, short pendants or wall lamps. You could use accent lighting around your bath in the form to create a tranquil, spa feel, as well.
The sink, the mirror, shower and/or bath are the places where you might want the clearest and strongest light. You can use these if you want it to be bright and clear. Otherwise, you might want to look at some soft, ambient lighting in the form of chandeliers, short pendants or wall lamps. You could use accent lighting around your bath in the form to create a tranquil, spa feel, as well. 