Expansive Bathroom with Concrete Worktops Ideas and Designs
Refine by:
Budget
Sort by:Popular Today
61 - 80 of 156 photos
Item 1 of 3
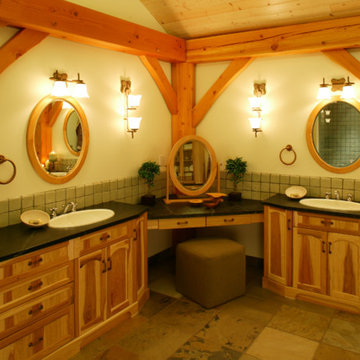
World-class elegance and rural warmth and charm merge in this classic European-style timber framed home. Grand staircases of custom-milled, clear edge grain Douglas Fir ascend to the second floor from the great room and the master bedroom. The kiln-dried Douglas Fir theme flows through the home including custom-detailed solid interior doors, garage doors and window and door frames. The stunning great-room fireplace of imported solid stone blends visual impact with natural warmth and comfort. The exterior weathers the elements with attractive clear-cedar siding and a durable, solid copper standing-seam roof. A state of the art geothermal heating system delivers efficient, environmentally-friendly heating and cooling.
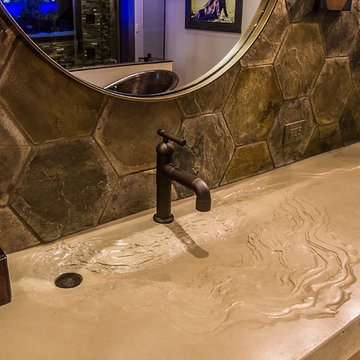
This custom integral sink is called "erosion"
Photo of an expansive rustic ensuite bathroom in Phoenix with distressed cabinets, brown tiles and concrete worktops.
Photo of an expansive rustic ensuite bathroom in Phoenix with distressed cabinets, brown tiles and concrete worktops.
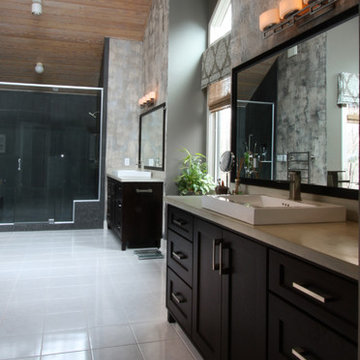
Expansive modern ensuite bathroom in Richmond with a vessel sink, recessed-panel cabinets, dark wood cabinets, concrete worktops, an alcove bath, a double shower, a one-piece toilet, black tiles, stone tiles, brown walls and ceramic flooring.
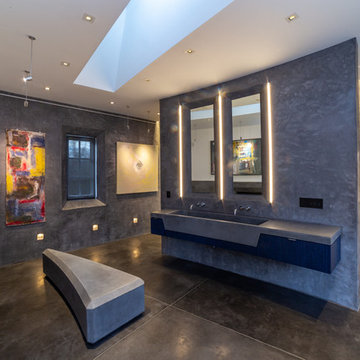
David Nunez
This is an example of an expansive modern ensuite bathroom in New York with a walk-in shower, a wall mounted toilet, grey walls, concrete flooring, a wall-mounted sink, concrete worktops, grey floors, an open shower and grey worktops.
This is an example of an expansive modern ensuite bathroom in New York with a walk-in shower, a wall mounted toilet, grey walls, concrete flooring, a wall-mounted sink, concrete worktops, grey floors, an open shower and grey worktops.
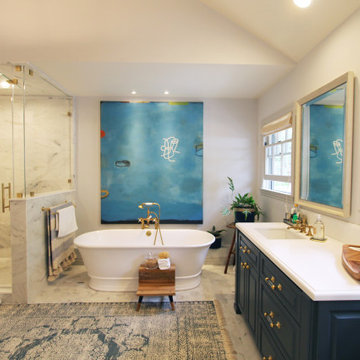
Inspiration for an expansive traditional ensuite bathroom in Los Angeles with raised-panel cabinets, blue cabinets, a freestanding bath, an alcove shower, a two-piece toilet, white tiles, porcelain tiles, white walls, marble flooring, a submerged sink, concrete worktops, white floors, a hinged door, grey worktops, a wall niche, a single sink, a built in vanity unit, a vaulted ceiling and tongue and groove walls.
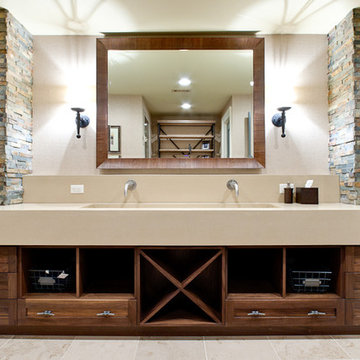
Boys' pool bath
photographer - www.venvisio.com
Photo of an expansive classic family bathroom in Atlanta with a trough sink, open cabinets, medium wood cabinets, concrete worktops, a corner shower, a one-piece toilet, beige tiles, brown walls and travertine flooring.
Photo of an expansive classic family bathroom in Atlanta with a trough sink, open cabinets, medium wood cabinets, concrete worktops, a corner shower, a one-piece toilet, beige tiles, brown walls and travertine flooring.
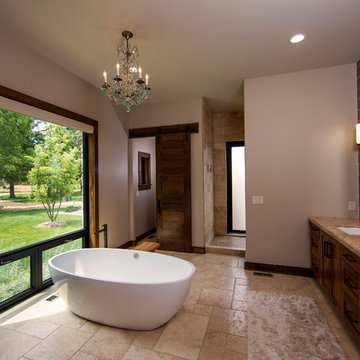
© Randy Tobias Photography. All rights reserved.
Inspiration for an expansive rustic ensuite bathroom in Wichita with shaker cabinets, dark wood cabinets, a freestanding bath, a walk-in shower, grey tiles, glass tiles, beige walls, limestone flooring, a submerged sink, concrete worktops, beige floors and an open shower.
Inspiration for an expansive rustic ensuite bathroom in Wichita with shaker cabinets, dark wood cabinets, a freestanding bath, a walk-in shower, grey tiles, glass tiles, beige walls, limestone flooring, a submerged sink, concrete worktops, beige floors and an open shower.
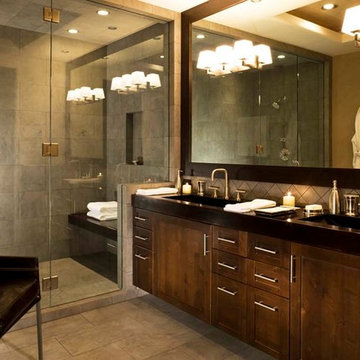
David O. Marlow
Inspiration for an expansive traditional shower room bathroom in Denver with dark wood cabinets, a double shower, a wall mounted toilet, grey tiles, porcelain tiles, multi-coloured walls, porcelain flooring, an integrated sink and concrete worktops.
Inspiration for an expansive traditional shower room bathroom in Denver with dark wood cabinets, a double shower, a wall mounted toilet, grey tiles, porcelain tiles, multi-coloured walls, porcelain flooring, an integrated sink and concrete worktops.
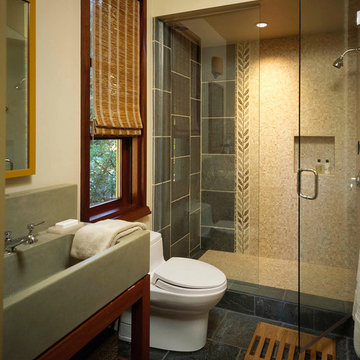
Expansive traditional ensuite bathroom in San Francisco with an alcove shower, a one-piece toilet, multi-coloured tiles, mosaic tiles, yellow walls, slate flooring, an integrated sink and concrete worktops.
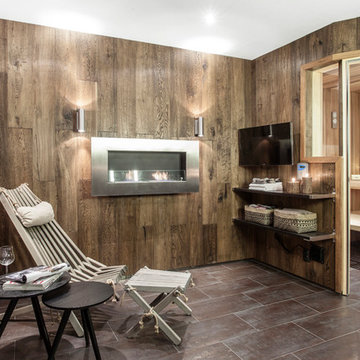
Anders Bergstedt
Expansive contemporary ensuite bathroom in Gothenburg with open cabinets, a walk-in shower, grey tiles, grey walls, a vessel sink, concrete worktops, brown floors and an open shower.
Expansive contemporary ensuite bathroom in Gothenburg with open cabinets, a walk-in shower, grey tiles, grey walls, a vessel sink, concrete worktops, brown floors and an open shower.
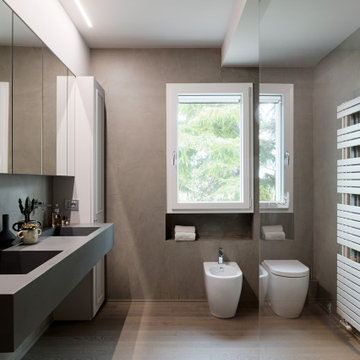
Il bagno principale è stato pensato per unire grande leggerezza e respiro alla funzionalità e capienza, infatti la zona del lavabo nasconde dietro alle ante bugnate due armadiature contenitive, così come la zona degli specchi, lasciando invece libero il monolite in resina realizzato artigianalmente che contiene i due lavabi.
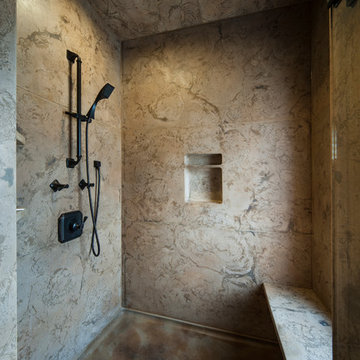
Concrete Shower walls that is natural finish with a double inlay shampoo box, a bench seat and a concrete pan with a hand chiseled front outside edge.
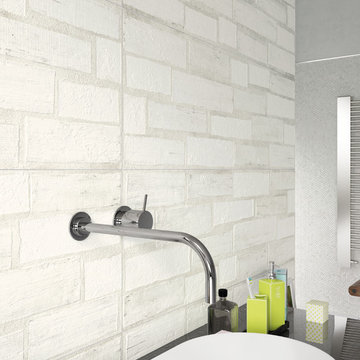
In this project, we feature the stunning, unmatched beauty of Emser Tile. Emser Tile's innovative portfolio of porcelain, ceramic, natural stone, and decorative glass and mosaic products is designed to meet a wide range of aesthetic, performance, and budget requirements. Here at Carpets N More, we strive to deliver the best and that includes Emser Tile. Once you find your inspiration, be sure to visit us at https://www.carpetsnmore.com/ for more information.
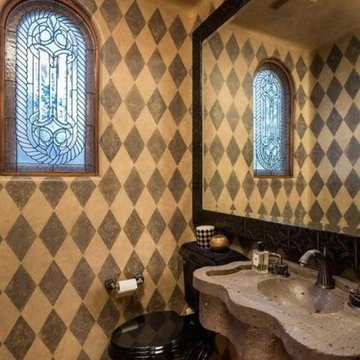
Custom Luxury Bathrooms by Fratantoni Interior Designers!!
Follow us on Pinterest, Twitter, Instagram and Facebook for more inspiring photos!!
Design ideas for an expansive classic shower room bathroom in Phoenix with open cabinets, grey cabinets, a two-piece toilet, beige tiles, mosaic tiles, beige walls, travertine flooring, a vessel sink and concrete worktops.
Design ideas for an expansive classic shower room bathroom in Phoenix with open cabinets, grey cabinets, a two-piece toilet, beige tiles, mosaic tiles, beige walls, travertine flooring, a vessel sink and concrete worktops.
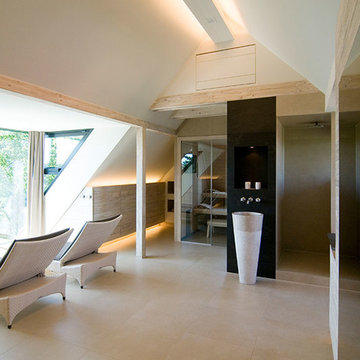
Blick zur Sauna
Ein ungenutzter alter Dachboden wurde aus dem Dornröschenschlaf erweckt und zu einem luxuriösen Wellness-Bereich umgebaut. Die Ausstattung beinhaltet eine Sauna, Erlebnisdusche, einen Trinkbrunnen sowie eine Miniküche und einen Sitzbereich mit Kamin. Eine neu gesetzte Panoramagaube gibt den Blick auf das Elbtal frei und bringt Licht und Natur in den Raum. Die sensibel ausgewählte Materialien und fein abgestimmte Details verbinden sich perfekt mit der Dachform und unterstreichen das hochwertige Ambiente.
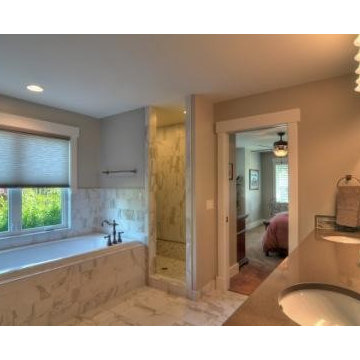
Master Bathroom with tile throughout, separate tub and shower enclosure, concrete counter tops with his and hers undermount sinks.
Design ideas for an expansive classic ensuite bathroom in Seattle with a submerged sink, flat-panel cabinets, dark wood cabinets, concrete worktops, a built-in bath, an alcove shower, a one-piece toilet, white tiles, stone tiles, beige walls and marble flooring.
Design ideas for an expansive classic ensuite bathroom in Seattle with a submerged sink, flat-panel cabinets, dark wood cabinets, concrete worktops, a built-in bath, an alcove shower, a one-piece toilet, white tiles, stone tiles, beige walls and marble flooring.
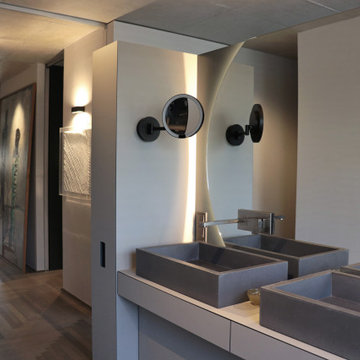
Das Masterbad wird durch ein designtes Raumtrennermöbel vom Schlafbereich getrennt. Auf der Badseite ist der Raumtrenner als Waschtischunterbau mit Schüben gestattet, die Beton-Aufsatzbecken sind auf den Unterbau aufgesetzt. Die Wandarmaturen sind in den großen runden Spiegel integriert.
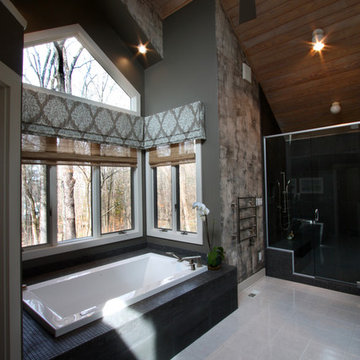
Expansive modern ensuite bathroom in Richmond with a vessel sink, recessed-panel cabinets, dark wood cabinets, concrete worktops, an alcove bath, a double shower, a one-piece toilet, black tiles, stone tiles, brown walls and ceramic flooring.
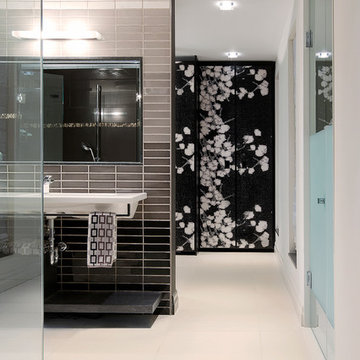
Nanne Springer Photography
Inspiration for an expansive contemporary ensuite bathroom in Toronto with a wall-mounted sink, flat-panel cabinets, dark wood cabinets, concrete worktops, a double shower, a wall mounted toilet, white walls and porcelain flooring.
Inspiration for an expansive contemporary ensuite bathroom in Toronto with a wall-mounted sink, flat-panel cabinets, dark wood cabinets, concrete worktops, a double shower, a wall mounted toilet, white walls and porcelain flooring.
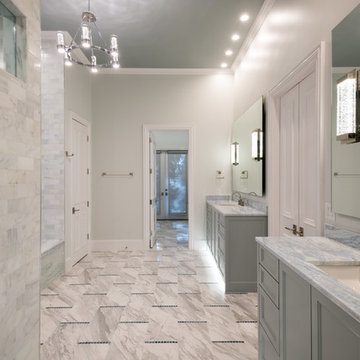
Michael Hunter Photography
Design ideas for an expansive traditional ensuite bathroom in Dallas with grey cabinets, an alcove bath, a double shower, grey tiles, concrete worktops, a hinged door, a one-piece toilet, porcelain tiles, grey walls, porcelain flooring, a submerged sink, white floors and shaker cabinets.
Design ideas for an expansive traditional ensuite bathroom in Dallas with grey cabinets, an alcove bath, a double shower, grey tiles, concrete worktops, a hinged door, a one-piece toilet, porcelain tiles, grey walls, porcelain flooring, a submerged sink, white floors and shaker cabinets.
Expansive Bathroom with Concrete Worktops Ideas and Designs
4

 Shelves and shelving units, like ladder shelves, will give you extra space without taking up too much floor space. Also look for wire, wicker or fabric baskets, large and small, to store items under or next to the sink, or even on the wall.
Shelves and shelving units, like ladder shelves, will give you extra space without taking up too much floor space. Also look for wire, wicker or fabric baskets, large and small, to store items under or next to the sink, or even on the wall.  The sink, the mirror, shower and/or bath are the places where you might want the clearest and strongest light. You can use these if you want it to be bright and clear. Otherwise, you might want to look at some soft, ambient lighting in the form of chandeliers, short pendants or wall lamps. You could use accent lighting around your bath in the form to create a tranquil, spa feel, as well.
The sink, the mirror, shower and/or bath are the places where you might want the clearest and strongest light. You can use these if you want it to be bright and clear. Otherwise, you might want to look at some soft, ambient lighting in the form of chandeliers, short pendants or wall lamps. You could use accent lighting around your bath in the form to create a tranquil, spa feel, as well. 