Expansive Bathroom with Exposed Beams Ideas and Designs
Refine by:
Budget
Sort by:Popular Today
1 - 20 of 136 photos
Item 1 of 3

This indoor/outdoor master bath was a pleasure to be a part of. This one of a kind bathroom brings in natural light from two areas of the room and balances this with modern touches. We used dark cabinetry and countertops to create symmetry with the white bathtub, furniture and accessories.

Design ideas for an expansive grey and teal ensuite bathroom in Chicago with flat-panel cabinets, beige cabinets, a freestanding bath, an alcove shower, a two-piece toilet, black and white tiles, ceramic tiles, beige walls, porcelain flooring, a submerged sink, engineered stone worktops, white floors, a hinged door, white worktops, double sinks, a built in vanity unit and exposed beams.

Inspiration for an expansive contemporary ensuite bathroom in Sydney with flat-panel cabinets, medium wood cabinets, a freestanding bath, a walk-in shower, green tiles, marble tiles, ceramic flooring, a vessel sink, marble worktops, grey floors, an open shower, green worktops, double sinks, a floating vanity unit and exposed beams.

master shower with cedar lined dry sauna
Photo of an expansive modern ensuite wet room bathroom in Other with shaker cabinets, a built in vanity unit, grey cabinets, quartz worktops, double sinks, white worktops, a freestanding bath, a two-piece toilet, grey tiles, ceramic tiles, white walls, porcelain flooring, a submerged sink, beige floors, a hinged door, a shower bench, exposed beams and panelled walls.
Photo of an expansive modern ensuite wet room bathroom in Other with shaker cabinets, a built in vanity unit, grey cabinets, quartz worktops, double sinks, white worktops, a freestanding bath, a two-piece toilet, grey tiles, ceramic tiles, white walls, porcelain flooring, a submerged sink, beige floors, a hinged door, a shower bench, exposed beams and panelled walls.

Inspiration for an expansive ensuite bathroom in Albuquerque with medium wood cabinets, an alcove bath, a one-piece toilet, multi-coloured tiles, white walls, wood-effect flooring, a pedestal sink, solid surface worktops, multi-coloured floors, black worktops, an enclosed toilet, double sinks, a built in vanity unit, exposed beams, an alcove shower, ceramic tiles, a hinged door and raised-panel cabinets.

A large, frameless walk-in shower with Ann Sacks tile a custom floating bench, double niches and rain shower head create a luxurious primary bathroom. Complete with a towel warmer and equally lavish tub, this contemporary bathroom provides a spa-like experience.
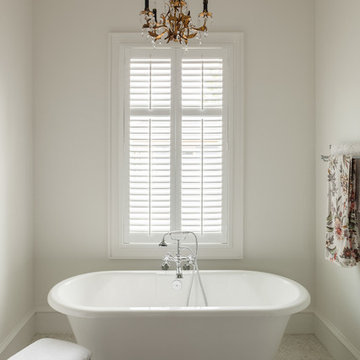
Benjamin Hill Photography
Design ideas for an expansive traditional ensuite bathroom in Houston with shaker cabinets, white cabinets, a freestanding bath, white walls, mosaic tile flooring, a submerged sink, marble worktops, white floors, grey worktops, double sinks, a built in vanity unit and exposed beams.
Design ideas for an expansive traditional ensuite bathroom in Houston with shaker cabinets, white cabinets, a freestanding bath, white walls, mosaic tile flooring, a submerged sink, marble worktops, white floors, grey worktops, double sinks, a built in vanity unit and exposed beams.
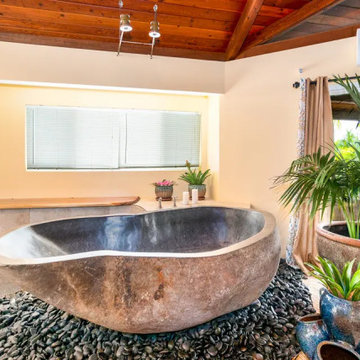
Expansive world-inspired ensuite bathroom in Hawaii with a freestanding bath and exposed beams.
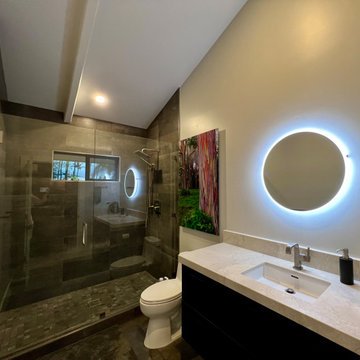
This dated home has been massively transformed with modern additions, finishes and fixtures. A full turn key every surface touched. Created a new floor plan of the existing interior of the main house. We exposed the T&G ceilings and captured the height in most areas. The exterior hardscape, windows- siding-roof all new materials. The main building was re-space planned to add a glass dining area wine bar and then also extended to bridge to another existing building to become the main suite with a huge bedroom, main bath and main closet with high ceilings. In addition to the three bedrooms and two bathrooms that were reconfigured. Surrounding the main suite building are new decks and a new elevated pool. These decks then also connected the entire much larger home to the existing - yet transformed pool cottage. The lower level contains 3 garage areas and storage rooms. The sunset views -spectacular of Molokini and West Maui mountains.

This is an example of an expansive classic ensuite bathroom in Milwaukee with shaker cabinets, brown cabinets, a claw-foot bath, a built-in shower, beige tiles, ceramic tiles, white walls, wood-effect flooring, a built-in sink, quartz worktops, brown floors, a hinged door, white worktops, a shower bench, double sinks, a built in vanity unit, exposed beams and tongue and groove walls.

Photo of an expansive farmhouse ensuite bathroom in Charleston with shaker cabinets, white cabinets, a freestanding bath, white tiles, metro tiles, white walls, light hardwood flooring, engineered stone worktops, beige floors, white worktops, double sinks, a floating vanity unit and exposed beams.

Peter Stasek Architekt
This is an example of an expansive contemporary ensuite bathroom in Other with flat-panel cabinets, brown cabinets, a built-in bath, a built-in shower, a wall mounted toilet, grey tiles, mosaic tiles, white walls, medium hardwood flooring, a wall-mounted sink, solid surface worktops, brown floors, an open shower, white worktops, a single sink, a floating vanity unit and exposed beams.
This is an example of an expansive contemporary ensuite bathroom in Other with flat-panel cabinets, brown cabinets, a built-in bath, a built-in shower, a wall mounted toilet, grey tiles, mosaic tiles, white walls, medium hardwood flooring, a wall-mounted sink, solid surface worktops, brown floors, an open shower, white worktops, a single sink, a floating vanity unit and exposed beams.
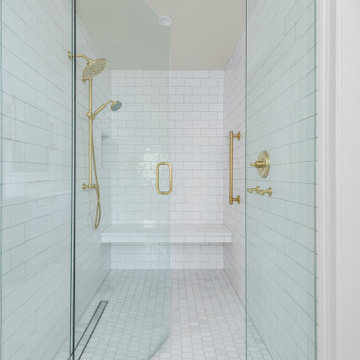
Our design team listened carefully to our clients' wish list. They had a vision of a cozy rustic mountain cabin type master suite retreat. The rustic beams and hardwood floors complement the neutral tones of the walls and trim. Walking into the new primary bathroom gives the same calmness with the colors and materials used in the design.

Double sinks, make-up vanity, a soaker tub, and a walk-in shower make this bathroom a mini spa to enjoy after a long day of skiing.
Expansive contemporary ensuite bathroom in Salt Lake City with flat-panel cabinets, medium wood cabinets, a built-in bath, a corner shower, a one-piece toilet, grey tiles, ceramic tiles, brown walls, ceramic flooring, a built-in sink, granite worktops, beige floors, a hinged door, brown worktops, a shower bench, double sinks, a built in vanity unit, exposed beams and wallpapered walls.
Expansive contemporary ensuite bathroom in Salt Lake City with flat-panel cabinets, medium wood cabinets, a built-in bath, a corner shower, a one-piece toilet, grey tiles, ceramic tiles, brown walls, ceramic flooring, a built-in sink, granite worktops, beige floors, a hinged door, brown worktops, a shower bench, double sinks, a built in vanity unit, exposed beams and wallpapered walls.

Expansive traditional ensuite bathroom in Milwaukee with shaker cabinets, brown cabinets, a claw-foot bath, a built-in shower, beige tiles, ceramic tiles, white walls, wood-effect flooring, a built-in sink, quartz worktops, brown floors, a hinged door, white worktops, a shower bench, double sinks, a built in vanity unit, exposed beams and tongue and groove walls.
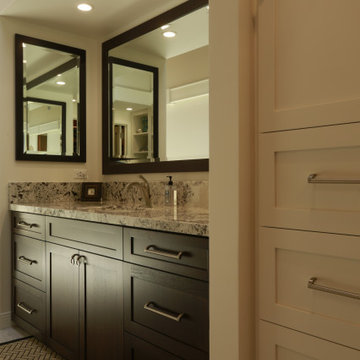
This is an example of an expansive traditional ensuite bathroom in Los Angeles with shaker cabinets, dark wood cabinets, a submerged bath, white walls, ceramic flooring, a submerged sink, granite worktops, grey floors, an open shower, beige worktops, a single sink, a built in vanity unit and exposed beams.

This is an example of an expansive grey and teal ensuite bathroom in Chicago with flat-panel cabinets, beige cabinets, a freestanding bath, an alcove shower, a two-piece toilet, black and white tiles, ceramic tiles, beige walls, porcelain flooring, a submerged sink, engineered stone worktops, white floors, a hinged door, white worktops, double sinks, a built in vanity unit and exposed beams.
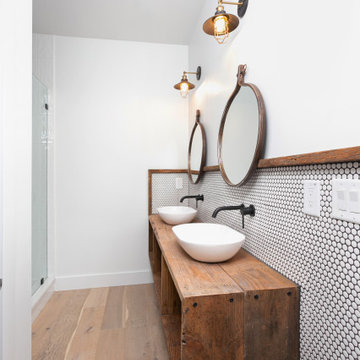
Design ideas for an expansive farmhouse shower room bathroom in Charleston with shaker cabinets, white cabinets, a walk-in shower, white tiles, pebble tiles, white walls, light hardwood flooring, wooden worktops, beige floors, brown worktops, double sinks, a floating vanity unit and exposed beams.

This indoor/outdoor master bath was a pleasure to be a part of. This one of a kind bathroom brings in natural light from two areas of the room and balances this with modern touches. We used dark cabinetry and countertops to create symmetry with the white bathtub, furniture and accessories.
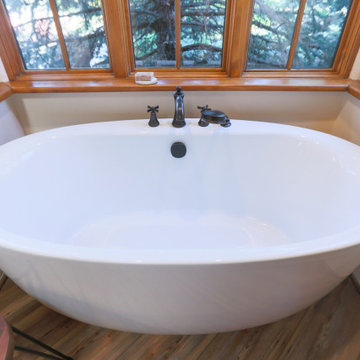
Design ideas for an expansive ensuite bathroom in Albuquerque with medium wood cabinets, an alcove bath, an alcove shower, a one-piece toilet, multi-coloured tiles, ceramic tiles, white walls, wood-effect flooring, a pedestal sink, solid surface worktops, multi-coloured floors, a hinged door, black worktops, an enclosed toilet, double sinks, a built in vanity unit, exposed beams and raised-panel cabinets.
Expansive Bathroom with Exposed Beams Ideas and Designs
1

 Shelves and shelving units, like ladder shelves, will give you extra space without taking up too much floor space. Also look for wire, wicker or fabric baskets, large and small, to store items under or next to the sink, or even on the wall.
Shelves and shelving units, like ladder shelves, will give you extra space without taking up too much floor space. Also look for wire, wicker or fabric baskets, large and small, to store items under or next to the sink, or even on the wall.  The sink, the mirror, shower and/or bath are the places where you might want the clearest and strongest light. You can use these if you want it to be bright and clear. Otherwise, you might want to look at some soft, ambient lighting in the form of chandeliers, short pendants or wall lamps. You could use accent lighting around your bath in the form to create a tranquil, spa feel, as well.
The sink, the mirror, shower and/or bath are the places where you might want the clearest and strongest light. You can use these if you want it to be bright and clear. Otherwise, you might want to look at some soft, ambient lighting in the form of chandeliers, short pendants or wall lamps. You could use accent lighting around your bath in the form to create a tranquil, spa feel, as well. 