Expansive Bathroom with Feature Lighting Ideas and Designs
Refine by:
Budget
Sort by:Popular Today
1 - 20 of 44 photos
Item 1 of 3

Felix Sanchez (www.felixsanchez.com)
Inspiration for an expansive traditional ensuite bathroom in Houston with a submerged sink, white cabinets, mosaic tiles, blue walls, dark hardwood flooring, beige tiles, grey tiles, marble worktops, brown floors, white worktops, recessed-panel cabinets, a claw-foot bath, feature lighting, double sinks and a built in vanity unit.
Inspiration for an expansive traditional ensuite bathroom in Houston with a submerged sink, white cabinets, mosaic tiles, blue walls, dark hardwood flooring, beige tiles, grey tiles, marble worktops, brown floors, white worktops, recessed-panel cabinets, a claw-foot bath, feature lighting, double sinks and a built in vanity unit.
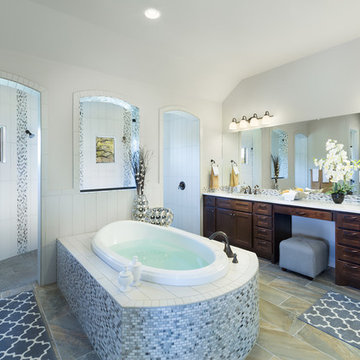
Apple Box Images
Photo of an expansive traditional ensuite bathroom in Austin with shaker cabinets, dark wood cabinets, a built-in bath, a walk-in shower, grey tiles, mosaic tiles, white walls, an open shower and feature lighting.
Photo of an expansive traditional ensuite bathroom in Austin with shaker cabinets, dark wood cabinets, a built-in bath, a walk-in shower, grey tiles, mosaic tiles, white walls, an open shower and feature lighting.

Design ideas for an expansive contemporary shower room bathroom in Moscow with flat-panel cabinets, dark wood cabinets, a freestanding bath, a built-in shower, a wall mounted toilet, white tiles, porcelain tiles, white walls, porcelain flooring, a submerged sink, engineered stone worktops, white floors, an open shower, grey worktops, feature lighting, double sinks, a floating vanity unit, a drop ceiling and panelled walls.
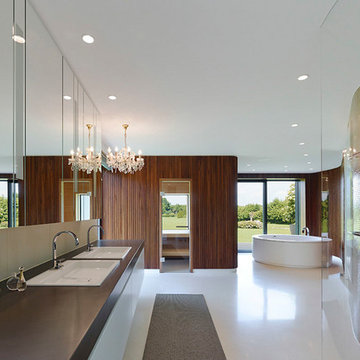
Photography: Zooey Braun Roemerstr. 51, Stuttgart, T +49 (0)711 6400361, zooey@zooeybraun.de
Photo of an expansive contemporary sauna bathroom in Stuttgart with flat-panel cabinets, white cabinets, a built-in shower, a built-in sink, a freestanding bath, white floors, brown walls, an open shower and feature lighting.
Photo of an expansive contemporary sauna bathroom in Stuttgart with flat-panel cabinets, white cabinets, a built-in shower, a built-in sink, a freestanding bath, white floors, brown walls, an open shower and feature lighting.

This image showcases the luxurious design features of the principal ensuite, embodying a perfect blend of elegance and functionality. The focal point of the space is the expansive double vanity unit, meticulously crafted to provide ample storage and countertop space for two. Its sleek lines and modern design aesthetic add a touch of sophistication to the room.
The feature tile, serves as a striking focal point, infusing the space with texture and visual interest. It's a bold geometric pattern, and intricate mosaic, elevating the design of the ensuite, adding a sense of luxury and personality.
Natural lighting floods the room through large windows illuminating the space and enhancing its spaciousness. The abundance of natural light creates a warm and inviting atmosphere, while also highlighting the beauty of the design elements and finishes.
Overall, this principal ensuite epitomizes modern luxury, offering a serene retreat where residents can unwind and rejuvenate in style. Every design feature is thoughtfully curated to create a luxurious and functional space that exceeds expectations.
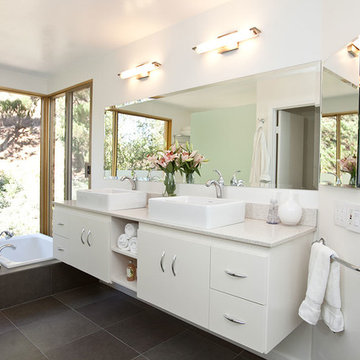
Modern Luxury Spa style bathroom with white wall mounted vanity and dual vessel sinks, beveled mirror, large sunken corner tub with tile platform surround, mirrored closet, expansive floor to ceiling windows and porcelain tile floors.

stephen allen photography
Design ideas for an expansive traditional ensuite half tiled bathroom in Miami with a submerged sink, recessed-panel cabinets, medium wood cabinets, a corner shower, mosaic tiles, mosaic tile flooring, marble worktops and feature lighting.
Design ideas for an expansive traditional ensuite half tiled bathroom in Miami with a submerged sink, recessed-panel cabinets, medium wood cabinets, a corner shower, mosaic tiles, mosaic tile flooring, marble worktops and feature lighting.
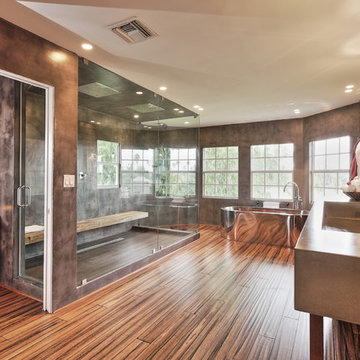
Felix Mizioznikov
Expansive contemporary ensuite bathroom in Miami with a trough sink, a freestanding bath, a corner shower and feature lighting.
Expansive contemporary ensuite bathroom in Miami with a trough sink, a freestanding bath, a corner shower and feature lighting.
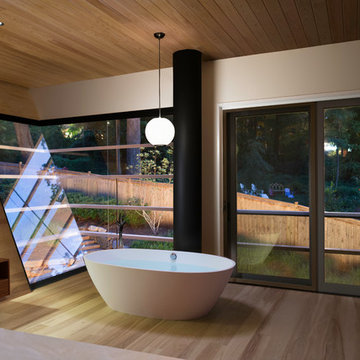
galina coeda
Photo of an expansive contemporary ensuite wet room bathroom in San Francisco with a freestanding bath, light hardwood flooring, white walls, brown floors, a hinged door, feature lighting, a timber clad ceiling and a vaulted ceiling.
Photo of an expansive contemporary ensuite wet room bathroom in San Francisco with a freestanding bath, light hardwood flooring, white walls, brown floors, a hinged door, feature lighting, a timber clad ceiling and a vaulted ceiling.
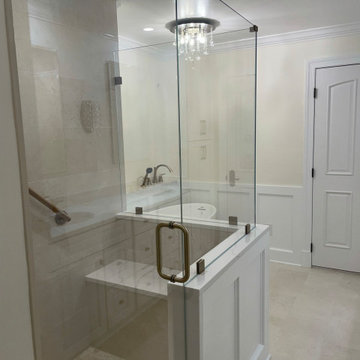
Travertine Lookalike ceramic tile – Gloss on the shower walls and matte on the bathroom floor.
Pebble tile on shower floor
Linear drain with tile insert
Built in shower bench topped with Quartz Arno
Knee walls and curb topped with Quartz Arno
Hidden shower niches in knee walls so they cannot be seen in the rest of the bathroom.
Frameless glass shower enclosure with dual swinging pivot door in champagne bronze.
Champagne bronze dual function diverter with handheld shower want.
Wood wainscoting surrounding freestanding tub and outside of knee walls.
We build a knee wall in from of the freestanding tub and capped with a Quartz Arno ledge to give a place to put your hand as you enter and exit the tub.
Deck mounted champagne bronze tub faucet
Egg shaped freestanding tub
ForeverMark cabinets with a full size pantry cabinet
Champagne bronze cabinet hardware
Champagne bronze widespread sink faucets
Outlets inside (2) vanity drawers for easy access
Powered recessed medicine cabinet with outlets inside
Sconce lighting between each mirror
(2) 4” recessed light above sinks on each vanity
Special exhaust fan that is a light, fan, and Bluetooth radio.
Oil Rubbed bronze heated towel bar to tight in the original door hardware.
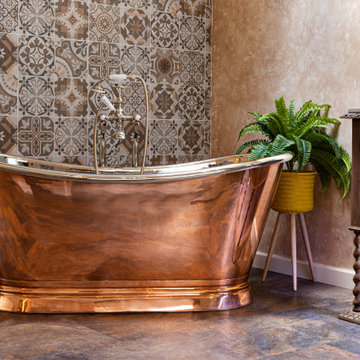
The copper bateau bath is striking, with its polished nickel interior and Lefroy Brooks filler on standpipes in silver nickel.
Design ideas for an expansive traditional ensuite bathroom in Gloucestershire with raised-panel cabinets, dark wood cabinets, a freestanding bath, a walk-in shower, a one-piece toilet, beige tiles, porcelain tiles, multi-coloured walls, vinyl flooring, a vessel sink, marble worktops, multi-coloured floors, an open shower, pink worktops, feature lighting, double sinks, a freestanding vanity unit and exposed beams.
Design ideas for an expansive traditional ensuite bathroom in Gloucestershire with raised-panel cabinets, dark wood cabinets, a freestanding bath, a walk-in shower, a one-piece toilet, beige tiles, porcelain tiles, multi-coloured walls, vinyl flooring, a vessel sink, marble worktops, multi-coloured floors, an open shower, pink worktops, feature lighting, double sinks, a freestanding vanity unit and exposed beams.
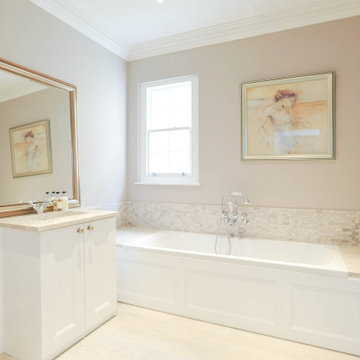
Bright family bathroom with bathtub.
Expansive traditional grey and cream bathroom in London with flat-panel cabinets, beige cabinets, an alcove bath, a walk-in shower, beige tiles, marble tiles, white walls, a built-in sink, marble worktops, an open shower, beige worktops, feature lighting, a single sink, a built in vanity unit and a coffered ceiling.
Expansive traditional grey and cream bathroom in London with flat-panel cabinets, beige cabinets, an alcove bath, a walk-in shower, beige tiles, marble tiles, white walls, a built-in sink, marble worktops, an open shower, beige worktops, feature lighting, a single sink, a built in vanity unit and a coffered ceiling.
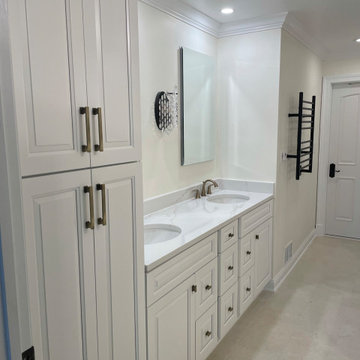
Travertine Lookalike ceramic tile – Gloss on the shower walls and matte on the bathroom floor.
Pebble tile on shower floor
Linear drain with tile insert
Built in shower bench topped with Quartz Arno
Knee walls and curb topped with Quartz Arno
Hidden shower niches in knee walls so they cannot be seen in the rest of the bathroom.
Frameless glass shower enclosure with dual swinging pivot door in champagne bronze.
Champagne bronze dual function diverter with handheld shower want.
Wood wainscoting surrounding freestanding tub and outside of knee walls.
We build a knee wall in from of the freestanding tub and capped with a Quartz Arno ledge to give a place to put your hand as you enter and exit the tub.
Deck mounted champagne bronze tub faucet
Egg shaped freestanding tub
ForeverMark cabinets with a full size pantry cabinet
Champagne bronze cabinet hardware
Champagne bronze widespread sink faucets
Outlets inside (2) vanity drawers for easy access
Powered recessed medicine cabinet with outlets inside
Sconce lighting between each mirror
(2) 4” recessed light above sinks on each vanity
Special exhaust fan that is a light, fan, and Bluetooth radio.
Oil Rubbed bronze heated towel bar to tight in the original door hardware.
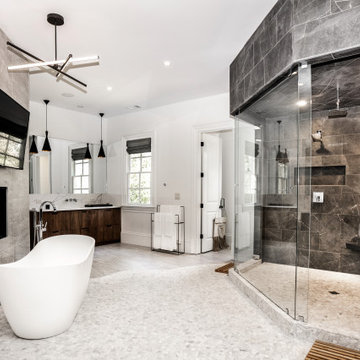
Inspiration for an expansive classic grey and white ensuite bathroom in Atlanta with flat-panel cabinets, dark wood cabinets, a freestanding bath, a walk-in shower, a two-piece toilet, grey tiles, marble tiles, white walls, marble flooring, a submerged sink, marble worktops, white floors, a hinged door, white worktops, feature lighting, a wall niche, a shower bench, an enclosed toilet, a single sink and a built in vanity unit.
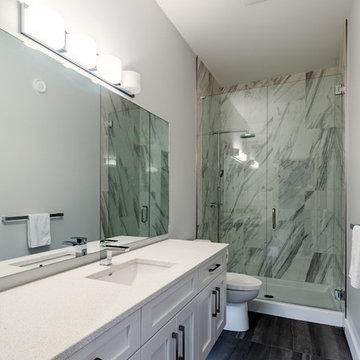
Photos by Brice Ferre
Inspiration for an expansive modern shower room bathroom in Vancouver with shaker cabinets, white cabinets, an alcove shower, a two-piece toilet, white tiles, porcelain tiles, porcelain flooring, a submerged sink, engineered stone worktops, multi-coloured floors, a hinged door, white worktops, feature lighting, a single sink and a floating vanity unit.
Inspiration for an expansive modern shower room bathroom in Vancouver with shaker cabinets, white cabinets, an alcove shower, a two-piece toilet, white tiles, porcelain tiles, porcelain flooring, a submerged sink, engineered stone worktops, multi-coloured floors, a hinged door, white worktops, feature lighting, a single sink and a floating vanity unit.
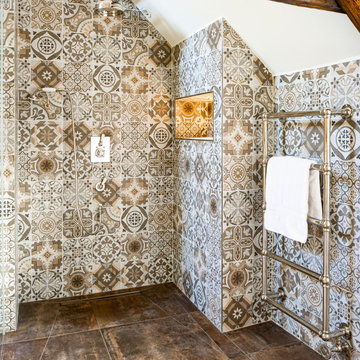
The large walk-in shower is eye-catching with its decorative Bohemian wall tiles. This large room easily accommodates such bold patterns, complemented by the traditional nickel brassware.
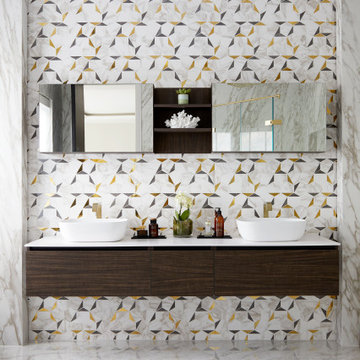
This image showcases the luxurious design features of the principal ensuite, embodying a perfect blend of elegance and functionality. The focal point of the space is the expansive double vanity unit, meticulously crafted to provide ample storage and countertop space for two. Its sleek lines and modern design aesthetic add a touch of sophistication to the room.
The feature tile, serves as a striking focal point, infusing the space with texture and visual interest. It's a bold geometric pattern, and intricate mosaic, elevating the design of the ensuite, adding a sense of luxury and personality.
Natural lighting floods the room through large windows illuminating the space and enhancing its spaciousness. The abundance of natural light creates a warm and inviting atmosphere, while also highlighting the beauty of the design elements and finishes.
Overall, this principal ensuite epitomizes modern luxury, offering a serene retreat where residents can unwind and rejuvenate in style. Every design feature is thoughtfully curated to create a luxurious and functional space that exceeds expectations.
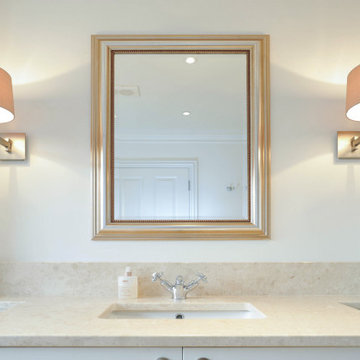
Bright family bathroom with bathtub.
Expansive traditional grey and cream bathroom in London with flat-panel cabinets, beige cabinets, a walk-in shower, beige tiles, marble tiles, white walls, a built-in sink, marble worktops, an open shower, beige worktops, feature lighting, a single sink, a built in vanity unit, a coffered ceiling and an alcove bath.
Expansive traditional grey and cream bathroom in London with flat-panel cabinets, beige cabinets, a walk-in shower, beige tiles, marble tiles, white walls, a built-in sink, marble worktops, an open shower, beige worktops, feature lighting, a single sink, a built in vanity unit, a coffered ceiling and an alcove bath.
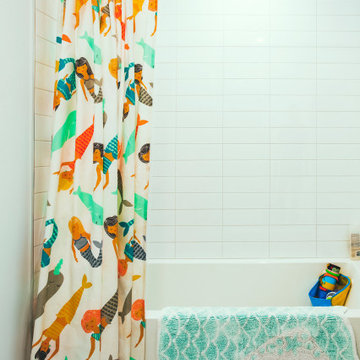
Photo by Brice Ferre
Photo of an expansive modern family bathroom in Vancouver with shaker cabinets, white cabinets, a built-in bath, a shower/bath combination, white tiles, metro tiles, ceramic flooring, a submerged sink, engineered stone worktops, multi-coloured floors, an open shower, white worktops, feature lighting, double sinks, a built in vanity unit and a timber clad ceiling.
Photo of an expansive modern family bathroom in Vancouver with shaker cabinets, white cabinets, a built-in bath, a shower/bath combination, white tiles, metro tiles, ceramic flooring, a submerged sink, engineered stone worktops, multi-coloured floors, an open shower, white worktops, feature lighting, double sinks, a built in vanity unit and a timber clad ceiling.
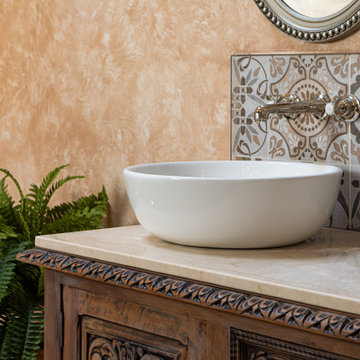
The jacobean-style repurposed sideboard has a marble worktop, two sit-on bowls and wall-mounted nickel mixers.
Design ideas for an expansive classic ensuite bathroom in Gloucestershire with raised-panel cabinets, dark wood cabinets, a freestanding bath, a walk-in shower, a one-piece toilet, beige tiles, porcelain tiles, multi-coloured walls, vinyl flooring, a vessel sink, marble worktops, multi-coloured floors, an open shower, pink worktops, feature lighting, double sinks, a freestanding vanity unit and exposed beams.
Design ideas for an expansive classic ensuite bathroom in Gloucestershire with raised-panel cabinets, dark wood cabinets, a freestanding bath, a walk-in shower, a one-piece toilet, beige tiles, porcelain tiles, multi-coloured walls, vinyl flooring, a vessel sink, marble worktops, multi-coloured floors, an open shower, pink worktops, feature lighting, double sinks, a freestanding vanity unit and exposed beams.
Expansive Bathroom with Feature Lighting Ideas and Designs
1

 Shelves and shelving units, like ladder shelves, will give you extra space without taking up too much floor space. Also look for wire, wicker or fabric baskets, large and small, to store items under or next to the sink, or even on the wall.
Shelves and shelving units, like ladder shelves, will give you extra space without taking up too much floor space. Also look for wire, wicker or fabric baskets, large and small, to store items under or next to the sink, or even on the wall.  The sink, the mirror, shower and/or bath are the places where you might want the clearest and strongest light. You can use these if you want it to be bright and clear. Otherwise, you might want to look at some soft, ambient lighting in the form of chandeliers, short pendants or wall lamps. You could use accent lighting around your bath in the form to create a tranquil, spa feel, as well.
The sink, the mirror, shower and/or bath are the places where you might want the clearest and strongest light. You can use these if you want it to be bright and clear. Otherwise, you might want to look at some soft, ambient lighting in the form of chandeliers, short pendants or wall lamps. You could use accent lighting around your bath in the form to create a tranquil, spa feel, as well. 