Expansive Bathroom with Green Walls Ideas and Designs
Refine by:
Budget
Sort by:Popular Today
1 - 20 of 431 photos
Item 1 of 3
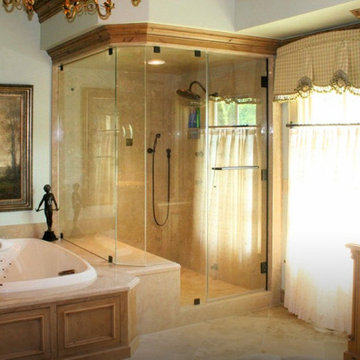
The walls and ceiling of this custom frameless steam shower are covered with Travertine Marble Slabs. Oil rubbed bronze Delta plumbing fixtures provide a choice for the showering experience. A Kohler whirlpool tub with a stimulating array of jets is centered in a custom Knotty Alder tub surround. A double French Vault Ceiling adds a spacious feeling to this master bathroom.
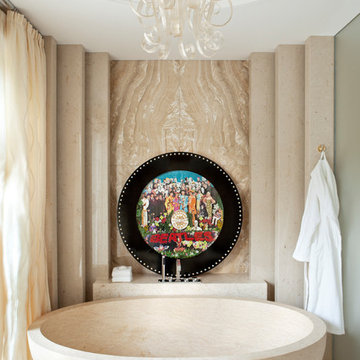
This is an example of an expansive contemporary ensuite bathroom in Rome with a freestanding bath, marble tiles, marble flooring, beige floors and green walls.

Complete update on this 'builder-grade' 1990's primary bathroom - not only to improve the look but also the functionality of this room. Such an inspiring and relaxing space now ...

Builder: J. Peterson Homes
Interior Designer: Francesca Owens
Photographers: Ashley Avila Photography, Bill Hebert, & FulView
Capped by a picturesque double chimney and distinguished by its distinctive roof lines and patterned brick, stone and siding, Rookwood draws inspiration from Tudor and Shingle styles, two of the world’s most enduring architectural forms. Popular from about 1890 through 1940, Tudor is characterized by steeply pitched roofs, massive chimneys, tall narrow casement windows and decorative half-timbering. Shingle’s hallmarks include shingled walls, an asymmetrical façade, intersecting cross gables and extensive porches. A masterpiece of wood and stone, there is nothing ordinary about Rookwood, which combines the best of both worlds.
Once inside the foyer, the 3,500-square foot main level opens with a 27-foot central living room with natural fireplace. Nearby is a large kitchen featuring an extended island, hearth room and butler’s pantry with an adjacent formal dining space near the front of the house. Also featured is a sun room and spacious study, both perfect for relaxing, as well as two nearby garages that add up to almost 1,500 square foot of space. A large master suite with bath and walk-in closet which dominates the 2,700-square foot second level which also includes three additional family bedrooms, a convenient laundry and a flexible 580-square-foot bonus space. Downstairs, the lower level boasts approximately 1,000 more square feet of finished space, including a recreation room, guest suite and additional storage.

This is an example of an expansive bohemian shower room bathroom in Other with flat-panel cabinets, blue cabinets, a freestanding bath, a corner shower, blue tiles, glass tiles, green walls, ceramic flooring, a vessel sink, engineered stone worktops, blue floors, a hinged door, blue worktops, double sinks, a built in vanity unit and wallpapered walls.
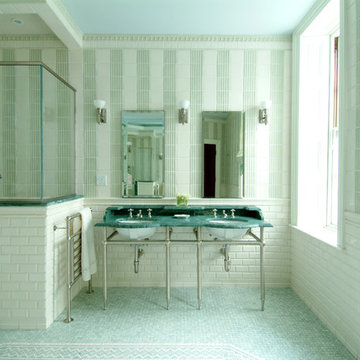
Heidi Pribell Interiors puts a fresh twist on classic design serving the major Boston metro area. By blending grandeur with bohemian flair, Heidi creates inviting interiors with an elegant and sophisticated appeal. Confident in mixing eras, style and color, she brings her expertise and love of antiques, art and objects to every project.
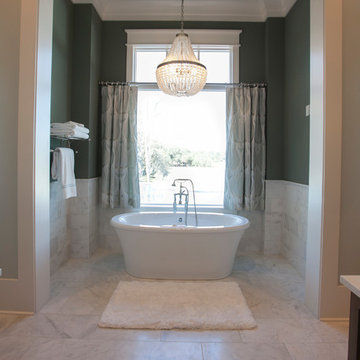
Abby Caroline Photography
Inspiration for an expansive classic ensuite bathroom in Atlanta with recessed-panel cabinets, dark wood cabinets, a freestanding bath, an alcove shower, multi-coloured tiles, marble tiles, green walls, marble flooring, a submerged sink and quartz worktops.
Inspiration for an expansive classic ensuite bathroom in Atlanta with recessed-panel cabinets, dark wood cabinets, a freestanding bath, an alcove shower, multi-coloured tiles, marble tiles, green walls, marble flooring, a submerged sink and quartz worktops.

This Master Bath has it all! The double shower shares a ledge with the extra deep copper soaking tub. The custom black and white tile work are offset by a smokey emerald green and accented by gold fixtures as well as another corner fireplace.
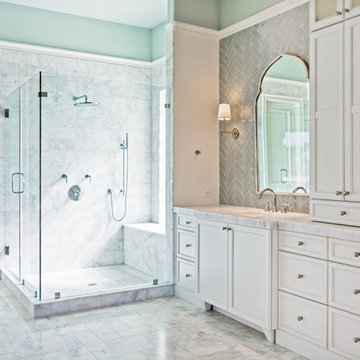
The client called this "the most beautiful bathroom I've ever seen"!
Inspiration for an expansive traditional ensuite bathroom in Miami with a submerged sink, recessed-panel cabinets, white cabinets, marble worktops, a freestanding bath, a walk-in shower, a one-piece toilet, white tiles, stone tiles, green walls and marble flooring.
Inspiration for an expansive traditional ensuite bathroom in Miami with a submerged sink, recessed-panel cabinets, white cabinets, marble worktops, a freestanding bath, a walk-in shower, a one-piece toilet, white tiles, stone tiles, green walls and marble flooring.
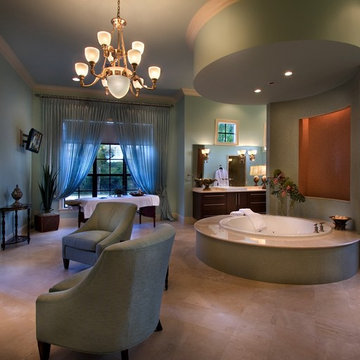
Master Bath. Custom home by Konkol Custom Homes and Renovations. Photography by Michael Lowry
Design ideas for an expansive bohemian ensuite bathroom in Orlando with a vessel sink, flat-panel cabinets, dark wood cabinets, marble worktops, a built-in bath, an alcove shower, a two-piece toilet, beige tiles, stone tiles, green walls and travertine flooring.
Design ideas for an expansive bohemian ensuite bathroom in Orlando with a vessel sink, flat-panel cabinets, dark wood cabinets, marble worktops, a built-in bath, an alcove shower, a two-piece toilet, beige tiles, stone tiles, green walls and travertine flooring.

Inspiration for an expansive bohemian ensuite wet room bathroom in St Louis with medium wood cabinets, a freestanding bath, a one-piece toilet, green walls, medium hardwood flooring, a submerged sink, marble worktops, brown floors, a hinged door, multi-coloured worktops, an enclosed toilet, double sinks, a freestanding vanity unit and wallpapered walls.
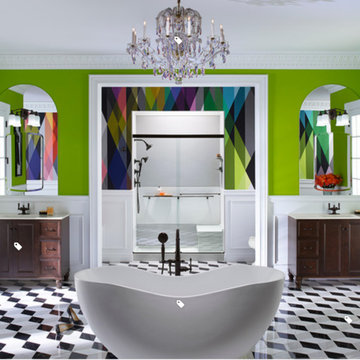
This is an example of an expansive bohemian ensuite bathroom in Vancouver with recessed-panel cabinets, dark wood cabinets, a freestanding bath, an alcove shower, green walls, porcelain flooring, a submerged sink, engineered stone worktops, multi-coloured floors and a sliding door.
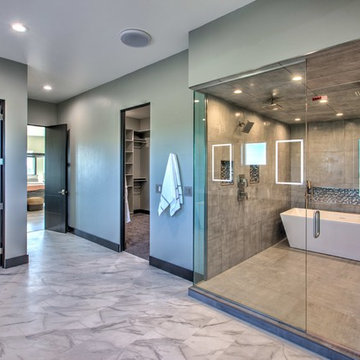
Expansive modern ensuite wet room bathroom in Other with a freestanding bath, green tiles, green walls, white floors and a hinged door.

Builder: J. Peterson Homes
Interior Designer: Francesca Owens
Photographers: Ashley Avila Photography, Bill Hebert, & FulView
Capped by a picturesque double chimney and distinguished by its distinctive roof lines and patterned brick, stone and siding, Rookwood draws inspiration from Tudor and Shingle styles, two of the world’s most enduring architectural forms. Popular from about 1890 through 1940, Tudor is characterized by steeply pitched roofs, massive chimneys, tall narrow casement windows and decorative half-timbering. Shingle’s hallmarks include shingled walls, an asymmetrical façade, intersecting cross gables and extensive porches. A masterpiece of wood and stone, there is nothing ordinary about Rookwood, which combines the best of both worlds.
Once inside the foyer, the 3,500-square foot main level opens with a 27-foot central living room with natural fireplace. Nearby is a large kitchen featuring an extended island, hearth room and butler’s pantry with an adjacent formal dining space near the front of the house. Also featured is a sun room and spacious study, both perfect for relaxing, as well as two nearby garages that add up to almost 1,500 square foot of space. A large master suite with bath and walk-in closet which dominates the 2,700-square foot second level which also includes three additional family bedrooms, a convenient laundry and a flexible 580-square-foot bonus space. Downstairs, the lower level boasts approximately 1,000 more square feet of finished space, including a recreation room, guest suite and additional storage.
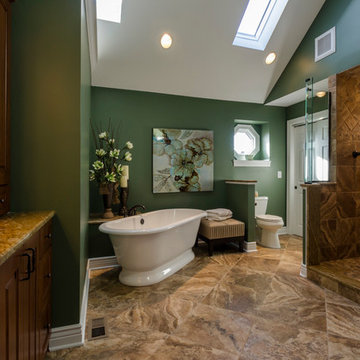
Design ideas for an expansive traditional ensuite bathroom in Chicago with a submerged sink, raised-panel cabinets, medium wood cabinets, granite worktops, a freestanding bath, a walk-in shower, a two-piece toilet, brown tiles, porcelain tiles, green walls and porcelain flooring.
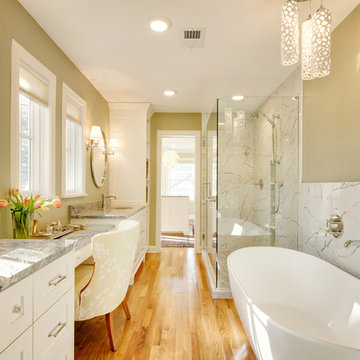
Master bathroom reconfigured into a calming 2nd floor oasis with adjoining guest bedroom transforming into a large closet and dressing room. New hardwood flooring and sage green walls warm this soft grey and white pallet.
After Photos by: 8183 Studio
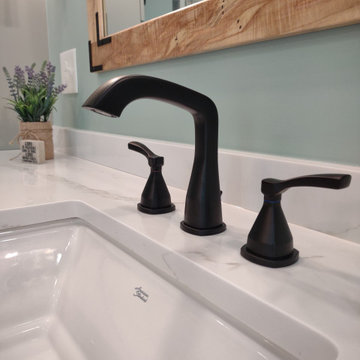
Complete update on this 'builder-grade' 1990's primary bathroom - not only to improve the look but also the functionality of this room. Such an inspiring and relaxing space now ...
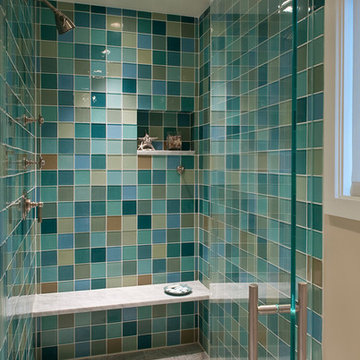
Tom Crane Photography
Inspiration for an expansive traditional ensuite bathroom in Philadelphia with shaker cabinets, light wood cabinets, an alcove bath, an alcove shower, a one-piece toilet, green tiles, porcelain tiles, green walls, marble flooring, a submerged sink and marble worktops.
Inspiration for an expansive traditional ensuite bathroom in Philadelphia with shaker cabinets, light wood cabinets, an alcove bath, an alcove shower, a one-piece toilet, green tiles, porcelain tiles, green walls, marble flooring, a submerged sink and marble worktops.
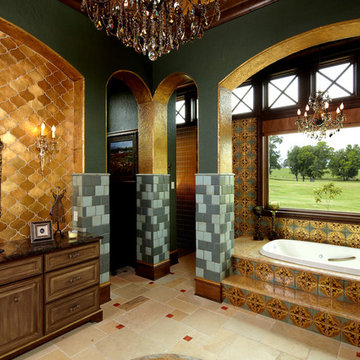
Her bath continues with the venetian plaster texture found in the master bedroom, and is accentuated by hand painted and gold leafed Mexican tile.
Inspiration for an expansive mediterranean ensuite bathroom in New Orleans with a submerged sink, raised-panel cabinets, medium wood cabinets, granite worktops, a built-in bath, a built-in shower, a two-piece toilet, beige tiles, stone tiles, green walls and travertine flooring.
Inspiration for an expansive mediterranean ensuite bathroom in New Orleans with a submerged sink, raised-panel cabinets, medium wood cabinets, granite worktops, a built-in bath, a built-in shower, a two-piece toilet, beige tiles, stone tiles, green walls and travertine flooring.
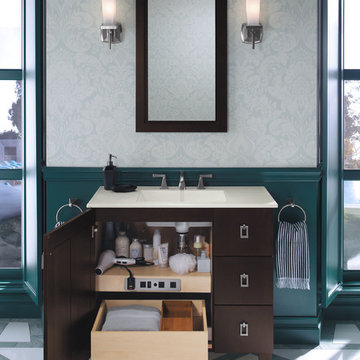
Who can resist a spacious, sunlit bathroom with classic architectural grandeur and luxurious touches like a chandelier and marble floors?
Expansive contemporary ensuite bathroom in Milwaukee with an integrated sink, flat-panel cabinets, dark wood cabinets, multi-coloured tiles, green walls and marble flooring.
Expansive contemporary ensuite bathroom in Milwaukee with an integrated sink, flat-panel cabinets, dark wood cabinets, multi-coloured tiles, green walls and marble flooring.
Expansive Bathroom with Green Walls Ideas and Designs
1

 Shelves and shelving units, like ladder shelves, will give you extra space without taking up too much floor space. Also look for wire, wicker or fabric baskets, large and small, to store items under or next to the sink, or even on the wall.
Shelves and shelving units, like ladder shelves, will give you extra space without taking up too much floor space. Also look for wire, wicker or fabric baskets, large and small, to store items under or next to the sink, or even on the wall.  The sink, the mirror, shower and/or bath are the places where you might want the clearest and strongest light. You can use these if you want it to be bright and clear. Otherwise, you might want to look at some soft, ambient lighting in the form of chandeliers, short pendants or wall lamps. You could use accent lighting around your bath in the form to create a tranquil, spa feel, as well.
The sink, the mirror, shower and/or bath are the places where you might want the clearest and strongest light. You can use these if you want it to be bright and clear. Otherwise, you might want to look at some soft, ambient lighting in the form of chandeliers, short pendants or wall lamps. You could use accent lighting around your bath in the form to create a tranquil, spa feel, as well. 