Expansive Bathroom with Grey Worktops Ideas and Designs
Refine by:
Budget
Sort by:Popular Today
141 - 160 of 1,116 photos
Item 1 of 3
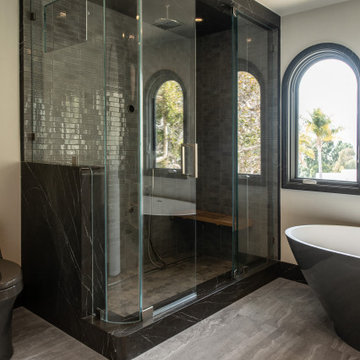
The primary bathroom’s grounding charcoal palette contributes to a spa like experience. The Pietra Grey marble used in the shower and vanity carries over into the window casings. A steam shower custom designed with Pietra Grey marble features a folding teak bench to maximize space when not in use. Rounded edges soften the look and nod to the arched windows and doorways.
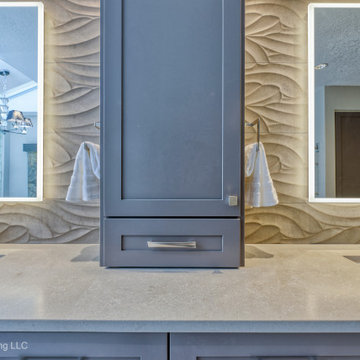
We removed the long wall of mirrors and moved the tub into the empty space at the left end of the vanity. We replaced the carpet with a beautiful and durable Luxury Vinyl Plank. We simply refaced the double vanity with a shaker style.
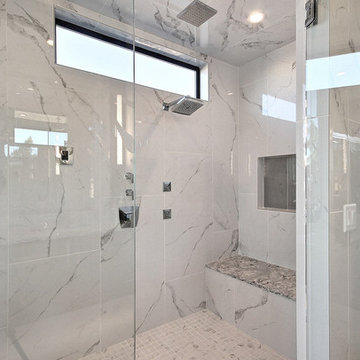
Named for its poise and position, this home's prominence on Dawson's Ridge corresponds to Crown Point on the southern side of the Columbia River. Far reaching vistas, breath-taking natural splendor and an endless horizon surround these walls with a sense of home only the Pacific Northwest can provide. Welcome to The River's Point.
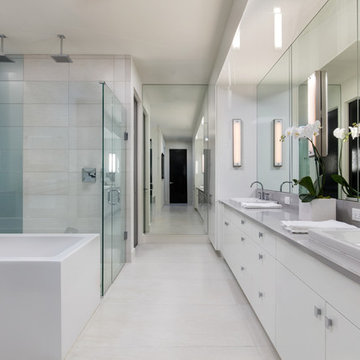
Master Bathroom
UNEEK PHotography
This is an example of an expansive modern ensuite bathroom in Orlando with flat-panel cabinets, white cabinets, a freestanding bath, a built-in shower, a two-piece toilet, white tiles, porcelain tiles, white walls, porcelain flooring, a vessel sink, quartz worktops, white floors, a hinged door and grey worktops.
This is an example of an expansive modern ensuite bathroom in Orlando with flat-panel cabinets, white cabinets, a freestanding bath, a built-in shower, a two-piece toilet, white tiles, porcelain tiles, white walls, porcelain flooring, a vessel sink, quartz worktops, white floors, a hinged door and grey worktops.
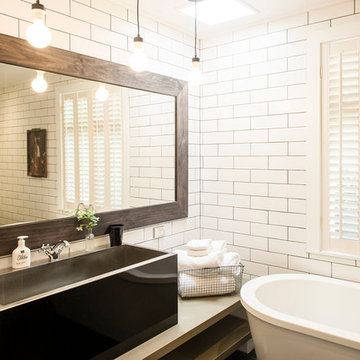
The original bathroom was split into three rooms. I made it into one adding a big window over the bath.
Expansive classic bathroom in Other with white cabinets, a freestanding bath, a walk-in shower, a wall mounted toilet, metro tiles, white walls, ceramic flooring, concrete worktops, a vessel sink, white tiles and grey worktops.
Expansive classic bathroom in Other with white cabinets, a freestanding bath, a walk-in shower, a wall mounted toilet, metro tiles, white walls, ceramic flooring, concrete worktops, a vessel sink, white tiles and grey worktops.
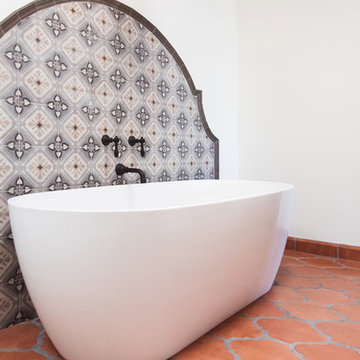
Inspiration for an expansive ensuite bathroom in San Diego with raised-panel cabinets, medium wood cabinets, a freestanding bath, an alcove shower, multi-coloured tiles, ceramic tiles, white walls, terracotta flooring, a vessel sink, orange floors, a hinged door and grey worktops.
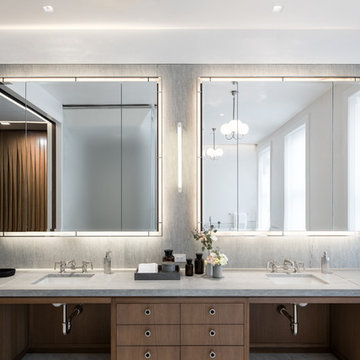
Townhouse master bath with minimal Danby marble details and Venetian plaster finishes on the walls. Custom fumed white oak cabinetry. Photo by Alan Tansey. Architecture and Interior Design by MKCA.
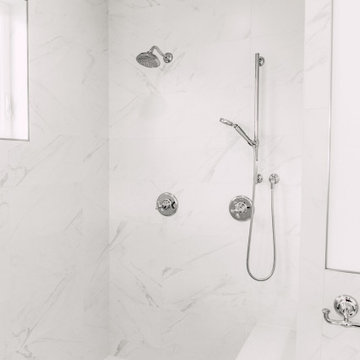
We continued the "Flat White" throughout the home and into the master bath. The inspiration was the herringbone marble tile. The bathroom is a large one with lots of room for a soaking tub and walk in shower complete with a heated floor, lighted mirrors, and a garage door style cabinet area for those items you need plugged in but don't want to see!
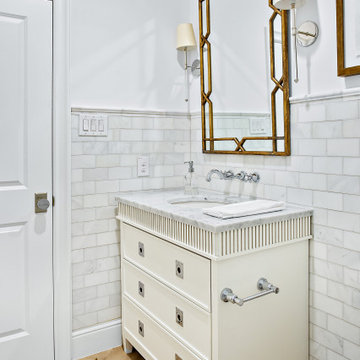
Classic, timeless and ideally positioned on a sprawling corner lot set high above the street, discover this designer dream home by Jessica Koltun. The blend of traditional architecture and contemporary finishes evokes feelings of warmth while understated elegance remains constant throughout this Midway Hollow masterpiece unlike no other. This extraordinary home is at the pinnacle of prestige and lifestyle with a convenient address to all that Dallas has to offer.
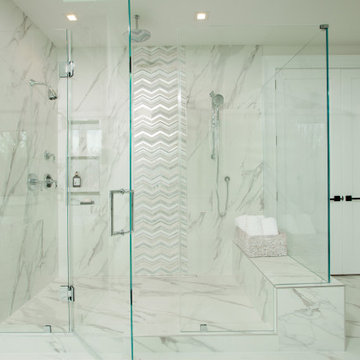
Design ideas for an expansive traditional ensuite bathroom in DC Metro with flat-panel cabinets, white cabinets, a freestanding bath, a corner shower, white tiles, marble tiles, marble flooring, engineered stone worktops, a hinged door, grey worktops, a shower bench, a single sink, a floating vanity unit and a drop ceiling.
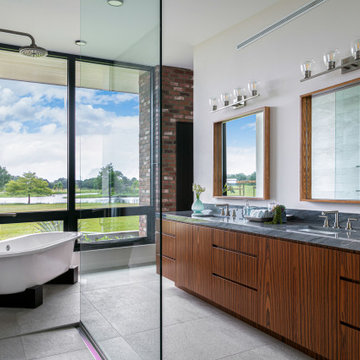
This is an example of an expansive contemporary ensuite bathroom in Tampa with flat-panel cabinets, medium wood cabinets, a freestanding bath, a built-in shower, grey tiles, porcelain tiles, white walls, porcelain flooring, a submerged sink, granite worktops, grey floors, an open shower and grey worktops.

For this couple, planning to move back to their rambler home in Arlington after living overseas for few years, they were ready to get rid of clutter, clean up their grown-up kids’ boxes, and transform their home into their dream home for their golden years.
The old home included a box-like 8 feet x 10 feet kitchen, no family room, three small bedrooms and two back to back small bathrooms. The laundry room was located in a small dark space of the unfinished basement.
This home is located in a cul-de-sac, on an uphill lot, of a very secluded neighborhood with lots of new homes just being built around them.
The couple consulted an architectural firm in past but never were satisfied with the final plans. They approached Michael Nash Custom Kitchens hoping for fresh ideas.
The backyard and side yard are wooded and the existing structure was too close to building restriction lines. We developed design plans and applied for special permits to achieve our client’s goals.
The remodel includes a family room, sunroom, breakfast area, home office, large master bedroom suite, large walk-in closet, main level laundry room, lots of windows, front porch, back deck, and most important than all an elevator from lower to upper level given them and their close relative a necessary easier access.
The new plan added extra dimensions to this rambler on all four sides. Starting from the front, we excavated to allow a first level entrance, storage, and elevator room. Building just above it, is a 12 feet x 30 feet covered porch with a leading brick staircase. A contemporary cedar rail with horizontal stainless steel cable rail system on both the front porch and the back deck sets off this project from any others in area. A new foyer with double frosted stainless-steel door was added which contains the elevator.
The garage door was widened and a solid cedar door was installed to compliment the cedar siding.
The left side of this rambler was excavated to allow a storage off the garage and extension of one of the old bedrooms to be converted to a large master bedroom suite, master bathroom suite and walk-in closet.
We installed matching brick for a seam-less exterior look.
The entire house was furnished with new Italian imported highly custom stainless-steel windows and doors. We removed several brick and block structure walls to put doors and floor to ceiling windows.
A full walk in shower with barn style frameless glass doors, double vanities covered with selective stone, floor to ceiling porcelain tile make the master bathroom highly accessible.
The other two bedrooms were reconfigured with new closets, wider doorways, new wood floors and wider windows. Just outside of the bedroom, a new laundry room closet was a major upgrade.
A second HVAC system was added in the attic for all new areas.
The back side of the master bedroom was covered with floor to ceiling windows and a door to step into a new deck covered in trex and cable railing. This addition provides a view to wooded area of the home.
By excavating and leveling the backyard, we constructed a two story 15’x 40’ addition that provided the tall ceiling for the family room just adjacent to new deck, a breakfast area a few steps away from the remodeled kitchen. Upscale stainless-steel appliances, floor to ceiling white custom cabinetry and quartz counter top, and fun lighting improved this back section of the house with its increased lighting and available work space. Just below this addition, there is extra space for exercise and storage room. This room has a pair of sliding doors allowing more light inside.
The right elevation has a trapezoid shape addition with floor to ceiling windows and space used as a sunroom/in-home office. Wide plank wood floors were installed throughout the main level for continuity.
The hall bathroom was gutted and expanded to allow a new soaking tub and large vanity. The basement half bathroom was converted to a full bathroom, new flooring and lighting in the entire basement changed the purpose of the basement for entertainment and spending time with grandkids.
Off white and soft tone were used inside and out as the color schemes to make this rambler spacious and illuminated.
Final grade and landscaping, by adding a few trees, trimming the old cherry and walnut trees in backyard, saddling the yard, and a new concrete driveway and walkway made this home a unique and charming gem in the neighborhood.
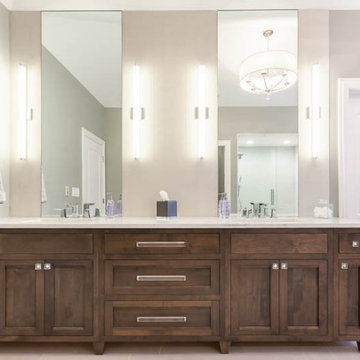
Photo of an expansive country ensuite bathroom in Chicago with recessed-panel cabinets, brown cabinets, a freestanding bath, engineered stone worktops, grey worktops, double sinks and a freestanding vanity unit.
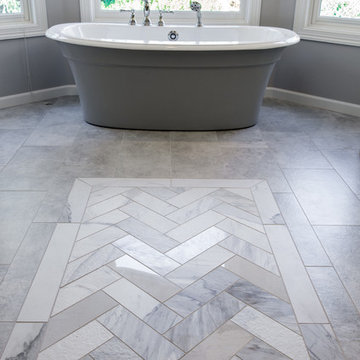
Luxurious soaker tub double sink vanity and makeup station. Beautiful tile, crown molding, white trim and cabinetry with grand mirrors from ceiling to backsplash.
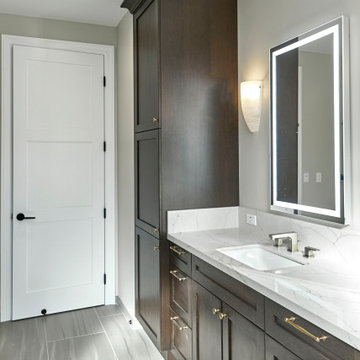
Design ideas for an expansive contemporary ensuite bathroom in San Francisco with shaker cabinets, dark wood cabinets, a japanese bath, a built-in shower, a two-piece toilet, beige tiles, pebble tiles, grey walls, porcelain flooring, a submerged sink, engineered stone worktops, beige floors, an open shower, grey worktops, an enclosed toilet, double sinks and a built in vanity unit.
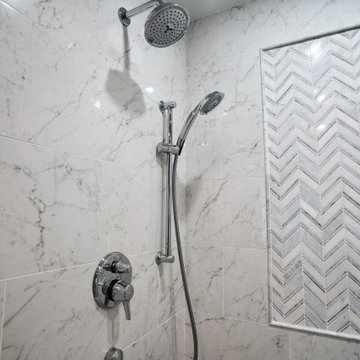
We opened up this bathroom to have larger sinks and overall more storage and space at the vanity. Installed this Sloped deep soaking tub. Enlarged the entrance and overall shower with white Carrara tile and pebble stoned shower floor. Includes a huge bench and niche with marble pencil. Chrome Hansgroghe Shower fixtures includes a handheld and slide bar.
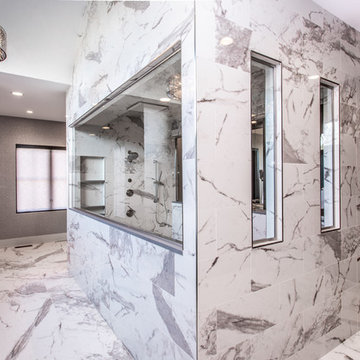
This is an example of an expansive classic ensuite wet room bathroom in Columbus with recessed-panel cabinets, dark wood cabinets, white tiles, marble tiles, grey walls, marble flooring, a submerged sink, engineered stone worktops, white floors, a hinged door and grey worktops.
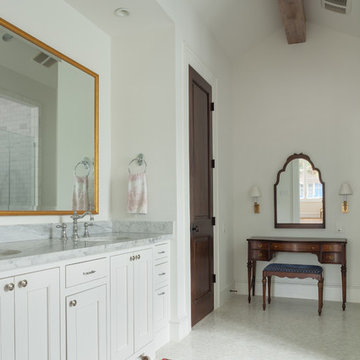
Benjamin Hill Photography
Photo of an expansive classic ensuite bathroom in Houston with a submerged sink, shaker cabinets, white cabinets, marble worktops, white walls, mosaic tile flooring, a freestanding bath, white floors, grey worktops, double sinks, a built in vanity unit and exposed beams.
Photo of an expansive classic ensuite bathroom in Houston with a submerged sink, shaker cabinets, white cabinets, marble worktops, white walls, mosaic tile flooring, a freestanding bath, white floors, grey worktops, double sinks, a built in vanity unit and exposed beams.
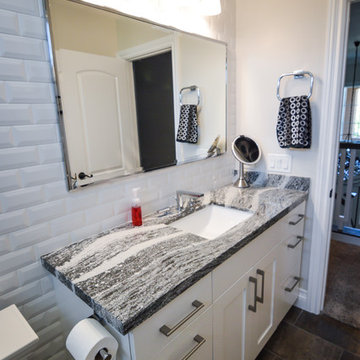
This elegant kitchen remodel includes, white shaker cabinets with calacatta look quartz from Dal Tile. The appliances and kitchen sink are stainless steel to keep the clean look. Moving to the Master Bathroom, the home owner kept their own cabinets, they selected a quartz from Dal Tile called Luminesce (NQ75). We used the same quartz countertop to put at the top of the tub. On the accent wall there is a mosaic called Gris Baroque (DA19) from Dal Tile, it is a glass and limestone mosaic. The Tub face and vanity backsplash is a 4x16 subway tile from Arizona Tile in the H-Line series called Café Glossy. The same 4x16 Café Glossy is used on the shower wall, the fixtures are in a stainless finish. The floor is also from Dal Tile called Haze Light Polished (IG97). Lastly the guest bathroom includes white shaker cabinets, quartz countertop from Cambria called Roxwell, beveled subway tile from Daltile called Arctic White (D190), a soaking tub and an accent wall in a glass mosaic from Arizona Tile called strata titanium.
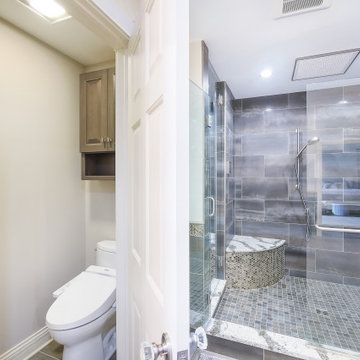
When I originally met with the client in their home they told me that they wanted this to be an absolutely beautiful bathroom. As we designed the space I knew we needed a starting point to build from and I showed them Cambria Galloway Quartz Counter-top. I knew from talking to them that this could work really well for the space. They fell in love with it. We carried the sample with us through the entire design process. The whole bathroom color pallet came from the counter. We added the Galloway in the shower and in the steam room to keep the same feel and color palette. The homeowner was blown away and totally is in love with the entire bathroom.
Expansive Bathroom with Grey Worktops Ideas and Designs
8

 Shelves and shelving units, like ladder shelves, will give you extra space without taking up too much floor space. Also look for wire, wicker or fabric baskets, large and small, to store items under or next to the sink, or even on the wall.
Shelves and shelving units, like ladder shelves, will give you extra space without taking up too much floor space. Also look for wire, wicker or fabric baskets, large and small, to store items under or next to the sink, or even on the wall.  The sink, the mirror, shower and/or bath are the places where you might want the clearest and strongest light. You can use these if you want it to be bright and clear. Otherwise, you might want to look at some soft, ambient lighting in the form of chandeliers, short pendants or wall lamps. You could use accent lighting around your bath in the form to create a tranquil, spa feel, as well.
The sink, the mirror, shower and/or bath are the places where you might want the clearest and strongest light. You can use these if you want it to be bright and clear. Otherwise, you might want to look at some soft, ambient lighting in the form of chandeliers, short pendants or wall lamps. You could use accent lighting around your bath in the form to create a tranquil, spa feel, as well. 