Expansive Bathroom with Metro Tiles Ideas and Designs
Refine by:
Budget
Sort by:Popular Today
121 - 140 of 330 photos
Item 1 of 3
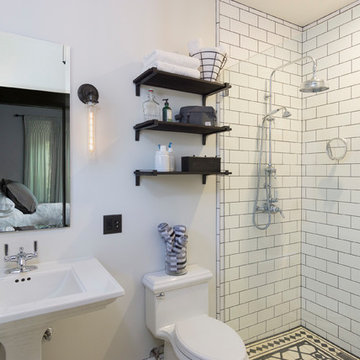
Mario Peixoto
Design ideas for an expansive traditional shower room bathroom in Los Angeles with a built-in shower, a one-piece toilet, white tiles, metro tiles, white walls, concrete flooring, a pedestal sink, white floors and an open shower.
Design ideas for an expansive traditional shower room bathroom in Los Angeles with a built-in shower, a one-piece toilet, white tiles, metro tiles, white walls, concrete flooring, a pedestal sink, white floors and an open shower.
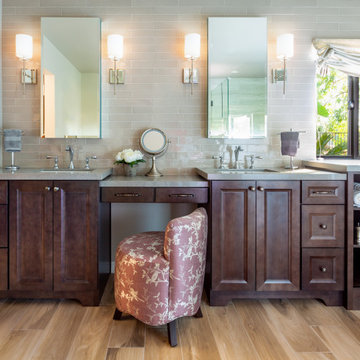
Inspiration for an expansive traditional ensuite bathroom in Los Angeles with recessed-panel cabinets, dark wood cabinets, grey tiles, metro tiles, grey walls, porcelain flooring, engineered stone worktops, brown floors, grey worktops, double sinks and a built in vanity unit.
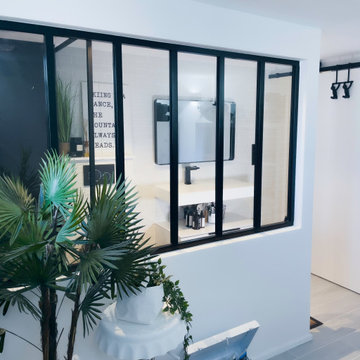
Belle salle d'eau contemporaine et agréable à vivre avec grande douche de plein pied et verrière style atelier.
Rénovation complète
Expansive contemporary shower room bathroom in Paris with a built-in shower, a wall mounted toilet, white cabinets, white tiles, metro tiles, white walls, light hardwood flooring, a console sink, brown floors, white worktops, a single sink, a floating vanity unit and brick walls.
Expansive contemporary shower room bathroom in Paris with a built-in shower, a wall mounted toilet, white cabinets, white tiles, metro tiles, white walls, light hardwood flooring, a console sink, brown floors, white worktops, a single sink, a floating vanity unit and brick walls.
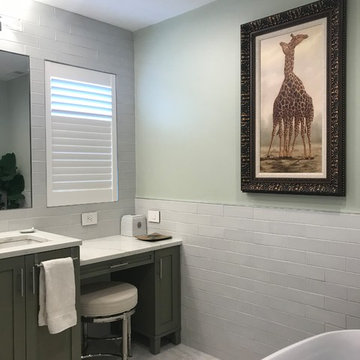
Inspiration for an expansive modern ensuite bathroom in Chicago with a freestanding bath, a walk-in shower, multi-coloured floors, shaker cabinets, grey cabinets, grey tiles, metro tiles, green walls, marble flooring, a submerged sink, marble worktops and white worktops.
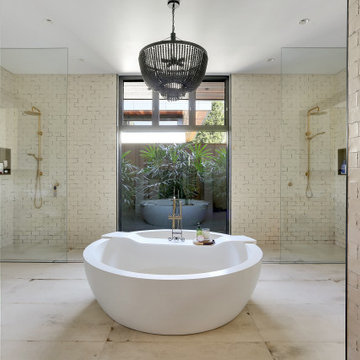
We were commissioned to create a contemporary single-storey dwelling with four bedrooms, three main living spaces, gym and enough car spaces for up to 8 vehicles/workshop.
Due to the slope of the land the 8 vehicle garage/workshop was placed in a basement level which also contained a bathroom and internal lift shaft for transporting groceries and luggage.
The owners had a lovely northerly aspect to the front of home and their preference was to have warm bedrooms in winter and cooler living spaces in summer. So the bedrooms were placed at the front of the house being true north and the livings areas in the southern space. All living spaces have east and west glazing to achieve some sun in winter.
Being on a 3 acre parcel of land and being surrounded by acreage properties, the rear of the home had magical vista views especially to the east and across the pastured fields and it was imperative to take in these wonderful views and outlook.
We were very fortunate the owners provided complete freedom in the design, including the exterior finish. We had previously worked with the owners on their first home in Dural which gave them complete trust in our design ability to take this home. They also hired the services of a interior designer to complete the internal spaces selection of lighting and furniture.
The owners were truly a pleasure to design for, they knew exactly what they wanted and made my design process very smooth. Hornsby Council approved the application within 8 weeks with no neighbor objections. The project manager was as passionate about the outcome as I was and made the building process uncomplicated and headache free.
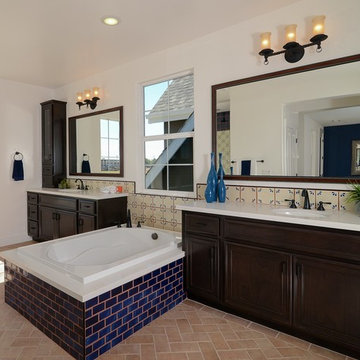
Brian Kellogg
Photo of an expansive classic ensuite bathroom in Sacramento with raised-panel cabinets, dark wood cabinets, a built-in bath, a one-piece toilet, multi-coloured tiles, metro tiles, white walls, terracotta flooring, a submerged sink and engineered stone worktops.
Photo of an expansive classic ensuite bathroom in Sacramento with raised-panel cabinets, dark wood cabinets, a built-in bath, a one-piece toilet, multi-coloured tiles, metro tiles, white walls, terracotta flooring, a submerged sink and engineered stone worktops.
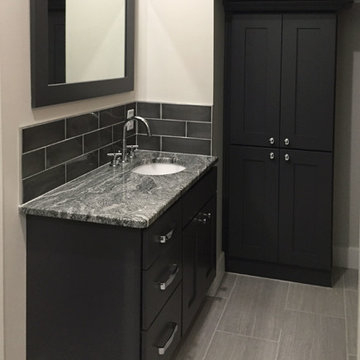
This contemporary bathroom makes a stunning statement with dark hues and clean lines. StarMark cabinetry is featured with Maple Milan doors in Peppercorn. Plenty of storage is provided by this vanity and coordinating cabinet. An undermount sink, subway tile, and richly veined countertops complete the sleek appeal of this space.
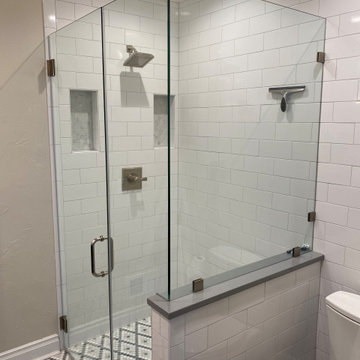
Full Lake Home Renovation
Expansive traditional family bathroom in Milwaukee with recessed-panel cabinets, grey cabinets, an alcove bath, a built-in shower, a two-piece toilet, white tiles, metro tiles, grey walls, mosaic tile flooring, a submerged sink, engineered stone worktops, grey floors, a hinged door, grey worktops, a wall niche, a single sink and a built in vanity unit.
Expansive traditional family bathroom in Milwaukee with recessed-panel cabinets, grey cabinets, an alcove bath, a built-in shower, a two-piece toilet, white tiles, metro tiles, grey walls, mosaic tile flooring, a submerged sink, engineered stone worktops, grey floors, a hinged door, grey worktops, a wall niche, a single sink and a built in vanity unit.
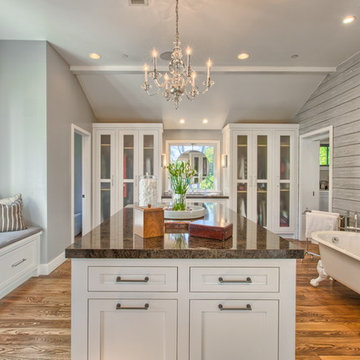
Design ideas for an expansive ensuite bathroom in Los Angeles with recessed-panel cabinets, white cabinets, a freestanding bath, a corner shower, green tiles, metro tiles, grey walls, light hardwood flooring and a submerged sink.
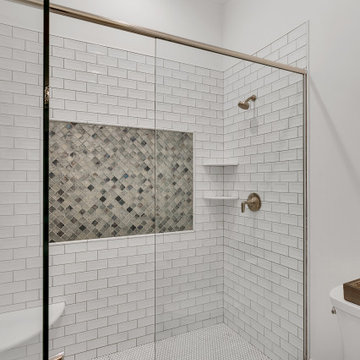
secondary bathroom with walk in shower
Photo of an expansive modern family bathroom in Other with freestanding cabinets, grey cabinets, a freestanding bath, a built-in shower, a two-piece toilet, white tiles, metro tiles, white walls, porcelain flooring, a submerged sink, granite worktops, grey floors, a hinged door, multi-coloured worktops, a wall niche, a single sink, a built in vanity unit and a vaulted ceiling.
Photo of an expansive modern family bathroom in Other with freestanding cabinets, grey cabinets, a freestanding bath, a built-in shower, a two-piece toilet, white tiles, metro tiles, white walls, porcelain flooring, a submerged sink, granite worktops, grey floors, a hinged door, multi-coloured worktops, a wall niche, a single sink, a built in vanity unit and a vaulted ceiling.
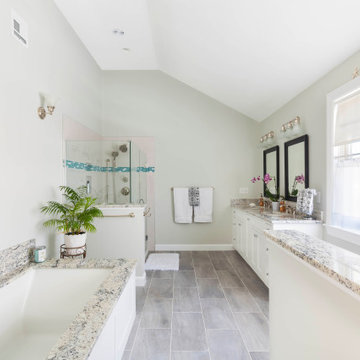
Grand Master Bath Retreat with coastal flare and island inspired finishes
Inspiration for an expansive beach style ensuite bathroom in Boston with beaded cabinets, white cabinets, a corner bath, a corner shower, beige tiles, metro tiles, beige walls, light hardwood flooring, a submerged sink, granite worktops, grey floors, a hinged door and multi-coloured worktops.
Inspiration for an expansive beach style ensuite bathroom in Boston with beaded cabinets, white cabinets, a corner bath, a corner shower, beige tiles, metro tiles, beige walls, light hardwood flooring, a submerged sink, granite worktops, grey floors, a hinged door and multi-coloured worktops.
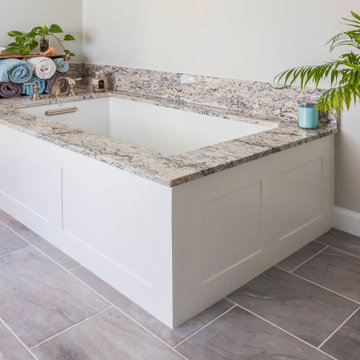
Grand Master Bath Retreat with coastal flare and island inspired finishes
Inspiration for an expansive nautical ensuite bathroom in Boston with beaded cabinets, white cabinets, a corner bath, a corner shower, beige tiles, metro tiles, beige walls, light hardwood flooring, a submerged sink, granite worktops, grey floors, a hinged door and multi-coloured worktops.
Inspiration for an expansive nautical ensuite bathroom in Boston with beaded cabinets, white cabinets, a corner bath, a corner shower, beige tiles, metro tiles, beige walls, light hardwood flooring, a submerged sink, granite worktops, grey floors, a hinged door and multi-coloured worktops.
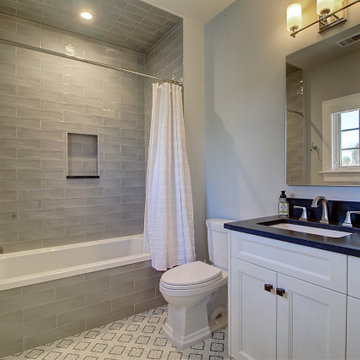
Design ideas for an expansive traditional family bathroom in Denver with recessed-panel cabinets, white cabinets, an alcove bath, a shower/bath combination, a one-piece toilet, grey tiles, metro tiles, white walls, ceramic flooring, a submerged sink, onyx worktops, white floors, a shower curtain, black worktops, a single sink and a built in vanity unit.
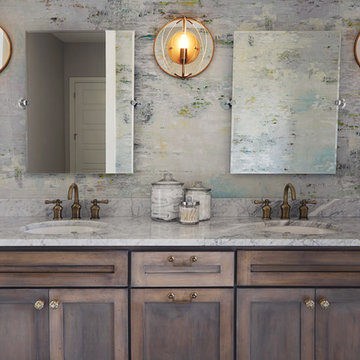
Photography by Starboard & Port of Springfield, Missouri.
Expansive rustic ensuite bathroom in Other with medium wood cabinets, white tiles, metro tiles, grey walls, an integrated sink, white worktops and white floors.
Expansive rustic ensuite bathroom in Other with medium wood cabinets, white tiles, metro tiles, grey walls, an integrated sink, white worktops and white floors.
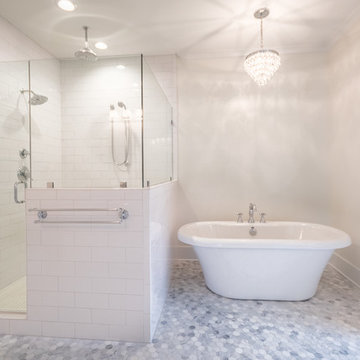
Expansive classic ensuite bathroom in Richmond with shaker cabinets, white cabinets, a freestanding bath, a corner shower, a two-piece toilet, white tiles, metro tiles, white walls, marble flooring, a submerged sink and marble worktops.
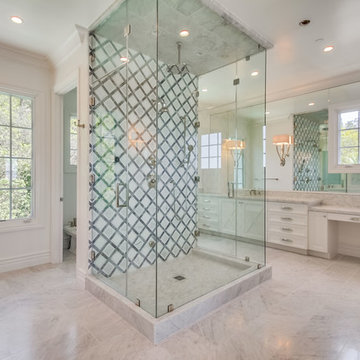
Priceless 180 degree views of La Jolla and the Pacific Ocean, provide you with a front row seat to spectacular sunsets every evening.
Expansive traditional ensuite bathroom in San Diego with shaker cabinets, white cabinets, an alcove bath, a corner shower, a one-piece toilet, white tiles, metro tiles, white walls, marble flooring, a submerged sink, marble worktops and white floors.
Expansive traditional ensuite bathroom in San Diego with shaker cabinets, white cabinets, an alcove bath, a corner shower, a one-piece toilet, white tiles, metro tiles, white walls, marble flooring, a submerged sink, marble worktops and white floors.
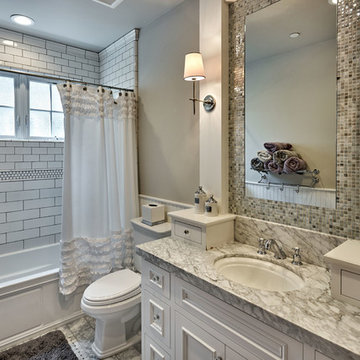
Major Remodel and Addition to a Charming French Country Style Home in Willow Glen
Architect: Robin McCarthy, Arch Studio, Inc.
Construction: Joe Arena Construction
Photography by Mark Pinkerton
Photography by Mark Pinkerton
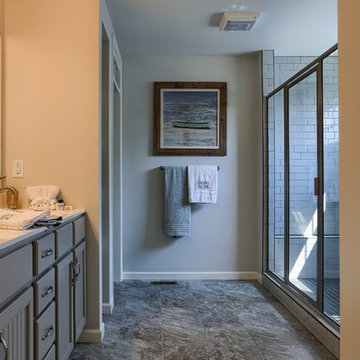
The master bathroom has a separate toilet room across from the shower and open shelving between the toilet room and the vanity. The countertop is solid white cultured marble. It is installed over a 34.5” high vanity. The cabinet doors are the Windsor style in maple and are painted in the Slate Pebble color by PPG. The satin nickel hardware is by Pro Value Series. Door knobs are style SZSE10-SN and the drawer pulls are the same style, just rotated horizontally.
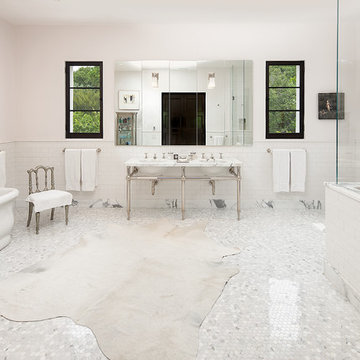
Master bathroom.
This is an example of an expansive classic ensuite bathroom in Santa Barbara with open cabinets, white tiles, metro tiles, marble worktops, a freestanding bath, a walk-in shower, a two-piece toilet, white walls, marble flooring and a console sink.
This is an example of an expansive classic ensuite bathroom in Santa Barbara with open cabinets, white tiles, metro tiles, marble worktops, a freestanding bath, a walk-in shower, a two-piece toilet, white walls, marble flooring and a console sink.
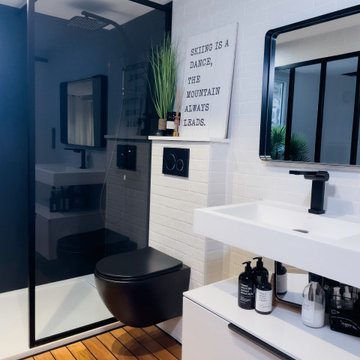
Belle salle d'eau contemporaine et agréable à vivre avec grande douche de plein pied et verrière style atelier.
Rénovation complète
Photo of an expansive contemporary shower room bathroom in Paris with a built-in shower, a wall mounted toilet, white cabinets, white tiles, metro tiles, white walls, light hardwood flooring, a console sink, brown floors, white worktops, a single sink, a floating vanity unit and brick walls.
Photo of an expansive contemporary shower room bathroom in Paris with a built-in shower, a wall mounted toilet, white cabinets, white tiles, metro tiles, white walls, light hardwood flooring, a console sink, brown floors, white worktops, a single sink, a floating vanity unit and brick walls.
Expansive Bathroom with Metro Tiles Ideas and Designs
7

 Shelves and shelving units, like ladder shelves, will give you extra space without taking up too much floor space. Also look for wire, wicker or fabric baskets, large and small, to store items under or next to the sink, or even on the wall.
Shelves and shelving units, like ladder shelves, will give you extra space without taking up too much floor space. Also look for wire, wicker or fabric baskets, large and small, to store items under or next to the sink, or even on the wall.  The sink, the mirror, shower and/or bath are the places where you might want the clearest and strongest light. You can use these if you want it to be bright and clear. Otherwise, you might want to look at some soft, ambient lighting in the form of chandeliers, short pendants or wall lamps. You could use accent lighting around your bath in the form to create a tranquil, spa feel, as well.
The sink, the mirror, shower and/or bath are the places where you might want the clearest and strongest light. You can use these if you want it to be bright and clear. Otherwise, you might want to look at some soft, ambient lighting in the form of chandeliers, short pendants or wall lamps. You could use accent lighting around your bath in the form to create a tranquil, spa feel, as well. 